Modern Family Room Design Photos with a Library
Refine by:
Budget
Sort by:Popular Today
1 - 20 of 1,439 photos
Item 1 of 3
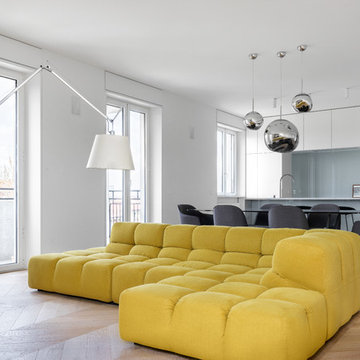
photo by: Сергей Красюк
vista del salotto con in primo piano il divano TUFTY TIME di B&B Italia. Sullo sfondo sala da pranzo e cucina
Inspiration for a mid-sized modern open concept family room in Milan with a library, white walls, medium hardwood floors, a freestanding tv and beige floor.
Inspiration for a mid-sized modern open concept family room in Milan with a library, white walls, medium hardwood floors, a freestanding tv and beige floor.
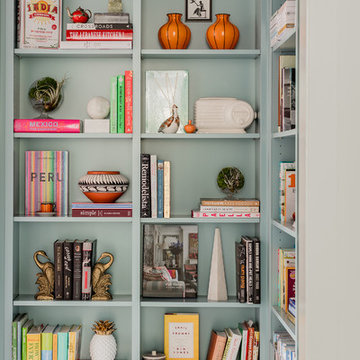
Michael J Lee
Small modern enclosed family room in New York with a library, blue walls, marble floors, no fireplace and white floor.
Small modern enclosed family room in New York with a library, blue walls, marble floors, no fireplace and white floor.
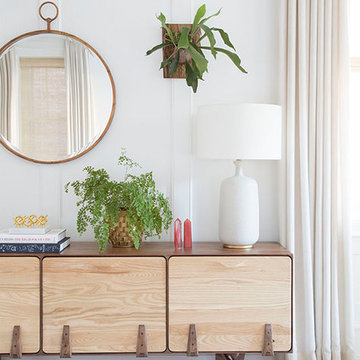
A low, midcentury inspired console pulls an organic element into the room as well as providing a space for an ivory table lamp with brass accents. The brass is picked up again in the mirror over the console, hung low to keep the feel informal. Plants help bring a little nature into a city home as well as providing an ever changing accessory.
Summer Thornton Design, Inc.
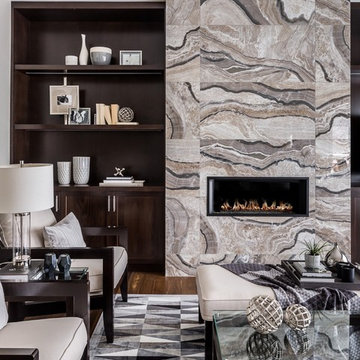
Anna Wurz
Mid-sized modern enclosed family room in Calgary with a library, grey walls, dark hardwood floors, a ribbon fireplace, a tile fireplace surround and a built-in media wall.
Mid-sized modern enclosed family room in Calgary with a library, grey walls, dark hardwood floors, a ribbon fireplace, a tile fireplace surround and a built-in media wall.
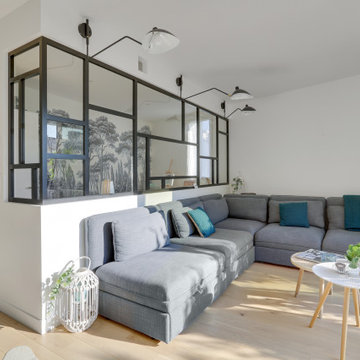
Photo of a large modern open concept family room in Paris with a library, green walls, light hardwood floors, a hanging fireplace, a plaster fireplace surround, brown floor and wallpaper.
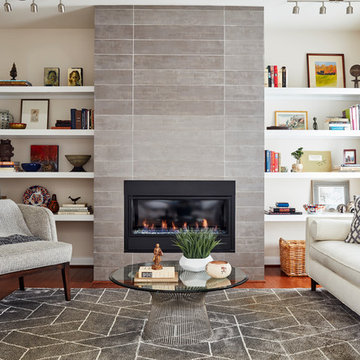
Kip Dawkins
Design ideas for a small modern enclosed family room in Richmond with a library, white walls, medium hardwood floors, a standard fireplace, a tile fireplace surround, no tv and brown floor.
Design ideas for a small modern enclosed family room in Richmond with a library, white walls, medium hardwood floors, a standard fireplace, a tile fireplace surround, no tv and brown floor.
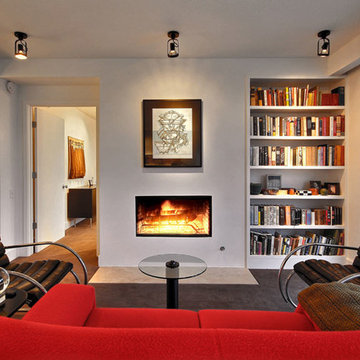
KM Pics
Inspiration for a small modern open concept family room in Atlanta with a library, white walls, a standard fireplace, no tv, a metal fireplace surround and brown floor.
Inspiration for a small modern open concept family room in Atlanta with a library, white walls, a standard fireplace, no tv, a metal fireplace surround and brown floor.
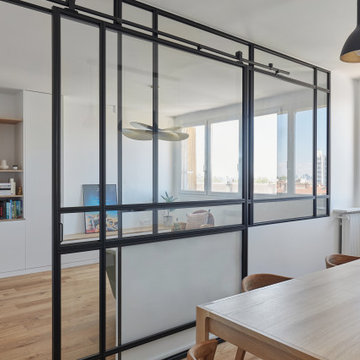
Rénovation complète d'un appartement de 65m² dans le 20ème arrondissement de Paris.
Photo of a modern open concept family room in Paris with a library and light hardwood floors.
Photo of a modern open concept family room in Paris with a library and light hardwood floors.

A custom built-in media console accommodates books, indoor plants and other ephemera on open shelves above the TV, while hiding a video-game console, a/v components and other unsightly items in the closed storage below. The multi-functional family space serves as an extension of the adjacent bedroom shared by twin boys.
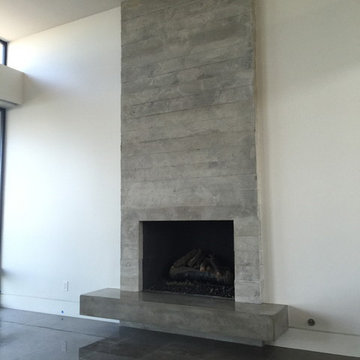
Concrete hearth,Fireplace surround,Board Form Concrete
This is an example of a mid-sized modern open concept family room in Orange County with a library, white walls and a standard fireplace.
This is an example of a mid-sized modern open concept family room in Orange County with a library, white walls and a standard fireplace.
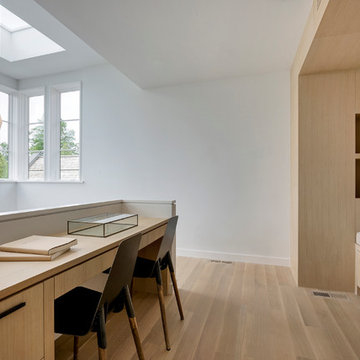
Builder: John Kraemer & Sons, Inc. - Architect: Charlie & Co. Design, Ltd. - Interior Design: Martha O’Hara Interiors - Photo: Spacecrafting Photography
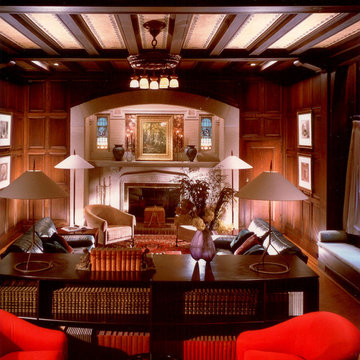
Large and Comfortable Family Space
Custom TV/Bookcase Entertainment Unit
Expansive modern open concept family room in New York with a library, carpet, a standard fireplace, a stone fireplace surround and a built-in media wall.
Expansive modern open concept family room in New York with a library, carpet, a standard fireplace, a stone fireplace surround and a built-in media wall.
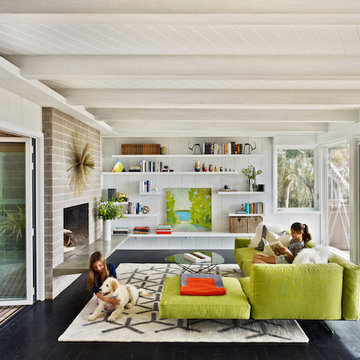
fresh living room
Inspiration for a mid-sized modern open concept family room in Toronto with a library, dark hardwood floors, a standard fireplace, a brick fireplace surround and no tv.
Inspiration for a mid-sized modern open concept family room in Toronto with a library, dark hardwood floors, a standard fireplace, a brick fireplace surround and no tv.
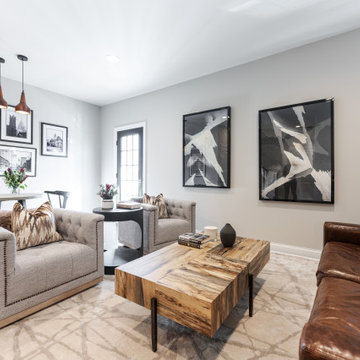
Cozy neutral family room with beige armchairs and leather couch. Custom wooden table on a beige rug.
Large modern enclosed family room in Other with a library, green walls, dark hardwood floors and brown floor.
Large modern enclosed family room in Other with a library, green walls, dark hardwood floors and brown floor.
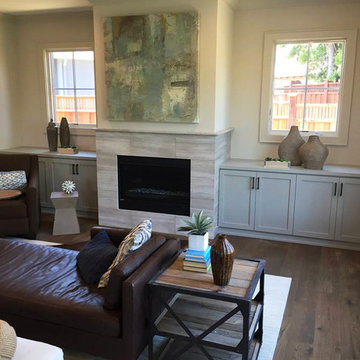
This dream home wouldn't be complete without a custom stone fireplace and matching storage cabinets. Our clients love this room in the house. Once our clients friends and family have enjoyed all the benefits from the kitchen, the clients love to entertain by the fireplace.
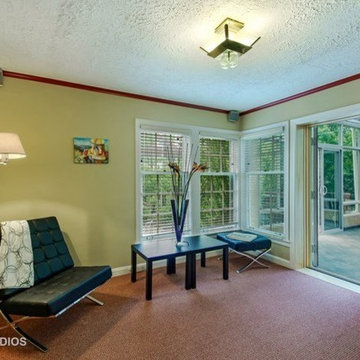
After staging the family room becomes an open, transitional, space helping the flow of the home.
This is an example of a small modern enclosed family room in Chicago with a library, beige walls, carpet and pink floor.
This is an example of a small modern enclosed family room in Chicago with a library, beige walls, carpet and pink floor.
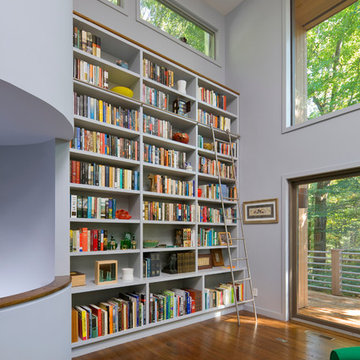
Architecture as a Backdrop for Living™
©2015 Carol Kurth Architecture, PC
www.carolkurtharchitects.com
(914) 234-2595 | Bedford, NY
Photography by Albert Vecerka/ESTO
Construction by Taconic Builders
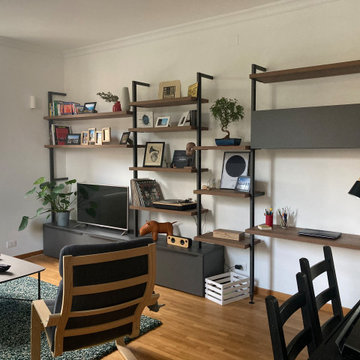
Large modern open concept family room in Rome with a library, white walls, light hardwood floors, a wall-mounted tv and brown floor.
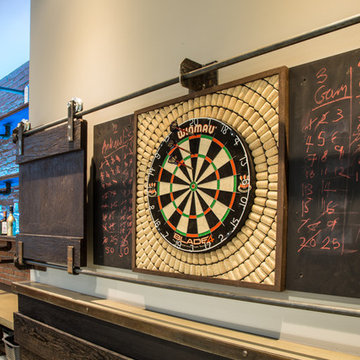
Brief: Create a room that wasn’t just a ‘man-cave’ but one that worked for all the family, and friends, too. It had to be a room that is ‘all things to all people’, so had to be designed to allow multiple activities to happen at the same time in the same space. The lighting, sound, and vision had to work on their own, and together.
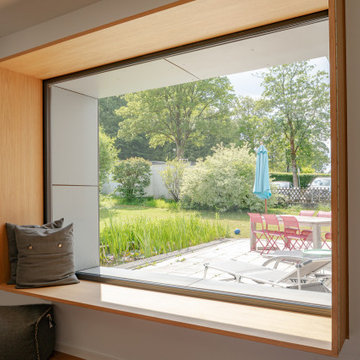
Design ideas for a large modern open concept family room in Dusseldorf with a library, white walls, painted wood floors, a built-in media wall and brown floor.
Modern Family Room Design Photos with a Library
1