Midcentury Family Room Design Photos with a Ribbon Fireplace
Refine by:
Budget
Sort by:Popular Today
21 - 40 of 153 photos
Item 1 of 3
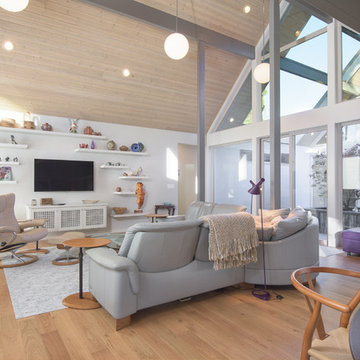
Jesse Smith
Large midcentury open concept family room in Portland with grey walls, light hardwood floors, a ribbon fireplace, a plaster fireplace surround, a wall-mounted tv and beige floor.
Large midcentury open concept family room in Portland with grey walls, light hardwood floors, a ribbon fireplace, a plaster fireplace surround, a wall-mounted tv and beige floor.
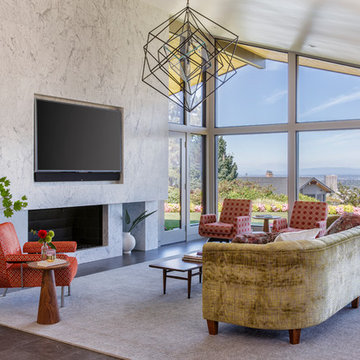
David Papazian
Photo of a midcentury open concept family room in Portland with dark hardwood floors, a ribbon fireplace and a wall-mounted tv.
Photo of a midcentury open concept family room in Portland with dark hardwood floors, a ribbon fireplace and a wall-mounted tv.
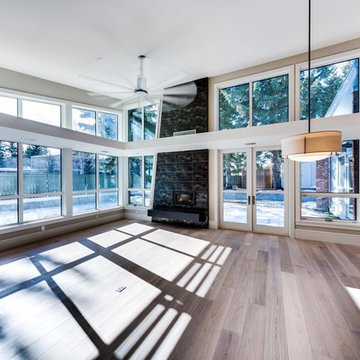
This beautiful great room extends off the open concept kitchen and out to a beautiful patio space.
Photo of a midcentury open concept family room in Calgary with beige walls, light hardwood floors, a ribbon fireplace and a stone fireplace surround.
Photo of a midcentury open concept family room in Calgary with beige walls, light hardwood floors, a ribbon fireplace and a stone fireplace surround.
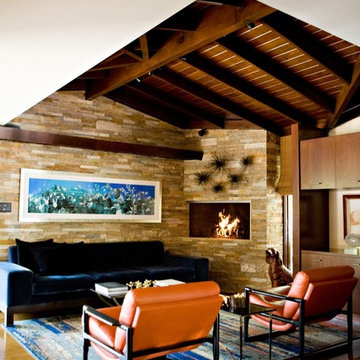
Rachel Thurston
Mid-sized midcentury open concept family room in Los Angeles with medium hardwood floors, a stone fireplace surround, a home bar, beige walls, a ribbon fireplace, no tv and brown floor.
Mid-sized midcentury open concept family room in Los Angeles with medium hardwood floors, a stone fireplace surround, a home bar, beige walls, a ribbon fireplace, no tv and brown floor.
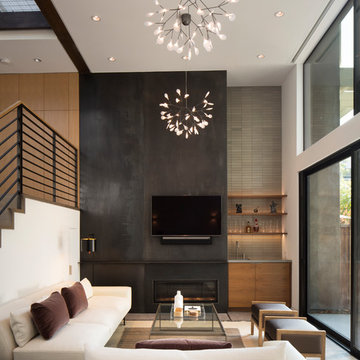
John Lum Architecture
Paul Dyer Photography
This is an example of a midcentury family room in San Francisco with a home bar, concrete floors, a metal fireplace surround, a wall-mounted tv and a ribbon fireplace.
This is an example of a midcentury family room in San Francisco with a home bar, concrete floors, a metal fireplace surround, a wall-mounted tv and a ribbon fireplace.
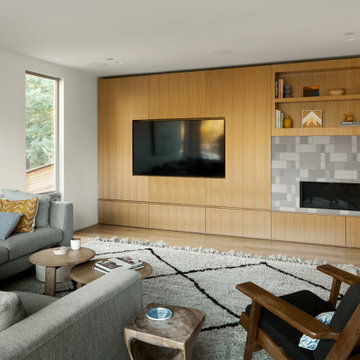
White oak panelling and cabinetry, clay tile accent for fireplace
Expansive midcentury open concept family room in San Francisco with white walls, medium hardwood floors, a ribbon fireplace and a tile fireplace surround.
Expansive midcentury open concept family room in San Francisco with white walls, medium hardwood floors, a ribbon fireplace and a tile fireplace surround.
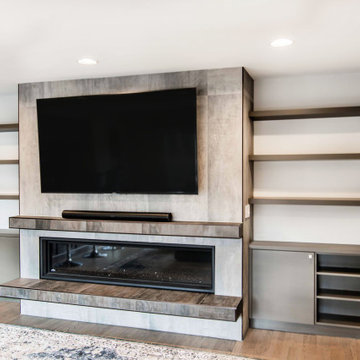
This beautiful ribbon fireplace remodel brings a new life to the family room. Originally this room was extremely cold and unused and now it is a space to relax and warm up with family and friends. Custom shelving surrounds the sides of the fireplace and frames the wall mounted TV. The fireplace itself has adjustable lights inside that can change to any color.
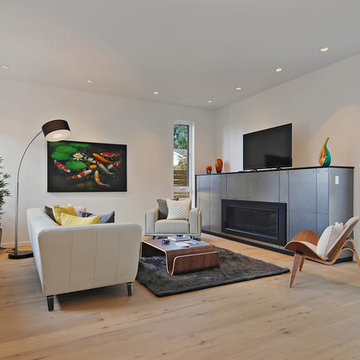
Modern Living Room with Steel Wrapped Gas Fireplaces. Custom Windows
Inspiration for a mid-sized midcentury open concept family room in Seattle with white walls, a metal fireplace surround, a freestanding tv, light hardwood floors and a ribbon fireplace.
Inspiration for a mid-sized midcentury open concept family room in Seattle with white walls, a metal fireplace surround, a freestanding tv, light hardwood floors and a ribbon fireplace.
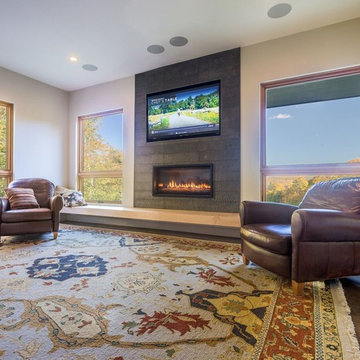
Design ideas for a large midcentury open concept family room in Boston with white walls, concrete floors, a ribbon fireplace, a tile fireplace surround and a wall-mounted tv.
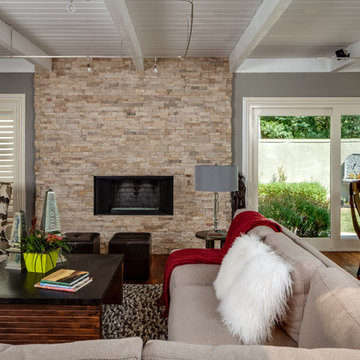
The original design of this late Mid-century Modern house featured a horrifically ugly entry which the owners needed our help to fix. In addition, they wanted to add a master suite, create a home theatre, and remodel the family room. Although they originally considered adding a second floor, our final design resulted in an extension of the house which accentuated its existing linear quality. Our solution to the entry problem included cutting back part of the vaulted roof to allow more light in and adding a cantilevered canopy instead. A new entry bridge crosses a koi pond, and new clerestory windows, stone planters and cedar trim complete the makeover of the previously bland plywood-clad box. The new master suite features 12 foot ceilings, clerestory windows, 8 foot high French doors and a fireplace. The exterior of the addition employs the same pallet of materials as the new façade but with a carefully composed composition of form and proportion. The new family room features the same stone cladding as we used on the exterior.
Photo by Christopher Stark Photography.
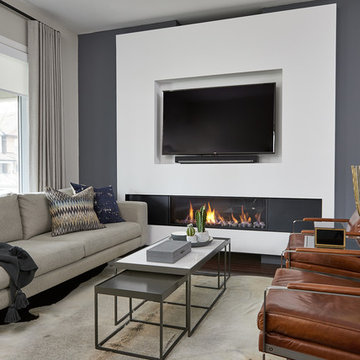
Stephani Buchman Photography
This is an example of a small midcentury open concept family room in Toronto with grey walls, medium hardwood floors, a ribbon fireplace, a wall-mounted tv and brown floor.
This is an example of a small midcentury open concept family room in Toronto with grey walls, medium hardwood floors, a ribbon fireplace, a wall-mounted tv and brown floor.
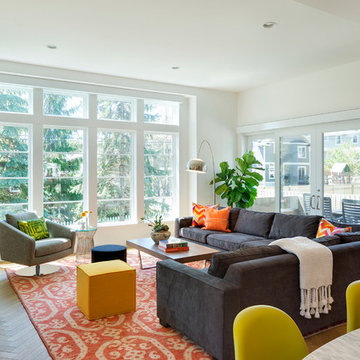
Design ideas for a midcentury open concept family room in Minneapolis with white walls, light hardwood floors, a ribbon fireplace and a wall-mounted tv.
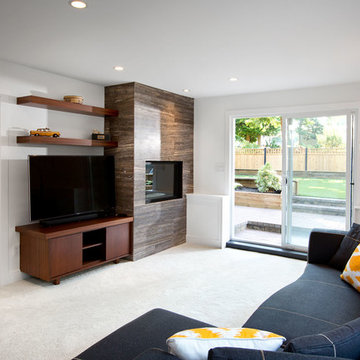
Ema Peter Photography http://www.emapeter.com/
Constructed by Best Builders. http://www.houzz.com/pro/bestbuildersca/
www.bestbuilders.ca
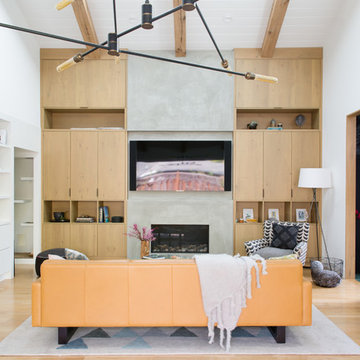
Midcentury open concept family room in San Francisco with white walls, light hardwood floors, a ribbon fireplace, a concrete fireplace surround, a wall-mounted tv and beige floor.
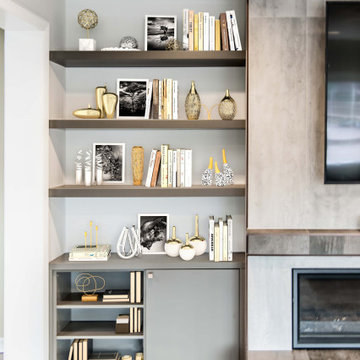
This beautiful ribbon fireplace remodel brings a new life to the family room. Originally this room was extremely cold and unused and now it is a space to relax and warm up with family and friends. Custom shelving surrounds the sides of the fireplace and frames the wall mounted TV. The fireplace itself has adjustable lights inside that can change to any color.
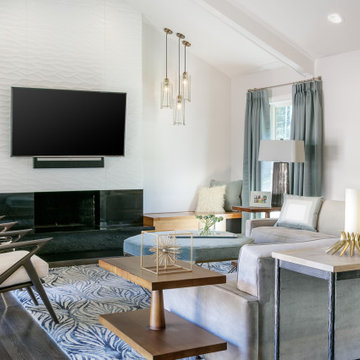
Inspiration for a large midcentury open concept family room in Kansas City with white walls, dark hardwood floors, a ribbon fireplace, a tile fireplace surround, a wall-mounted tv, brown floor and vaulted.
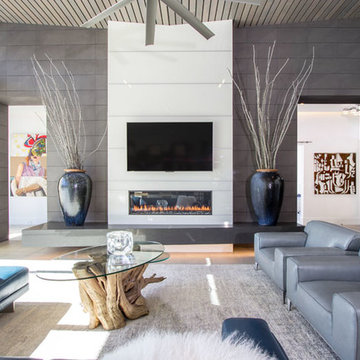
The Hive
Custom Home Built by Markay Johnson Construction Designer: Ashley Johnson & Gregory Abbott
Photographer: Scot Zimmerman
Southern Utah Parade of Homes
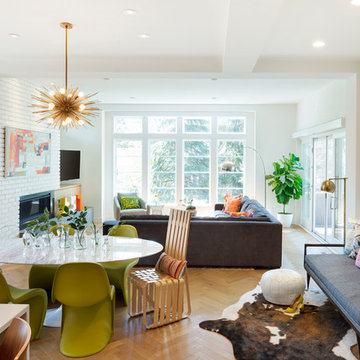
Midcentury open concept family room in Minneapolis with white walls, light hardwood floors, a ribbon fireplace, a wall-mounted tv and a metal fireplace surround.
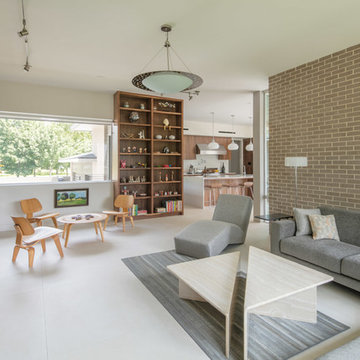
Design ideas for a mid-sized midcentury open concept family room in Houston with white walls, porcelain floors, a ribbon fireplace, a brick fireplace surround and white floor.
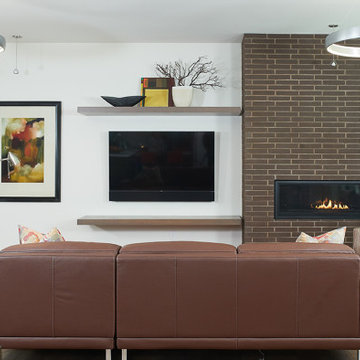
Design ideas for a midcentury open concept family room in Grand Rapids with white walls, dark hardwood floors, a ribbon fireplace, a brick fireplace surround, a wall-mounted tv and brown floor.
Midcentury Family Room Design Photos with a Ribbon Fireplace
2