Midcentury Family Room Design Photos with a Ribbon Fireplace
Refine by:
Budget
Sort by:Popular Today
81 - 100 of 153 photos
Item 1 of 3
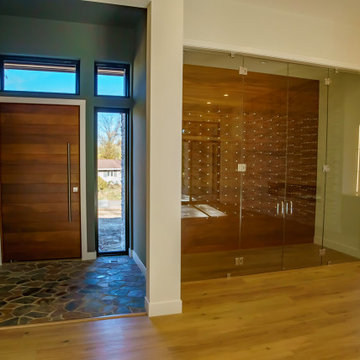
A fresh take on mid-century modern, highlights in the family room of this modern prairie-style home are the double-sliding doors and the floor-to-ceiling ston fireplace. The ribbon transom windows offer a glimpse of the beautiful timber ceilings on the patio while accenting the ribbon fireplace. In the corner is a built-in bookshelf with glass shelving that brings a brilliant burst of blue into the space. The humidity and temperature-controlled wine cellar is protected by a glass enclosure and echoes the timber throughout the home.
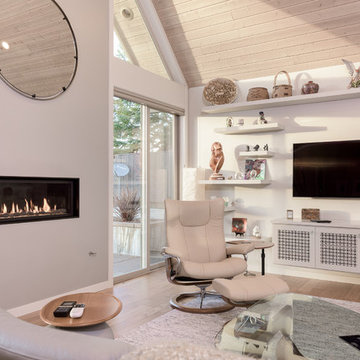
Jesse Smith
Design ideas for a mid-sized midcentury enclosed family room in Portland with white walls, light hardwood floors, a ribbon fireplace, a plaster fireplace surround, a built-in media wall and beige floor.
Design ideas for a mid-sized midcentury enclosed family room in Portland with white walls, light hardwood floors, a ribbon fireplace, a plaster fireplace surround, a built-in media wall and beige floor.
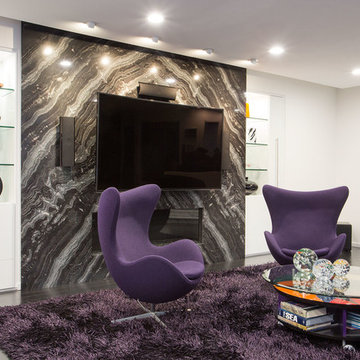
Design ideas for an expansive midcentury family room in Other with white walls, dark hardwood floors, a ribbon fireplace, a stone fireplace surround, a wall-mounted tv, a game room and brown floor.
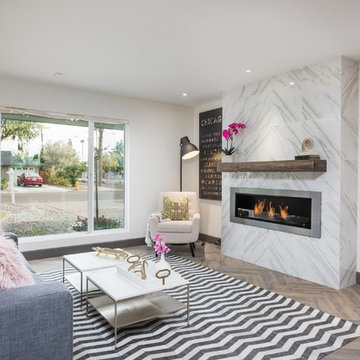
Phil Johnson - Tour Factory
Photo of a mid-sized midcentury open concept family room in Phoenix with white walls, porcelain floors, a ribbon fireplace, a tile fireplace surround and a wall-mounted tv.
Photo of a mid-sized midcentury open concept family room in Phoenix with white walls, porcelain floors, a ribbon fireplace, a tile fireplace surround and a wall-mounted tv.
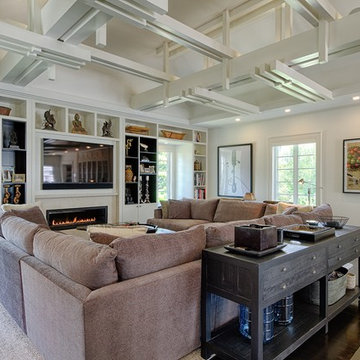
Jim Fuhrmann Photography | Complete remodel and expansion of an existing Greenwich estate to provide for a lifestyle of comforts, security and the latest amenities of a lower Fairfield County estate.
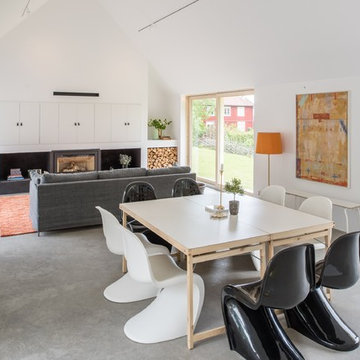
Accoya wood has been used to create cladding, windows, doors, decking and guttering in family home in Sweden.
The home, which is located in the north of Stockholm has been designed by Kalle Lilja of local construction and joinery firm Rejal Bygg. Kalle wanted to create a luxury family home for the property market, which would push the boundaries of design and innovation and would require as little maintenance as possible.
To deliver the project he turned to Sweden’s Accoya distributor, CEOS, and the company’s managing director Urban Stenevi. Together they decided to use Accoya for the project. Accoya met their build objective of delivering a property which required little maintenance, however Kalle was intrigued by Accoya and wanted to push it to its limits so he could realise the product’s full potential.
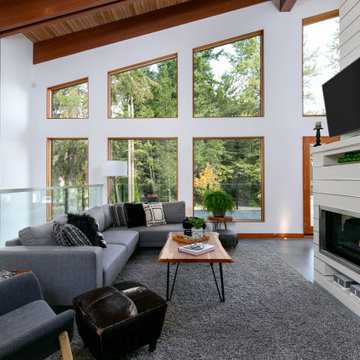
Design ideas for a midcentury family room in Other with white walls, a ribbon fireplace, a wall-mounted tv, grey floor and wood.
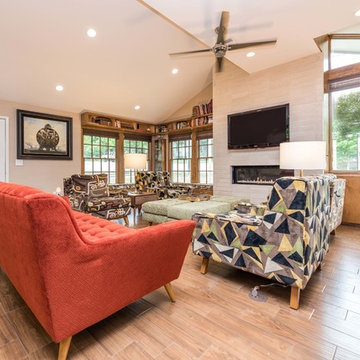
Mid-sized midcentury open concept family room in Austin with beige walls, ceramic floors, a ribbon fireplace, a brick fireplace surround, a wall-mounted tv and brown floor.
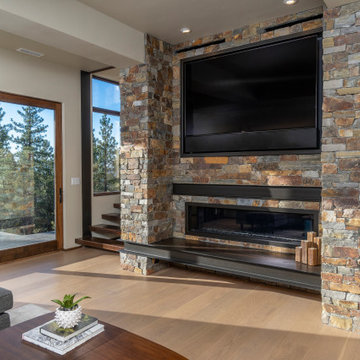
Design ideas for a large midcentury open concept family room in Other with white walls, light hardwood floors, a ribbon fireplace, a stone fireplace surround, a wall-mounted tv and coffered.
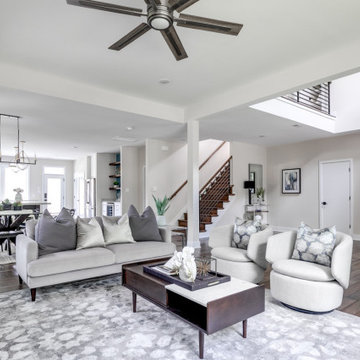
We’ve carefully crafted every inch of this home to bring you something never before seen in this area! Modern front sidewalk and landscape design leads to the architectural stone and cedar front elevation, featuring a contemporary exterior light package, black commercial 9’ window package and 8 foot Art Deco, mahogany door. Additional features found throughout include a two-story foyer that showcases the horizontal metal railings of the oak staircase, powder room with a floating sink and wall-mounted gold faucet and great room with a 10’ ceiling, modern, linear fireplace and 18’ floating hearth, kitchen with extra-thick, double quartz island, full-overlay cabinets with 4 upper horizontal glass-front cabinets, premium Electrolux appliances with convection microwave and 6-burner gas range, a beverage center with floating upper shelves and wine fridge, first-floor owner’s suite with washer/dryer hookup, en-suite with glass, luxury shower, rain can and body sprays, LED back lit mirrors, transom windows, 16’ x 18’ loft, 2nd floor laundry, tankless water heater and uber-modern chandeliers and decorative lighting. Rear yard is fenced and has a storage shed.
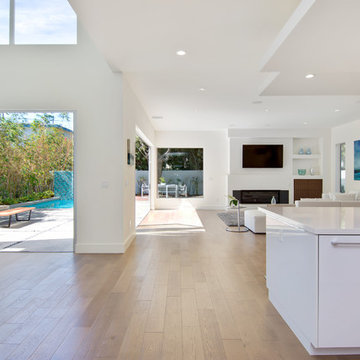
Midcentury Modern home in Venice, California.
Inspiration for a large midcentury open concept family room in Los Angeles with light hardwood floors, white walls, a ribbon fireplace, a plaster fireplace surround and a wall-mounted tv.
Inspiration for a large midcentury open concept family room in Los Angeles with light hardwood floors, white walls, a ribbon fireplace, a plaster fireplace surround and a wall-mounted tv.
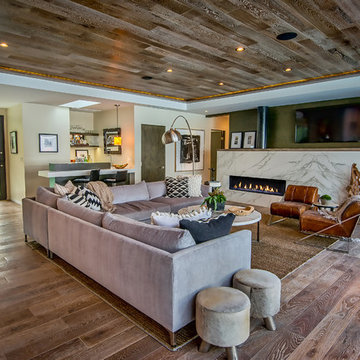
Design ideas for a large midcentury open concept family room in Los Angeles with beige walls, medium hardwood floors, a ribbon fireplace, a stone fireplace surround and a wall-mounted tv.
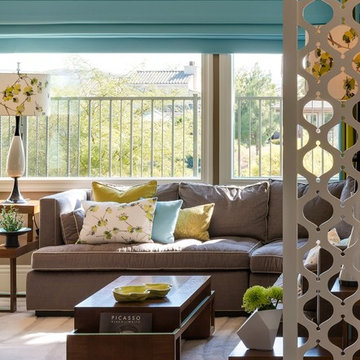
Alex Vertokoff
This is an example of a mid-sized midcentury open concept family room in Las Vegas with white walls, carpet, a ribbon fireplace and a built-in media wall.
This is an example of a mid-sized midcentury open concept family room in Las Vegas with white walls, carpet, a ribbon fireplace and a built-in media wall.
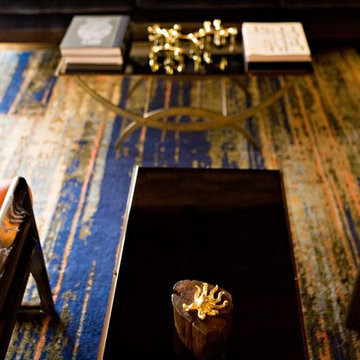
Rachel Thurston
Mid-sized midcentury open concept family room in Los Angeles with medium hardwood floors, a stone fireplace surround, a home bar, beige walls, a ribbon fireplace, no tv and brown floor.
Mid-sized midcentury open concept family room in Los Angeles with medium hardwood floors, a stone fireplace surround, a home bar, beige walls, a ribbon fireplace, no tv and brown floor.
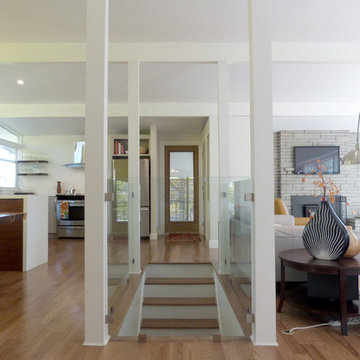
In-House Photography
Design ideas for a mid-sized midcentury open concept family room in Montreal with white walls, medium hardwood floors, a ribbon fireplace, a concrete fireplace surround and a wall-mounted tv.
Design ideas for a mid-sized midcentury open concept family room in Montreal with white walls, medium hardwood floors, a ribbon fireplace, a concrete fireplace surround and a wall-mounted tv.
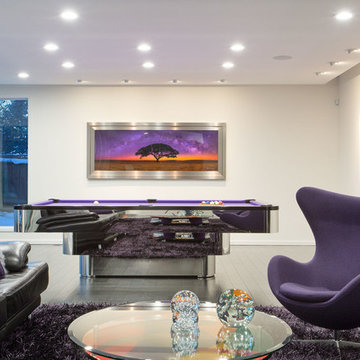
Expansive midcentury family room in Other with a game room, white walls, dark hardwood floors, a ribbon fireplace, a stone fireplace surround, a wall-mounted tv and brown floor.
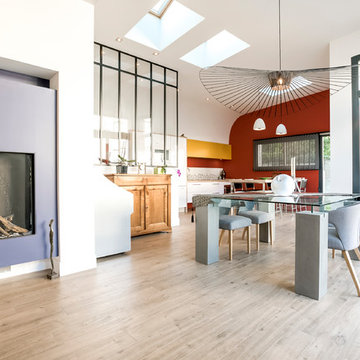
Jean-Yves Gautier
Large midcentury open concept family room in Nice with white walls, light hardwood floors, a ribbon fireplace, a plaster fireplace surround, no tv and brown floor.
Large midcentury open concept family room in Nice with white walls, light hardwood floors, a ribbon fireplace, a plaster fireplace surround, no tv and brown floor.
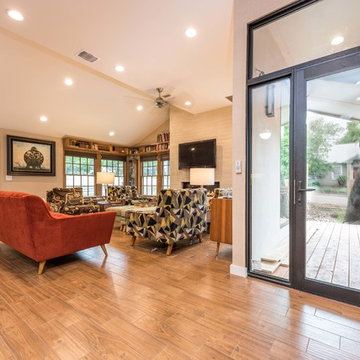
Inspiration for a mid-sized midcentury open concept family room in Austin with beige walls, ceramic floors, a ribbon fireplace, a brick fireplace surround, a wall-mounted tv and brown floor.
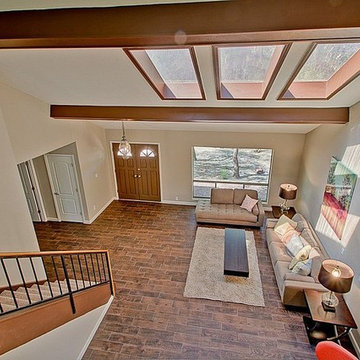
This is an example of a large midcentury open concept family room in Phoenix with beige walls, no tv, porcelain floors, a ribbon fireplace and a metal fireplace surround.
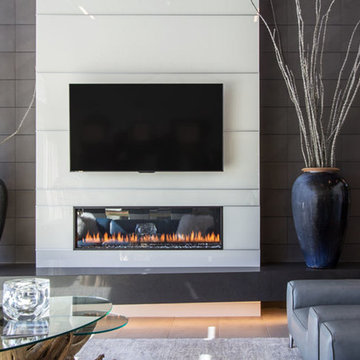
The Hive
Custom Home Built by Markay Johnson Construction Designer: Ashley Johnson & Gregory Abbott
Photographer: Scot Zimmerman
Southern Utah Parade of Homes
Midcentury Family Room Design Photos with a Ribbon Fireplace
5