Midcentury Family Room Design Photos with a Ribbon Fireplace
Refine by:
Budget
Sort by:Popular Today
41 - 60 of 153 photos
Item 1 of 3
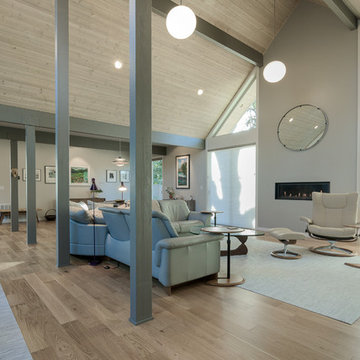
Jesse Smith
This is an example of a large midcentury open concept family room in Portland with grey walls, light hardwood floors, a ribbon fireplace, a plaster fireplace surround, no tv and beige floor.
This is an example of a large midcentury open concept family room in Portland with grey walls, light hardwood floors, a ribbon fireplace, a plaster fireplace surround, no tv and beige floor.
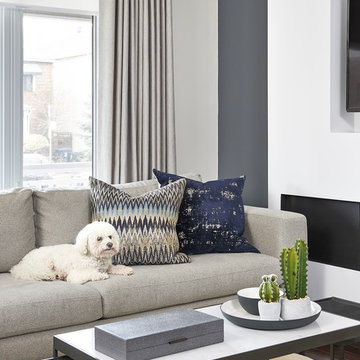
Stephani Buchman Photography
Photo of a small midcentury open concept family room in Toronto with grey walls, medium hardwood floors, a ribbon fireplace, a wall-mounted tv and brown floor.
Photo of a small midcentury open concept family room in Toronto with grey walls, medium hardwood floors, a ribbon fireplace, a wall-mounted tv and brown floor.

This artistic and design-forward family approached us at the beginning of the pandemic with a design prompt to blend their love of midcentury modern design with their Caribbean roots. With her parents originating from Trinidad & Tobago and his parents from Jamaica, they wanted their home to be an authentic representation of their heritage, with a midcentury modern twist. We found inspiration from a colorful Trinidad & Tobago tourism poster that they already owned and carried the tropical colors throughout the house — rich blues in the main bathroom, deep greens and oranges in the powder bathroom, mustard yellow in the dining room and guest bathroom, and sage green in the kitchen. This project was featured on Dwell in January 2022.
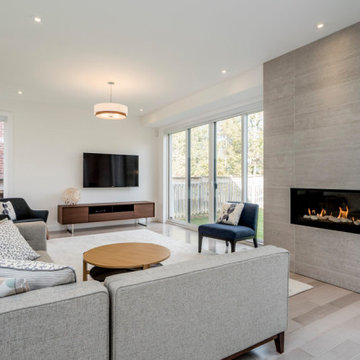
This is an example of a mid-sized midcentury open concept family room in Other with white walls, light hardwood floors, a ribbon fireplace, a tile fireplace surround, a wall-mounted tv and brown floor.
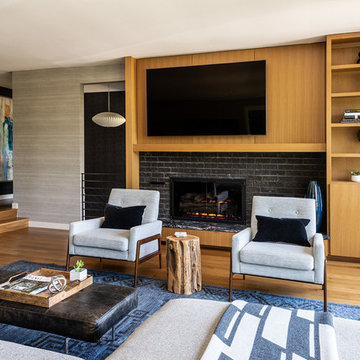
Photo of a midcentury open concept family room in Seattle with light hardwood floors, a ribbon fireplace, a brick fireplace surround and a built-in media wall.
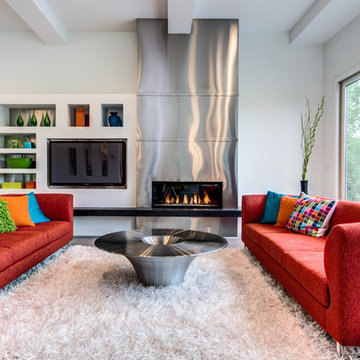
This is an example of a midcentury open concept family room in Grand Rapids with white walls, a ribbon fireplace and a built-in media wall.
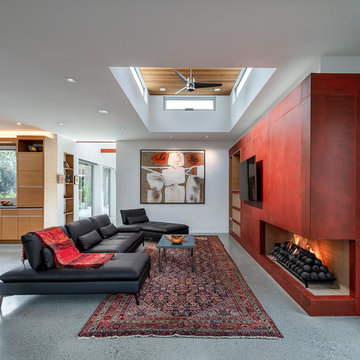
This is an example of a midcentury open concept family room in San Francisco with white walls, a ribbon fireplace, a wall-mounted tv, grey floor and recessed.
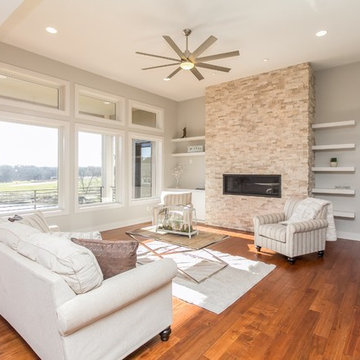
Design ideas for a midcentury open concept family room in Other with grey walls, dark hardwood floors, a ribbon fireplace, a stone fireplace surround and a wall-mounted tv.
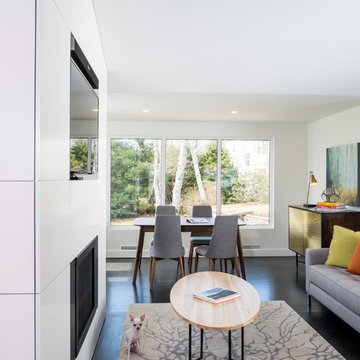
Photo credit: Julian Parkinson
Attica Furnishings staged this home renovation project by architect Peter Braithwaite, located in the historic South End of Halifax, Nova Scotia, near the cities largest municipal park. The project was a complete redesign and transformation of a dated house in a traditional neighborhood into a contemporary residence. The design intent was to pay homage to the historical neighborhood by maintaining the original form of the structure while modernizing the aesthetic and detailing. Painting and coffee table by Christopher Joyce. Rug designed by Christopher Joyce.
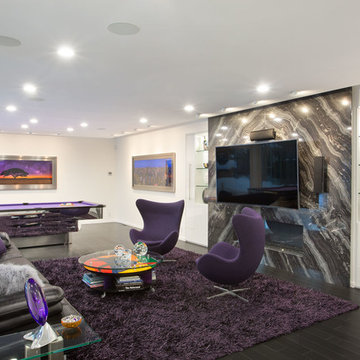
Photo of a large midcentury family room in Other with a game room, white walls, dark hardwood floors, a ribbon fireplace, a stone fireplace surround, a wall-mounted tv and brown floor.
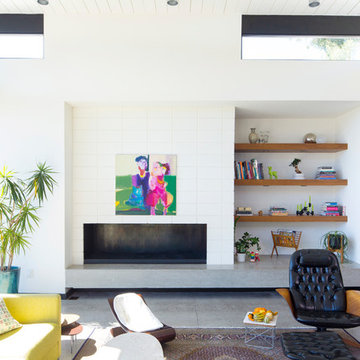
Design ideas for a midcentury open concept family room in San Diego with white walls, concrete floors, a ribbon fireplace and grey floor.
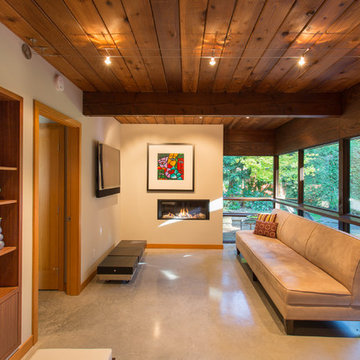
This is an example of a mid-sized midcentury open concept family room in Vancouver with beige walls, concrete floors, a ribbon fireplace, a plaster fireplace surround, a wall-mounted tv and grey floor.
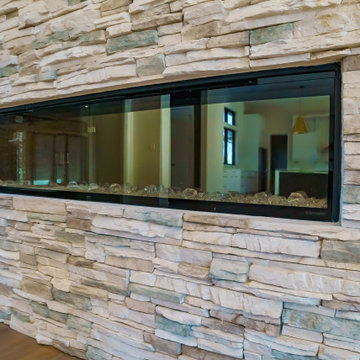
A fresh take on mid-century modern, highlights in the family room of this modern prairie-style home are the double-sliding doors and the floor-to-ceiling ston fireplace. The ribbon transom windows offer a glimpse of the beautiful timber ceilings on the patio while accenting the ribbon fireplace. In the corner is a built-in bookshelf with glass shelving that brings a brilliant burst of blue into the space. The humidity and temperature-controlled wine cellar is protected by a glass enclosure and echoes the timber throughout the home.
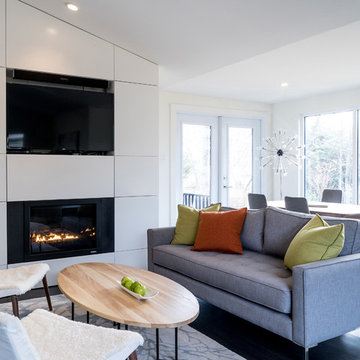
Photo credit: Julian Parkinson
Attica Furnishings staged this home renovation project by architect Peter Braithwaite, located in the historic South End of Halifax, Nova Scotia, near the cities largest municipal park. The project was a complete redesign and transformation of a dated house in a traditional neighborhood into a contemporary residence. The design intent was to pay homage to the historical neighborhood by maintaining the original form of the structure while modernizing the aesthetic and detailing. Coffee table by Christopher Joyce.
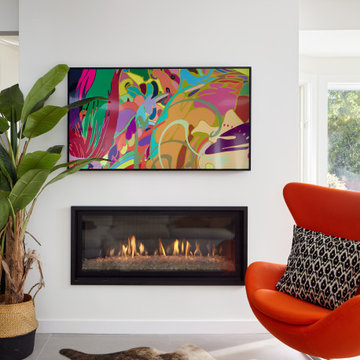
This is an example of a large midcentury open concept family room in San Francisco with white walls, porcelain floors, a ribbon fireplace, a plaster fireplace surround, no tv and grey floor.
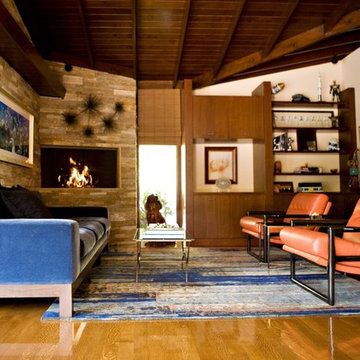
Rachel Thurston
Inspiration for a mid-sized midcentury open concept family room in Los Angeles with medium hardwood floors, a stone fireplace surround, a home bar, beige walls, a ribbon fireplace, no tv and brown floor.
Inspiration for a mid-sized midcentury open concept family room in Los Angeles with medium hardwood floors, a stone fireplace surround, a home bar, beige walls, a ribbon fireplace, no tv and brown floor.
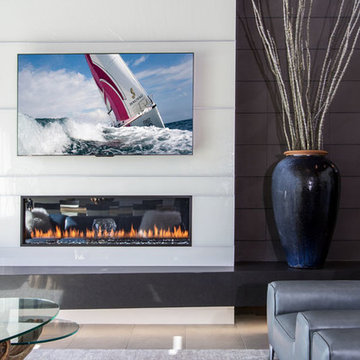
The Hive
Custom Home Built by Markay Johnson Construction Designer: Ashley Johnson & Gregory Abbott
Photographer: Scot Zimmerman
Southern Utah Parade of Homes
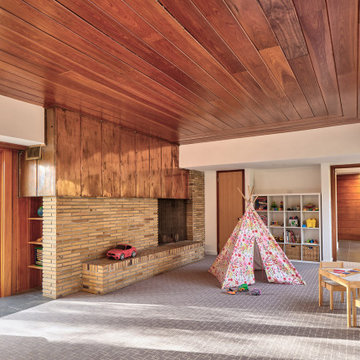
View of the lower level playroom with brick and copper fireplace.
Large midcentury open concept family room in New York with white walls, carpet, a ribbon fireplace, a brick fireplace surround, a wall-mounted tv and grey floor.
Large midcentury open concept family room in New York with white walls, carpet, a ribbon fireplace, a brick fireplace surround, a wall-mounted tv and grey floor.
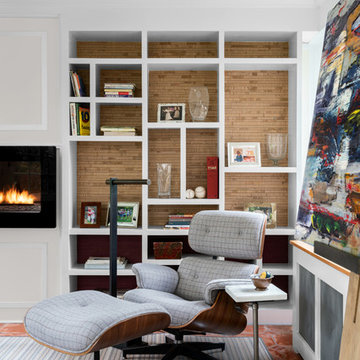
Photo of a mid-sized midcentury family room in Other with a library, white walls, terra-cotta floors, a ribbon fireplace and red floor.
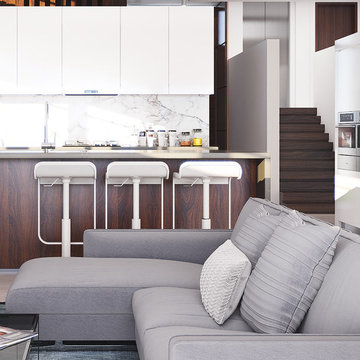
Boutique Architectural Design Studio
Large midcentury open concept family room in Orlando with white walls, marble floors, a ribbon fireplace, a stone fireplace surround, a built-in media wall and beige floor.
Large midcentury open concept family room in Orlando with white walls, marble floors, a ribbon fireplace, a stone fireplace surround, a built-in media wall and beige floor.
Midcentury Family Room Design Photos with a Ribbon Fireplace
3