Midcentury Family Room Design Photos with a Ribbon Fireplace
Refine by:
Budget
Sort by:Popular Today
61 - 80 of 153 photos
Item 1 of 3
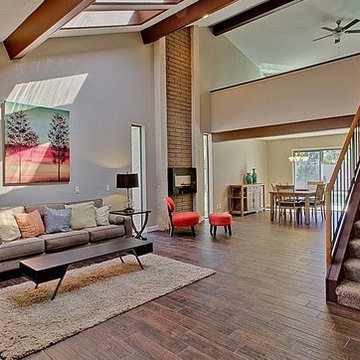
Inspiration for a large midcentury open concept family room in Phoenix with beige walls, no tv, porcelain floors, a ribbon fireplace and a metal fireplace surround.
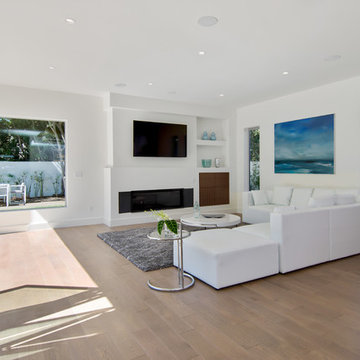
Midcentury Modern home in Venice, California.
This is an example of a large midcentury open concept family room in Los Angeles with white walls, light hardwood floors, a wall-mounted tv, a plaster fireplace surround and a ribbon fireplace.
This is an example of a large midcentury open concept family room in Los Angeles with white walls, light hardwood floors, a wall-mounted tv, a plaster fireplace surround and a ribbon fireplace.
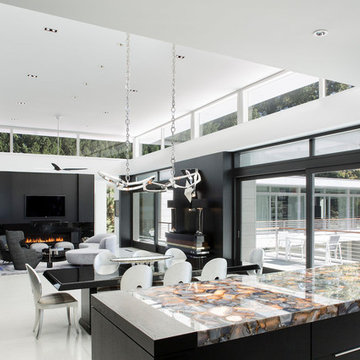
Dining and Living Rooms. John Clemmer Photography
This is an example of an expansive midcentury open concept family room in Atlanta with white walls, a ribbon fireplace, a stone fireplace surround, a wall-mounted tv and white floor.
This is an example of an expansive midcentury open concept family room in Atlanta with white walls, a ribbon fireplace, a stone fireplace surround, a wall-mounted tv and white floor.
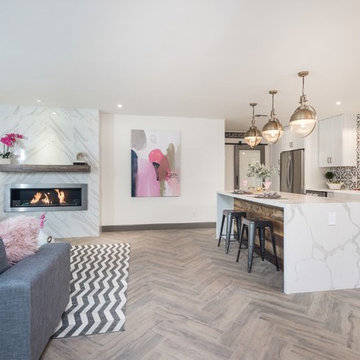
Phil Johnson - Tour Factory
Inspiration for a mid-sized midcentury open concept family room in Phoenix with white walls, porcelain floors, a ribbon fireplace, a tile fireplace surround and a wall-mounted tv.
Inspiration for a mid-sized midcentury open concept family room in Phoenix with white walls, porcelain floors, a ribbon fireplace, a tile fireplace surround and a wall-mounted tv.
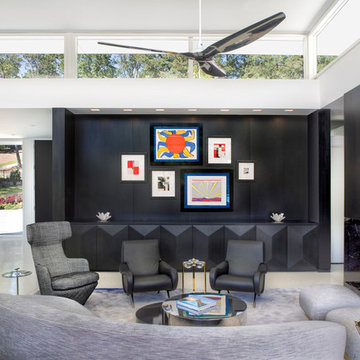
Living Room. John Clemmer Photography
Large midcentury open concept family room in Atlanta with a ribbon fireplace, a stone fireplace surround and a wall-mounted tv.
Large midcentury open concept family room in Atlanta with a ribbon fireplace, a stone fireplace surround and a wall-mounted tv.
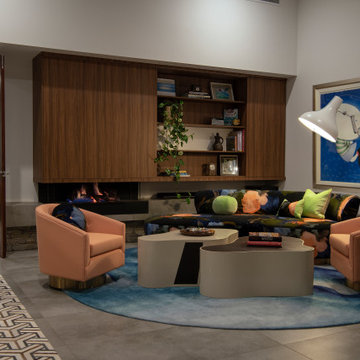
Fabrics are fresh and zesty, yet durable to endure the rough and tumble associated with everyday family life. Blue is injected in the velvet sofa, glass side table, and rug design.
Enviably, natural light streams into the entire house and was an important influencing factor in the final colour palette juxtaposed with the client’s vivid art work.
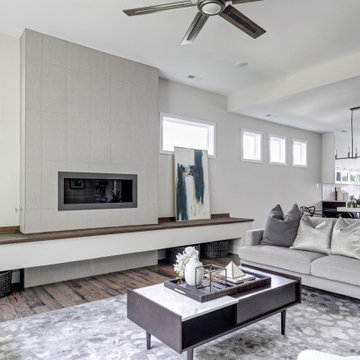
We’ve carefully crafted every inch of this home to bring you something never before seen in this area! Modern front sidewalk and landscape design leads to the architectural stone and cedar front elevation, featuring a contemporary exterior light package, black commercial 9’ window package and 8 foot Art Deco, mahogany door. Additional features found throughout include a two-story foyer that showcases the horizontal metal railings of the oak staircase, powder room with a floating sink and wall-mounted gold faucet and great room with a 10’ ceiling, modern, linear fireplace and 18’ floating hearth, kitchen with extra-thick, double quartz island, full-overlay cabinets with 4 upper horizontal glass-front cabinets, premium Electrolux appliances with convection microwave and 6-burner gas range, a beverage center with floating upper shelves and wine fridge, first-floor owner’s suite with washer/dryer hookup, en-suite with glass, luxury shower, rain can and body sprays, LED back lit mirrors, transom windows, 16’ x 18’ loft, 2nd floor laundry, tankless water heater and uber-modern chandeliers and decorative lighting. Rear yard is fenced and has a storage shed.
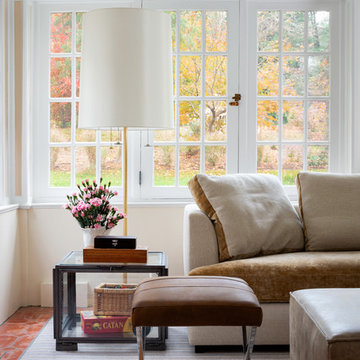
Mid-sized midcentury enclosed family room in Other with a library, white walls, terra-cotta floors, a ribbon fireplace and red floor.
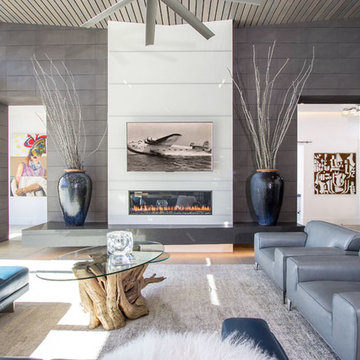
The Hive
Custom Home Built by Markay Johnson Construction Designer: Ashley Johnson & Gregory Abbott
Photographer: Scot Zimmerman
Southern Utah Parade of Homes
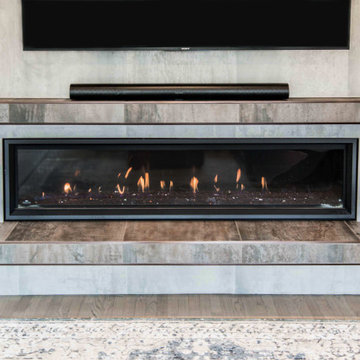
This beautiful ribbon fireplace remodel brings a new life to the family room. Originally this room was extremely cold and unused and now it is a space to relax and warm up with family and friends. Custom shelving surrounds the sides of the fireplace and frames the wall mounted TV. The fireplace itself has adjustable lights inside that can change to any color.
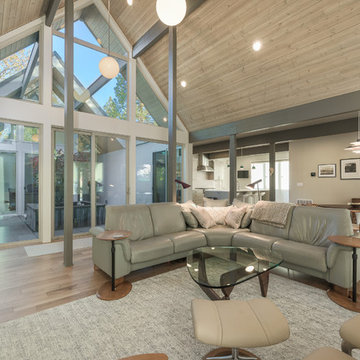
Jesse Smith
Large midcentury open concept family room in Portland with grey walls, light hardwood floors, a ribbon fireplace, a plaster fireplace surround, a wall-mounted tv and beige floor.
Large midcentury open concept family room in Portland with grey walls, light hardwood floors, a ribbon fireplace, a plaster fireplace surround, a wall-mounted tv and beige floor.
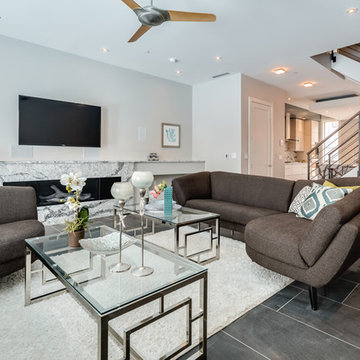
Living Room with view of Kitchen and Dining Area of New Construction Townhome
Large midcentury open concept family room in Philadelphia with grey walls, porcelain floors, a ribbon fireplace, a stone fireplace surround, a wall-mounted tv and black floor.
Large midcentury open concept family room in Philadelphia with grey walls, porcelain floors, a ribbon fireplace, a stone fireplace surround, a wall-mounted tv and black floor.
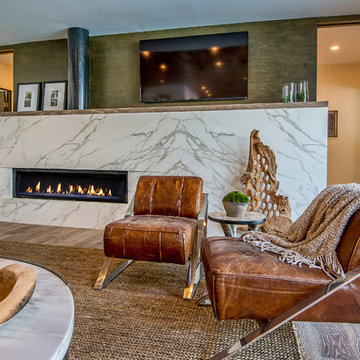
Large midcentury open concept family room in Los Angeles with beige walls, medium hardwood floors, a ribbon fireplace, a stone fireplace surround and a wall-mounted tv.
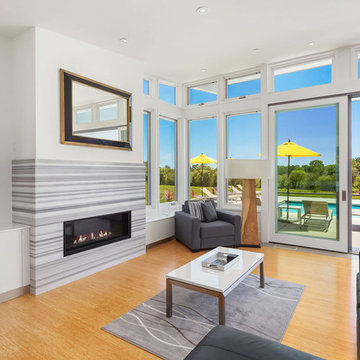
Midcentury family room in Seattle with white walls, light hardwood floors, a ribbon fireplace, a stone fireplace surround and a wall-mounted tv.
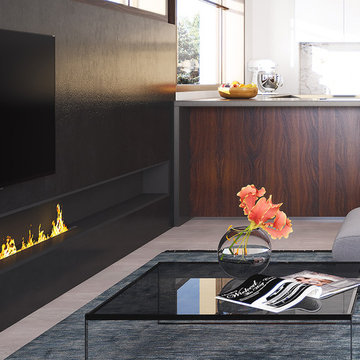
Boutique Architectural Design Studio
Photo of a large midcentury open concept family room in Orlando with white walls, marble floors, a ribbon fireplace, a stone fireplace surround, a built-in media wall and beige floor.
Photo of a large midcentury open concept family room in Orlando with white walls, marble floors, a ribbon fireplace, a stone fireplace surround, a built-in media wall and beige floor.
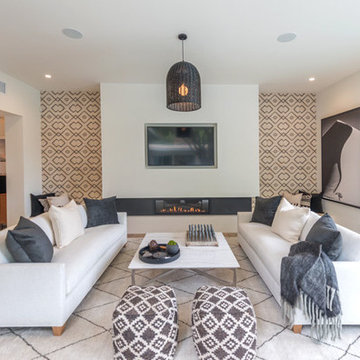
Midcentury open concept family room in Los Angeles with multi-coloured walls, light hardwood floors, a ribbon fireplace, a wall-mounted tv and beige floor.
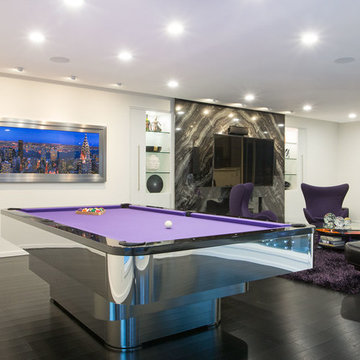
This is an example of an expansive midcentury family room in Other with a game room, white walls, dark hardwood floors, a ribbon fireplace, a stone fireplace surround, a wall-mounted tv and brown floor.
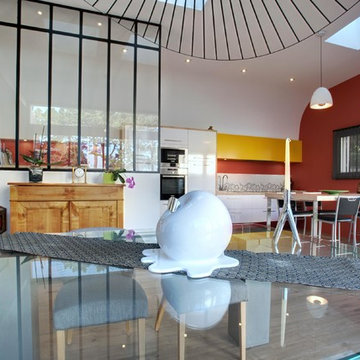
Meero
Inspiration for a large midcentury open concept family room in Nice with white walls, light hardwood floors, a ribbon fireplace, a plaster fireplace surround, no tv and brown floor.
Inspiration for a large midcentury open concept family room in Nice with white walls, light hardwood floors, a ribbon fireplace, a plaster fireplace surround, no tv and brown floor.
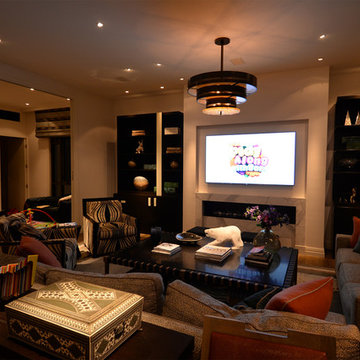
This cosy living room offers sumptuous places to relax with family and friends. Extensive joinery, gas fireplace and mood lighting add practicality whilst also creating a high level of comfort.
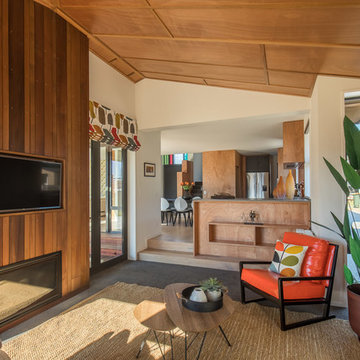
Inspiration for a midcentury open concept family room in Christchurch with white walls, concrete floors, a ribbon fireplace and a built-in media wall.
Midcentury Family Room Design Photos with a Ribbon Fireplace
4