Glass Doors 285 Midcentury Home Design Photos
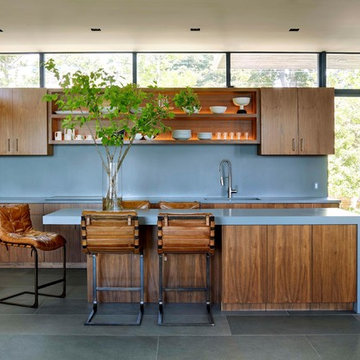
Trevor Trondro
This is an example of a midcentury l-shaped kitchen in New York with a double-bowl sink, flat-panel cabinets, medium wood cabinets, grey splashback, stainless steel appliances, with island, grey floor and grey benchtop.
This is an example of a midcentury l-shaped kitchen in New York with a double-bowl sink, flat-panel cabinets, medium wood cabinets, grey splashback, stainless steel appliances, with island, grey floor and grey benchtop.
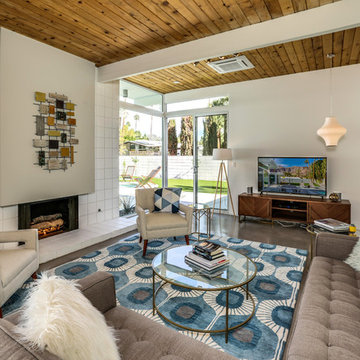
Inspiration for a midcentury living room in Other with white walls, concrete floors, a standard fireplace, a tile fireplace surround, a freestanding tv and grey floor.
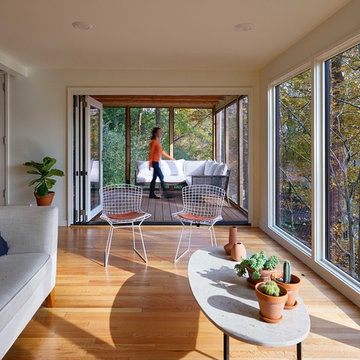
Photo Credit: ©Tom Holdsworth,
A screen porch was added to the side of the interior sitting room, enabling the two spaces to become one. A unique three-panel bi-fold door, separates the indoor-outdoor space; on nice days, plenty of natural ventilation flows through the house. Opening the sunroom, living room and kitchen spaces enables a free dialog between rooms. The kitchen level sits above the sunroom and living room giving it a perch as the heart of the home. Dressed in maple and white, the cabinet color palette is in sync with the subtle value and warmth of nature. The cooktop wall was designed as a piece of furniture; the maple cabinets frame the inserted white cabinet wall. The subtle mosaic backsplash with a hint of green, represents a delicate leaf.
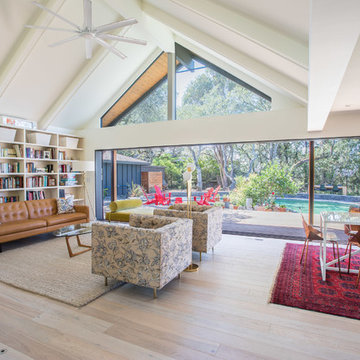
Emily Hagopian Photography
Photo of a midcentury open concept living room in San Francisco with white walls, light hardwood floors, a library, no tv and beige floor.
Photo of a midcentury open concept living room in San Francisco with white walls, light hardwood floors, a library, no tv and beige floor.
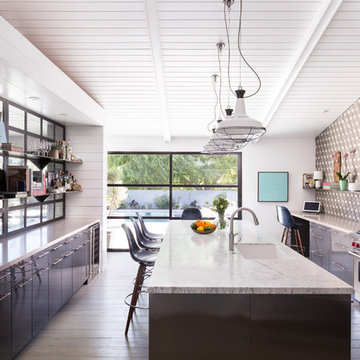
big and airy kitchen
Photo of a large midcentury galley kitchen in Los Angeles with an undermount sink, flat-panel cabinets, grey cabinets, multi-coloured splashback, stainless steel appliances and with island.
Photo of a large midcentury galley kitchen in Los Angeles with an undermount sink, flat-panel cabinets, grey cabinets, multi-coloured splashback, stainless steel appliances and with island.
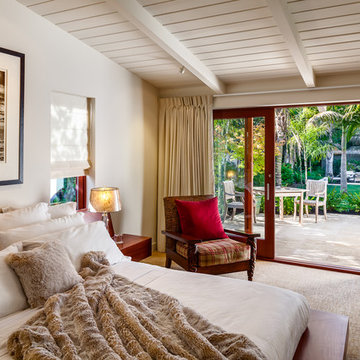
Ciro Coelho Photography
Photo of a midcentury bedroom in Santa Barbara with beige walls and carpet.
Photo of a midcentury bedroom in Santa Barbara with beige walls and carpet.
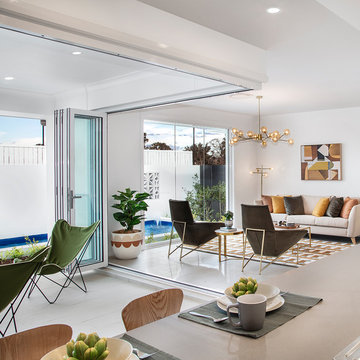
Floor to ceiling windows allow for the outdoors to feature throughout this open plan living space. The stunning Mid-Century Modern furniture throughout is accented with chorme and metal finishes for a fresh and fun way to showcase this style.
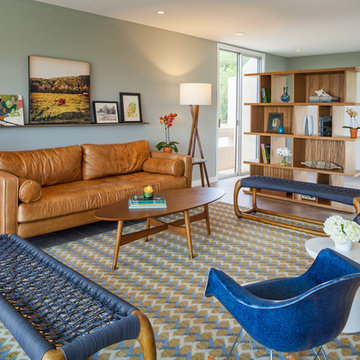
Photo: James Stewart
Photo of a mid-sized midcentury open concept living room in Phoenix with no tv, porcelain floors and green walls.
Photo of a mid-sized midcentury open concept living room in Phoenix with no tv, porcelain floors and green walls.
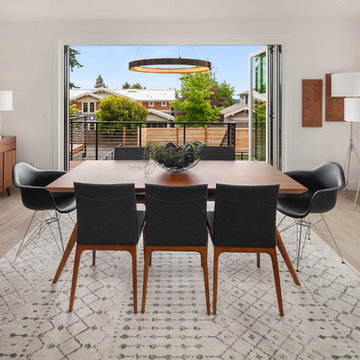
Black and white dining room with Midcentury Modern dining table set with balcony to the outside deck.
Inspiration for a midcentury open plan dining in Seattle with white walls, light hardwood floors and no fireplace.
Inspiration for a midcentury open plan dining in Seattle with white walls, light hardwood floors and no fireplace.
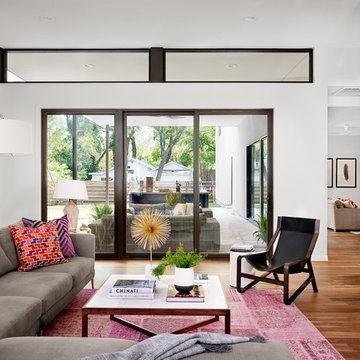
Casey Dunn
Midcentury open concept living room in Austin with white walls and medium hardwood floors.
Midcentury open concept living room in Austin with white walls and medium hardwood floors.
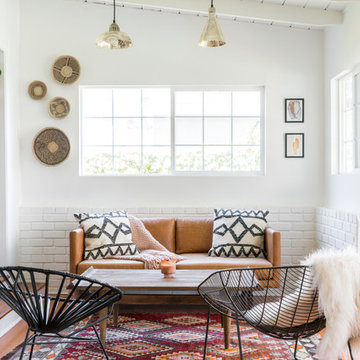
This is an example of a large midcentury sunroom in Other with no fireplace, a standard ceiling, medium hardwood floors and brown floor.
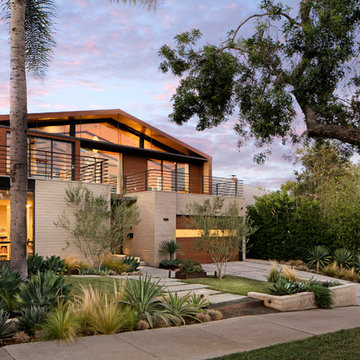
The home is motivated by Mid-Century style, but also expresses a sense of California-cool.
Photo: Jim Bartsch
Design ideas for a large midcentury two-storey beige house exterior in Los Angeles with mixed siding and a gable roof.
Design ideas for a large midcentury two-storey beige house exterior in Los Angeles with mixed siding and a gable roof.
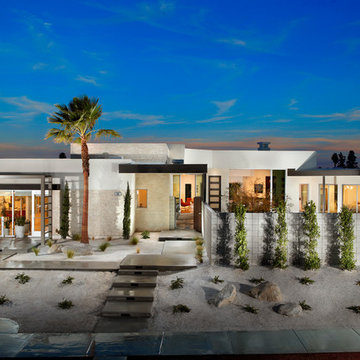
Residence Four Exterior at Skye in Palm Springs, California
Inspiration for a midcentury one-storey white exterior in Los Angeles with a flat roof.
Inspiration for a midcentury one-storey white exterior in Los Angeles with a flat roof.
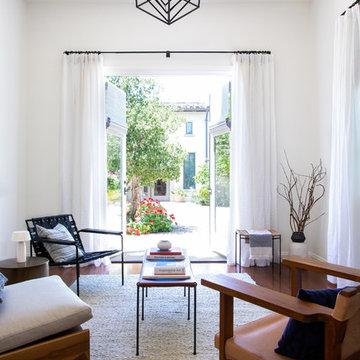
Photo of a mid-sized midcentury formal enclosed living room in Orange County with white walls, brown floor and dark hardwood floors.
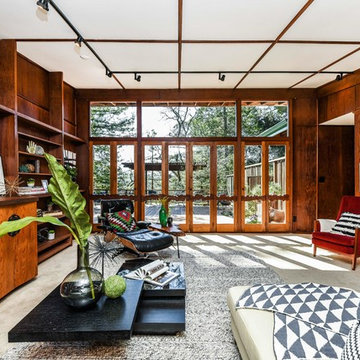
This is an example of a large midcentury formal enclosed living room in San Francisco with brown walls, carpet, no fireplace, no tv and grey floor.
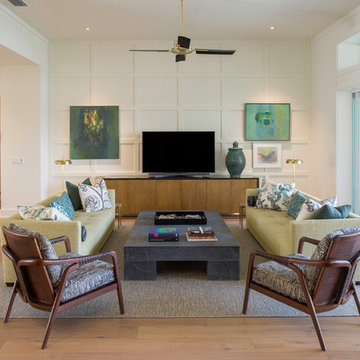
Photo of a large midcentury open concept family room in Miami with white walls, light hardwood floors, no fireplace, a freestanding tv and beige floor.
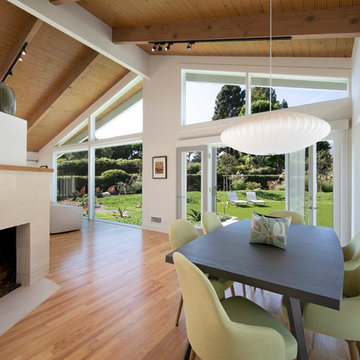
Jim Bartsch
Photo of a midcentury dining room in Santa Barbara with white walls, light hardwood floors and a ribbon fireplace.
Photo of a midcentury dining room in Santa Barbara with white walls, light hardwood floors and a ribbon fireplace.
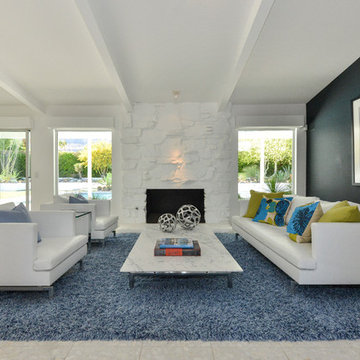
Inspiration for a midcentury formal open concept living room in Los Angeles with black walls, a standard fireplace, a stone fireplace surround and no tv.
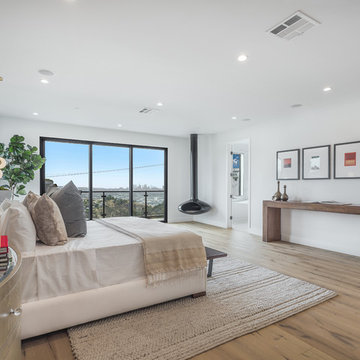
Photo of an expansive midcentury master bedroom in Los Angeles with a hanging fireplace, white walls, light hardwood floors and brown floor.
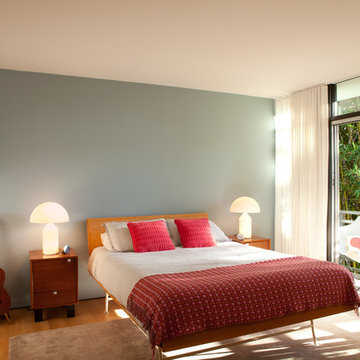
A modern mid-century house in the Los Feliz neighborhood of the Hollywood Hills, this was an extensive renovation. The house was brought down to its studs, new foundations poured, and many walls and rooms relocated and resized. The aim was to improve the flow through the house, to make if feel more open and light, and connected to the outside, both literally through a new stair leading to exterior sliding doors, and through new windows along the back that open up to canyon views. photos by Undine Prohl
Glass Doors 285 Midcentury Home Design Photos
2


















