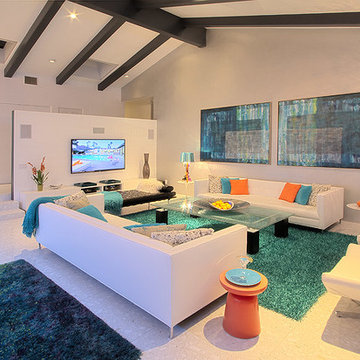220 Midcentury Home Design Photos
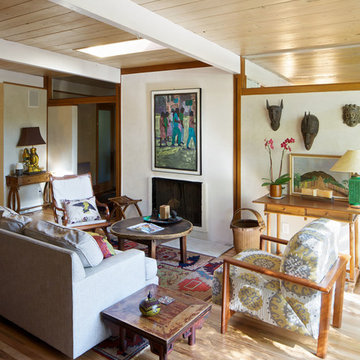
Renovated Front Room of 1950's MidCentury Ranch Home. Opened Floor Plan and Added Clerestory Windows and New Front and Back Patios. Indoor/Outdoor Living. www.davidlauerphotography.com
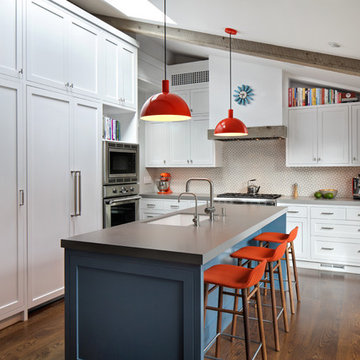
Large midcentury kitchen in San Francisco with shaker cabinets, white cabinets, solid surface benchtops, ceramic splashback, dark hardwood floors, with island, brown floor, grey benchtop, an undermount sink and panelled appliances.
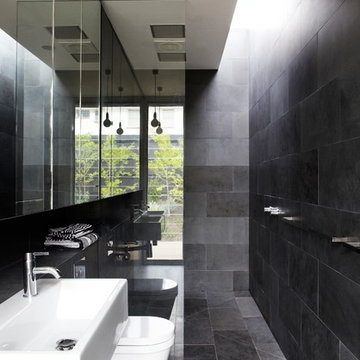
Sharyn Cairns
Midcentury bathroom in Melbourne with a wall-mount sink, an open shower, gray tile and an open shower.
Midcentury bathroom in Melbourne with a wall-mount sink, an open shower, gray tile and an open shower.
Find the right local pro for your project
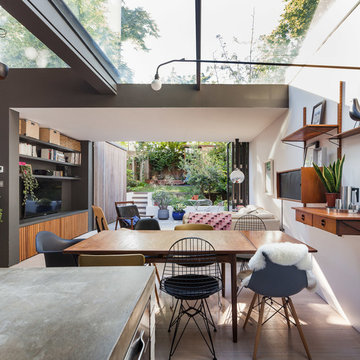
Photo of a mid-sized midcentury dining room in London with light hardwood floors and beige floor.
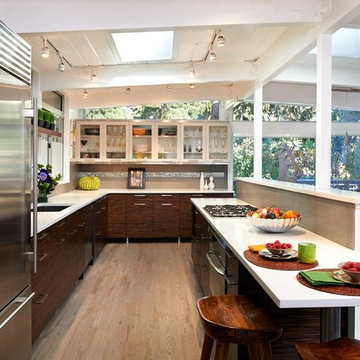
Ron Ruscio
Design ideas for a midcentury l-shaped kitchen in Denver with an undermount sink, flat-panel cabinets, dark wood cabinets, grey splashback, stainless steel appliances and medium hardwood floors.
Design ideas for a midcentury l-shaped kitchen in Denver with an undermount sink, flat-panel cabinets, dark wood cabinets, grey splashback, stainless steel appliances and medium hardwood floors.
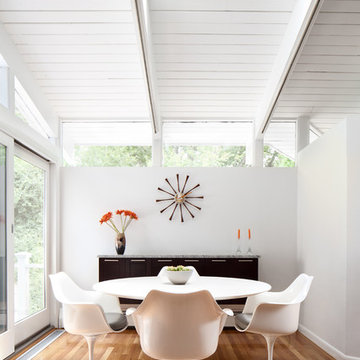
View of Dining Area.
Photo: Matthew Delphenic
Photo of a midcentury dining room in Boston with white walls and medium hardwood floors.
Photo of a midcentury dining room in Boston with white walls and medium hardwood floors.
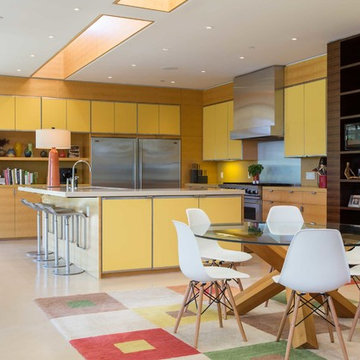
Inspiration for a midcentury kitchen/dining combo in San Francisco with concrete floors and beige floor.
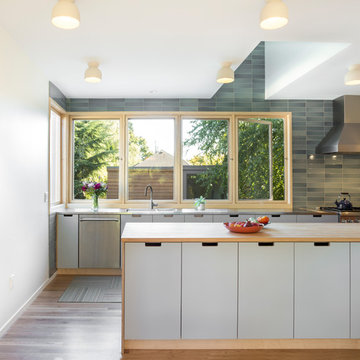
Caitlin Murray
Inspiration for a midcentury galley kitchen in Portland with a double-bowl sink, flat-panel cabinets, grey cabinets, wood benchtops, green splashback, stainless steel appliances, dark hardwood floors, a peninsula, brown floor and beige benchtop.
Inspiration for a midcentury galley kitchen in Portland with a double-bowl sink, flat-panel cabinets, grey cabinets, wood benchtops, green splashback, stainless steel appliances, dark hardwood floors, a peninsula, brown floor and beige benchtop.
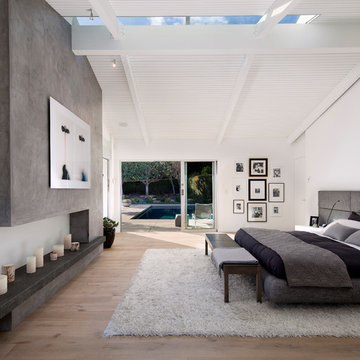
Design ideas for a midcentury master bedroom in Santa Barbara with white walls and light hardwood floors.
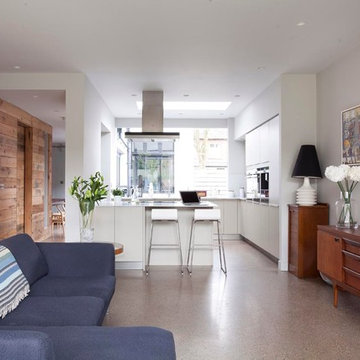
Large window in kitchen looks back towards the original house
Photo of a midcentury living room in Dublin.
Photo of a midcentury living room in Dublin.
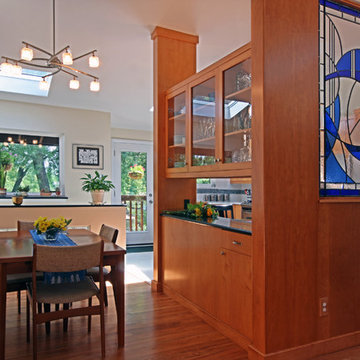
The kitchen of this late-1950s ranch home was separated from the dining and living areas by two walls. To gain more storage and create a sense of openness, two banks of custom cabinetry replace the walls. The installation of multiple skylights floods the space with light. The remodel respects the mid-20th century lines of the home while giving it a 21st century freshness. Photo by Mosby Building Arts.
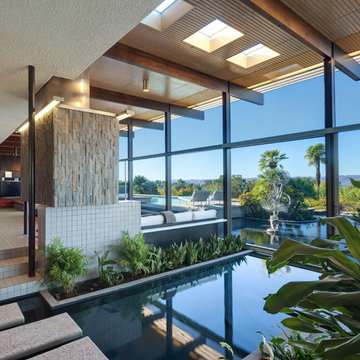
©Teague Hunziker.
With just one owner, this mid-century masterpiece is largely untouched and remains much as it originally looked in 1972.
Inspiration for a large midcentury indoor pool in Los Angeles.
Inspiration for a large midcentury indoor pool in Los Angeles.
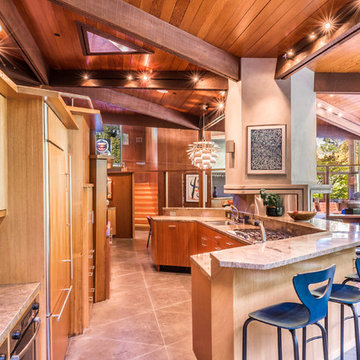
Brian McCloud
Inspiration for a midcentury open plan kitchen in San Francisco with an undermount sink, flat-panel cabinets, light wood cabinets, panelled appliances and with island.
Inspiration for a midcentury open plan kitchen in San Francisco with an undermount sink, flat-panel cabinets, light wood cabinets, panelled appliances and with island.
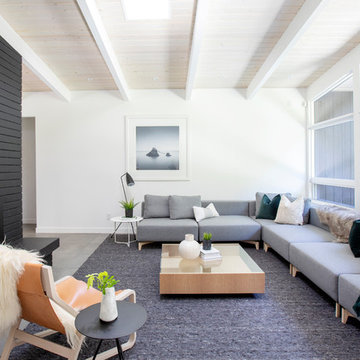
This is an example of a large midcentury formal living room in Vancouver with white walls, no tv, concrete floors, a metal fireplace surround and a ribbon fireplace.
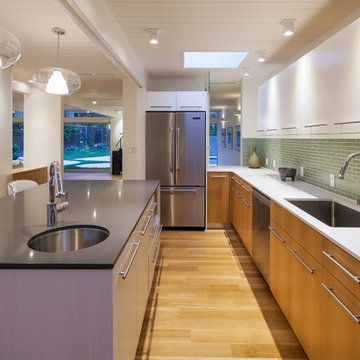
Inspiration for a midcentury kitchen in Los Angeles with an undermount sink, flat-panel cabinets, white cabinets, green splashback and stainless steel appliances.
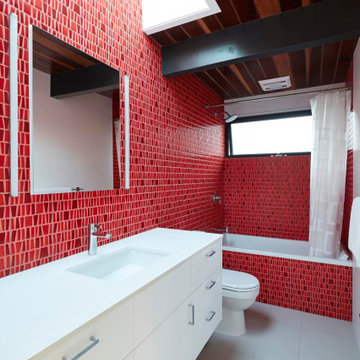
Photo of a large midcentury 3/4 bathroom in San Francisco with flat-panel cabinets, white cabinets, a drop-in tub, a shower/bathtub combo, red tile, an undermount sink, grey floor, a shower curtain, white benchtops, a single vanity, a floating vanity and wood.
220 Midcentury Home Design Photos
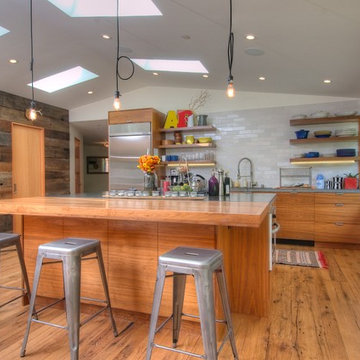
This is an example of a midcentury galley kitchen in San Francisco with flat-panel cabinets, medium wood cabinets, wood benchtops, white splashback, subway tile splashback and stainless steel appliances.
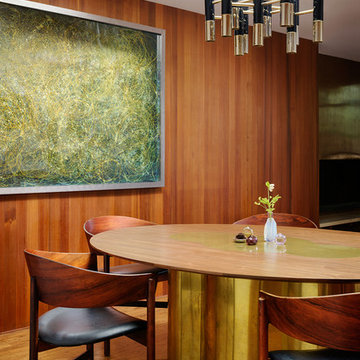
Photography: Aaron Lietz
Design ideas for a midcentury dining room in Portland with medium hardwood floors.
Design ideas for a midcentury dining room in Portland with medium hardwood floors.
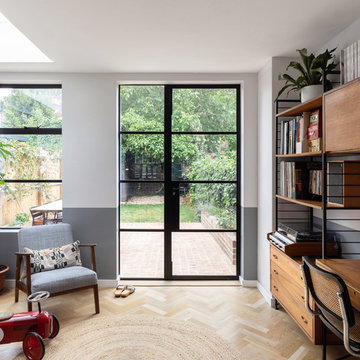
Peter Landers
Photo of a mid-sized midcentury home office in Oxfordshire with light hardwood floors.
Photo of a mid-sized midcentury home office in Oxfordshire with light hardwood floors.
9

























