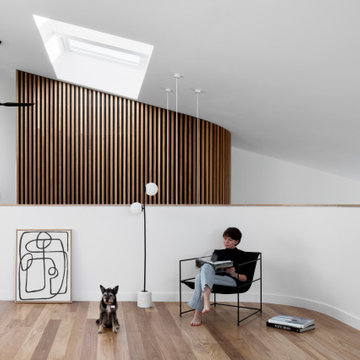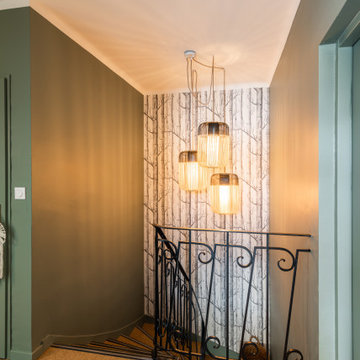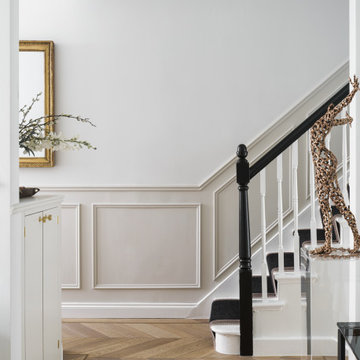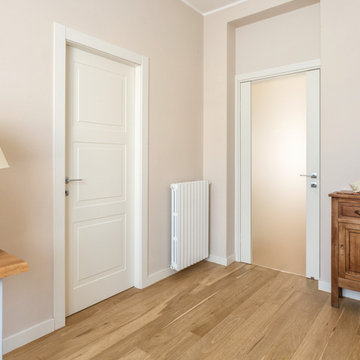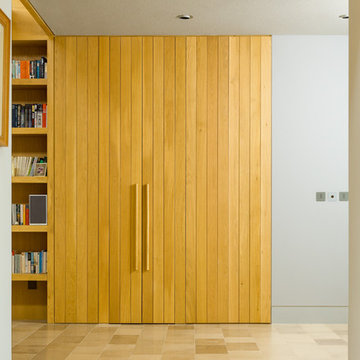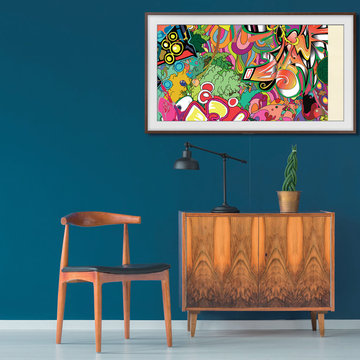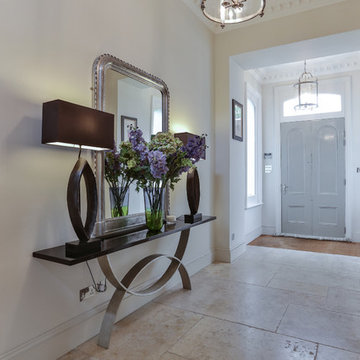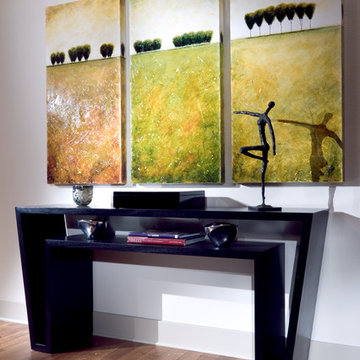Modern Hallway Design Ideas
Refine by:
Budget
Sort by:Popular Today
1 - 20 of 39,635 photos
Item 1 of 2
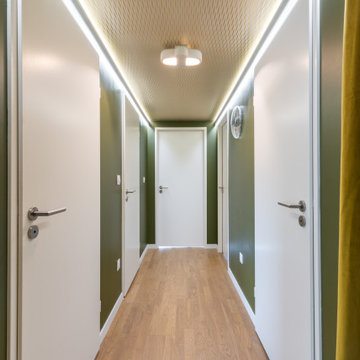
Ce client voulait absolument travailler avec nous pour notre univers et notre double casquette de designers et architectes d'intérieur. Nous avons donc eu carte blanche pour la création.
En effet, ce projet n'est pas une rénovation totale mais une sublimation de l'appartement de notre client.
Maison Contour l'a donc pensé comme une petite scénographie, différents univers se profilant mélangeant peintures, matières, et papiers peints qui s'unissent parfaitement pour créer un lieu unique.
La création d'un meuble sur-mesure dès l'entrée se prolongeant sur le mur du salon pour créer une unité entre les deux espaces permet de nous guider vers cette pièce de vie ultra-lumineuse.
Le client souhaitait un projet 'sortant des sentier battus' ; nous avons donc, dès l'entrée, choisi d'installer un papier peint noir et blanc sur murs et plafonds pour créer un sas, comme dans un hôtel.
:)
Find the right local pro for your project

This is an example of a small modern hallway in Paris with grey walls, light hardwood floors, beige floor and wallpaper.
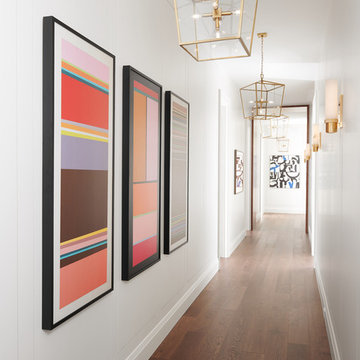
Photo of a modern hallway in Toronto with white walls, medium hardwood floors and brown floor.
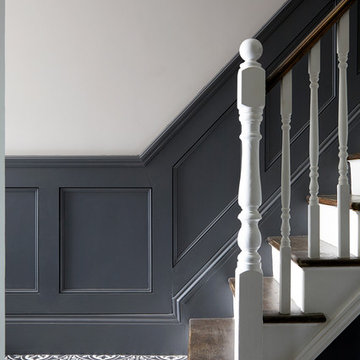
Photo Credits: Anna Stathaki
Design ideas for a small modern hallway in London with grey walls, ceramic floors and white floor.
Design ideas for a small modern hallway in London with grey walls, ceramic floors and white floor.
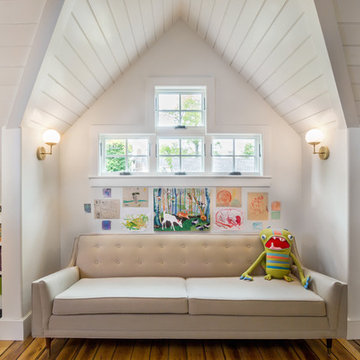
Modern farmhouse renovation, with at-home artist studio. Photos by Elizabeth Pedinotti Haynes
Design ideas for a large modern hallway in Boston with white walls, light hardwood floors and beige floor.
Design ideas for a large modern hallway in Boston with white walls, light hardwood floors and beige floor.
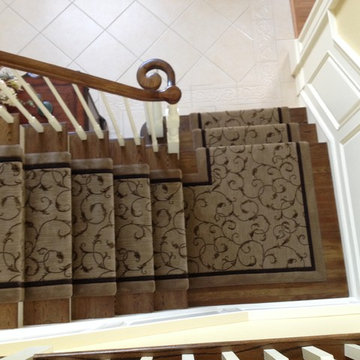
Custom made Hall Runner, with rope inset and border attached, by G. Fried Carpet & Design, Paramus, NJ
Inspiration for a mid-sized modern hallway in New York with beige walls and medium hardwood floors.
Inspiration for a mid-sized modern hallway in New York with beige walls and medium hardwood floors.
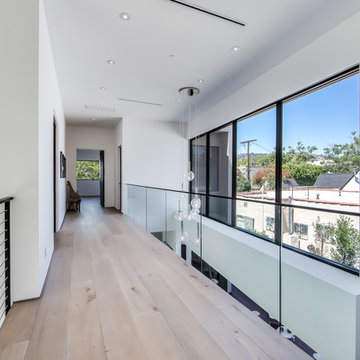
The Sunset Team
Inspiration for an expansive modern hallway in Los Angeles with white walls and light hardwood floors.
Inspiration for an expansive modern hallway in Los Angeles with white walls and light hardwood floors.
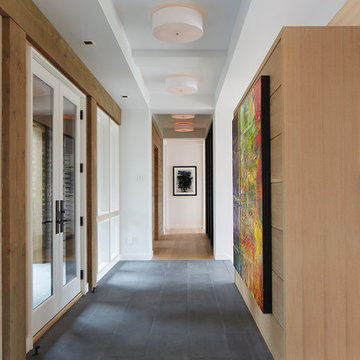
Martha O'Hara Interiors, Furnishings & Photo Styling | John Kraemer & Sons, Builder | Charlie and Co Design, Architect | Corey Gaffer Photography
Please Note: All “related,” “similar,” and “sponsored” products tagged or listed by Houzz are not actual products pictured. They have not been approved by Martha O’Hara Interiors nor any of the professionals credited. For information about our work, please contact design@oharainteriors.com.
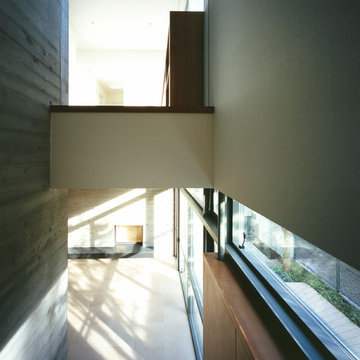
隣り合う空間の、ほどよい関係。
閑静な住宅地に計画したRC造2階建ての住宅。プライバシーの確保と開放性が求められた。そこで縦長のヴォリュームを敷地中央におき、南北両面に庭をとることで、生活空間を緑豊かな緩衝空間で取り囲む配置とした。中央のヴォリュームはプログラムにあわせて4つのブロックに分節し、それらを少しだけずらしながら繋いでいる。これにより外部に表れるヴォリュームは程よく分節され、庭に変化がうまれる。また内部には視線や風の抜け道が生まれるとともに、空間に適度なたまりができた。エントランス・リビング・ダイニング・キッチン、各部屋からはそれぞれの空間の特性に合わせた庭を楽しむことができる。重厚感ある本実のRC壁・豊かな緑に囲われ、外との繋がりをもちながらも落ち着きのある住宅となった。
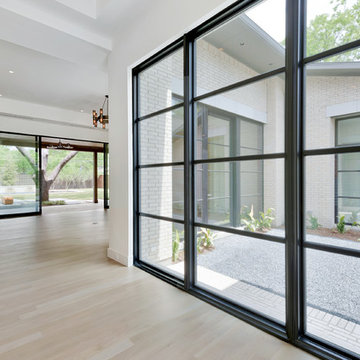
Inspiration for a modern hallway in Dallas with white walls and light hardwood floors.
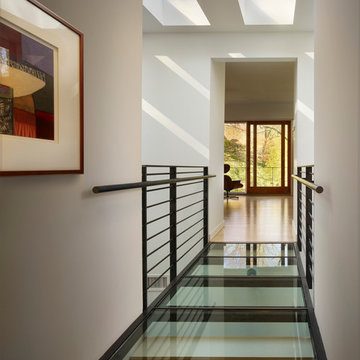
Barry Halkin Photography
This is an example of a modern hallway in Philadelphia with white walls.
This is an example of a modern hallway in Philadelphia with white walls.
Modern Hallway Design Ideas
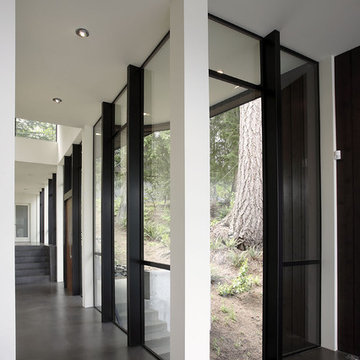
Inspiration for a mid-sized modern hallway in Seattle with white walls and concrete floors.
1
