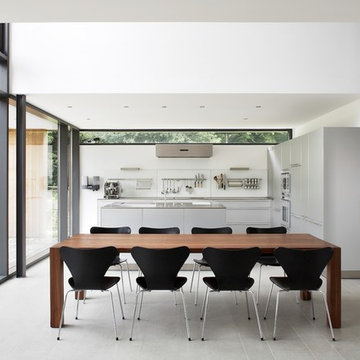Clerestory Windows 417 Modern Home Design Photos
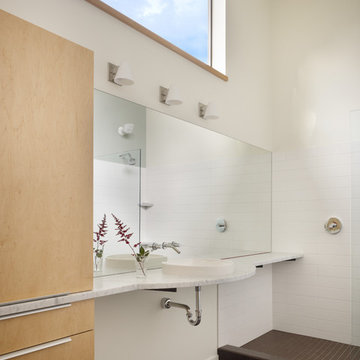
Tall ceilings, high clerestory windows and a light material palette make for a light and airy bath.
photo: Ben Benschneider
Design ideas for a modern bathroom in Seattle with a vessel sink.
Design ideas for a modern bathroom in Seattle with a vessel sink.
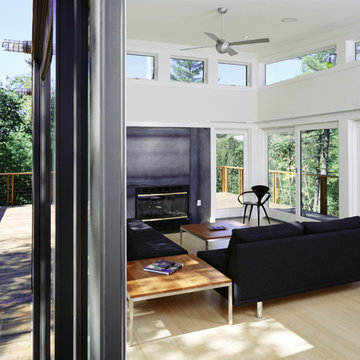
Located on a five-acre rocky outcrop, The Mountain Retreat trades in Manhattan skyscrapers and the scuttle of yellow cabs for sweeping views of the Catskill Mountains and hawks gliding on the thermals below. The client, who loves mountain biking and rock climbing, camped out on the hilltop during the siting of the house to determine the best spot, angle and orientation for his new escape. The resulting home is a retreat carefully crafted into its unique surroundings. The Mountain Retreat provides a unique and efficient 1,800 sf indoor and outdoor living and entertaining experience.
The finished house, sitting partially on concrete stilts, gives way to a striking display. Its angular lines, soaring height, and unique blend of warm cedar siding with cool gray concrete panels and glass are displayed to great advantage in the context of its rough mountaintop setting. The stilts act as supports for the great room above and, below, define the parking spaces for an uncluttered entry and carport. An enclosed staircase runs along the north side of the house. Sheathed inside and out with gray cement board panels, it leads from the ground floor entrance to the main living spaces, which exist in the treetops. Requiring the insertion of pylons, a well, and a septic tank, the rocky terrain of the immediate site had to be blasted. Rather than discarding the remnants, the rocks were scattered around the site. Used for outdoor seating and the entry pathway, the rock cover further emphasizes the relation and integration of the house into the natural backdrop.
The home’s butterfly roof channels rainwater to two custom metal scuppers, from which it cascades off onto thoughtfully placed boulders. The butterfly roof gives the great room and master bedroom a tall, sloped ceiling with light from above, while a suite of ground-room floors fit cozily below. An elevated cedar deck wraps around three sides of the great room, offering a full day of sunshine for deck lounging and for the entire room to be opened to the outdoors with ease.
Architects: Joseph Tanney, Robert Luntz
Project Architect: John Kim
Project Team: Jacob Moore
Manufacturer: Apex Homes, INC.
Engineer: Robert Silman Associates, P.C., Greg Sloditski
Contractor: JH Construction, INC.
Photographer: © Floto & Warner
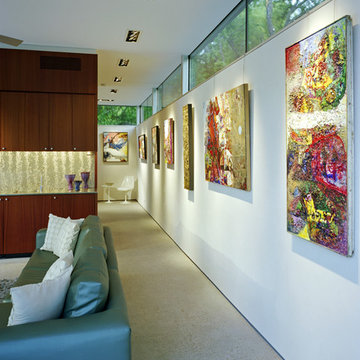
Photo Credit: Thomas McConnell
Design ideas for a large modern hallway in Austin with white walls and concrete floors.
Design ideas for a large modern hallway in Austin with white walls and concrete floors.
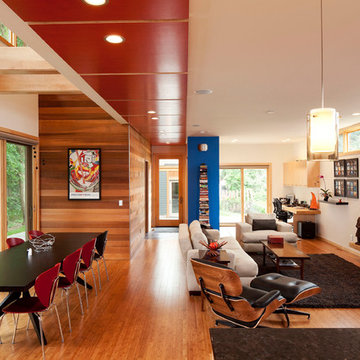
This LEED for Homes, 2,250-square-foot, three-bedroom house with detached garage is nestled into an 42-foot by 128-foot infill lot in the Linden Hills neighborhood. It features an eclectic blend of traditional and contemporary elements that weave it into the existing neighborhood fabric while at the same time addressing the client’s desire for a more modern plan and sustainable living.
troy thies
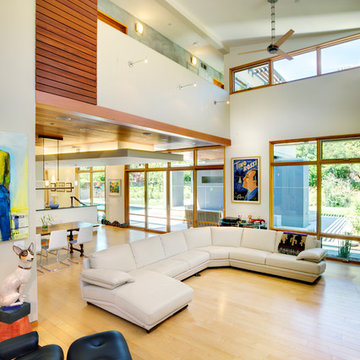
Architects: Sage Architecture
http://www.sagearchitecture.com
Architectural & Interior Design Photography by:
Dave Adams
http://www.daveadamsphotography.com
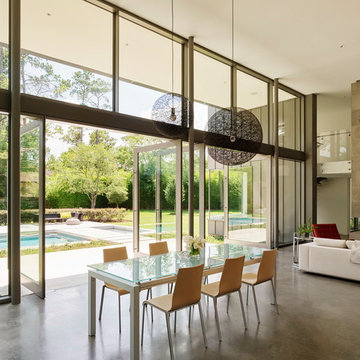
The heart of the house is a double-height great room encompassing family living, dining and kitchen. Featuring floor-to-ceiling glass pivot doors and expansive glazing, the dining room at this modern home is airy and light.
© Matthew Millman
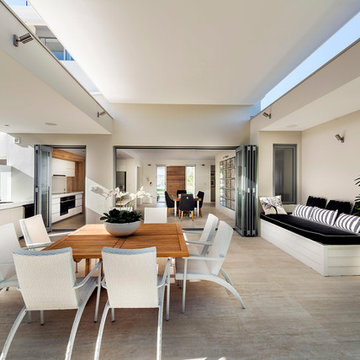
DMax photography, Liz Prater interior design and fit out. Swell Homes addition and renovation.
This is an example of a modern patio in Perth with an outdoor kitchen.
This is an example of a modern patio in Perth with an outdoor kitchen.
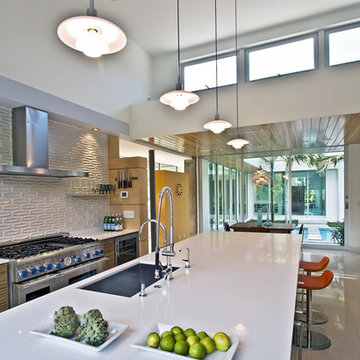
Mid Century kitchen
Photographer Rosky & Associates, Inc.
Inspiration for a modern galley eat-in kitchen in Miami with an undermount sink, flat-panel cabinets, light wood cabinets, quartz benchtops, white splashback, subway tile splashback and stainless steel appliances.
Inspiration for a modern galley eat-in kitchen in Miami with an undermount sink, flat-panel cabinets, light wood cabinets, quartz benchtops, white splashback, subway tile splashback and stainless steel appliances.
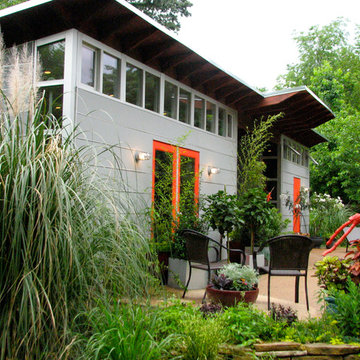
Both Studio Sheds contain our signature elements: custom built, aluminum clad clerestory windows, Collins Plank siding and double french doors. All colors can be tailored to your needs...or choose from our standard color swatches online!
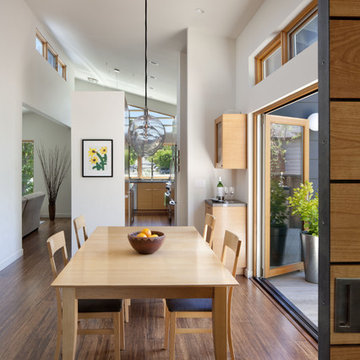
David Wakely Photography
While we appreciate your love for our work, and interest in our projects, we are unable to answer every question about details in our photos. Please send us a private message if you are interested in our architectural services on your next project.
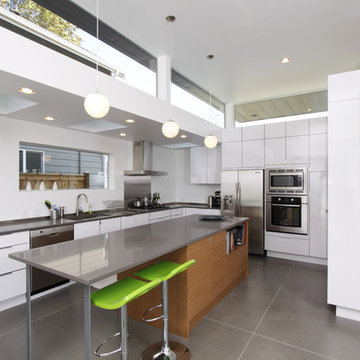
Cammie Owens
Mid-sized modern l-shaped separate kitchen in Seattle with stainless steel appliances, an undermount sink, flat-panel cabinets, white cabinets, solid surface benchtops, concrete floors and with island.
Mid-sized modern l-shaped separate kitchen in Seattle with stainless steel appliances, an undermount sink, flat-panel cabinets, white cabinets, solid surface benchtops, concrete floors and with island.
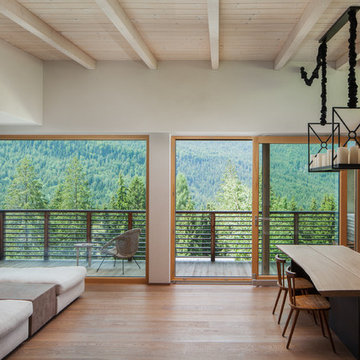
Andrea Zanchi Photography
Photo of a modern dining room in Other with medium hardwood floors, grey walls and brown floor.
Photo of a modern dining room in Other with medium hardwood floors, grey walls and brown floor.
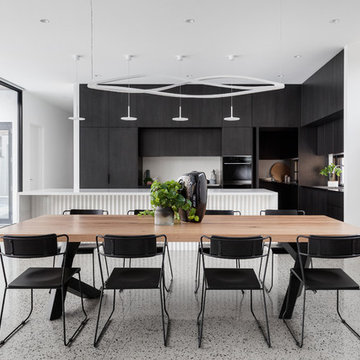
Kitchen and joinery finishes by Design + Diplomacy. Property styling by Design + Diplomacy. Cabinetry by Mark Gauci of Complete Interior Design. Architecture by DX Architects. Photography by Dylan Lark of Aspect11.
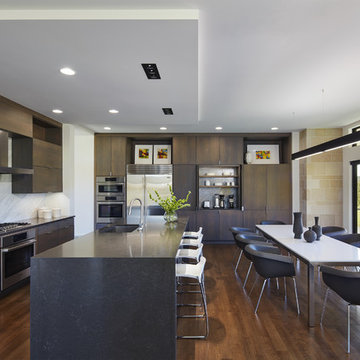
Corey Gaffer
Design ideas for a modern eat-in kitchen in Minneapolis with an undermount sink, flat-panel cabinets, dark wood cabinets, grey splashback, stainless steel appliances, dark hardwood floors, with island and brown floor.
Design ideas for a modern eat-in kitchen in Minneapolis with an undermount sink, flat-panel cabinets, dark wood cabinets, grey splashback, stainless steel appliances, dark hardwood floors, with island and brown floor.
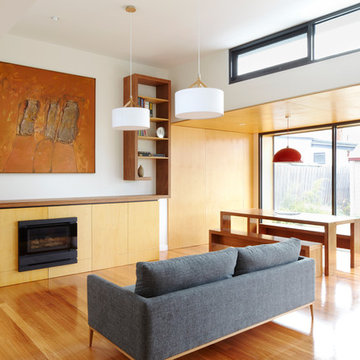
christine francis
This is an example of a mid-sized modern open concept family room in Melbourne with white walls, medium hardwood floors, a standard fireplace, a wood fireplace surround and a concealed tv.
This is an example of a mid-sized modern open concept family room in Melbourne with white walls, medium hardwood floors, a standard fireplace, a wood fireplace surround and a concealed tv.
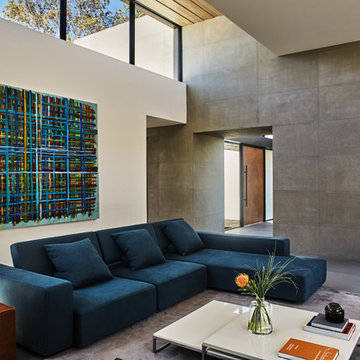
Photo of a modern living room in Los Angeles with white walls and grey floor.
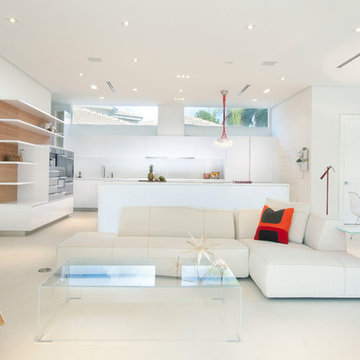
Photo of a modern open concept living room in Miami with white walls, a wall-mounted tv and white floor.
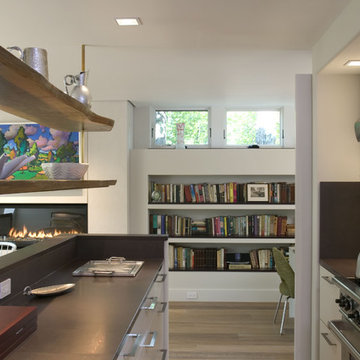
Photo by Randy O'Rourke
A guest house for a contemporary main house.
Modern kitchen in Boston with white cabinets and flat-panel cabinets.
Modern kitchen in Boston with white cabinets and flat-panel cabinets.
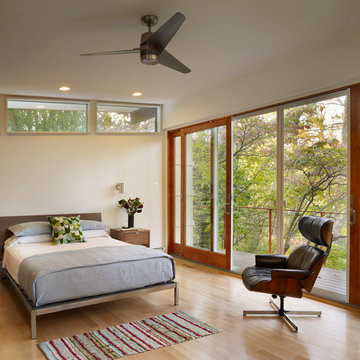
Barry Halkin Photography
Photo of a modern bedroom in Philadelphia with beige walls and light hardwood floors.
Photo of a modern bedroom in Philadelphia with beige walls and light hardwood floors.
Clerestory Windows 417 Modern Home Design Photos
8



















