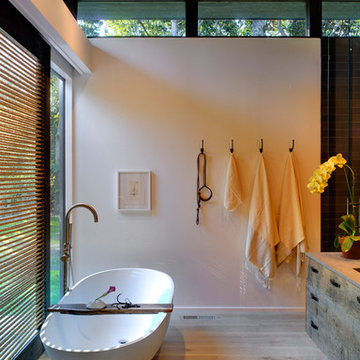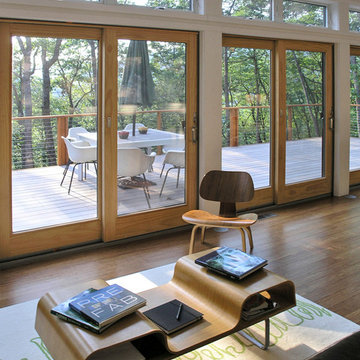Clerestory Windows 415 Modern Home Design Photos
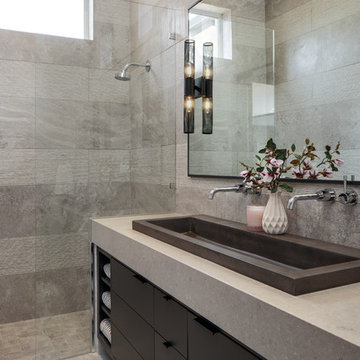
Photo of a mid-sized modern master bathroom in Miami with flat-panel cabinets, black cabinets, an alcove shower, gray tile, a trough sink, grey floor, an open shower, grey benchtops and grey walls.
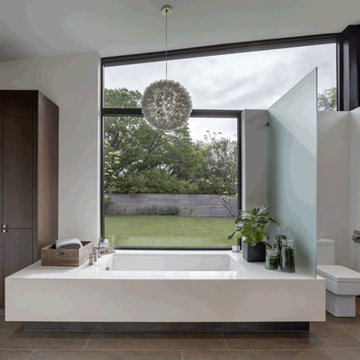
Charles Davis Smith, AIA
This is an example of an expansive modern master bathroom in Dallas with flat-panel cabinets, medium wood cabinets, an undermount tub, an open shower, a one-piece toilet, white walls, ceramic floors, engineered quartz benchtops, a hinged shower door, white benchtops and brown floor.
This is an example of an expansive modern master bathroom in Dallas with flat-panel cabinets, medium wood cabinets, an undermount tub, an open shower, a one-piece toilet, white walls, ceramic floors, engineered quartz benchtops, a hinged shower door, white benchtops and brown floor.
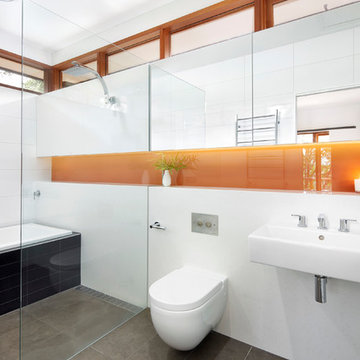
Jonathon Tabensky
Design ideas for a mid-sized modern master bathroom in Melbourne with a wall-mount sink, a drop-in tub, a curbless shower, a wall-mount toilet, black tile, ceramic tile, white walls, ceramic floors, grey floor and a niche.
Design ideas for a mid-sized modern master bathroom in Melbourne with a wall-mount sink, a drop-in tub, a curbless shower, a wall-mount toilet, black tile, ceramic tile, white walls, ceramic floors, grey floor and a niche.
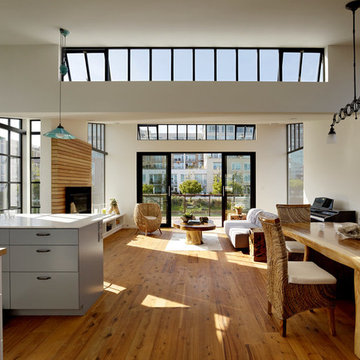
Matt Millman
This is an example of a modern open concept living room in San Francisco with medium hardwood floors.
This is an example of a modern open concept living room in San Francisco with medium hardwood floors.
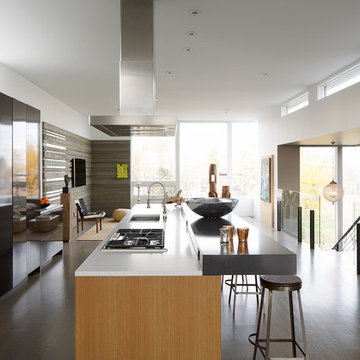
Photography by David Lauer
Photo of a modern galley open plan kitchen in Denver with an undermount sink, flat-panel cabinets and stainless steel appliances.
Photo of a modern galley open plan kitchen in Denver with an undermount sink, flat-panel cabinets and stainless steel appliances.
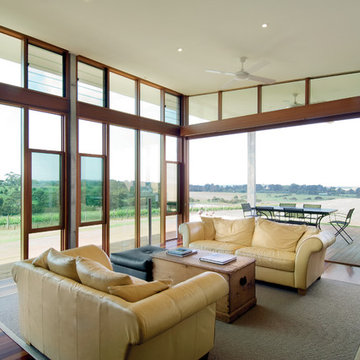
The living room, with flexible furniture arrangements and a concertina window wall leading to the outdoor living deck. Photo by Emma Cross
Inspiration for a large modern open concept living room in Melbourne with dark hardwood floors.
Inspiration for a large modern open concept living room in Melbourne with dark hardwood floors.
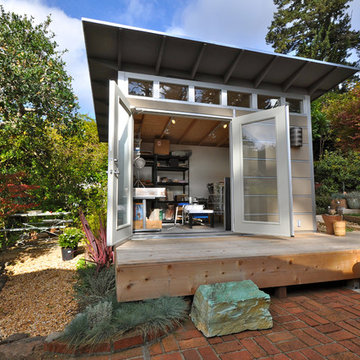
Expansive double glass french doors welcome light AND the artist to her space. This pottery studio is properly ventilated and built to conform to appropriate specifications for a kiln and other pottery tools.
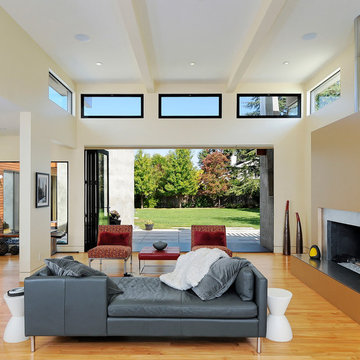
Photo by Jonathan Pearlman
This is an example of a modern living room in San Francisco with a metal fireplace surround.
This is an example of a modern living room in San Francisco with a metal fireplace surround.
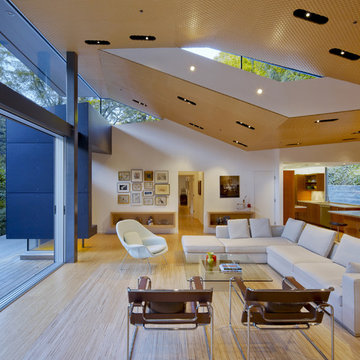
A view of the living room with folded ceiling and a clerestory window to bring light into a loft-like space.
Photo of a mid-sized modern open concept living room in San Francisco with a concealed tv, white walls and light hardwood floors.
Photo of a mid-sized modern open concept living room in San Francisco with a concealed tv, white walls and light hardwood floors.
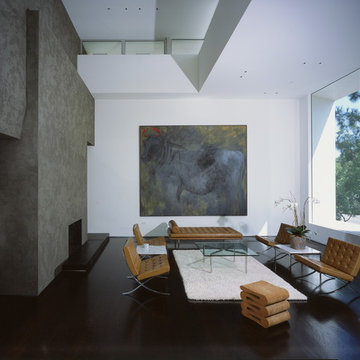
The composition of the house is a dance of cubic volumes, vertical stucco masses, and floating roof planes that reinforce the open floor plan. (Photo: Juergen Nogai)
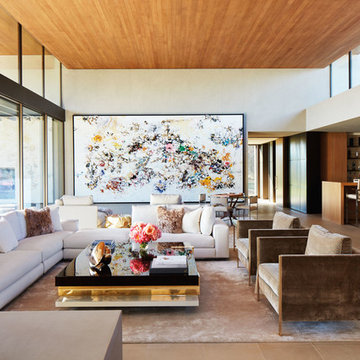
This 6,500-square-foot one-story vacation home overlooks a golf course with the San Jacinto mountain range beyond. The house has a light-colored material palette—limestone floors, bleached teak ceilings—and ample access to outdoor living areas.
Builder: Bradshaw Construction
Architect: Marmol Radziner
Interior Design: Sophie Harvey
Landscape: Madderlake Designs
Photography: Roger Davies
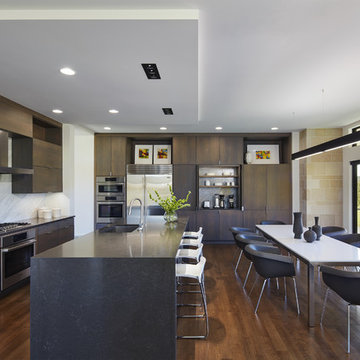
Corey Gaffer
Design ideas for a modern eat-in kitchen in Minneapolis with an undermount sink, flat-panel cabinets, dark wood cabinets, grey splashback, stainless steel appliances, dark hardwood floors, with island and brown floor.
Design ideas for a modern eat-in kitchen in Minneapolis with an undermount sink, flat-panel cabinets, dark wood cabinets, grey splashback, stainless steel appliances, dark hardwood floors, with island and brown floor.
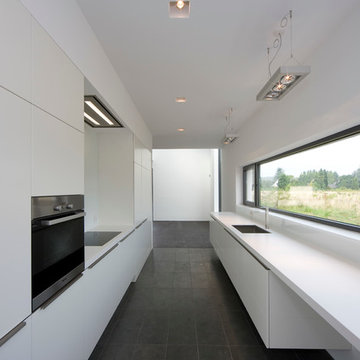
Arbeitsplatten Corian, Fronten Mattlack,
Hochschränke mit integrierter Tür zu Hauswirtschaftsraum
Inspiration for a mid-sized modern galley separate kitchen in Cologne with an undermount sink, flat-panel cabinets, white cabinets, white splashback, glass sheet splashback, stainless steel appliances and no island.
Inspiration for a mid-sized modern galley separate kitchen in Cologne with an undermount sink, flat-panel cabinets, white cabinets, white splashback, glass sheet splashback, stainless steel appliances and no island.
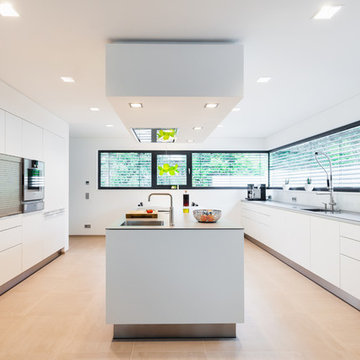
Fotos: David Straßburger www.davidstrassburger.de
This is an example of a large modern u-shaped separate kitchen in Frankfurt with flat-panel cabinets, white cabinets, with island, white splashback and glass sheet splashback.
This is an example of a large modern u-shaped separate kitchen in Frankfurt with flat-panel cabinets, white cabinets, with island, white splashback and glass sheet splashback.
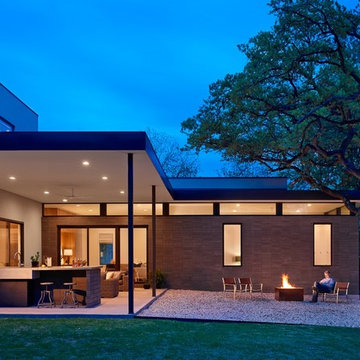
Casey Dunn
Inspiration for a modern two-storey beige exterior in Austin with a flat roof.
Inspiration for a modern two-storey beige exterior in Austin with a flat roof.
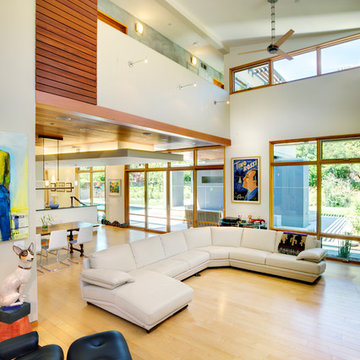
Architects: Sage Architecture
http://www.sagearchitecture.com
Architectural & Interior Design Photography by:
Dave Adams
http://www.daveadamsphotography.com
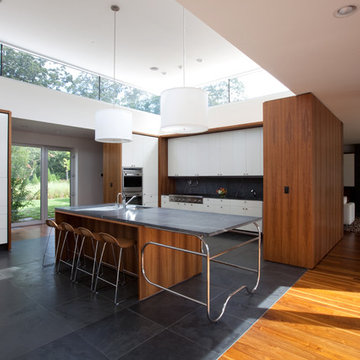
Inspiration for a modern kitchen in New York with flat-panel cabinets, white cabinets, stone slab splashback, stainless steel appliances and slate floors.
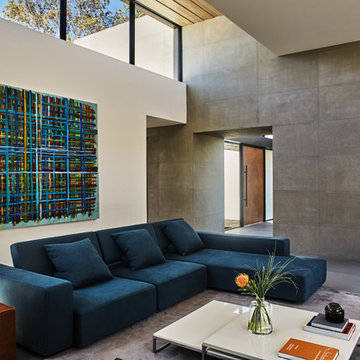
Photo of a modern living room in Los Angeles with white walls and grey floor.
Clerestory Windows 415 Modern Home Design Photos
1



















