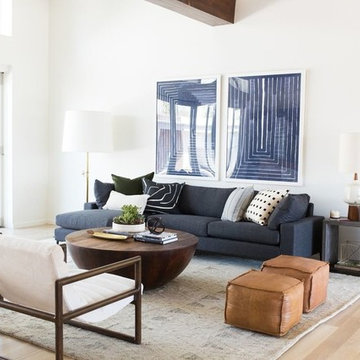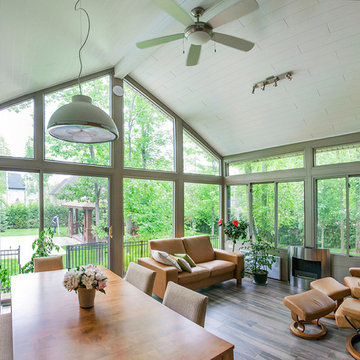Clerestory Windows 317 Transitional Home Design Photos
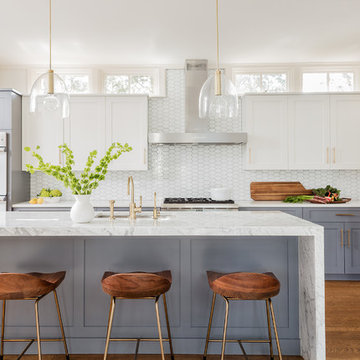
Michael J. Lee
Inspiration for a mid-sized transitional l-shaped kitchen in Boston with an undermount sink, marble benchtops, white splashback, glass tile splashback, stainless steel appliances, medium hardwood floors, with island, shaker cabinets, white cabinets and brown floor.
Inspiration for a mid-sized transitional l-shaped kitchen in Boston with an undermount sink, marble benchtops, white splashback, glass tile splashback, stainless steel appliances, medium hardwood floors, with island, shaker cabinets, white cabinets and brown floor.
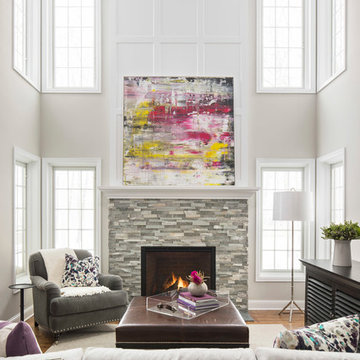
Martha O'Hara Interiors, Interior Design & Photo Styling | Troy Thies, Photography | MDS Remodeling, Home Remodel | Please Note: All “related,” “similar,” and “sponsored” products tagged or listed by Houzz are not actual products pictured. They have not been approved by Martha O’Hara Interiors nor any of the professionals credited. For info about our work: design@oharainteriors.com
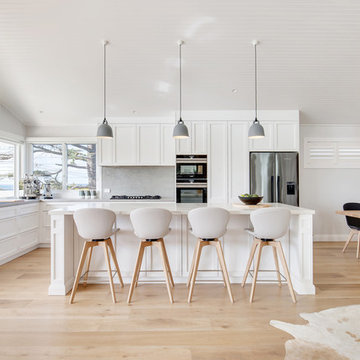
What an amazing result. Beautiful Hampton style kitchen with a modern twist. Handle less shaker door with Smartstone Island and Neolith back counter tops.

This is an example of a mid-sized transitional l-shaped eat-in kitchen in Chicago with an undermount sink, shaker cabinets, grey cabinets, grey splashback, stainless steel appliances, dark hardwood floors, with island, onyx benchtops and glass tile splashback.
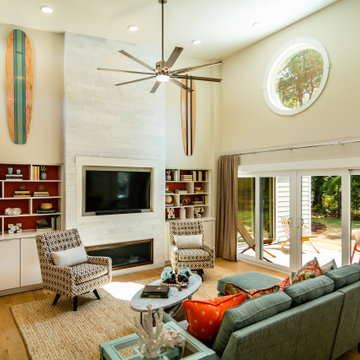
Transitional living room in Other with beige walls, medium hardwood floors, a ribbon fireplace and brown floor.
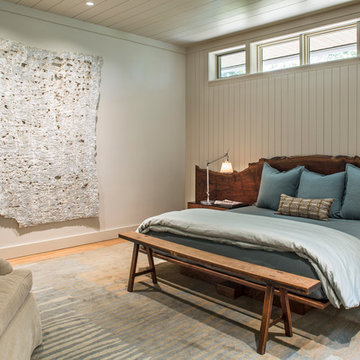
Photography by David Dietrich
Large transitional master bedroom in Other with white walls, no fireplace, medium hardwood floors and brown floor.
Large transitional master bedroom in Other with white walls, no fireplace, medium hardwood floors and brown floor.
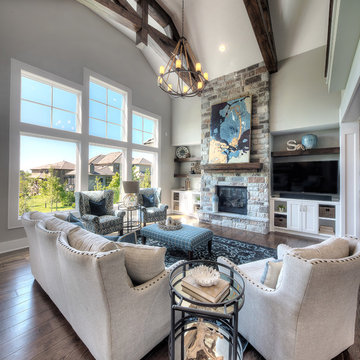
This is an example of a transitional open concept living room in Kansas City with grey walls, dark hardwood floors, a standard fireplace, a stone fireplace surround, a wall-mounted tv and brown floor.
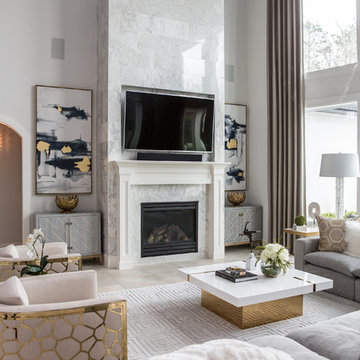
This is an example of a transitional living room in Houston with grey walls, a standard fireplace, a stone fireplace surround, a wall-mounted tv and beige floor.
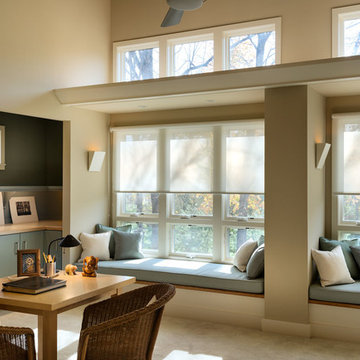
Rob Karosis Photography
This is an example of a transitional home office in Burlington with beige walls, carpet, no fireplace, a freestanding desk and beige floor.
This is an example of a transitional home office in Burlington with beige walls, carpet, no fireplace, a freestanding desk and beige floor.
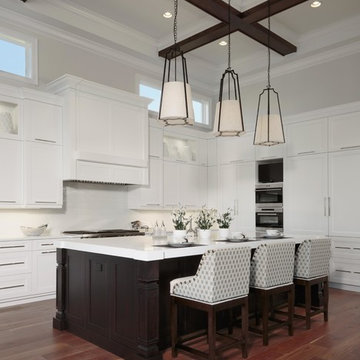
Design ideas for a large transitional l-shaped eat-in kitchen in Miami with shaker cabinets, white cabinets, white splashback, stainless steel appliances, with island, brown floor, quartzite benchtops and dark hardwood floors.
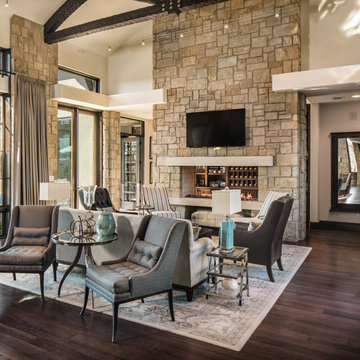
Matthew Niemann Photography
This is an example of a mid-sized transitional formal open concept living room in Austin with beige walls, dark hardwood floors, a two-sided fireplace, a stone fireplace surround and a wall-mounted tv.
This is an example of a mid-sized transitional formal open concept living room in Austin with beige walls, dark hardwood floors, a two-sided fireplace, a stone fireplace surround and a wall-mounted tv.
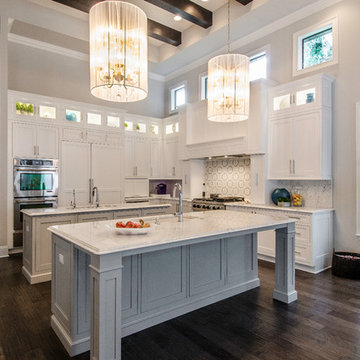
Kitchen by Trend Interior Design
Design ideas for a transitional l-shaped open plan kitchen in Tampa with an undermount sink, recessed-panel cabinets, white cabinets, marble benchtops, white splashback, stainless steel appliances, dark hardwood floors and multiple islands.
Design ideas for a transitional l-shaped open plan kitchen in Tampa with an undermount sink, recessed-panel cabinets, white cabinets, marble benchtops, white splashback, stainless steel appliances, dark hardwood floors and multiple islands.
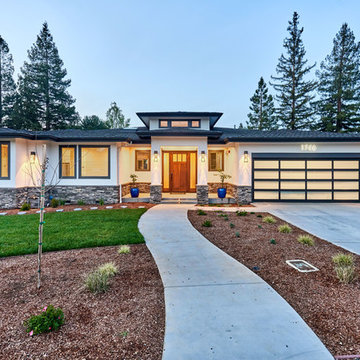
Inspiration for a transitional one-storey white house exterior in San Francisco with mixed siding, a hip roof and a shingle roof.
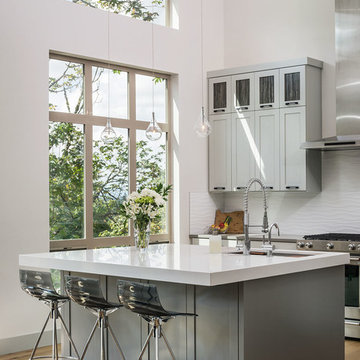
KuDa Photography
Inspiration for a large transitional l-shaped open plan kitchen in Other with an undermount sink, shaker cabinets, grey cabinets, quartz benchtops, white splashback, porcelain splashback, stainless steel appliances, medium hardwood floors and with island.
Inspiration for a large transitional l-shaped open plan kitchen in Other with an undermount sink, shaker cabinets, grey cabinets, quartz benchtops, white splashback, porcelain splashback, stainless steel appliances, medium hardwood floors and with island.
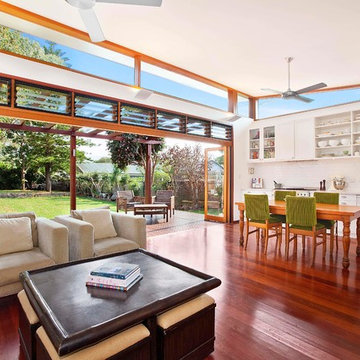
This freestanding brick house had no real useable living spaces for a young family, with no connection to a vast north facing rear yard.
The solution was simple – to separate the ‘old from the new’ – by reinstating the original 1930’s roof line, demolishing the ‘60’s lean-to rear addition, and adding a contemporary open plan pavilion on the same level as the deck and rear yard.
Recycled face bricks, Western Red Cedar and Colorbond roofing make up the restrained palette that blend with the existing house and the large trees found in the rear yard. The pavilion is surrounded by clerestory fixed glazing allowing filtered sunlight through the trees, as well as further enhancing the feeling of bringing the garden ‘into’ the internal living space.
Rainwater is harvested into an above ground tank for reuse for toilet flushing, the washing machine and watering the garden.
The cedar batten screen and hardwood pergola off the rear addition, create a secondary outdoor living space providing privacy from the adjoining neighbours. Large eave overhangs block the high summer sun, while allowing the lower winter sun to penetrate deep into the addition.
Photography by Sarah Braden
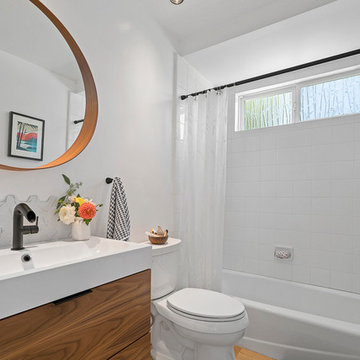
A small bathroom remodel with Ikea vanity and semi-handmade cabinet doors.
Design ideas for a small transitional 3/4 bathroom in Los Angeles with flat-panel cabinets, medium wood cabinets, an alcove tub, a shower/bathtub combo, white tile, white walls, light hardwood floors, an integrated sink, beige floor, a shower curtain and white benchtops.
Design ideas for a small transitional 3/4 bathroom in Los Angeles with flat-panel cabinets, medium wood cabinets, an alcove tub, a shower/bathtub combo, white tile, white walls, light hardwood floors, an integrated sink, beige floor, a shower curtain and white benchtops.
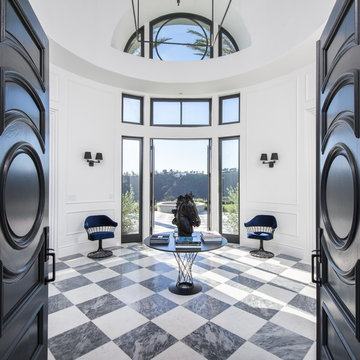
Inspiration for a transitional foyer in Los Angeles with white walls and multi-coloured floor.
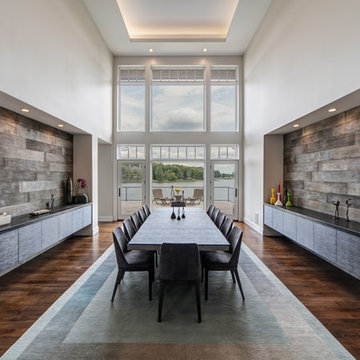
The stunning two story dining room in this Bloomfield Hills home, completed in 2015, allows the twenty foot wall of windows and the breathtaking lake views beyond to take center stage as the key focal point. Twin built in buffets grace the two side walls, offering substantial storage and serving space for the generously proportioned room. The floating cabinets are topped with leathered granite mitered countertops in Fantasy Black. The backsplashes feature Peau de Béton, lightweight fiberglass reinforced concrete panels, in a dynamic Onyx finish for a sophisticated industrial look. The custom walnut table sports a metal edge binding, furthering the modern industrial theme of the buffets. The soaring ceiling is treated to a stepped edge detail with indirect LED strip lighting above to provide ambient light to accent the scene below.
Clerestory Windows 317 Transitional Home Design Photos
1



















