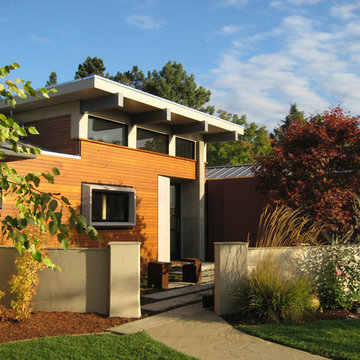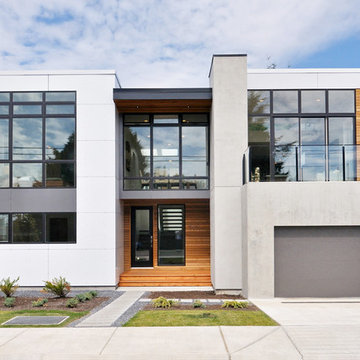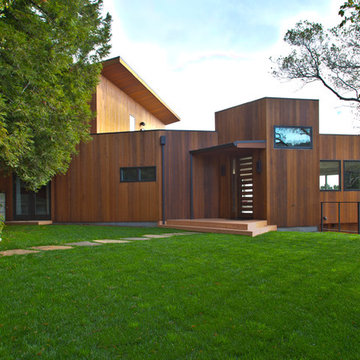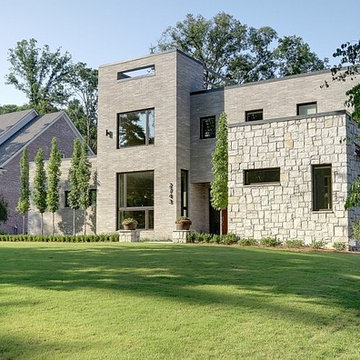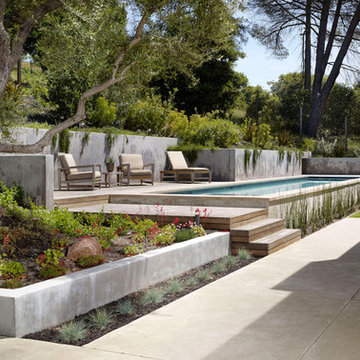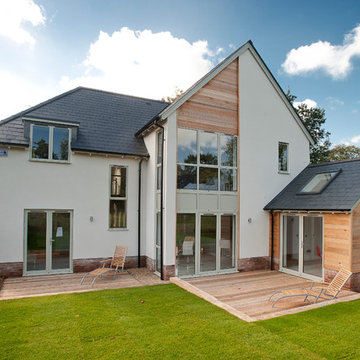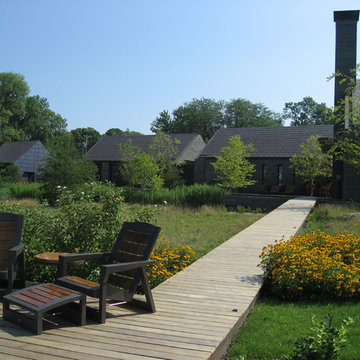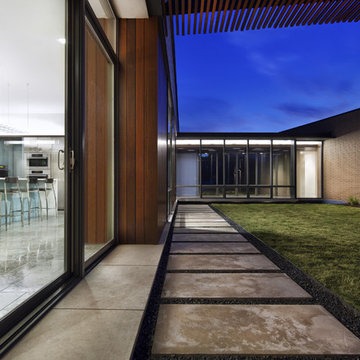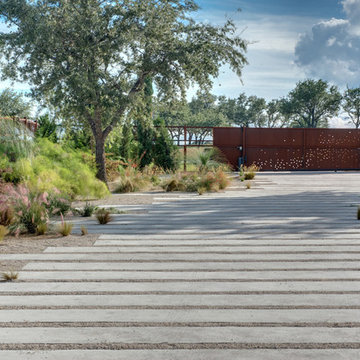621 Modern Home Design Photos
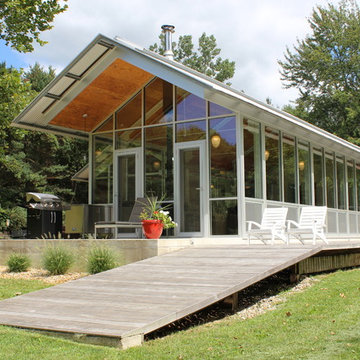
This modern home in New Buffalo, Michigan had its concrete polished up to a 400 grit concrete polish by Dancer Concrete out of Fort Wayne, Indiana. This polished concrete floor system incorporates a polished concrete Densifier and concrete stain guard for durability. The benefits of doing a polished concrete floor in your home are: easy maintenance, increased light reflectivity, and long term durability. We like how this otherwise warm space with its red wall accents is complemented by the cool gray color of this floor. Share your thoughts with us below!
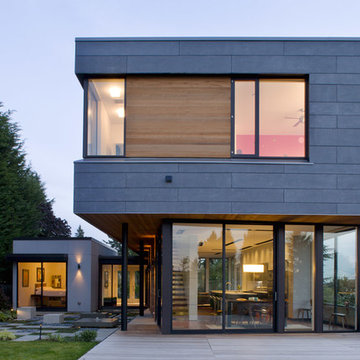
Kirkland's East of Market neighborhood is more urban in character than the surrounding communities, encouraging a design that occupies the urban-suburban boundary. Living spaces are tightly organized and vertical, stacked over the garage, with a shifted geometry between floors creating a dynamic form.
photo by Lara Swimmer
Find the right local pro for your project
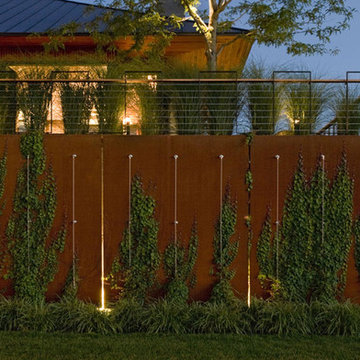
Corten steel panels float off of a concrete retaining wall. Internall lights illuminate the panel at night and make it appear to float.
Design ideas for an expansive modern sloped partial sun garden in Burlington with a vertical garden.
Design ideas for an expansive modern sloped partial sun garden in Burlington with a vertical garden.
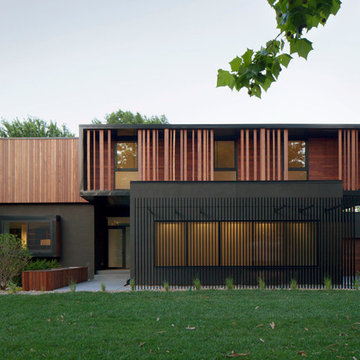
Baulinder Haus is located just a few houses down from a landmark Kansas City area home designed by Bauhaus architect Marcel Breuer. Baulinder Haus draws inspiration from the details of the neighboring home. Vertically oriented wood siding, simple forms, and overhanging masses—these were part of Breuer’s modernist palette. The house’s form consists of a series of stacked boxes, with public spaces on the ground level and private spaces in the boxes above. The boxes are oriented in a U-shaped plan to create a generous private courtyard. This was designed as an extension of the interior living space, blurring the boundaries between indoors and outdoors.
Floor-to-ceiling south facing windows in the courtyard are shaded by the overhanging second floor above to prohibit solar heat gain, but allow for passive solar heating in the winter. Other sustainable elements of the home include a geothermal heat pump HVAC system, energy efficient windows and sprayed foam insulation. The exterior wood is a vertical shiplap siding milled from FSC certified Machiche. Baulinder Haus was designed to meet and exceed requirements put forward by the U.S. Environmental Protection Agency for their Indoor airPLUS qualified homes, and is working toward Energy Star qualification.
Machiche and steel screening elements provide depth and texture to front facade.
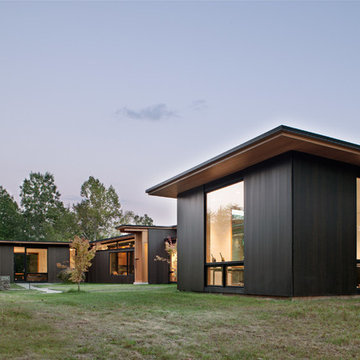
This modern lake house is located in the foothills of the Blue Ridge Mountains. The residence overlooks a mountain lake with expansive mountain views beyond. The design ties the home to its surroundings and enhances the ability to experience both home and nature together. The entry level serves as the primary living space and is situated into three groupings; the Great Room, the Guest Suite and the Master Suite. A glass connector links the Master Suite, providing privacy and the opportunity for terrace and garden areas.
Won a 2013 AIANC Design Award. Featured in the Austrian magazine, More Than Design. Featured in Carolina Home and Garden, Summer 2015.
Reload the page to not see this specific ad anymore
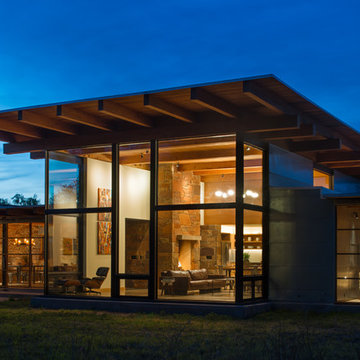
Central glass pavilion for cooking, dining, and gathering at Big Tree Camp. This southern façade is a composition of steel, glass and screened panels with galvanized metal and cypress wood cladding, lighter in nature and a distinct contrast to the north facing masonry façade. The window wall offers large pristine views of the south Texas landscape.
Reload the page to not see this specific ad anymore
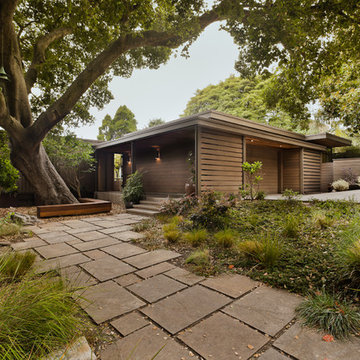
Classic mid-century-modern home clad in stained cedar wood siding, wall mounted sconces, flat roof, stone pavers, and local landscape, in Berkeley hills, California
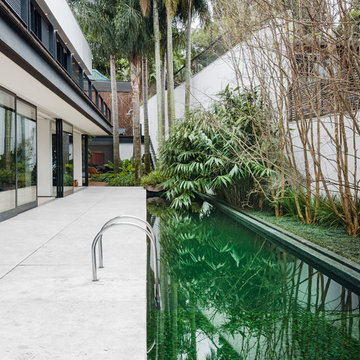
This is an example of a small modern backyard rectangular lap pool in Berlin with concrete slab.
621 Modern Home Design Photos
Reload the page to not see this specific ad anymore
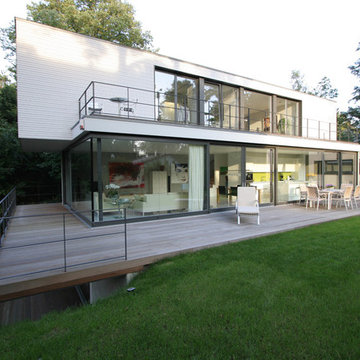
Inspiration for a mid-sized modern two-storey white exterior in Berlin with a flat roof.
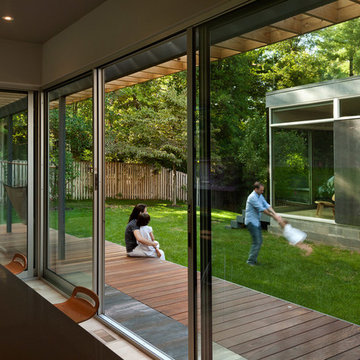
From KUBE Architecture:
"They [owners] wanted a house of openness and light, where their children could be free to explore and play independently, still within view of their parents. The solution was to create a courtyard house, with large sliding glass doors to bring the inside out and outside in."
Greg Powers Photography
Contractor: Housecraft
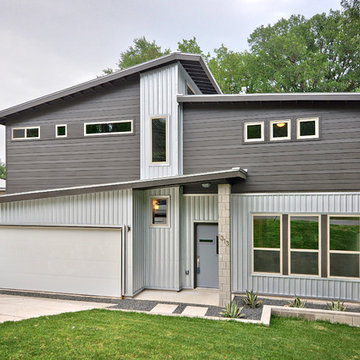
Some minor builder deviations from original plan design, but relatively well represented.
C. L. Fry Photo
www.clfryphoto.com
Inspiration for a modern exterior in Austin with metal siding.
Inspiration for a modern exterior in Austin with metal siding.
2



















