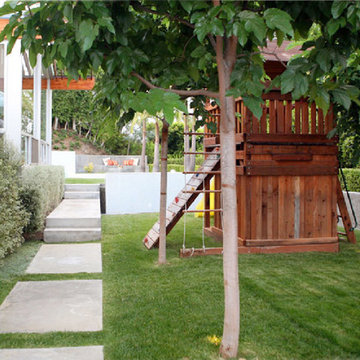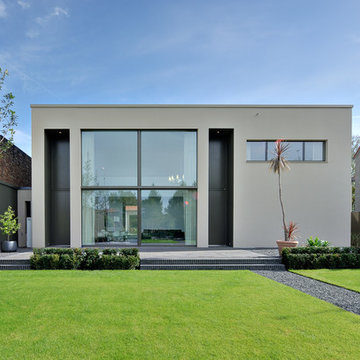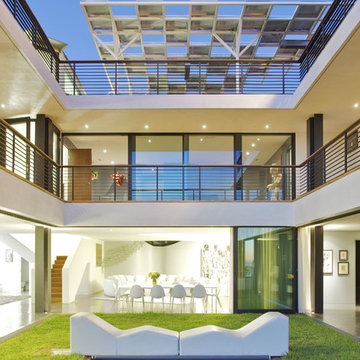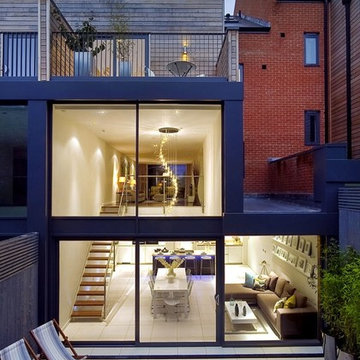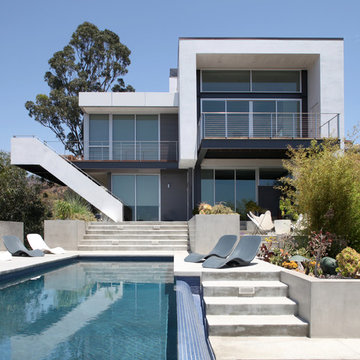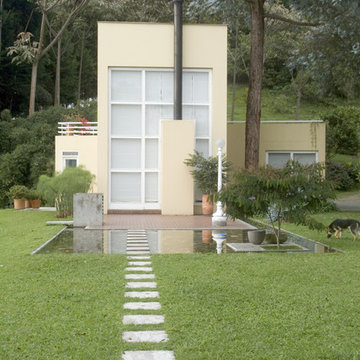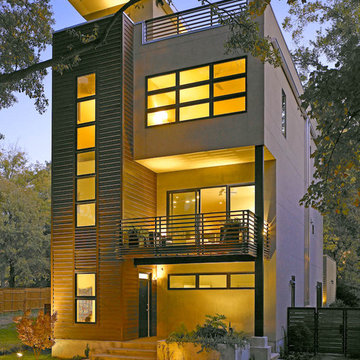619 Modern Home Design Photos
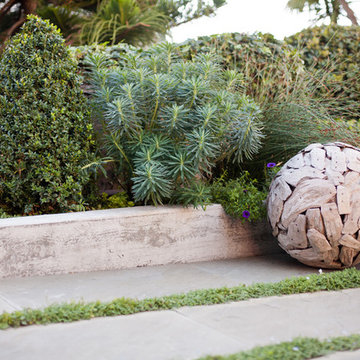
Raised concrete curbs are used to define strong edges to this planted terrace with joints. A teak ball artfully composed with a boxwood cone, perennials and arching grasses, offsets one's eye terminating into a corner. Meg Messina, http://megmessina.com/
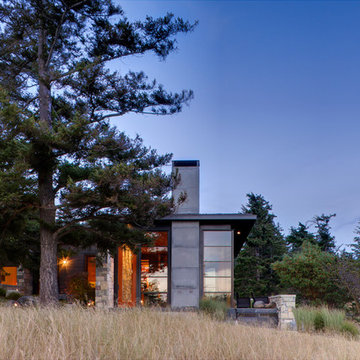
Photographer: Jay Goodrich
This 2800 sf single-family home was completed in 2009. The clients desired an intimate, yet dynamic family residence that reflected the beauty of the site and the lifestyle of the San Juan Islands. The house was built to be both a place to gather for large dinners with friends and family as well as a cozy home for the couple when they are there alone.
The project is located on a stunning, but cripplingly-restricted site overlooking Griffin Bay on San Juan Island. The most practical area to build was exactly where three beautiful old growth trees had already chosen to live. A prior architect, in a prior design, had proposed chopping them down and building right in the middle of the site. From our perspective, the trees were an important essence of the site and respectfully had to be preserved. As a result we squeezed the programmatic requirements, kept the clients on a square foot restriction and pressed tight against property setbacks.
The delineate concept is a stone wall that sweeps from the parking to the entry, through the house and out the other side, terminating in a hook that nestles the master shower. This is the symbolic and functional shield between the public road and the private living spaces of the home owners. All the primary living spaces and the master suite are on the water side, the remaining rooms are tucked into the hill on the road side of the wall.
Off-setting the solid massing of the stone walls is a pavilion which grabs the views and the light to the south, east and west. Built in a position to be hammered by the winter storms the pavilion, while light and airy in appearance and feeling, is constructed of glass, steel, stout wood timbers and doors with a stone roof and a slate floor. The glass pavilion is anchored by two concrete panel chimneys; the windows are steel framed and the exterior skin is of powder coated steel sheathing.
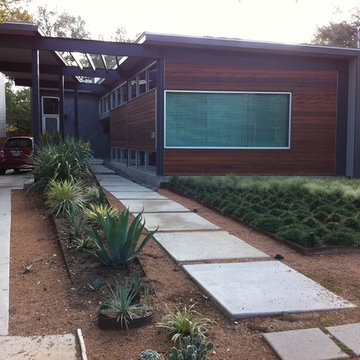
was part of aia home tour, designed by krdb I believe. house in my neighborhood in Zilker
Modern garden in Austin.
Modern garden in Austin.
Find the right local pro for your project
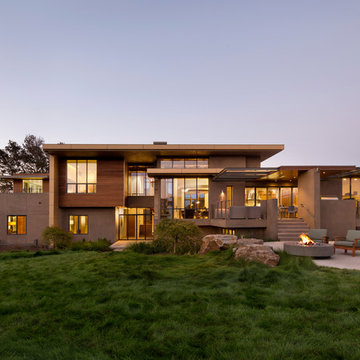
This new 6400 s.f. two-story split-level home lifts upward and orients toward unobstructed views of Windy Hill. The deep overhanging flat roof design with a stepped fascia preserves the classic modern lines of the building while incorporating a Zero-Net Energy photovoltaic panel system. From start to finish, the construction is uniformly energy efficient and follows California Build It Green guidelines. Many sustainable finish materials are used on both the interior and exterior, including recycled old growth cedar and pre-fabricated concrete panel siding.
Photo by:
www.bernardandre.com
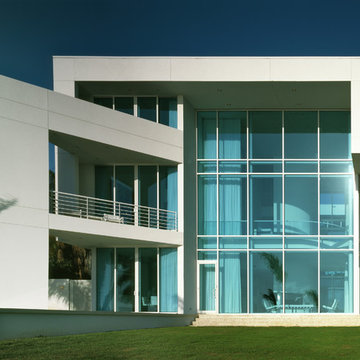
Steven Brooke Studios
This is an example of a modern white exterior in Tampa.
This is an example of a modern white exterior in Tampa.
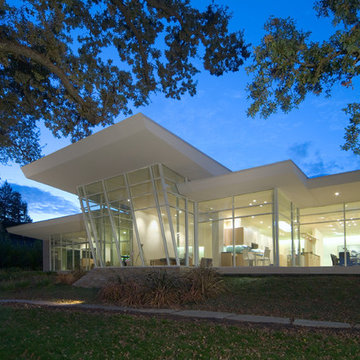
Large modern one-storey glass white exterior in San Francisco with a flat roof.
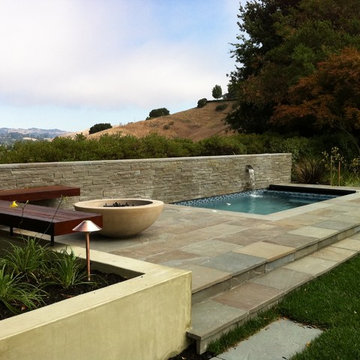
Photo of a modern rectangular pool in San Francisco with natural stone pavers.

Perched on a bluff overlooking Block Island Sound, the property is a flag lot at the edge of a new subdivision, bordered on three sides by water, wetlands, and woods. The client asked us to design a house with a minimal impact on the pristine landscape, maximum exposure to the views and all the amenities of a year round vacation home.
The basic requirements of each space were considered integrally with the effects of sunlight, breezes and views. The house was conceived as a lens, continually framing and magnifying the subtle changes in the surrounding environment.
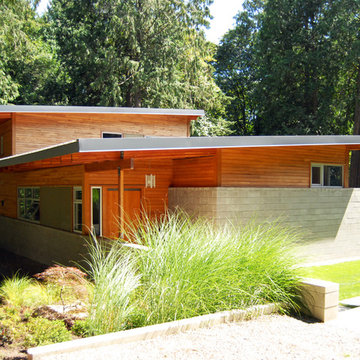
This is an example of a modern exterior in Seattle with wood siding and a flat roof.
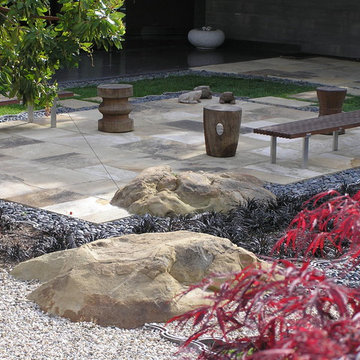
Large modern backyard garden in Santa Barbara with natural stone pavers and with rock feature.
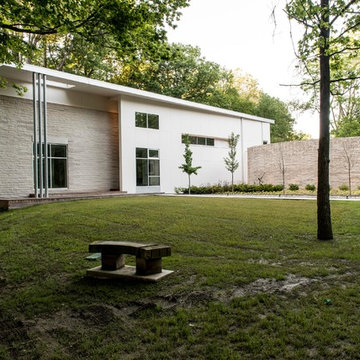
Chris Bucher Photography
Photo of a modern two-storey exterior in Indianapolis with mixed siding.
Photo of a modern two-storey exterior in Indianapolis with mixed siding.
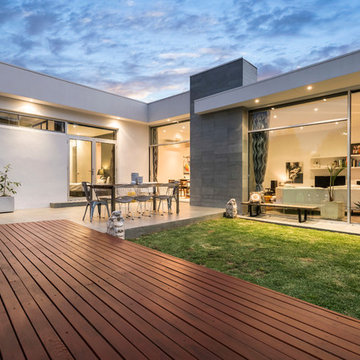
Melbourne Digitial
This is an example of a modern one-storey glass exterior in Melbourne with a flat roof.
This is an example of a modern one-storey glass exterior in Melbourne with a flat roof.
619 Modern Home Design Photos
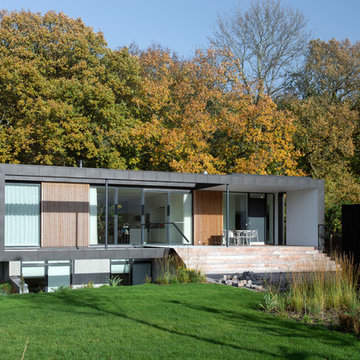
This is an example of a mid-sized modern two-storey concrete black exterior in Aarhus with a flat roof.
3



















