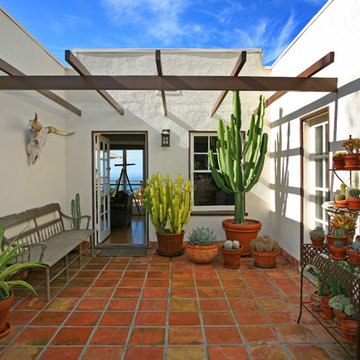Refine by:
Budget
Sort by:Popular Today
21 - 40 of 31,662 photos

Remodelling the garden to incorporate different levels allowed us to create a living wall of steps, creating the illusion of depth from inside the house
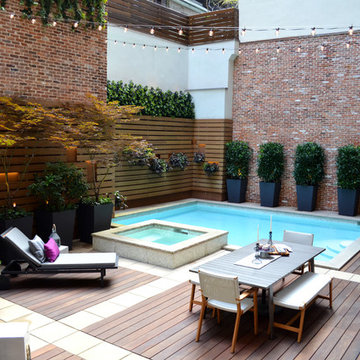
Jeffrey Erb
Small contemporary courtyard rectangular pool in New York with a hot tub and decking.
Small contemporary courtyard rectangular pool in New York with a hot tub and decking.

Weather House is a bespoke home for a young, nature-loving family on a quintessentially compact Northcote block.
Our clients Claire and Brent cherished the character of their century-old worker's cottage but required more considered space and flexibility in their home. Claire and Brent are camping enthusiasts, and in response their house is a love letter to the outdoors: a rich, durable environment infused with the grounded ambience of being in nature.
From the street, the dark cladding of the sensitive rear extension echoes the existing cottage!s roofline, becoming a subtle shadow of the original house in both form and tone. As you move through the home, the double-height extension invites the climate and native landscaping inside at every turn. The light-bathed lounge, dining room and kitchen are anchored around, and seamlessly connected to, a versatile outdoor living area. A double-sided fireplace embedded into the house’s rear wall brings warmth and ambience to the lounge, and inspires a campfire atmosphere in the back yard.
Championing tactility and durability, the material palette features polished concrete floors, blackbutt timber joinery and concrete brick walls. Peach and sage tones are employed as accents throughout the lower level, and amplified upstairs where sage forms the tonal base for the moody main bedroom. An adjacent private deck creates an additional tether to the outdoors, and houses planters and trellises that will decorate the home’s exterior with greenery.
From the tactile and textured finishes of the interior to the surrounding Australian native garden that you just want to touch, the house encapsulates the feeling of being part of the outdoors; like Claire and Brent are camping at home. It is a tribute to Mother Nature, Weather House’s muse.

Shortlisted for the prestigious Small Project Big Impact award!
Photo of a contemporary courtyard deck in London.
Photo of a contemporary courtyard deck in London.
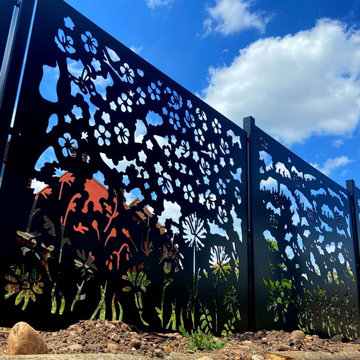
Garden Fence Panel Privacy Screen Summer Garden 1.15x0.95m Metal Laser Cut Made in UK Patio Divider Balustrade Railing Balcony Deck - part of the Four Seasons Garden Fencing Collection, it includes 4 Metal Garden Panels with different designs.
• Size and Material: Standard Size: 1.15 m x 0.95 m, Heavy Duty Steel, Black Powder Coated. This Garden Screen Panel for Privacy is part of the Four Seasons Garden Fencing Collection, it includes 4 Metal Garden Panels with different designs. We can make this Panel Screen in any size, design, or colour at optional cost
• This Metal Panel can be used for anything: Balustrade, Deck Panel, Balcony Privacy Panel, Railing Panel, Outdoor Garden Screen, or Fence Planter.
• Add Privacy and Security with Metal Fences, Garden Dividers for Your Patio, Hot Tub, Swimming Pool, Balcony.
• Don’t forget to order posts for our easy fixing Privacy Screens and Fence Panels. We offer two options- posts with a footplate as well as posts for concreting
• This garden fence screen is exactly what you need, if you want to make your garden or patio stand-out Look through the rest of this collection, to harmonize all your garden décor.
• These garden screening and fencing panels are the best solution for those looking for a decorative iron wrought fence or gate.
If you would like to order something with an individual design - please look at section BESPOKE PRODUCTS and message or call us. We would more than happy to bring any of your daring fantasies to life.
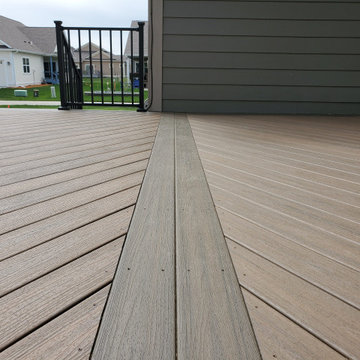
The original area was a small concrete patio under the covered area. We decided to make it a deck, all they way between the garage and house to create an outdoor mulit-living area. We used Trex Composite Decking in the Enhance Natural Series. The main decking color is Toasted Sand, then double picture framed the areas with Coastal Bluff – which these 2 colors work out great together. We then installed the Westbury Full Aluminum Railing in the Tuscany Series in black. Finish touches were Post Cap Lights and then dot lights on the stair risers. New large area for entertaining which the homeowners will love.
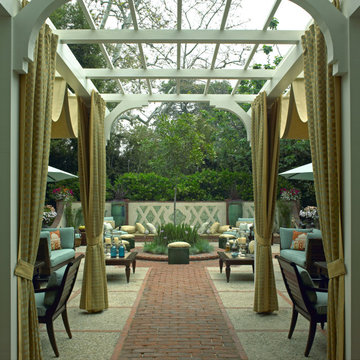
Pasadena Showcase Design House...Selected Interior Designer and GC
Photo of an expansive transitional courtyard patio in DC Metro with an outdoor kitchen, brick pavers and a pergola.
Photo of an expansive transitional courtyard patio in DC Metro with an outdoor kitchen, brick pavers and a pergola.
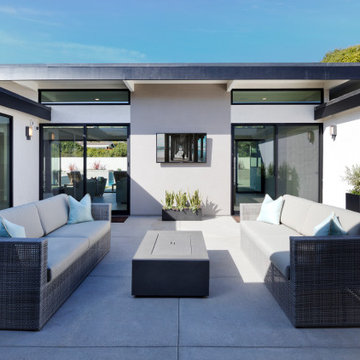
Photo of a large contemporary courtyard patio in Orange County with concrete pavers and no cover.
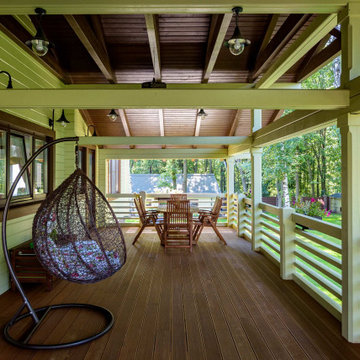
Терраса дома из клееного бруса РАССВЕТ
Архитектор Александр Петунин
Строительство ПАЛЕКС дома из клееного бруса
Mid-sized country courtyard and ground level deck in Moscow with a roof extension and wood railing.
Mid-sized country courtyard and ground level deck in Moscow with a roof extension and wood railing.
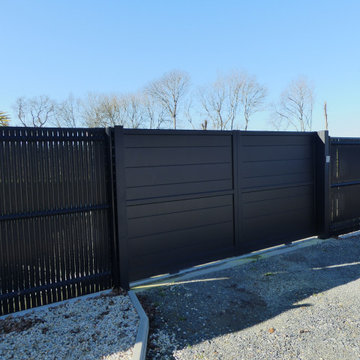
Pose de portail autoportant coulissant - fabrication française - sur mesure - automatisation moteur SOMFY - CLOTURE DIRICKS avec lames occultantes.
Localisation MAYENNE
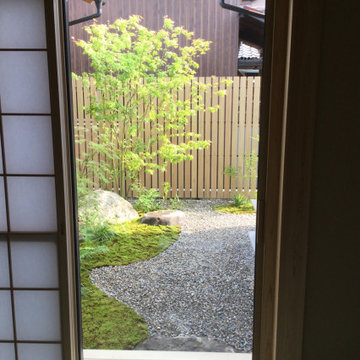
H HOUSE ガーデン&エクステリア工事 Photo by Green Scape Lab(GSL)
Design ideas for a mid-sized courtyard full sun garden for spring in Other with gravel and a wood fence.
Design ideas for a mid-sized courtyard full sun garden for spring in Other with gravel and a wood fence.
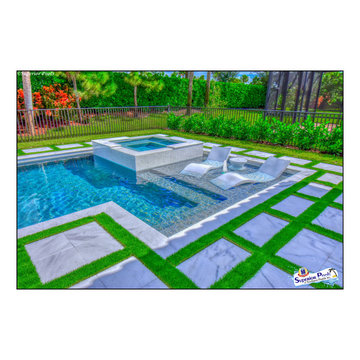
Superior Pools Custom Turf & Travertine Deck Pool & Spa. (Dunn) NAPLES, FL
- Premium Select Snow White Marble 'Floating Deck' - 16 x 16 4 pc. Squares....Set 6 Apart Mud Set - Customer SuppliedInstalled Artificial Turf Grass
- Premium Select Snow White Marble 12 x 24 Coping w Bullnose - 10 Pool Beam
- Pool Waterline Tile Snow White Marble (Polished) 1 x 2
- Spa Tile Snow White Marble (Polished) 1 x 1
- Stonescapes Midnight Blue
- +21 Raised Hybrid 'Champagne' Spa (From Sun ShelfApprox. +12 Above Pool Beam) w 6 Therapy Jets
- Sun Shelf w Pentair LED Bubbler and Umbrella Sleeve (Transformer Included)
- Additional Entry Steps w Bench Seating
- PCC 2000 In Floor Cleaning System
- Pentair Clean and Clear Plus 420 Sq. Ft. Cartridge Filter
- Auto Fill
- Perimeter Fence Per Code w Two 6' Double Gates
Like What You See? Contact Us Today For A Free No Hassel Quote @ Info@SuperiorPools.com or www.superiorpools.com/contact-us
Superior Pools Teaching Pools! Building Dreams!
Superior Pools
Info@SuperiorPools.com
www.SuperiorPools.com
www.homesweethomefla.com
www.youtube.com/Superiorpools
www.g.page/SuperiorPoolsnearyou/
www.facebook.com/SuperiorPoolsswfl/
www.instagram.com/superior_pools/
www.houzz.com/pro/superiorpoolsswfl/superior-pools
www.guildquality.com/pro/superior-pools-of-sw-florida
www.yelp.com/biz/superior-pools-of-southwest-florida-port-charlotte-2
www.nextdoor.com/pages/superior-pools-of-southwest-florida-inc-port-charlotte-fl/
#SuperiorPools #HomeSweetHome #AwardWinningPools #CustomSwimmingPools #Pools #PoolBuilder
#Top50PoolBuilder #1PoolInTheWorld #1PoolBuilder #TeamSuperior #SuperiorFamily #SuperiorPoolstomahawktikibar
#TeachingPoolsBuildingDreams #GotQualityGetSuperior #JoinTheRestBuildWithTheBest #HSH #LuxuryPools
#CoolPools #AwesomePools #PoolDesign #PoolIdeas
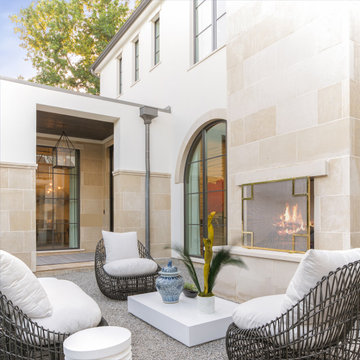
Builder: Faulkner Perrin
Architect: SHM
Interior Designer: Studio Thomas James
Landscape Architect: Bonick Landscaping
Photographer: Costa Christ Media
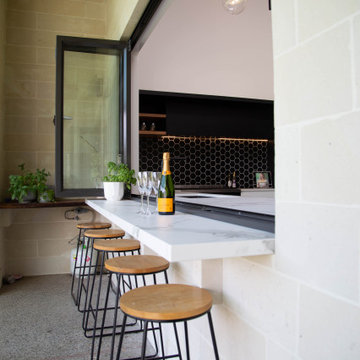
Mid-sized modern courtyard patio in Other with an outdoor kitchen, concrete slab and a roof extension.
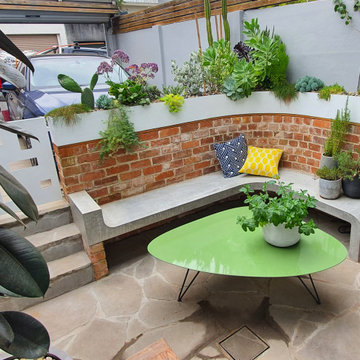
Pots and planters play an important role in any courtyard. As the aspect is full sun typically hardy species were chosen. Succulents and catci mixed with more hardy tropical plants have proven to handle the conditions which has been important as the client tends to travel for work often for weeks at a time.
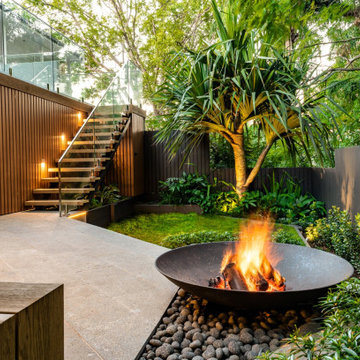
Sunken courtyard
This is an example of a small contemporary courtyard partial sun garden for summer in Brisbane with natural stone pavers.
This is an example of a small contemporary courtyard partial sun garden for summer in Brisbane with natural stone pavers.
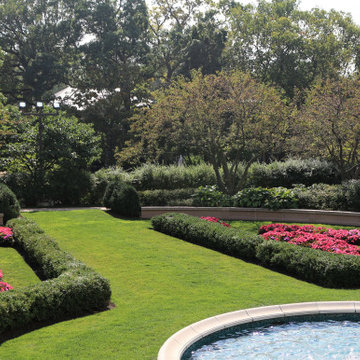
Blooms still going strong and creating quite the peaceful scene.
(Photos by RStarovich)
Design ideas for an expansive eclectic courtyard full sun garden for summer in Chicago.
Design ideas for an expansive eclectic courtyard full sun garden for summer in Chicago.
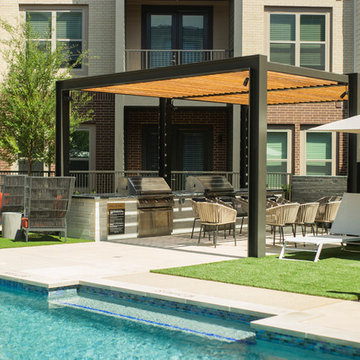
This is an example of a modern courtyard patio in Dallas with an outdoor kitchen, concrete slab and a pergola.
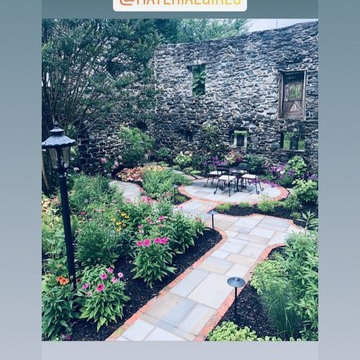
Remains of barn create beautiful backdrop for native Pennsylvania plants. Flagstone paatio, old brick border
Inspiration for a mid-sized country courtyard patio with natural stone pavers and no cover.
Inspiration for a mid-sized country courtyard patio with natural stone pavers and no cover.
Outdoor Courtyard Design Ideas
2






