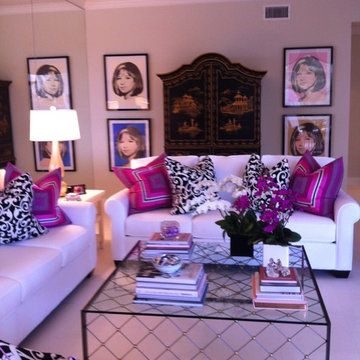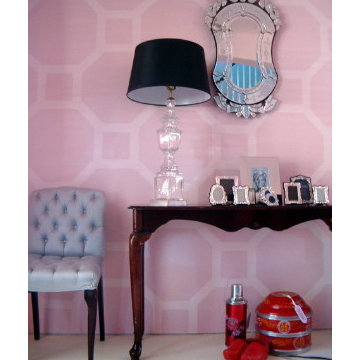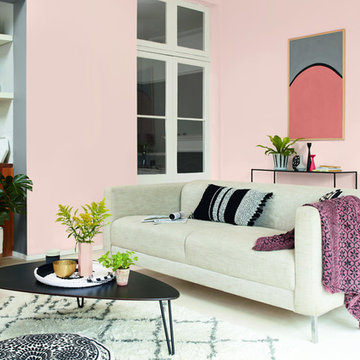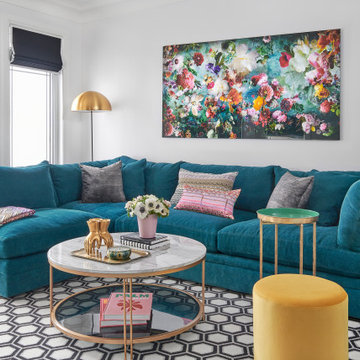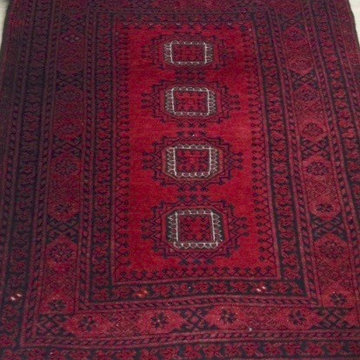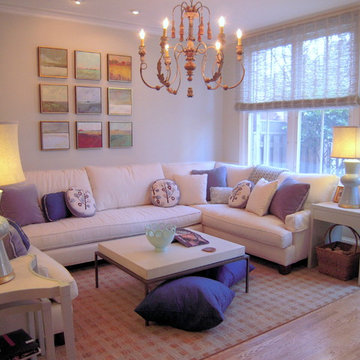Purple Living Room Design Photos
Refine by:
Budget
Sort by:Popular Today
61 - 80 of 2,201 photos
Item 1 of 2
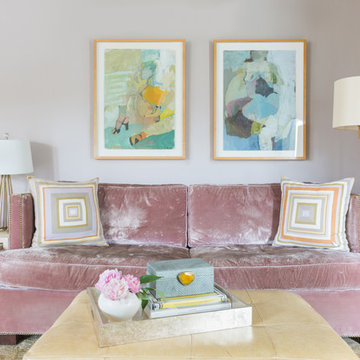
The sitting area is adjoining to the larger living room. Mimicking the same hues, this area features a pink silk velvet sofa with nailhead detail, ivory faux shagreen nesting tables and a large leather upholstered ottoman. A vintage table lamp and modern floor lamp add a metallic touch while the figurative paintings bring in jewel tones to the room.
Photographer: Lauren Edith Andersen
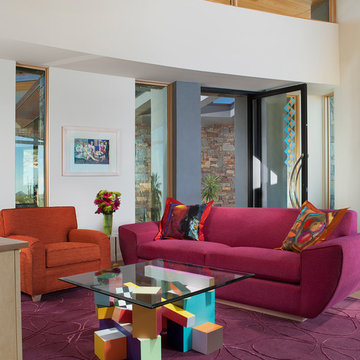
This detached Casita (Guest House) carries our client's love of color to her guest quarters. As in the main house, the entry door is accented with dichroic glass and the ceilings are wood, carrying through to the exterior overhangs.
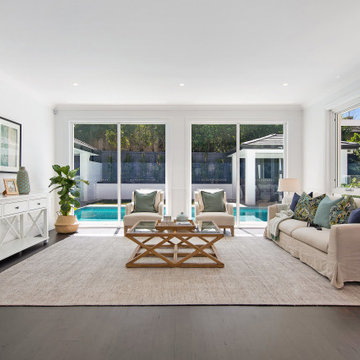
This is an example of a large beach style open concept living room in Sydney with white walls and dark hardwood floors.
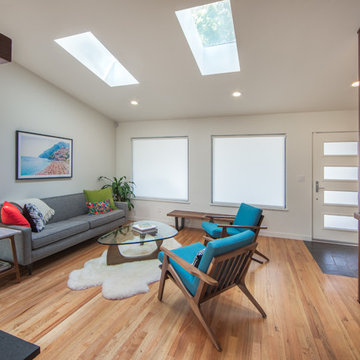
Design by: H2D Architecture + Design
www.h2darchitects.com
Built by: Carlisle Classic Homes
Photos: Christopher Nelson Photography
Photo of a midcentury living room in Seattle with white walls and vaulted.
Photo of a midcentury living room in Seattle with white walls and vaulted.
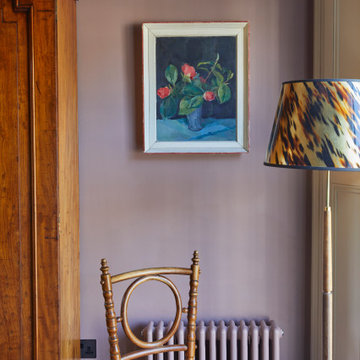
The drawing room and library with striking Georgian features such as full height sash windows, marble fireplace and tall ceilings. Bespoke shelves for book, desk and sofa make it a social yet contemplative space.
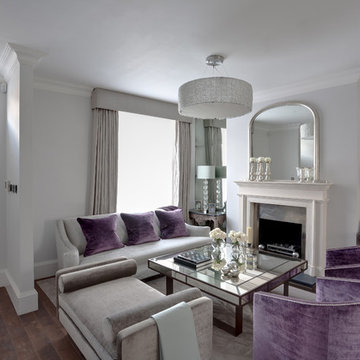
This is an example of a large traditional open concept living room in London with white walls, a standard fireplace and a metal fireplace surround.
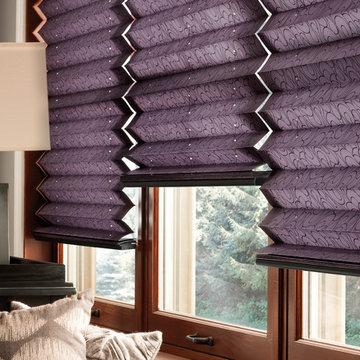
The different styles of modern taste Couture has designed various styles that meet today’s tastes, which are all capable of effectively satisfying the different needs for performing, functioning and appealing qualities.
Couture Sheer Horizontal Shades offers an innovative decorative design and functionality through a unique three-dimension structure. An acoustic absorption effect is formed by the internal spacing of three-dimensional structure.
Couture Sheer Shades is energy efficient and offers UV protection superior functionality by adjusting and angle other vane to limit the amount light transmitted.
Components are available in 15 color and variety of option for both components and fabrics allow you the best possible color and functionality match.
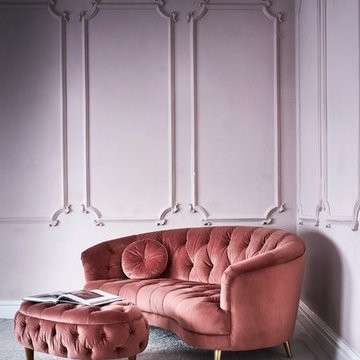
Vintage style is easy to achieve with the Camille sofa and footstool, finished in rose pink with a curved shape and button detailing.
Photo of a midcentury living room in Other with grey floor.
Photo of a midcentury living room in Other with grey floor.
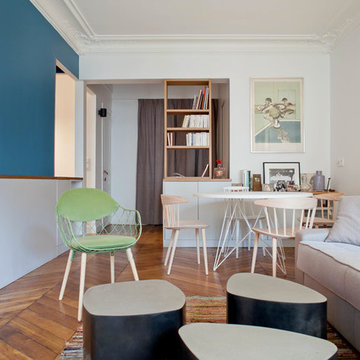
Olivier Chabaud
Photo of a contemporary open concept living room in Paris with a library, white walls, dark hardwood floors and brown floor.
Photo of a contemporary open concept living room in Paris with a library, white walls, dark hardwood floors and brown floor.
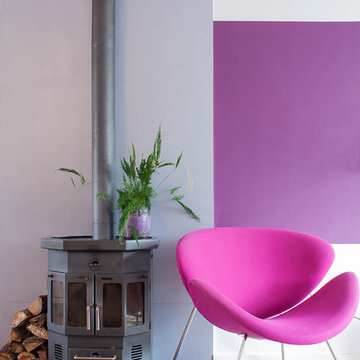
Photo: Louise de Miranda © 2013 Houzz
Design ideas for an eclectic living room in Amsterdam.
Design ideas for an eclectic living room in Amsterdam.
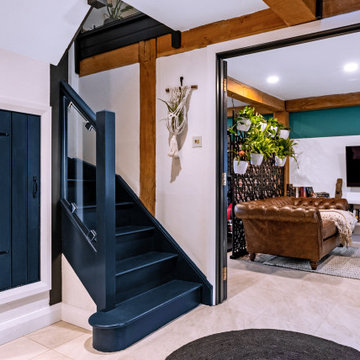
Home gym design within living room. Bespoke green wall separating both areas.
Inspiration for a modern living room in Hertfordshire.
Inspiration for a modern living room in Hertfordshire.
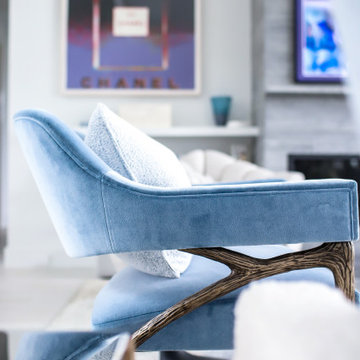
Incorporating a unique blue-chip art collection, this modern Hamptons home was meticulously designed to complement the owners' cherished art collections. The thoughtful design seamlessly integrates tailored storage and entertainment solutions, all while upholding a crisp and sophisticated aesthetic.
This inviting living room exudes luxury and comfort. It features beautiful seating, with plush blue, white, and gray furnishings that create a serene atmosphere. The room is beautifully illuminated by an array of exquisite lighting fixtures and carefully curated decor accents. A grand fireplace serves as the focal point, adding both warmth and visual appeal. The walls are adorned with captivating artwork, adding a touch of artistic flair to this exquisite living area.
---Project completed by New York interior design firm Betty Wasserman Art & Interiors, which serves New York City, as well as across the tri-state area and in The Hamptons.
For more about Betty Wasserman, see here: https://www.bettywasserman.com/
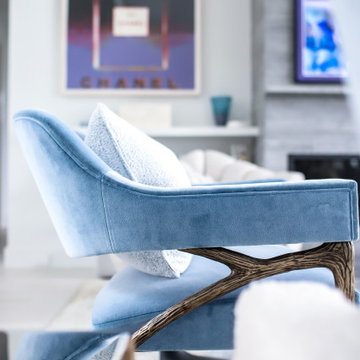
Incorporating a unique blue-chip art collection, this modern Hamptons home was meticulously designed to complement the owners' cherished art collections. The thoughtful design seamlessly integrates tailored storage and entertainment solutions, all while upholding a crisp and sophisticated aesthetic.
This inviting living room exudes luxury and comfort. It features beautiful seating, with plush blue, white, and gray furnishings that create a serene atmosphere. The room is beautifully illuminated by an array of exquisite lighting fixtures and carefully curated decor accents. A grand fireplace serves as the focal point, adding both warmth and visual appeal. The walls are adorned with captivating artwork, adding a touch of artistic flair to this exquisite living area.
---Project completed by New York interior design firm Betty Wasserman Art & Interiors, which serves New York City, as well as across the tri-state area and in The Hamptons.
For more about Betty Wasserman, see here: https://www.bettywasserman.com/
To learn more about this project, see here: https://www.bettywasserman.com/spaces/westhampton-art-centered-oceanfront-home/
Purple Living Room Design Photos
4
