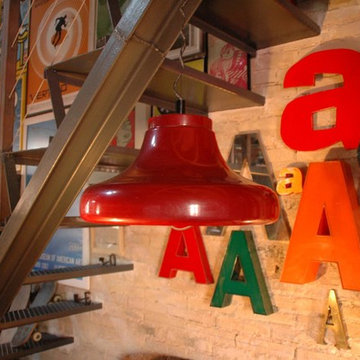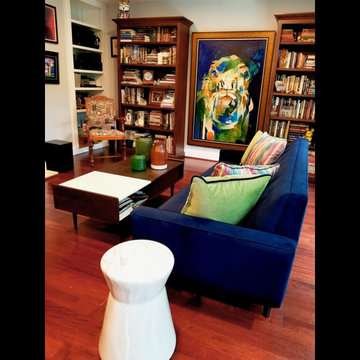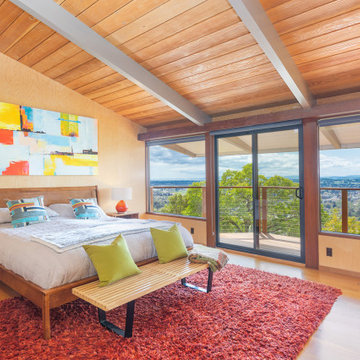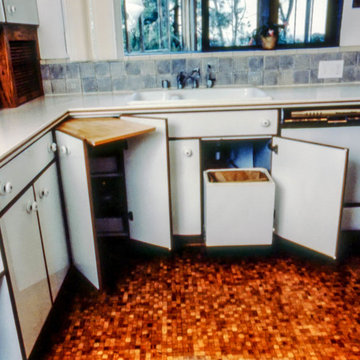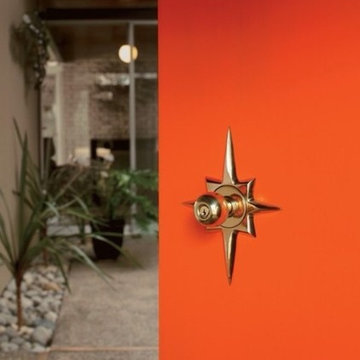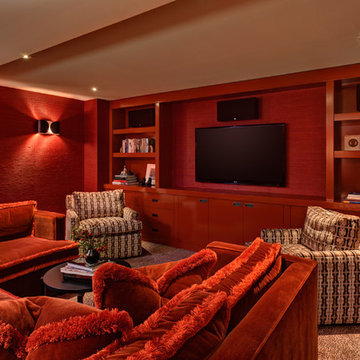1,794 Red Midcentury Home Design Photos
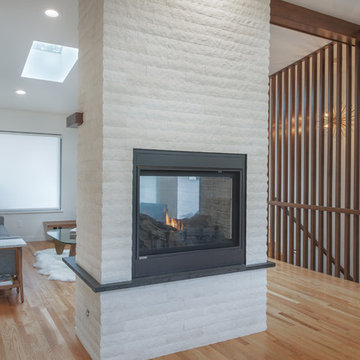
Design by: H2D Architecture + Design
www.h2darchitects.com
Built by: Carlisle Classic Homes
Photos: Christopher Nelson Photography
Inspiration for a midcentury living room in Seattle with white walls, light hardwood floors, a two-sided fireplace, a brick fireplace surround, multi-coloured floor and vaulted.
Inspiration for a midcentury living room in Seattle with white walls, light hardwood floors, a two-sided fireplace, a brick fireplace surround, multi-coloured floor and vaulted.
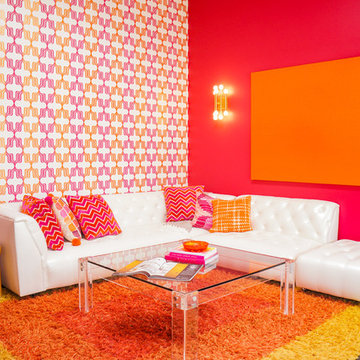
Photo: Marni Epstein-Mervis © 2018 Houzz
This is an example of a midcentury living room in Other.
This is an example of a midcentury living room in Other.
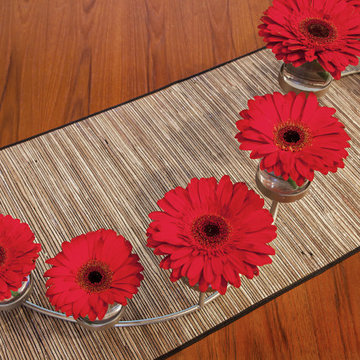
Danish Modern is one of the several types of Modern design style. Popularized in Denmark from the 1940s-1970s, Danish modern furniture design was a collaboration between the principles of modern architecture and the high-quality cabinetmaking for which the Danes were known. Simple, elegant, airy, and featuring clean, sweeping lines, the furnishings are inherently warm and beautiful.
This open dining room is a collection of vintage Danish modern furniture dating from the early 1970s. The authentic pieces were located at different auction houses and specialty consigners around the country to create a cohesive look the homeowners were seeking.
The solid teak sideboard features a lighted upper display cabinet (removable) showcasing the homeowners’ collection of art including Nambé, Murano, Vietri sul Mare, and Blenko.
The lower cabinet consists of two sliding doors on either end offering plentiful storage. In between are a bank of five felt-lined drawers for items such as silverware, trays and linens.
With graceful rounded corners and rich, warm teak woodgrain, the dining room table is a perfect match to the sideboard. Two leaves tightly drop in and enable expansion with seating capacity for 14 people.
Mixing up dining chairs adds interest and variety. The curvaceous and timeless Arne Jacobsen (the Danish designer) Series 7 chair in black is the perfect pairing for this dynamic design.
Crowning the space is the airy, translucent classic Nelson bubble lamp, keeping in line with the Modernist theme.
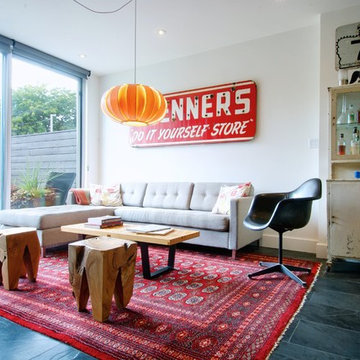
Photo: Andrew Snow © 2013 Houzz
Photo of a midcentury living room in Toronto with white walls, no fireplace and no tv.
Photo of a midcentury living room in Toronto with white walls, no fireplace and no tv.
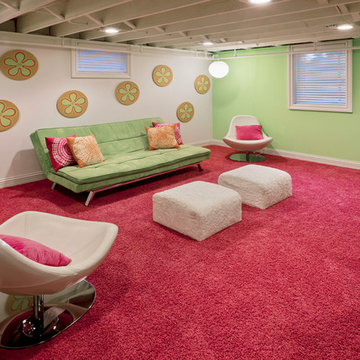
William Kildow
Design ideas for a midcentury look-out basement in Chicago with green walls, no fireplace, carpet and pink floor.
Design ideas for a midcentury look-out basement in Chicago with green walls, no fireplace, carpet and pink floor.
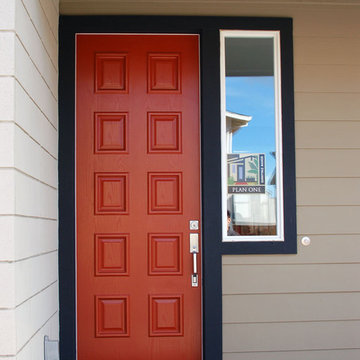
a red door framed with black trim highlights mid-century modern details and a bold color palette.
Inspiration for a midcentury entryway in Orange County.
Inspiration for a midcentury entryway in Orange County.
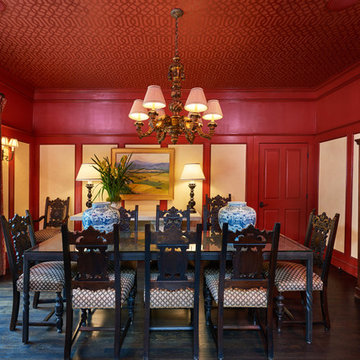
This is an example of a mid-sized midcentury separate dining room in Los Angeles with red walls, dark hardwood floors and no fireplace.
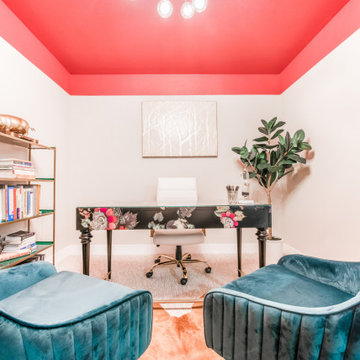
This is an example of a mid-sized midcentury study room in Denver with pink walls, carpet, no fireplace, a freestanding desk and grey floor.
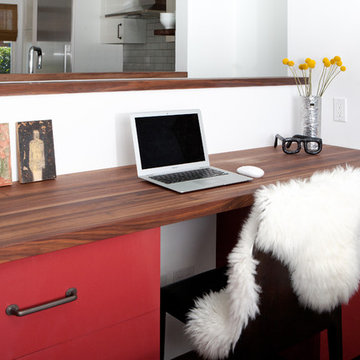
Existing Room and Board furniture set the scheme for this 1950's renovation. Custom desk in a red lacquer finish and solid walnut top help anchor the room and provide an excellent backdrop to the beige sofa.

Photo of a mid-sized midcentury master bathroom in Paris with flat-panel cabinets, white cabinets, an undermount tub, a shower/bathtub combo, a wall-mount toilet, orange tile, red tile, ceramic tile, orange walls, light hardwood floors, a drop-in sink, multi-coloured floor, white benchtops, a single vanity, a floating vanity and a hinged shower door.
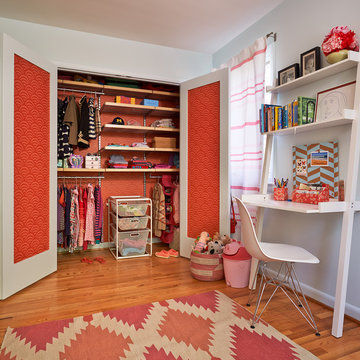
Anice Hoachlander, Hoachlander Davis Photography
This is an example of a mid-sized midcentury guest bedroom in DC Metro with white walls, no fireplace, light hardwood floors and beige floor.
This is an example of a mid-sized midcentury guest bedroom in DC Metro with white walls, no fireplace, light hardwood floors and beige floor.
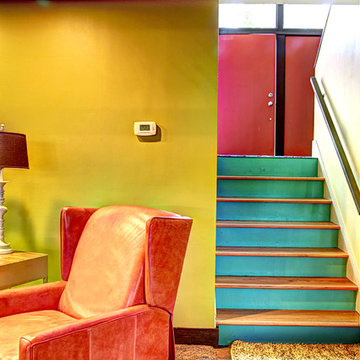
Photos by Kaity
Did I mention I love color?!
Inspiration for a midcentury staircase in Grand Rapids.
Inspiration for a midcentury staircase in Grand Rapids.
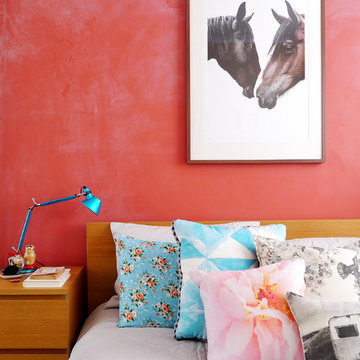
Photography: Kate Hansen (The Room Illuminated)
Styling: Petrina Turner
Midcentury home design in Melbourne.
Midcentury home design in Melbourne.
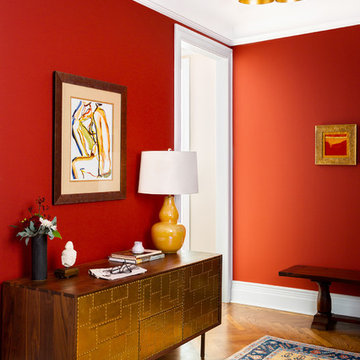
A warm entryway with a mixture of styles. The colors bring this story together.
Photos: Brittany Ambridge
Mid-sized midcentury foyer in New York with red walls, medium hardwood floors and brown floor.
Mid-sized midcentury foyer in New York with red walls, medium hardwood floors and brown floor.
1,794 Red Midcentury Home Design Photos
2



















