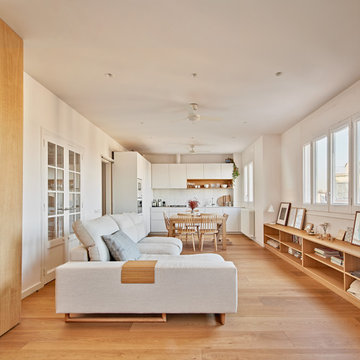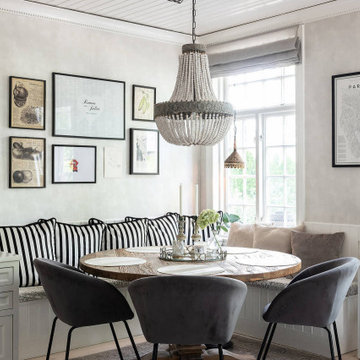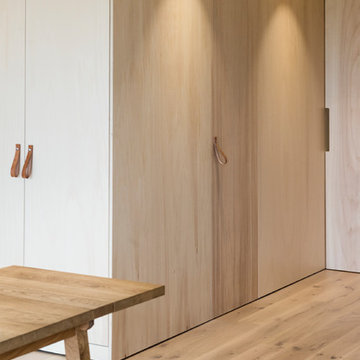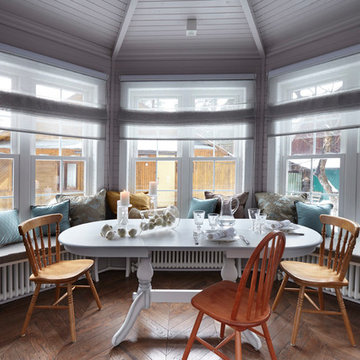Scandinavian Dining Room Design Ideas
Refine by:
Budget
Sort by:Popular Today
1861 - 1880 of 24,792 photos
Item 1 of 3
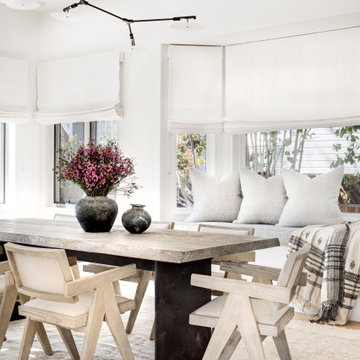
Inspiration for a mid-sized scandinavian dining room in San Diego with white walls, light hardwood floors and beige floor.
Find the right local pro for your project
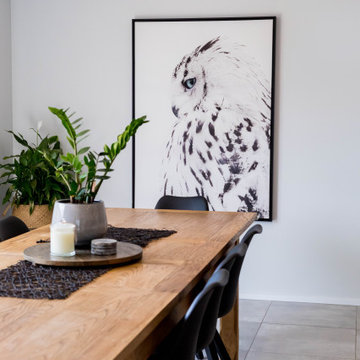
Inspiration for a mid-sized scandinavian kitchen/dining combo in Auckland with grey walls, porcelain floors and grey floor.
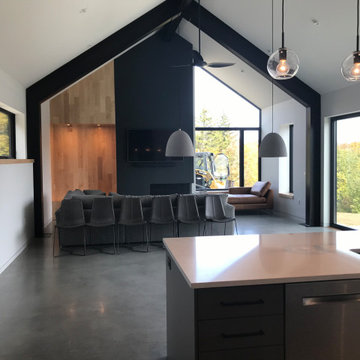
Scandinavian dining room in Burlington with concrete floors and a two-sided fireplace.
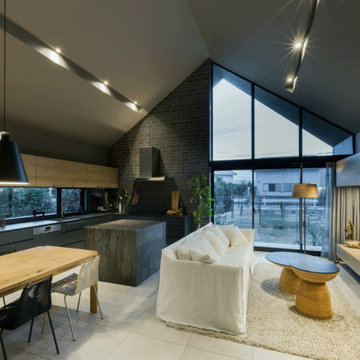
リビングダイニングキッチン。
屋根形状に合わせた第開口サッシ。
Design ideas for a mid-sized scandinavian open plan dining in Other with grey walls, porcelain floors, no fireplace and grey floor.
Design ideas for a mid-sized scandinavian open plan dining in Other with grey walls, porcelain floors, no fireplace and grey floor.
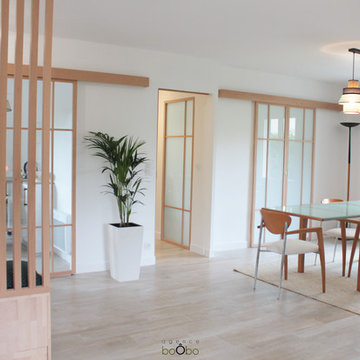
Espace salle à manger ouvert et lumineux.
Mid-sized scandinavian open plan dining in Bordeaux with white walls, ceramic floors, a wood stove, a metal fireplace surround, beige floor and wallpaper.
Mid-sized scandinavian open plan dining in Bordeaux with white walls, ceramic floors, a wood stove, a metal fireplace surround, beige floor and wallpaper.
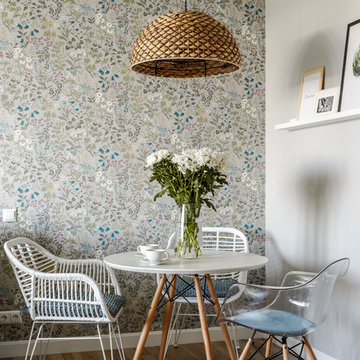
Design ideas for a scandinavian dining room in Moscow with grey walls, medium hardwood floors and brown floor.
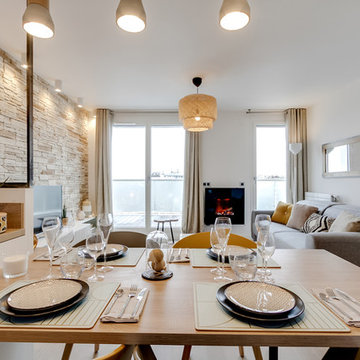
Atelier Germain
This is an example of a small scandinavian kitchen/dining combo in Paris with white walls, light hardwood floors, a hanging fireplace and a metal fireplace surround.
This is an example of a small scandinavian kitchen/dining combo in Paris with white walls, light hardwood floors, a hanging fireplace and a metal fireplace surround.
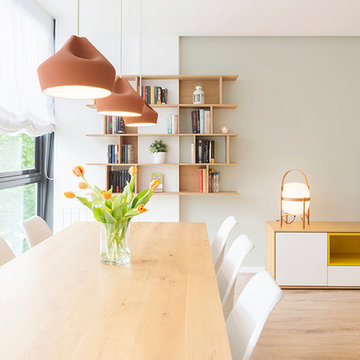
Proyecto: Ramón Turró, Beivide Studio - Interiorismo. Barcelona
Fotografía: @bea schulze
This is an example of a mid-sized scandinavian open plan dining in Barcelona with green walls, medium hardwood floors and no fireplace.
This is an example of a mid-sized scandinavian open plan dining in Barcelona with green walls, medium hardwood floors and no fireplace.
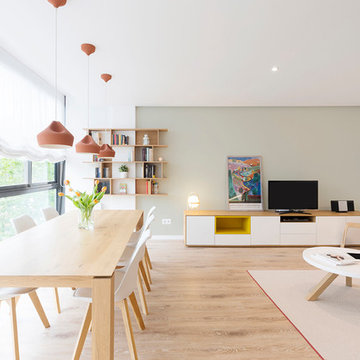
Proyecto: Ramón Turró, Beivide Studio - Interiorismo. Barcelona
Fotografía: @bea schulze
This is an example of a mid-sized scandinavian open plan dining in Barcelona with multi-coloured walls, medium hardwood floors and no fireplace.
This is an example of a mid-sized scandinavian open plan dining in Barcelona with multi-coloured walls, medium hardwood floors and no fireplace.
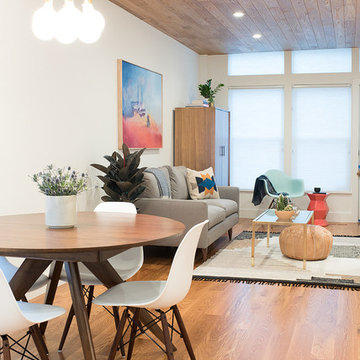
Hired mid demolition, Regan Baker Design Inc. partnered with the first-time home owners and construction team to help bring this two-bedroom two-bath condo some classic casual character. Cabinetry design, finish selection, furniture and accessories were all designed and implemented within a 6-month period. To add interest in the living room RBD added white oak paneling with a v-groove to the ceiling and clad the fireplace in a terra cotta tile. The space is completed with a Burning Man inspired painting made for the client by her sister!
Contractor: McGowan Builders
Photography: Sarah Heibenstreit of Modern Kids Co.
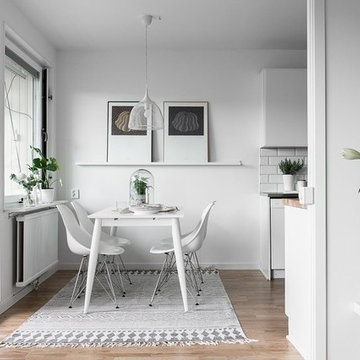
Design ideas for a mid-sized scandinavian dining room in Gothenburg with white walls, medium hardwood floors and no fireplace.
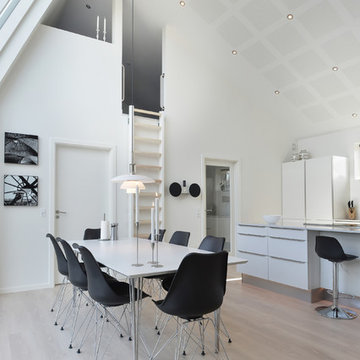
Mid-sized scandinavian kitchen/dining combo in Esbjerg with white walls, light hardwood floors and no fireplace.
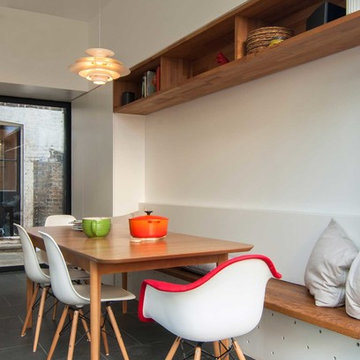
Photo of a mid-sized scandinavian kitchen/dining combo in London with white walls, slate floors and no fireplace.
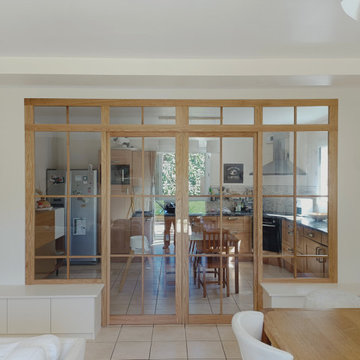
Création d'une verrière en chêne en verre, sur mesure, après démolition d'un cloison séparative classique en placoplâtre, création de meubles de rangement en partie basse. La verrière est en chêne massif, avec 2 portes coulissantes centrales et 2 parties fixes latérales, au-dessus des 2 meubles bas de rangements.

Данный проект создавался для семьи из четырех человек, изначально это была обычная хрущевка (вторичка), которую надо было превратить в уютную квартиру , в основные задачи входили - бюджетная переделка, разместить двух детей ( двух мальчишек) и гармонично вписать рабочее место визажиста.
У хозяйки квартиры было очень четкое представление о будущем интерьере, дизайн детской и гостиной-столовой создавался непосредственно мной, а вот спальня была заимствована с картинки из Pinterest, декор заказчики делали самостоятельно, тот случай когда у Клинта прекрасное чувство стиля )
Scandinavian Dining Room Design Ideas
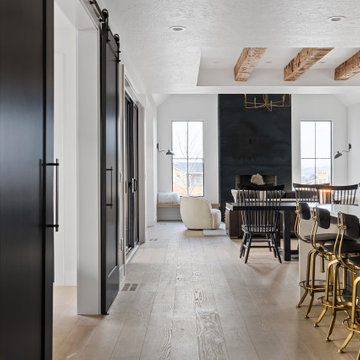
Lauren Smyth designs over 80 spec homes a year for Alturas Homes! Last year, the time came to design a home for herself. Having trusted Kentwood for many years in Alturas Homes builder communities, Lauren knew that Brushed Oak Whisker from the Plateau Collection was the floor for her!
She calls the look of her home ‘Ski Mod Minimalist’. Clean lines and a modern aesthetic characterizes Lauren's design style, while channeling the wild of the mountains and the rivers surrounding her hometown of Boise.
94
