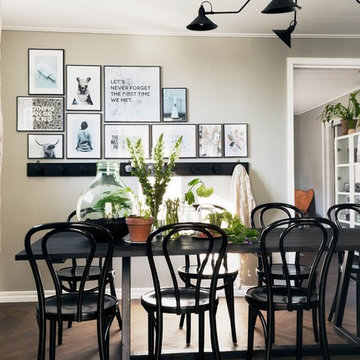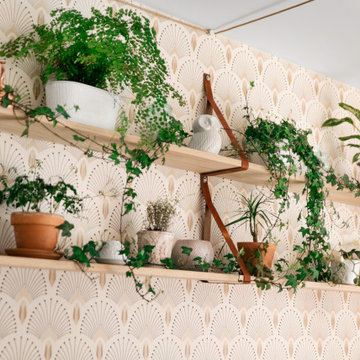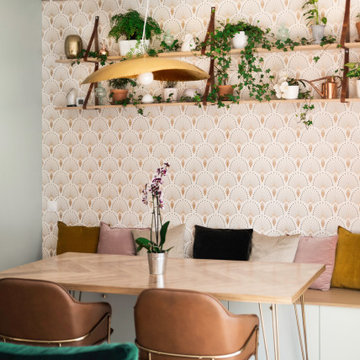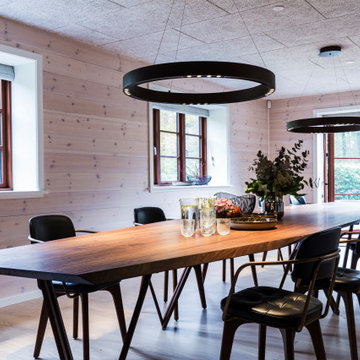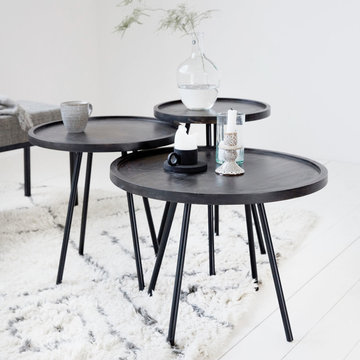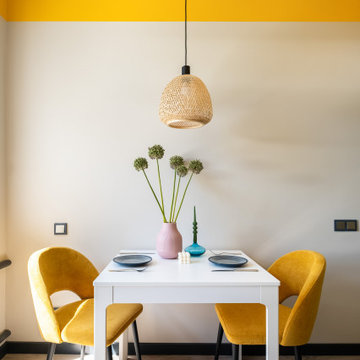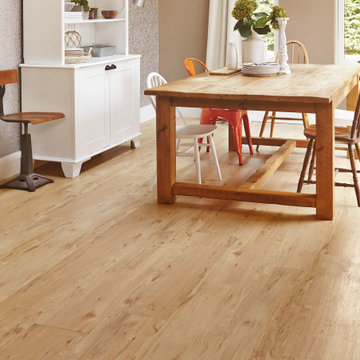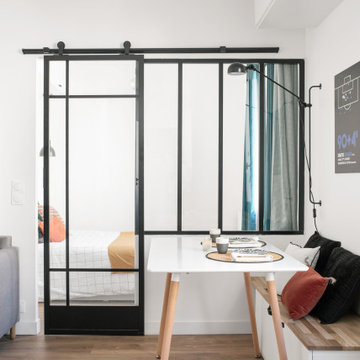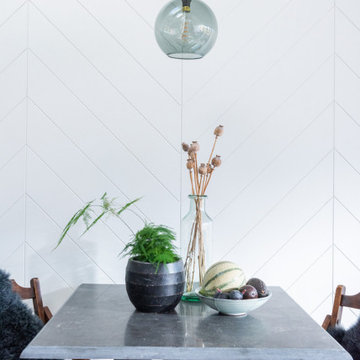Scandinavian Dining Room Design Ideas
Refine by:
Budget
Sort by:Popular Today
1921 - 1940 of 24,828 photos
Item 1 of 3
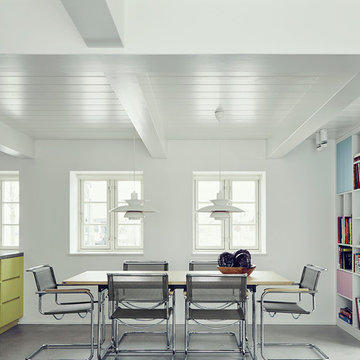
Fotos: Nina Struve
Photo of a mid-sized scandinavian open plan dining in Other with white walls and concrete floors.
Photo of a mid-sized scandinavian open plan dining in Other with white walls and concrete floors.
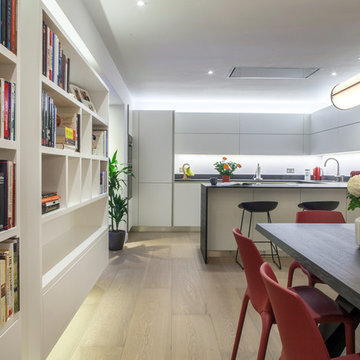
Steve Davies
Design ideas for a scandinavian dining room in London with white walls and light hardwood floors.
Design ideas for a scandinavian dining room in London with white walls and light hardwood floors.
Find the right local pro for your project
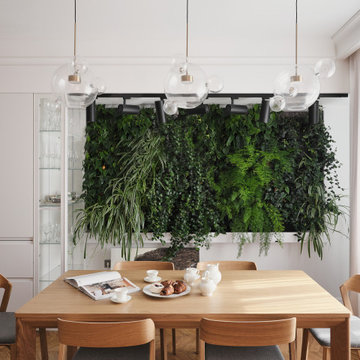
This is an example of a scandinavian dining room in Saint Petersburg.
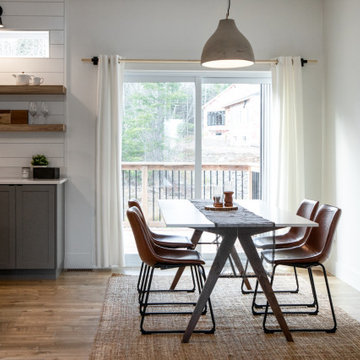
NVD designed this custom kitchen with the client's love for Asian cooking in mind. A modern aesthetic was achieved by balancing painted and wood cabinets with open shelving. Quartz countertops wrap up the wall 4" to meet a shiplap backsplash, broken up by a black tile installed in a herringbone pattern behind the range. The quartz continues on the island with a waterfall feature down both sides.
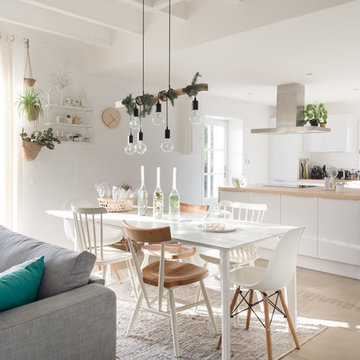
Jours & Nuits © 2018 Houzz
Photo of a scandinavian open plan dining in Montpellier with white walls, no fireplace and beige floor.
Photo of a scandinavian open plan dining in Montpellier with white walls, no fireplace and beige floor.
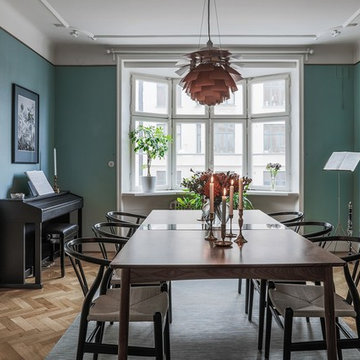
SE360/ Erik G
Photo of a scandinavian separate dining room in Malmo with green walls, light hardwood floors and beige floor.
Photo of a scandinavian separate dining room in Malmo with green walls, light hardwood floors and beige floor.
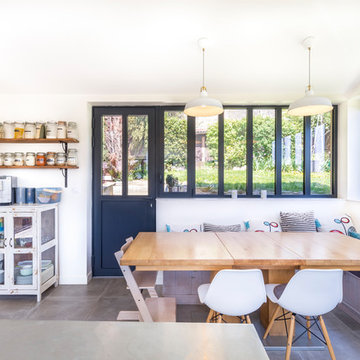
Nous avons démoli l’ancienne véranda pour construire cette extension lumineuse, dans laquelle nous avons installé la cuisine et un espace salle à manger.
Plusieurs corps de métier sont intervenus dans cette rénovation.
Le maçon s’est occupé de décaisser les sols et de construire les nouveaux murs de l’extension, les plâtriers et peintres ont réalisé les préparations, la peinture et l’isolation, le carreleur a posé de grands carreaux au sol, le plombier et l’électricien ont raccordé l’ensemble de la nouvelle pièce, le serrurier et le menuisier ont créé les verrières, les velux, ainsi que les portes, le menuisier s’est occupé de l’aménagement et de la création des rangements, de l’îlot central ainsi que de la desserte. Enfin le charpentier et le couvreur ont créé entièrement la toiture.
Cette maison familiale gagne ainsi une grande pièce de vie ensoleillée, chaleureuse, fonctionnelle et résolument tournée vers la nature.
Photos de Pierre Coussié
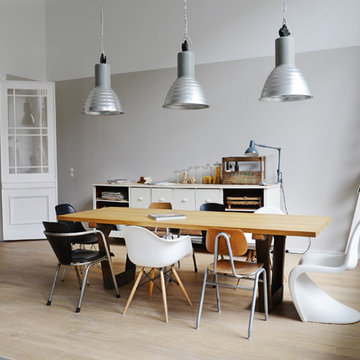
Foto Mirjam Knickrim
Large scandinavian open plan dining in Berlin with grey walls, light hardwood floors and no fireplace.
Large scandinavian open plan dining in Berlin with grey walls, light hardwood floors and no fireplace.
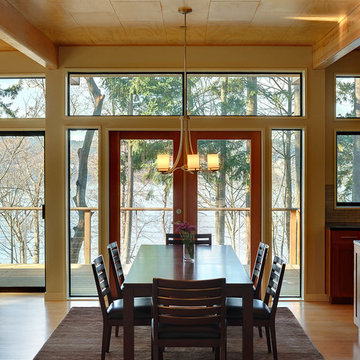
photo by Dustin Peck
Inspiration for a scandinavian kitchen/dining combo in Seattle with light hardwood floors and white walls.
Inspiration for a scandinavian kitchen/dining combo in Seattle with light hardwood floors and white walls.
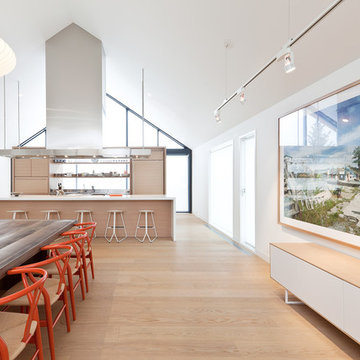
Set on a narrow lot in a private ski club development in Collingwood, Ontario, Canada, this hpuse is concieved as a contemporary reinterpretation of the traditional chalet. Its form retains the convention of a gable roof, yet is reduced to an elegant two storey volume in which the top floor slides forward, engaging an adjacent ski hill on axis with the chalet. The cantilever of the upper volume embodies a kinetic energy likened to that of a leading ski or a skier propelled in a forward trajectory. The lower level counter balances this movement with a rhythmic pattern of solid and void.
Architect: AKB - Atelier Kastelic Buffey.
Photography: Peter A. Sellar / www.photoklik.com
Scandinavian Dining Room Design Ideas
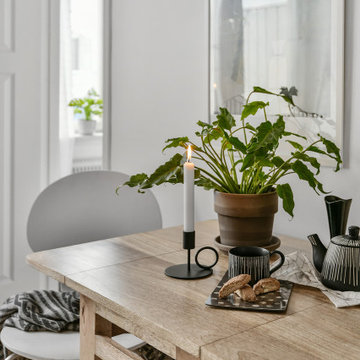
Photo: J. Mikael Vygorth Hedin, CameraLucida för SkandiaMäklarna Solna
Photo of a scandinavian dining room in Stockholm.
Photo of a scandinavian dining room in Stockholm.
97
