Shabby-Chic Style Family Room Design Photos with White Walls
Refine by:
Budget
Sort by:Popular Today
41 - 60 of 187 photos
Item 1 of 3
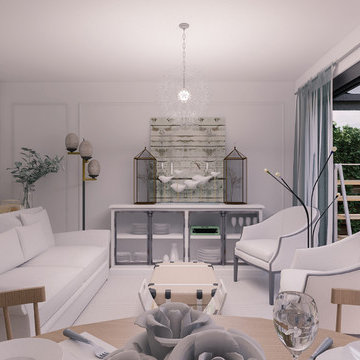
Mid-sized traditional open concept family room with white walls, porcelain floors, no fireplace and no tv.
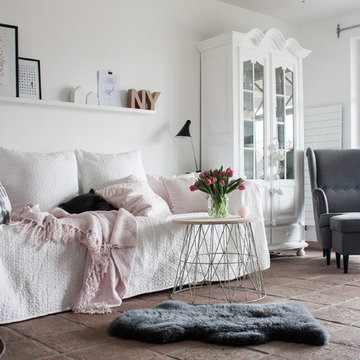
Foto: Antonia Schmitz © 2016 Houzz
Photo of a traditional family room in Cologne with white walls, terra-cotta floors, no fireplace and no tv.
Photo of a traditional family room in Cologne with white walls, terra-cotta floors, no fireplace and no tv.
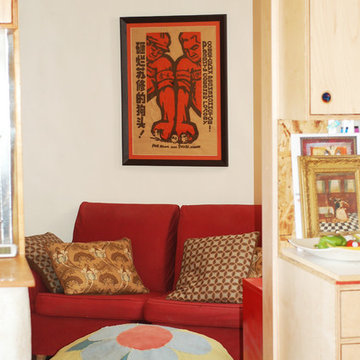
library, reading, tv room
Photo credit: Alix Henry
Design ideas for a small traditional enclosed family room in Albuquerque with a library, white walls, concrete floors and a built-in media wall.
Design ideas for a small traditional enclosed family room in Albuquerque with a library, white walls, concrete floors and a built-in media wall.
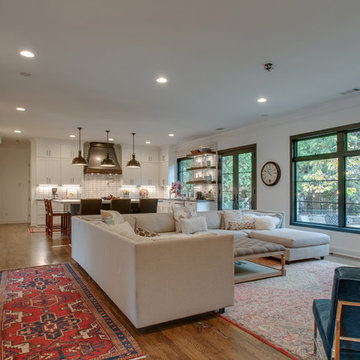
Another angle.
This is an example of a large traditional open concept family room in Nashville with white walls, medium hardwood floors, a wall-mounted tv, brown floor, a standard fireplace and a tile fireplace surround.
This is an example of a large traditional open concept family room in Nashville with white walls, medium hardwood floors, a wall-mounted tv, brown floor, a standard fireplace and a tile fireplace surround.
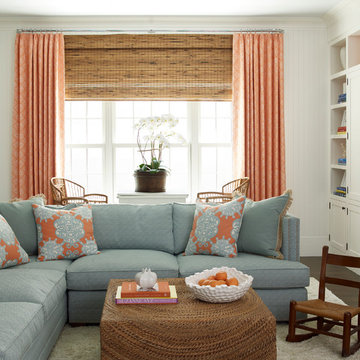
Tria Giovan
Photo of a large traditional open concept family room in New York with white walls and dark hardwood floors.
Photo of a large traditional open concept family room in New York with white walls and dark hardwood floors.
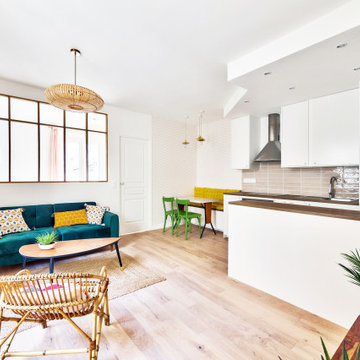
La pièce de vie comprend une cuisine, une coin dinatoire et un salon, les trois espaces sont bien distincts les uns des autres: papier peint, faux plafond et différence de sol délimitent chaque espace.
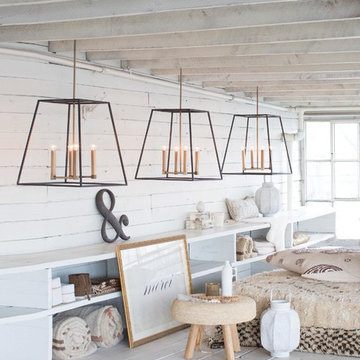
Design ideas for a mid-sized traditional enclosed family room in Philadelphia with white walls, painted wood floors and beige floor.
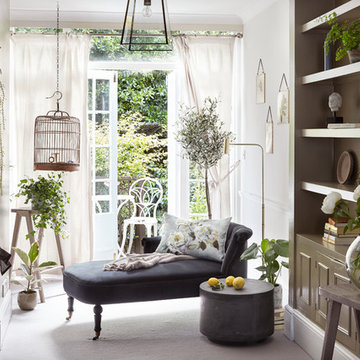
This is an example of a traditional family room in London with white walls, carpet and white floor.
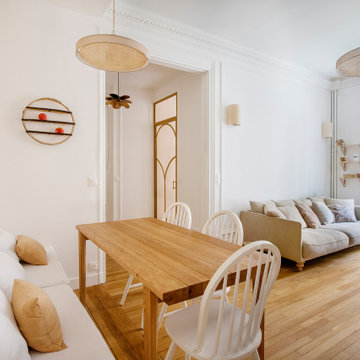
Après plusieurs visites d'appartement, nos clients décident d'orienter leurs recherches vers un bien à rénover afin de pouvoir personnaliser leur futur foyer.
Leur premier achat va se porter sur ce charmant 80 m2 situé au cœur de Paris. Souhaitant créer un bien intemporel, ils travaillent avec nos architectes sur des couleurs nudes, terracota et des touches boisées. Le blanc est également au RDV afin d'accentuer la luminosité de l'appartement qui est sur cour.
La cuisine a fait l'objet d'une optimisation pour obtenir une profondeur de 60cm et installer ainsi sur toute la longueur et la hauteur les rangements nécessaires pour être ultra-fonctionnelle. Elle se ferme par une élégante porte art déco dessinée par les architectes.
Dans les chambres, les rangements se multiplient ! Nous avons cloisonné des portes inutiles qui sont changées en bibliothèque; dans la suite parentale, nos experts ont créé une tête de lit sur-mesure et ajusté un dressing Ikea qui s'élève à présent jusqu'au plafond.
Bien qu'intemporel, ce bien n'en est pas moins singulier. A titre d'exemple, la salle de bain qui est un clin d'œil aux lavabos d'école ou encore le salon et son mur tapissé de petites feuilles dorées.
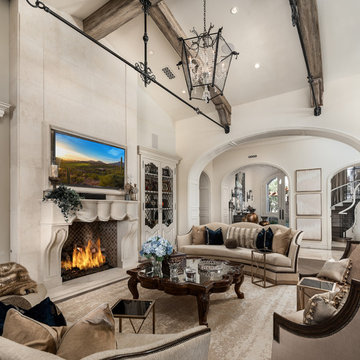
World Renowned Interior Design Firm Fratantoni Interior Designers created this beautiful French Modern Home! They design homes for families all over the world in any size and style. They also have in-house Architecture Firm Fratantoni Design and world class Luxury Home Building Firm Fratantoni Luxury Estates! Hire one or all three companies to design, build and or remodel your home!
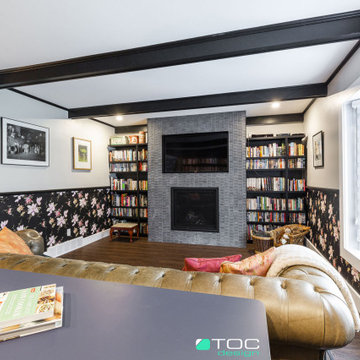
Homeowners’ request: To convert the existing wood burning fire place into a gas insert and installed a tv recessed into the wall. To be able to fit the oversized antique leather couch, to fit a massive library collection.
I want my space to be functional, warm and cozy. I want to be able to sit by my fireplace, read my beloved books, gaze through the large bay window and admire the view. This space should feel like my sanctuary but I want some whimsy and lots of color like an old English den but it must be organized and cohesive.
Designer secret: Building the fireplace and making sure to be able to fit non custom bookcases on either side, adding painted black beams to the ceiling giving the space the English cozy den feeling, utilizing the opposite wall to fit tall standard bookcases, minimizing the furniture so that the clients' over sized couch fits, adding a whimsical desk and wall paper to tie all the elements together.
Materials used: FLOORING; VCT wood like vinyl strip tile - FIREPLACE WALL: dover Marengo grey textures porcelain tile 13” x 25” - WALL COVERING; metro-York Av2919 - FURNITURE; Ikea billy open book case, Structube Adel desk col. blue - WALL PAINT; 6206-21 Sketch paper.
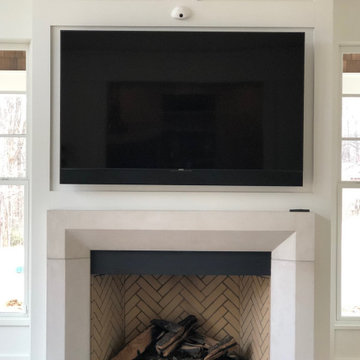
Inspiration for a large traditional enclosed family room in Miami with white walls, light hardwood floors, a wood fireplace surround and a built-in media wall.
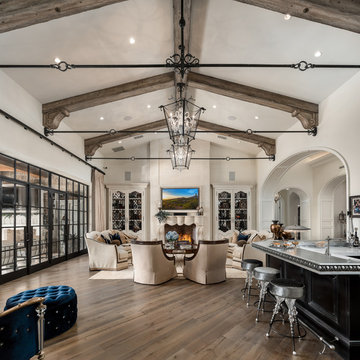
World Renowned Architecture Firm Fratantoni Design created these beautiful Fireplaces for the homes they designed! They design home plans for families all over the world in any size and style. They also have in house Interior Designer Firm Fratantoni Interior Designers and world class Luxury Home Building Firm Fratantoni Luxury Estates! Hire one or all three companies to design and build and or remodel your home!
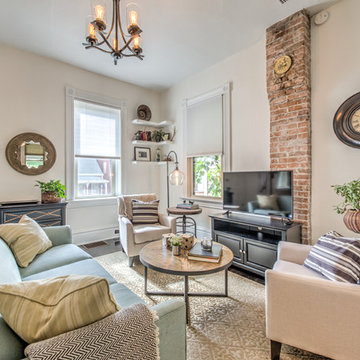
Inspiration for a traditional open concept family room in St Louis with white walls, dark hardwood floors, a freestanding tv and brown floor.
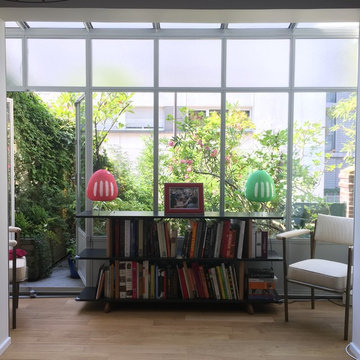
Design ideas for a mid-sized traditional open concept family room in Paris with white walls, light hardwood floors, no fireplace and beige floor.
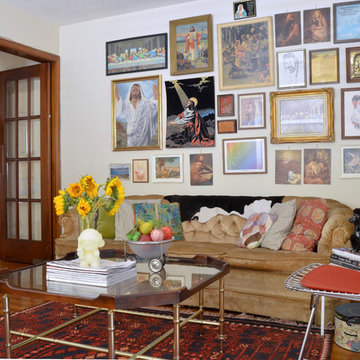
Corrie Witt: corriewitt.com
Design ideas for a mid-sized traditional enclosed family room in Columbus with white walls, medium hardwood floors, a standard fireplace and a freestanding tv.
Design ideas for a mid-sized traditional enclosed family room in Columbus with white walls, medium hardwood floors, a standard fireplace and a freestanding tv.
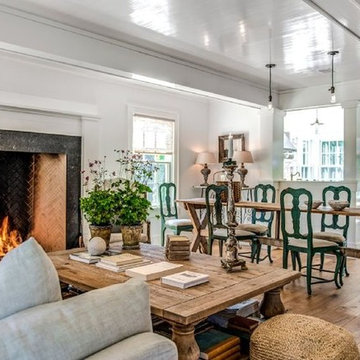
Design ideas for a large traditional open concept family room in New York with white walls, light hardwood floors, a standard fireplace, a stone fireplace surround, no tv and white floor.
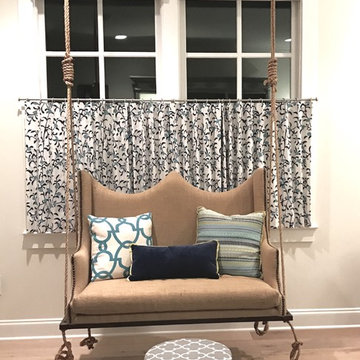
Inspiration for a mid-sized traditional enclosed family room in Nashville with white walls, light hardwood floors, no fireplace, no tv and beige floor.
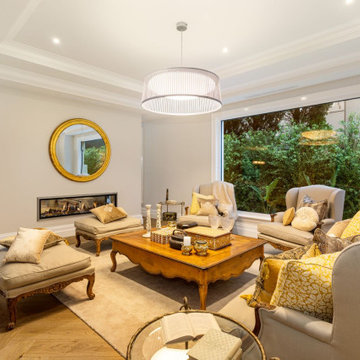
Design ideas for a large traditional open concept family room in Melbourne with white walls, medium hardwood floors, a two-sided fireplace, a plaster fireplace surround and brown floor.
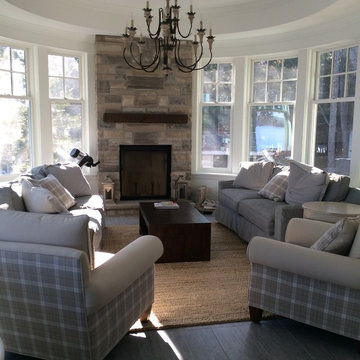
Parsons Interiors
This is an example of a large traditional enclosed family room in Toronto with a library, white walls, dark hardwood floors, a standard fireplace, a stone fireplace surround and no tv.
This is an example of a large traditional enclosed family room in Toronto with a library, white walls, dark hardwood floors, a standard fireplace, a stone fireplace surround and no tv.
Shabby-Chic Style Family Room Design Photos with White Walls
3