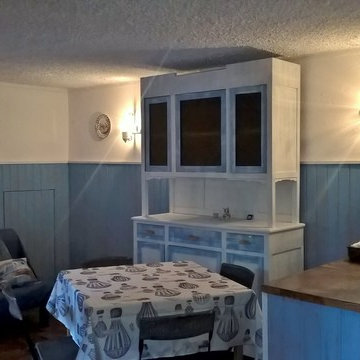Shabby-Chic Style Family Room Design Photos with White Walls
Refine by:
Budget
Sort by:Popular Today
81 - 100 of 187 photos
Item 1 of 3
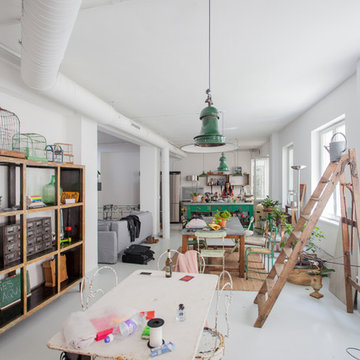
Dariusz Boron
This is an example of a mid-sized traditional family room in London with white walls, linoleum floors and grey floor.
This is an example of a mid-sized traditional family room in London with white walls, linoleum floors and grey floor.
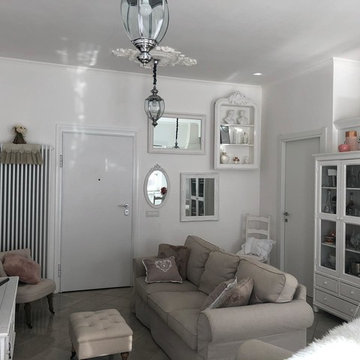
Relooking di salone e cucina anni '70
This is an example of a traditional open concept family room in Rome with white walls, marble floors, a freestanding tv and grey floor.
This is an example of a traditional open concept family room in Rome with white walls, marble floors, a freestanding tv and grey floor.
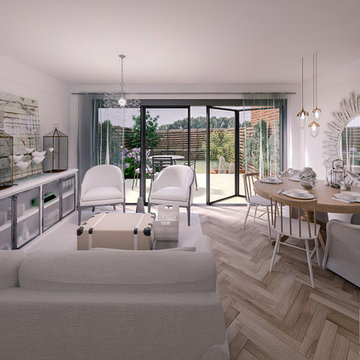
Design ideas for a mid-sized traditional open concept family room with white walls, porcelain floors, no fireplace and no tv.
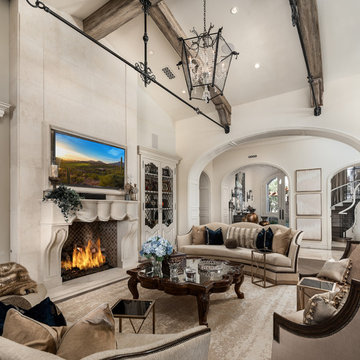
World Renowned Interior Design Firm Fratantoni Interior Designers created this beautiful French Modern Home! They design homes for families all over the world in any size and style. They also have in-house Architecture Firm Fratantoni Design and world class Luxury Home Building Firm Fratantoni Luxury Estates! Hire one or all three companies to design, build and or remodel your home!
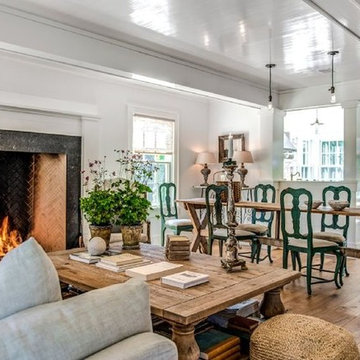
Design ideas for a large traditional open concept family room in New York with white walls, light hardwood floors, a standard fireplace, a stone fireplace surround, no tv and white floor.
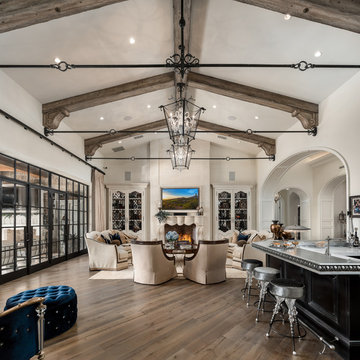
World Renowned Architecture Firm Fratantoni Design created these beautiful Fireplaces for the homes they designed! They design home plans for families all over the world in any size and style. They also have in house Interior Designer Firm Fratantoni Interior Designers and world class Luxury Home Building Firm Fratantoni Luxury Estates! Hire one or all three companies to design and build and or remodel your home!
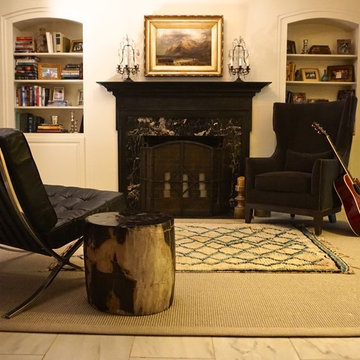
Fabulously cozy, draped Ante Room
This is an example of a mid-sized traditional enclosed family room in Kansas City with white walls, marble floors, a standard fireplace, a stone fireplace surround and no tv.
This is an example of a mid-sized traditional enclosed family room in Kansas City with white walls, marble floors, a standard fireplace, a stone fireplace surround and no tv.
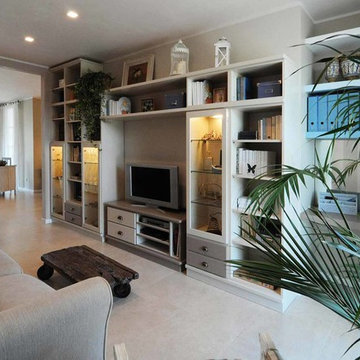
Calma, comfort e ricordi di una vita si fondono in questa abitazione toscana che rilassa i sensi di chiunque vi entri. Country, shabby chic, colori pastello nelle nuances dei grigio azzurri e dei tortora con una particolare attenzione alla funzionalità. Il legno ed i materiali di recupero sono il punto di partenza per il mood del progetto. Parete a righe (NON è CARTA DA PARATI ma pittura!!!) nei colori chiari sabbia e bianco caldo, faretti in gesso filosoffitto a incasso nel controsoffitto in cartongesso. Abitazione in classe energetica A+, con pavimento a pannelli radianti.
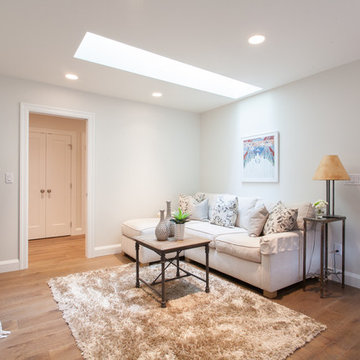
Photo of a mid-sized traditional open concept family room in Vancouver with white walls, medium hardwood floors, no fireplace and a freestanding tv.
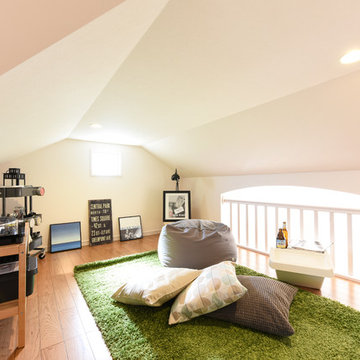
Traditional loft-style family room in Other with white walls, medium hardwood floors and brown floor.
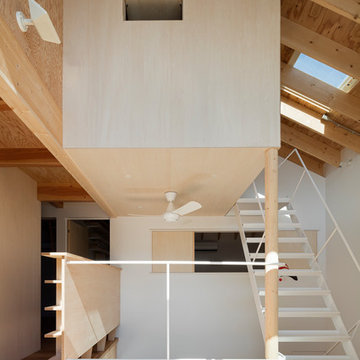
photo:Nobuaki Nakagawa
Photo of a traditional enclosed family room in Tokyo Suburbs with a library, white walls, medium hardwood floors, a freestanding tv and brown floor.
Photo of a traditional enclosed family room in Tokyo Suburbs with a library, white walls, medium hardwood floors, a freestanding tv and brown floor.
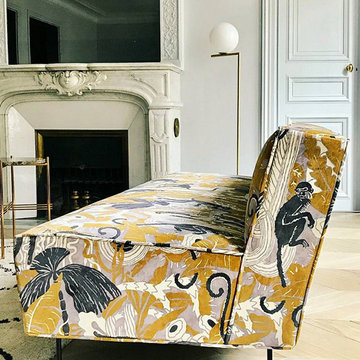
Divano in velluto stampato
Design ideas for a large traditional enclosed family room in Rome with a library, white walls, light hardwood floors, a standard fireplace, a stone fireplace surround and brown floor.
Design ideas for a large traditional enclosed family room in Rome with a library, white walls, light hardwood floors, a standard fireplace, a stone fireplace surround and brown floor.
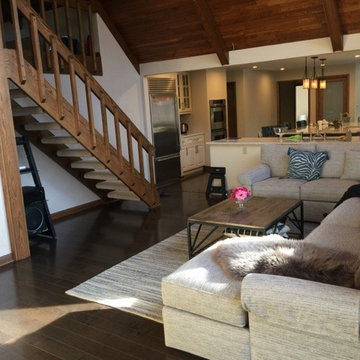
Photo of a traditional open concept family room in Other with white walls and dark hardwood floors.
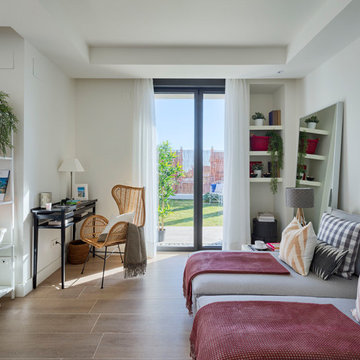
Fotografía: Carlos Yagüe para Masfotogenica Fotografía
Villa Green Homes de Salsa Inmobiliaria
Decoración: Pili Molina para Masfotogenica Inteiorismo
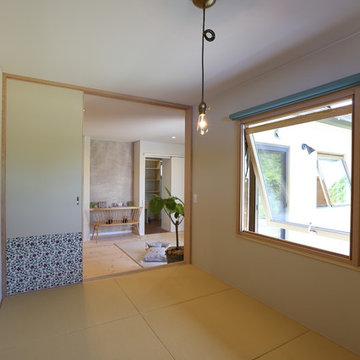
瀬戸内に浮かぶ風光明媚な島の一角に、光溢れる平屋が建ちました Photo by Hitomi Mese
Inspiration for a traditional enclosed family room in Other with white walls, tatami floors, no fireplace and beige floor.
Inspiration for a traditional enclosed family room in Other with white walls, tatami floors, no fireplace and beige floor.
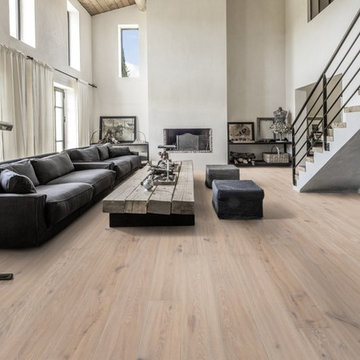
3-Schicht Parkett vom Kährs.
Eiche Oyster.
1-Stab Landhausdielen mit Handhobelung, gefast und Naturgeölt.
Abmassung : 1900x190x15 mm.
Preis : 84,90 €/m² inkl.MwSt.
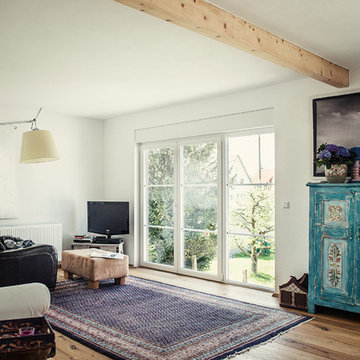
Photo of a traditional family room in Stuttgart with white walls, medium hardwood floors and brown floor.
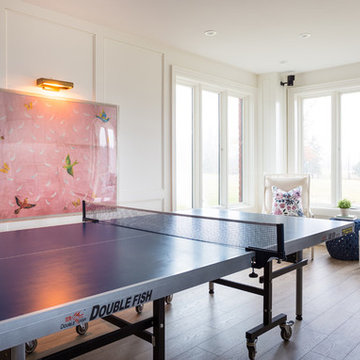
Mid-sized traditional enclosed family room in Toronto with a game room, white walls, light hardwood floors, no fireplace, no tv and beige floor.
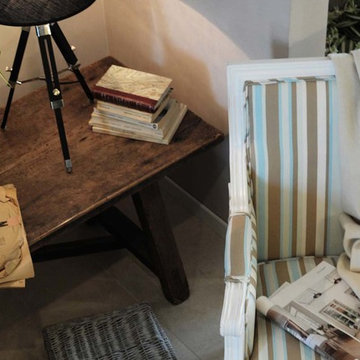
Calma, comfort e ricordi di una vita si fondono in questa abitazione toscana che rilassa i sensi di chiunque vi entri. Country, shabby chic, colori pastello nelle nuances dei grigio azzurri e dei tortora con una particolare attenzione alla funzionalità. Il legno ed i materiali di recupero sono il punto di partenza per il mood del progetto. Parete a righe (NON è CARTA DA PARATI ma pittura!!!) nei colori chiari sabbia e bianco caldo, faretti in gesso filosoffitto a incasso nel controsoffitto in cartongesso. Abitazione in classe energetica A+, con pannelli radianti a pavimento.
Shabby-Chic Style Family Room Design Photos with White Walls
5
