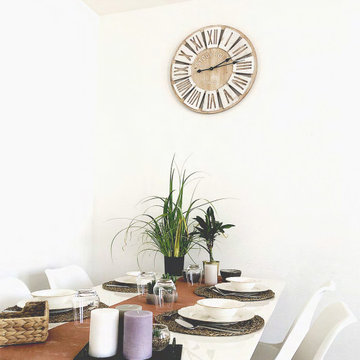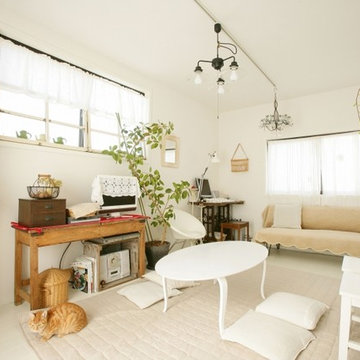Shabby-Chic Style Family Room Design Photos with White Walls
Refine by:
Budget
Sort by:Popular Today
121 - 140 of 187 photos
Item 1 of 3
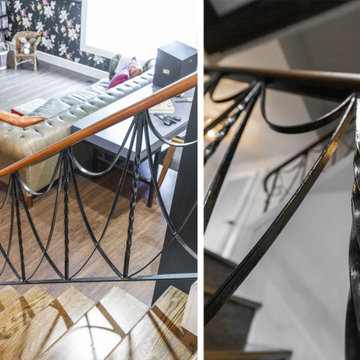
Homeowners’ request: To convert the existing wood burning fire place into a gas insert and installed a tv recessed into the wall. To be able to fit the oversized antique leather couch, to fit a massive library collection.
I want my space to be functional, warm and cozy. I want to be able to sit by my fireplace, read my beloved books, gaze through the large bay window and admire the view. This space should feel like my sanctuary but I want some whimsy and lots of color like an old English den but it must be organized and cohesive.
Designer secret: Building the fireplace and making sure to be able to fit non custom bookcases on either side, adding painted black beams to the ceiling giving the space the English cozy den feeling, utilizing the opposite wall to fit tall standard bookcases, minimizing the furniture so that the clients' over sized couch fits, adding a whimsical desk and wall paper to tie all the elements together.
Materials used: FLOORING; VCT wood like vinyl strip tile - FIREPLACE WALL: dover Marengo grey textures porcelain tile 13” x 25” - WALL COVERING; metro-York Av2919 - FURNITURE; Ikea billy open book case, Structube Adel desk col. blue - WALL PAINT; 6206-21 Sketch paper.
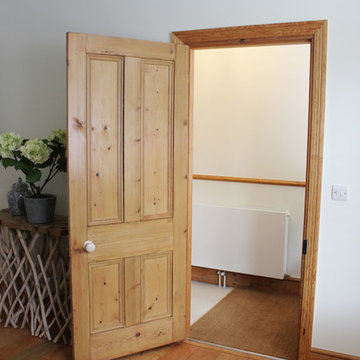
Original Pine Doors - Stripped & Treated
MillChris Developments Ltd
Design ideas for a mid-sized traditional open concept family room in Kent with a library, white walls, light hardwood floors, a standard fireplace, a stone fireplace surround and no tv.
Design ideas for a mid-sized traditional open concept family room in Kent with a library, white walls, light hardwood floors, a standard fireplace, a stone fireplace surround and no tv.
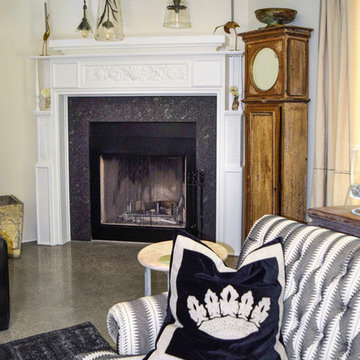
A modified romantic fireplace with a granite surround.
Photo of a mid-sized traditional open concept family room in Grand Rapids with white walls, concrete floors, a corner fireplace, a stone fireplace surround and grey floor.
Photo of a mid-sized traditional open concept family room in Grand Rapids with white walls, concrete floors, a corner fireplace, a stone fireplace surround and grey floor.
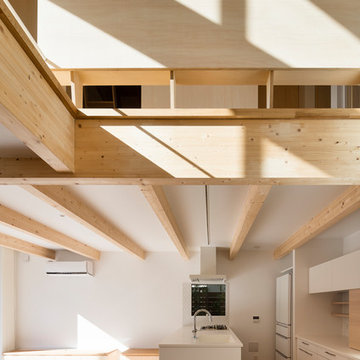
photo:Nobuaki Nakagawa
Design ideas for a traditional open concept family room in Tokyo Suburbs with white walls, medium hardwood floors, a freestanding tv and brown floor.
Design ideas for a traditional open concept family room in Tokyo Suburbs with white walls, medium hardwood floors, a freestanding tv and brown floor.
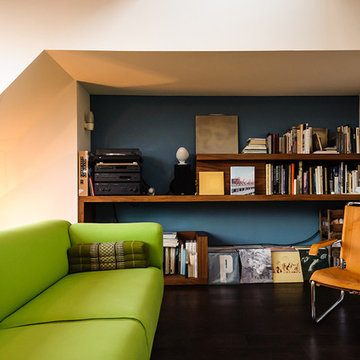
This is an example of a mid-sized traditional enclosed family room in Cologne with a game room, white walls, dark hardwood floors, no fireplace, no tv and brown floor.
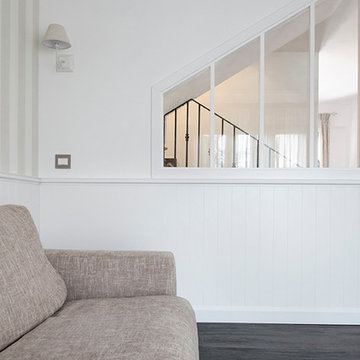
La ristrutturazione ha riguardato gli interni di una abitazione in villetta a schiera nella zona di Acilia, Roma. Il progetto ha sviluppato le richieste della committenza legate ad un décor interno dal sapore spiccatamente shabby/country chic, all' esigenza di ampliare e ristrutturare la sala da bagno e di realizzare una grande cabina armadio a servizio dell'ingresso all'abitazione.
I lavori per la realizzazione della proposta progettuale sono durati circa due mesi nei quali lo studio Archenjoy si è avvalso della collaborazione della Ditta Luigi Costruzioni s.r.l. per le opere edilizie legate a demolizione/ricostruzione, impianto elettrico, impianto idraulico e finiture e dell' Artigiano Falegname Sergio Dina per la realizzazione delle opere di falegnameria consistenti nella boiserie contenitiva che caratterizza l'intero ambiente living, la porta di accesso alla sala da bagno e l'intera cabina armadio dell'ingresso.
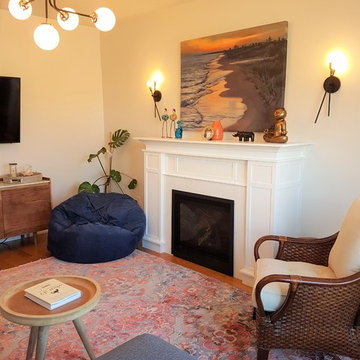
Gas fireplace is the focal point of this family lounge area. Grey sectional, rattan chair and a bean bag adds to the lived in feel of this space.
Design ideas for a mid-sized traditional enclosed family room in Toronto with white walls, medium hardwood floors, a standard fireplace, a wood fireplace surround, a wall-mounted tv and yellow floor.
Design ideas for a mid-sized traditional enclosed family room in Toronto with white walls, medium hardwood floors, a standard fireplace, a wood fireplace surround, a wall-mounted tv and yellow floor.
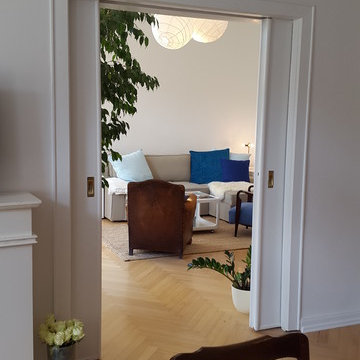
Fotografin Bonnie Bartusch
This is an example of a mid-sized traditional enclosed family room in Bremen with a library, white walls and light hardwood floors.
This is an example of a mid-sized traditional enclosed family room in Bremen with a library, white walls and light hardwood floors.
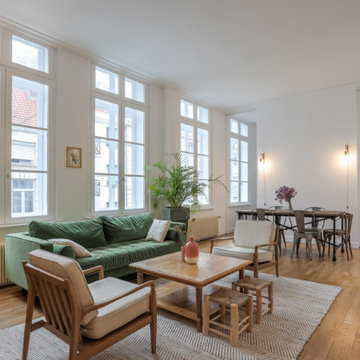
Il s’agit de notre première rénovation à Lille ! Situé dans le Vieux Lille, ce bien avait baigné dans son jus pendant 30 ans. Une remise au goût du jour était nécessaire en plus de travailler sur la luminosité. Pour cela, nous avons installé une verrière entre l’entrée et la cuisine, des portes coulissantes pour communiquer entre le salon et la salle à manger et fait éclaircir tout le parquet.
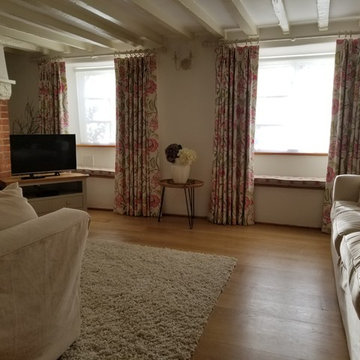
Cozy Pink and White Family Room...English Florals for a Lovely English Lady
Photo of a small traditional enclosed family room in Baltimore with a library, white walls, light hardwood floors, a standard fireplace, a plaster fireplace surround, a freestanding tv and beige floor.
Photo of a small traditional enclosed family room in Baltimore with a library, white walls, light hardwood floors, a standard fireplace, a plaster fireplace surround, a freestanding tv and beige floor.
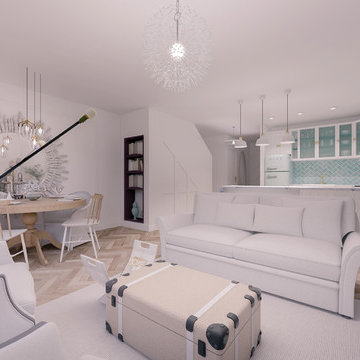
Photo of a mid-sized traditional open concept family room with white walls, porcelain floors, no fireplace and no tv.
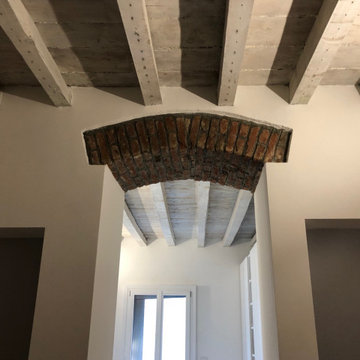
Elementi architettonici scoperti durante la ristrutturazione sono diventati il motivo caratterizzante del progetto
Photo of a small traditional open concept family room in Milan with white walls, porcelain floors, a wall-mounted tv and brown floor.
Photo of a small traditional open concept family room in Milan with white walls, porcelain floors, a wall-mounted tv and brown floor.
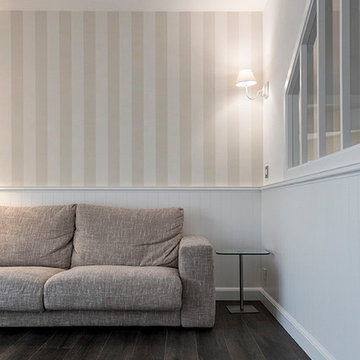
La ristrutturazione ha riguardato gli interni di una abitazione in villetta a schiera nella zona di Acilia, Roma. Il progetto ha sviluppato le richieste della committenza legate ad un décor interno dal sapore spiccatamente shabby/country chic, all' esigenza di ampliare e ristrutturare la sala da bagno e di realizzare una grande cabina armadio a servizio dell'ingresso all'abitazione.
I lavori per la realizzazione della proposta progettuale sono durati circa due mesi nei quali lo studio Archenjoy si è avvalso della collaborazione della Ditta Luigi Costruzioni s.r.l. per le opere edilizie legate a demolizione/ricostruzione, impianto elettrico, impianto idraulico e finiture e dell' Artigiano Falegname Sergio Dina per la realizzazione delle opere di falegnameria consistenti nella boiserie contenitiva che caratterizza l'intero ambiente living, la porta di accesso alla sala da bagno e l'intera cabina armadio dell'ingresso.
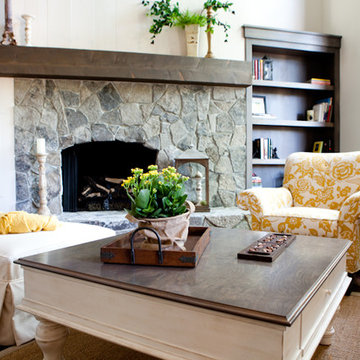
Large traditional loft-style family room in Omaha with a library, white walls, medium hardwood floors, a standard fireplace, a stone fireplace surround and brown floor.
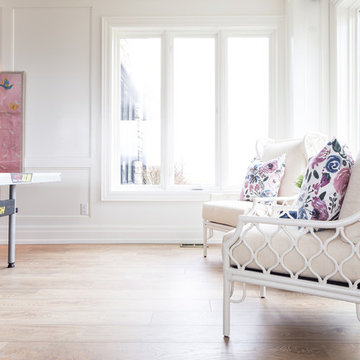
Inspiration for a mid-sized traditional enclosed family room in Toronto with a game room, white walls, light hardwood floors, no fireplace, no tv and beige floor.
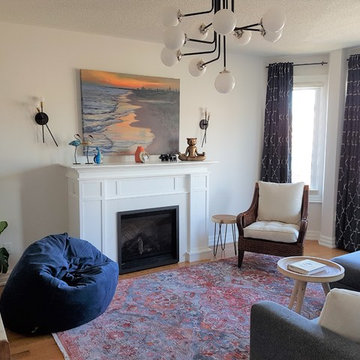
Gas fireplace is the focal point of this family lounge area. Grey sectional, rattan chair and a bean bag adds to the lived in feel of this space.
Photo of a mid-sized traditional enclosed family room in Toronto with white walls, medium hardwood floors, a standard fireplace, a wood fireplace surround, a wall-mounted tv and yellow floor.
Photo of a mid-sized traditional enclosed family room in Toronto with white walls, medium hardwood floors, a standard fireplace, a wood fireplace surround, a wall-mounted tv and yellow floor.
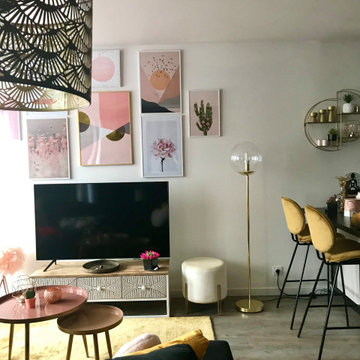
This is an example of a mid-sized traditional open concept family room in Lyon with white walls, linoleum floors, no fireplace, a freestanding tv and grey floor.
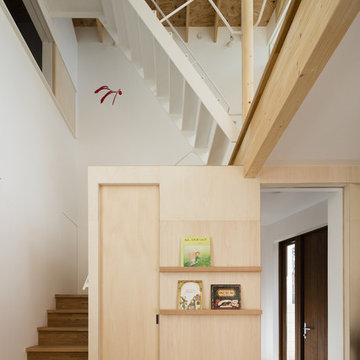
photo:Nobuaki Nakagawa
Photo of a traditional open concept family room in Tokyo Suburbs with white walls, medium hardwood floors and brown floor.
Photo of a traditional open concept family room in Tokyo Suburbs with white walls, medium hardwood floors and brown floor.
Shabby-Chic Style Family Room Design Photos with White Walls
7
