Shabby-Chic Style Family Room Design Photos with White Walls
Refine by:
Budget
Sort by:Popular Today
61 - 80 of 187 photos
Item 1 of 3
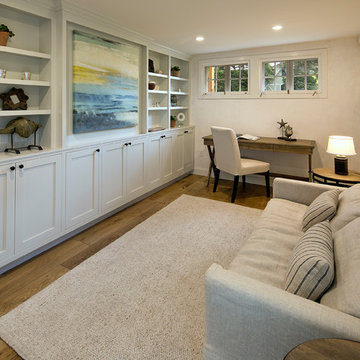
Photo of a traditional enclosed family room in Santa Barbara with a library, white walls, light hardwood floors and a built-in media wall.
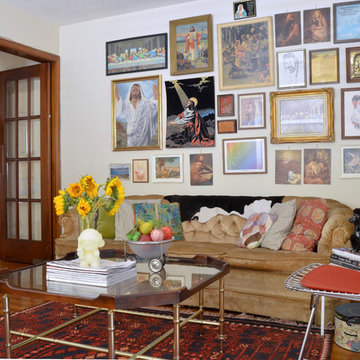
Corrie Witt: corriewitt.com
Design ideas for a mid-sized traditional enclosed family room in Columbus with white walls, medium hardwood floors, a standard fireplace and a freestanding tv.
Design ideas for a mid-sized traditional enclosed family room in Columbus with white walls, medium hardwood floors, a standard fireplace and a freestanding tv.
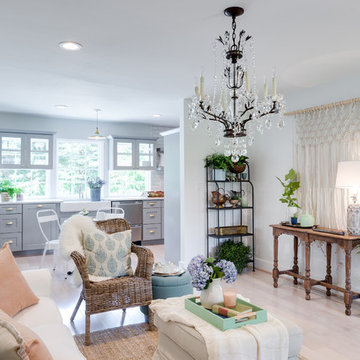
Inspiration for a mid-sized traditional open concept family room in Houston with white walls, light hardwood floors, no fireplace, no tv and grey floor.
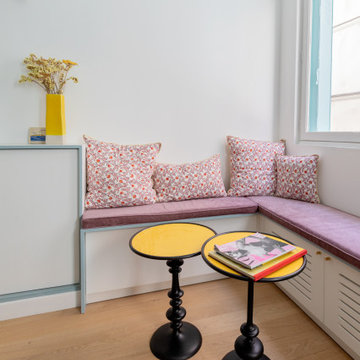
Nos clients, une famille avec 3 enfants, ont fait l'acquisition de ce bien avec une jolie surface de type loft (200 m²). Cependant, ce dernier manquait de personnalité et il était nécessaire de créer de belles liaisons entre les différents étages afin d'obtenir un tout cohérent et esthétique.
Nos équipes, en collaboration avec @charlotte_fequet, ont travaillé des tons pastel, camaïeux de bleus afin de créer une continuité et d’amener le ciel bleu à l’intérieur.
Pour le sol du RDC, nous avons coulé du béton ciré @okre.eu afin d'accentuer le côté loft tout en réduisant les coûts de dépose parquet. Néanmoins, pour les pièces à l'étage, un nouveau parquet a été posé pour plus de chaleur.
Au RDC, la chambre parentale a été remplacée par une cuisine. Elle s'ouvre à présent sur le salon, la salle à manger ainsi que la terrasse. La nouvelle cuisine offre à la fois un côté doux avec ses caissons peints en Biscuit vert (@ressource_peintures) et un côté graphique grâce à ses suspensions @celinewrightparis et ses deux verrières sur mesure.
Ce côté graphique est également présent dans les SDB avec des carreaux de ciments signés @mosaic.factory. On y retrouve des choix avant-gardistes à l'instar des carreaux de ciments créés en collaboration avec Valentine Bärg ou encore ceux issus de la collection "Forma".
Des menuiseries sur mesure viennent embellir le loft tout en le rendant plus fonctionnel. Dans le salon, les rangements sous l'escalier et la banquette ; le salon TV où nos équipes ont fait du semi sur mesure avec des caissons @ikeafrance ; les verrières de la SDB et de la cuisine ; ou encore cette somptueuse bibliothèque qui vient structurer le couloir
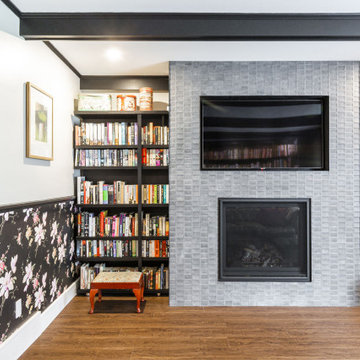
Homeowners’ request: To convert the existing wood burning fire place into a gas insert and installed a tv recessed into the wall. To be able to fit the oversized antique leather couch, to fit a massive library collection.
I want my space to be functional, warm and cozy. I want to be able to sit by my fireplace, read my beloved books, gaze through the large bay window and admire the view. This space should feel like my sanctuary but I want some whimsy and lots of color like an old English den but it must be organized and cohesive.
Designer secret: Building the fireplace and making sure to be able to fit non custom bookcases on either side, adding painted black beams to the ceiling giving the space the English cozy den feeling, utilizing the opposite wall to fit tall standard bookcases, minimizing the furniture so that the clients' over sized couch fits, adding a whimsical desk and wall paper to tie all the elements together.
Materials used: FLOORING; VCT wood like vinyl strip tile - FIREPLACE WALL: dover Marengo grey textures porcelain tile 13” x 25” - WALL COVERING; metro-York Av2919 - FURNITURE; Ikea billy open book case, Structube Adel desk col. blue - WALL PAINT; 6206-21 Sketch paper.
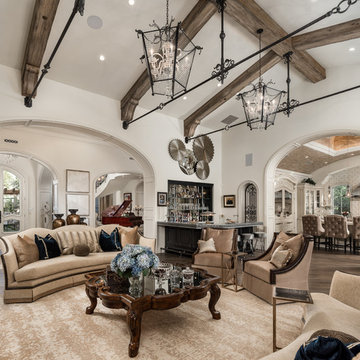
World Renowned Interior Design Firm Fratantoni Interior Designers created this beautiful French Modern Home! They design homes for families all over the world in any size and style. They also have in-house Architecture Firm Fratantoni Design and world class Luxury Home Building Firm Fratantoni Luxury Estates! Hire one or all three companies to design, build and or remodel your home!
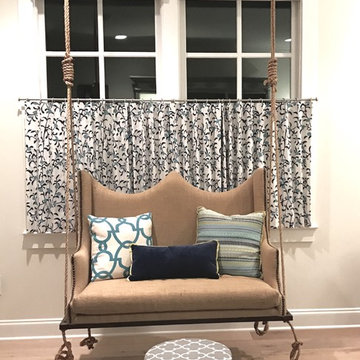
Inspiration for a mid-sized traditional enclosed family room in Nashville with white walls, light hardwood floors, no fireplace, no tv and beige floor.
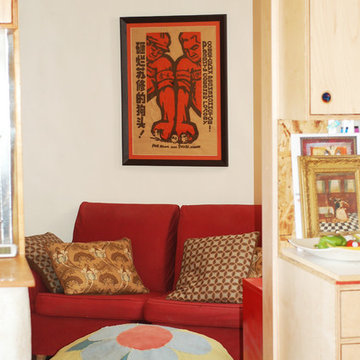
library, reading, tv room
Photo credit: Alix Henry
Design ideas for a small traditional enclosed family room in Albuquerque with a library, white walls, concrete floors and a built-in media wall.
Design ideas for a small traditional enclosed family room in Albuquerque with a library, white walls, concrete floors and a built-in media wall.
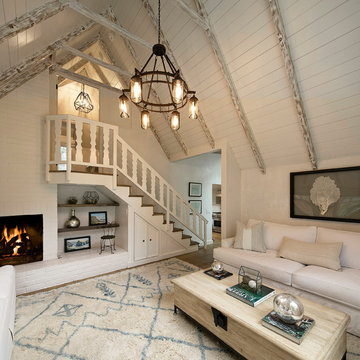
Traditional family room in Santa Barbara with white walls, light hardwood floors and a brick fireplace surround.
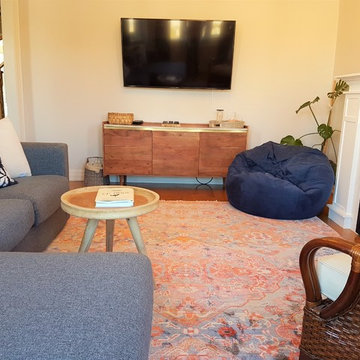
Gas fireplace is the focal point of this family lounge area. Grey sectional, rattan chair and a bean bag adds to the lived in feel of this space.
Photo of a mid-sized traditional enclosed family room in Toronto with white walls, medium hardwood floors, a standard fireplace, a wood fireplace surround, a wall-mounted tv and yellow floor.
Photo of a mid-sized traditional enclosed family room in Toronto with white walls, medium hardwood floors, a standard fireplace, a wood fireplace surround, a wall-mounted tv and yellow floor.
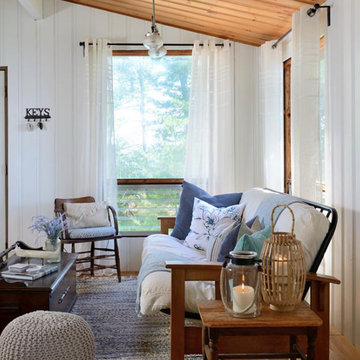
This family cottage was renovated, which included painting the walls. Color selected was simply white by Benjamin Moore
Photo of a mid-sized traditional open concept family room in Other with white walls, light hardwood floors, a wood stove, a tile fireplace surround and panelled walls.
Photo of a mid-sized traditional open concept family room in Other with white walls, light hardwood floors, a wood stove, a tile fireplace surround and panelled walls.
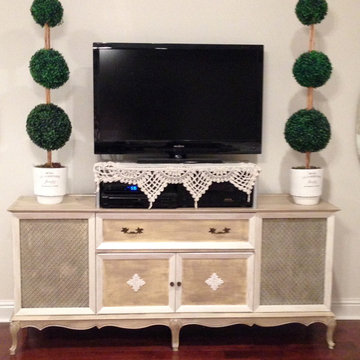
Shabby Chic Transformation in this large open concept living room.
This room was formerly a large, tiled space painted a dark shade of green. The light barely peeked in and when it did, it hardly was noticed as it did not bounce off the walls or move about the space.
Here we combined vintage, French Country and Shabby Chic to create a stunning and functional Family Room.
A vintage stereo cabinet was secured at a local auction, deconstructed and converted into a functional and beautiful media stand.
Do you love Shabby Chic?
White - on - White?
French Country?
We sure do as well and by cleverly and skillfully combining different shades and textures of white create a soothing and relaxing family room retreat.
These custom designed family rooms all boast the use of antiques and vintage pieces along with new elements to add interest making your family room UNIQUE!
Making your room a 'statement' room that you friends will swoon over is accomplished first by the careful design sourcing and selection of the large pieces but the interior design details in the drapery, decor, pillows, art and greenery all combine to make you smile !
KHB Interiors -
Award Winning Luxury Interior Design Specializing in Creating UNIQUE Homes and Spaces for Clients in Old Metairie, Lakeview, Uptown and all of New Orleans.
We are one of the only interior design firms specializing in marrying the old historic elements with new transitional pieces. Blending your antiques with new pieces will give you a UNIQUE home that will make a lasting statement.
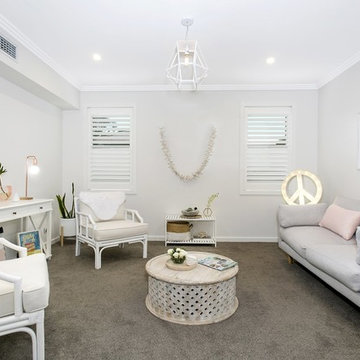
Design ideas for a traditional enclosed family room in Sydney with white walls, carpet and no tv.
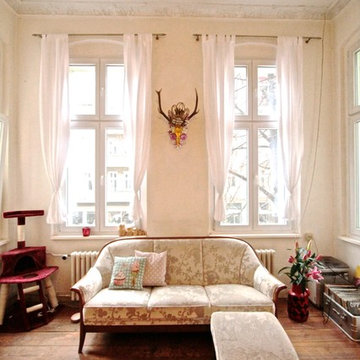
Foto: Julia Schoppe © 2015 Houzz
Mid-sized traditional family room in Berlin with white walls and dark hardwood floors.
Mid-sized traditional family room in Berlin with white walls and dark hardwood floors.
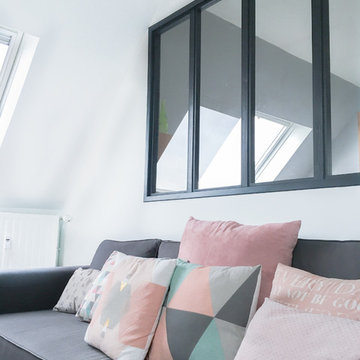
Renovation et décoration du salon et de la cuisine d'un appartement à Dreux. Création d'une verrière entre la cuisine et le salon.
Inspiration for a small traditional enclosed family room in Paris with white walls, light hardwood floors and a freestanding tv.
Inspiration for a small traditional enclosed family room in Paris with white walls, light hardwood floors and a freestanding tv.
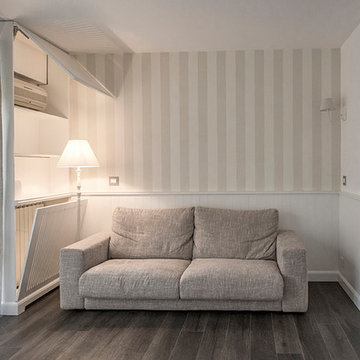
La ristrutturazione ha riguardato gli interni di una abitazione in villetta a schiera nella zona di Acilia, Roma. Il progetto ha sviluppato le richieste della committenza legate ad un décor interno dal sapore spiccatamente shabby/country chic, all' esigenza di ampliare e ristrutturare la sala da bagno e di realizzare una grande cabina armadio a servizio dell'ingresso all'abitazione.
I lavori per la realizzazione della proposta progettuale sono durati circa due mesi nei quali lo studio Archenjoy si è avvalso della collaborazione della Ditta Luigi Costruzioni s.r.l. per le opere edilizie legate a demolizione/ricostruzione, impianto elettrico, impianto idraulico e finiture e dell' Artigiano Falegname Sergio Dina per la realizzazione delle opere di falegnameria consistenti nella boiserie contenitiva che caratterizza l'intero ambiente living, la porta di accesso alla sala da bagno e l'intera cabina armadio dell'ingresso.
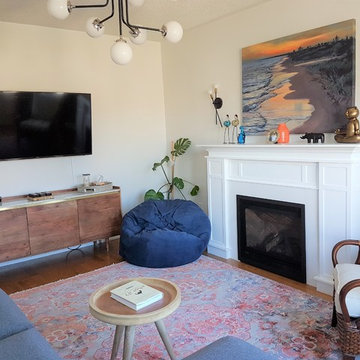
Gas fireplace is the focal point of this family lounge area. Grey sectional, rattan chair and a bean bag adds to the lived in feel of this space.
Design ideas for a mid-sized traditional enclosed family room in Toronto with white walls, medium hardwood floors, a standard fireplace, a wood fireplace surround, a wall-mounted tv and yellow floor.
Design ideas for a mid-sized traditional enclosed family room in Toronto with white walls, medium hardwood floors, a standard fireplace, a wood fireplace surround, a wall-mounted tv and yellow floor.
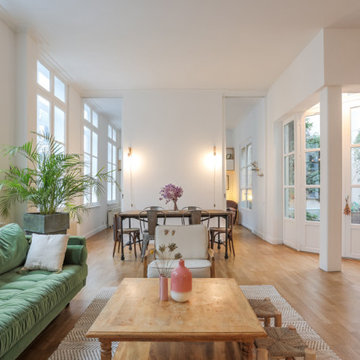
Il s’agit de notre première rénovation à Lille ! Situé dans le Vieux Lille, ce bien avait baigné dans son jus pendant 30 ans. Une remise au goût du jour était nécessaire en plus de travailler sur la luminosité. Pour cela, nous avons installé une verrière entre l’entrée et la cuisine, des portes coulissantes pour communiquer entre le salon et la salle à manger et fait éclaircir tout le parquet.
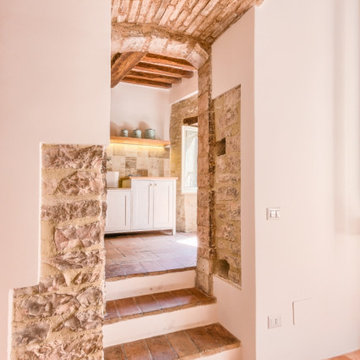
entrance to kitchen with original brick archway
Design ideas for a traditional family room in Other with white walls, terra-cotta floors, a standard fireplace and a stone fireplace surround.
Design ideas for a traditional family room in Other with white walls, terra-cotta floors, a standard fireplace and a stone fireplace surround.
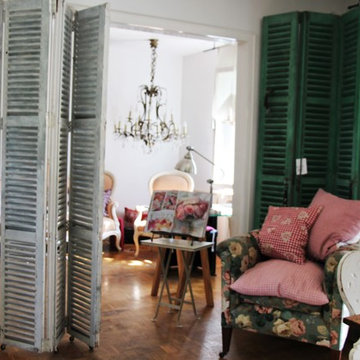
Die antiken, mallorquinischen Fensterläden in Grün und Weiß wurden zu Raumteilern umgearbeitet.
Design ideas for a mid-sized traditional enclosed family room in Munich with white walls, light hardwood floors, brown floor, no fireplace and no tv.
Design ideas for a mid-sized traditional enclosed family room in Munich with white walls, light hardwood floors, brown floor, no fireplace and no tv.
Shabby-Chic Style Family Room Design Photos with White Walls
4