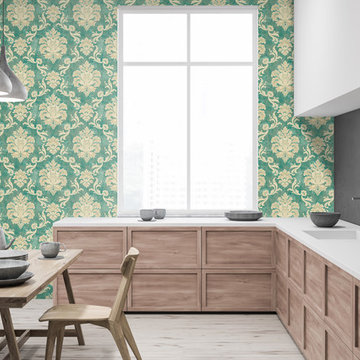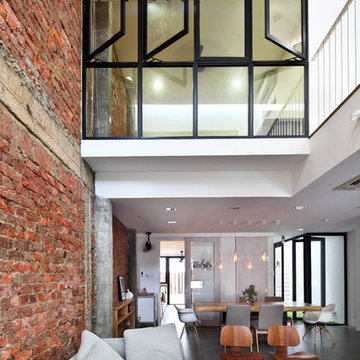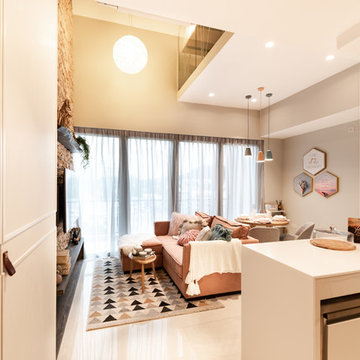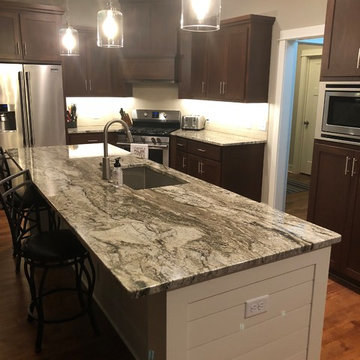3,956 Shabby-Chic Style Home Design Photos
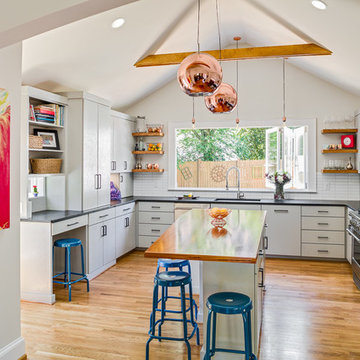
Firewater Photography
This is an example of a small traditional u-shaped eat-in kitchen in Atlanta with an undermount sink, flat-panel cabinets, grey cabinets, quartz benchtops, white splashback, ceramic splashback, stainless steel appliances, medium hardwood floors and with island.
This is an example of a small traditional u-shaped eat-in kitchen in Atlanta with an undermount sink, flat-panel cabinets, grey cabinets, quartz benchtops, white splashback, ceramic splashback, stainless steel appliances, medium hardwood floors and with island.
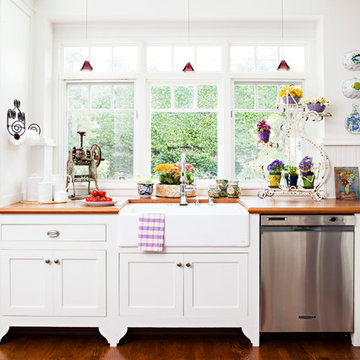
Bret Gum for Romantic Homes
Mid-sized traditional l-shaped kitchen in Los Angeles with a farmhouse sink, shaker cabinets, white cabinets, wood benchtops, white splashback, stainless steel appliances, medium hardwood floors and with island.
Mid-sized traditional l-shaped kitchen in Los Angeles with a farmhouse sink, shaker cabinets, white cabinets, wood benchtops, white splashback, stainless steel appliances, medium hardwood floors and with island.
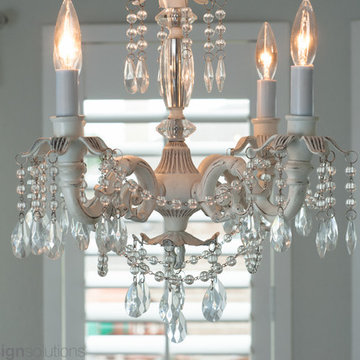
photography - Erez Peled
Mid-sized traditional nursery in Austin with dark hardwood floors for girls.
Mid-sized traditional nursery in Austin with dark hardwood floors for girls.
Find the right local pro for your project
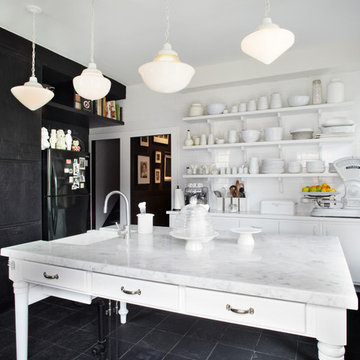
Traditional separate kitchen in Toronto with a farmhouse sink, open cabinets, white splashback, subway tile splashback and with island.
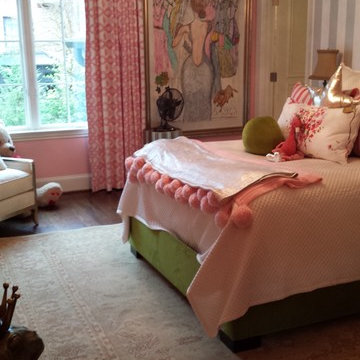
Featured Vintage Oriental Rug balances this inspired young lady's bedroom with a playful and yet elegant foundation. This rug will be easy to use in transitioning through stages of life!
Photo Credits to Nilipour Oriental Rugs
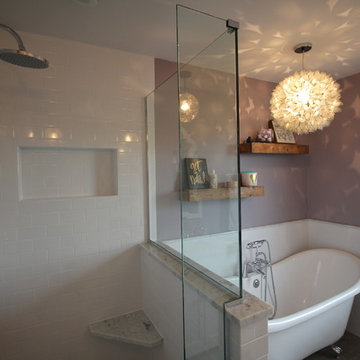
Beautiful modern transitional master bathroom. With carrara marble, white subway tile shower, wonderful clawfoot tub with relaxing lighting, barn wood tile floor and soft purple walls.
Fredenhagen Remodel & Design
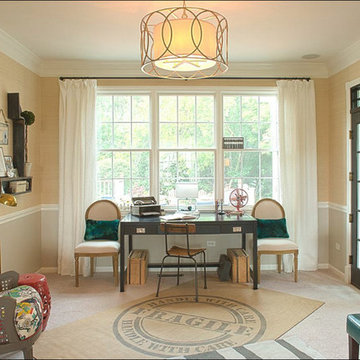
This dining room turned playroom turned homework/music room has a collected feel to it. Beautiful grasscloth walls, a soft warm gray and textured white curtains provide a neutral backdrop to fun pops of color. A reupholstered cane wingback in a funky colorful pattern, an antique Canadian Public School chair, a gallery wall filled with all sorts of treasured and DIY items, layered rugs and Louis ghost chairs all work together to give this space a unique, collected vibe. It reflects the vibrant spirit of the homeowners that won't be pinned down to just one style.
Scott Lawrence Photography
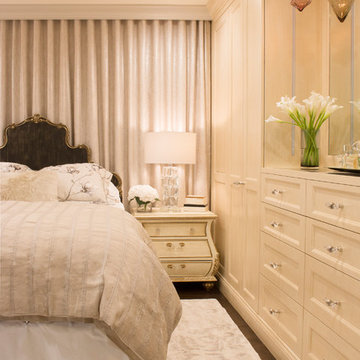
Claudia Giselle Design LLC
Mid-sized traditional master bedroom in New York with beige walls, dark hardwood floors and brown floor.
Mid-sized traditional master bedroom in New York with beige walls, dark hardwood floors and brown floor.
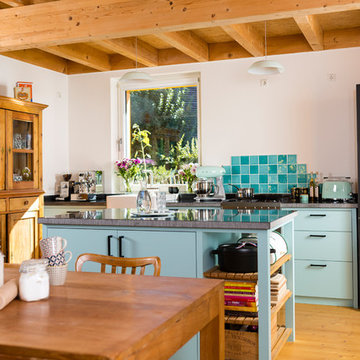
Bei dieser Küche gelten die selben Grundsätze wie in der Werkstatt: Stauraum für sein Werkzeug, kurze Laufwege, Platz zum Arbeiten und zu guter letzt ist natürlich eine sinnvolle Anordnung der Geräte sehr wichtig. So macht es zum Beispiel Sinn den Geschirrspüler neben die Spüle zu setzen, zum einen wegen der Anschlüsse, zum andern aber auch um dreckiges Geschirr direkt aus der Spüle in den Geschirrspüler einräumen zu können. Auf Hängeschränke wurde verzichtet, dafür planten wir einen bereits vorhandenen Buffetschrank mit ein. Dadurch bleibt der Raum optisch größer ohne Einbußen machen zu müßen.
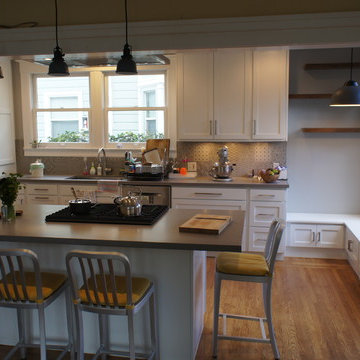
Jeff Sawfford
Design ideas for a large traditional u-shaped eat-in kitchen in San Francisco with an undermount sink, shaker cabinets, white cabinets, quartz benchtops, grey splashback, porcelain splashback, stainless steel appliances, light hardwood floors and a peninsula.
Design ideas for a large traditional u-shaped eat-in kitchen in San Francisco with an undermount sink, shaker cabinets, white cabinets, quartz benchtops, grey splashback, porcelain splashback, stainless steel appliances, light hardwood floors and a peninsula.
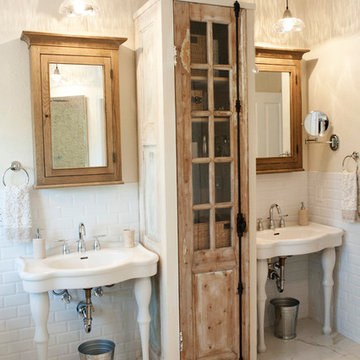
Photo: Stacy Larsen Photography
Photo of a traditional bathroom in Tampa with a console sink.
Photo of a traditional bathroom in Tampa with a console sink.
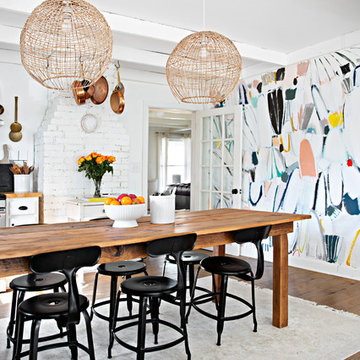
Photo: Caroline Sharpnack © 2019 Houzz
This is an example of a traditional l-shaped eat-in kitchen in Nashville with a farmhouse sink, recessed-panel cabinets, white cabinets, wood benchtops, white splashback, stainless steel appliances and dark hardwood floors.
This is an example of a traditional l-shaped eat-in kitchen in Nashville with a farmhouse sink, recessed-panel cabinets, white cabinets, wood benchtops, white splashback, stainless steel appliances and dark hardwood floors.
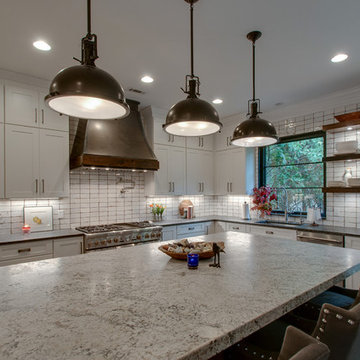
Close up.
Design ideas for a mid-sized traditional open plan kitchen in Nashville with an undermount sink, shaker cabinets, white cabinets, granite benchtops, white splashback, ceramic splashback, stainless steel appliances, medium hardwood floors, with island, brown floor and grey benchtop.
Design ideas for a mid-sized traditional open plan kitchen in Nashville with an undermount sink, shaker cabinets, white cabinets, granite benchtops, white splashback, ceramic splashback, stainless steel appliances, medium hardwood floors, with island, brown floor and grey benchtop.
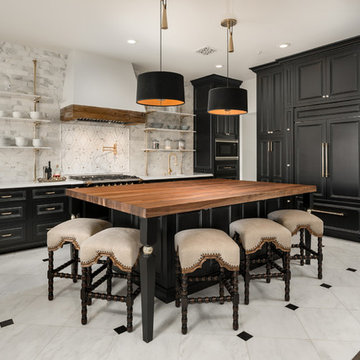
We love the architectural design elements on display in this home, especially the combination marble floors and wood flooring, wood countertops, the custom backsplash, and open shelving.
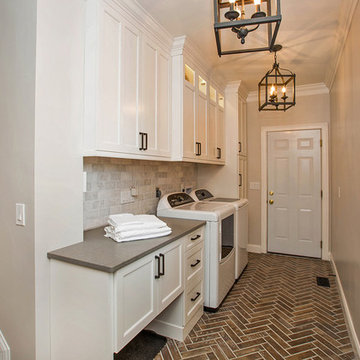
Neal's Design Remodel
Inspiration for a mid-sized traditional single-wall dedicated laundry room in Cincinnati with shaker cabinets, white cabinets, quartz benchtops, grey walls, porcelain floors, a side-by-side washer and dryer and brown floor.
Inspiration for a mid-sized traditional single-wall dedicated laundry room in Cincinnati with shaker cabinets, white cabinets, quartz benchtops, grey walls, porcelain floors, a side-by-side washer and dryer and brown floor.
3,956 Shabby-Chic Style Home Design Photos
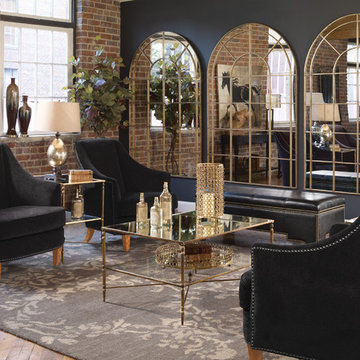
Mid-sized traditional formal open concept living room in Miami with multi-coloured walls, carpet and grey floor.
5



















