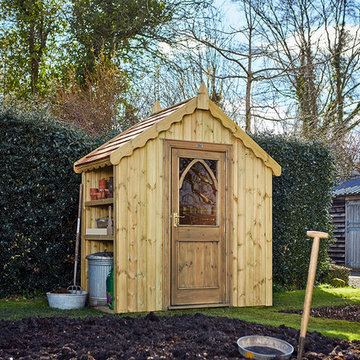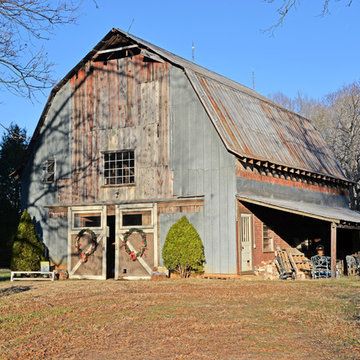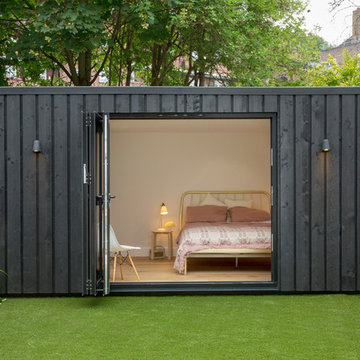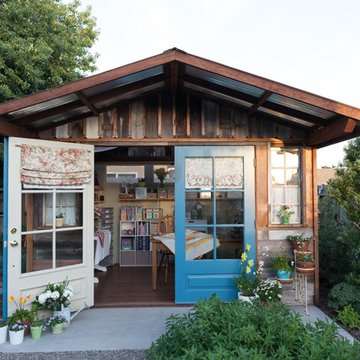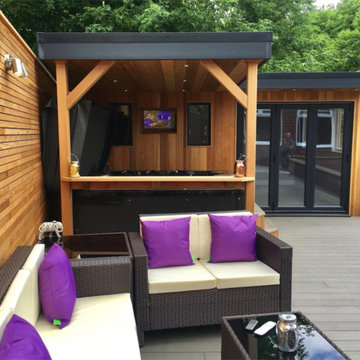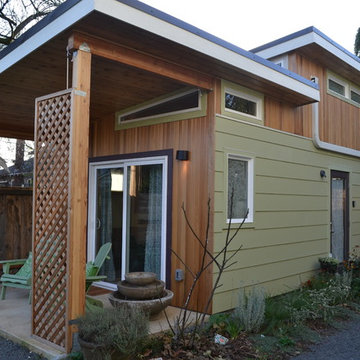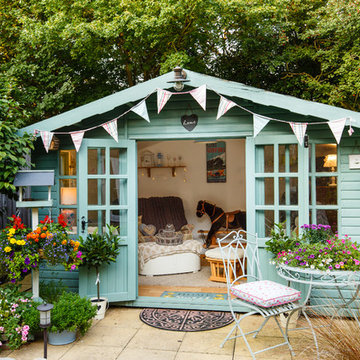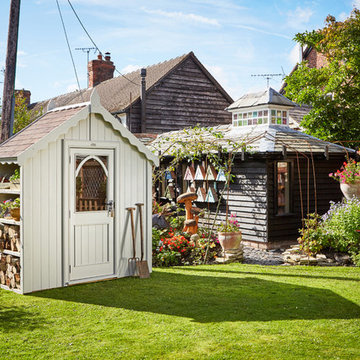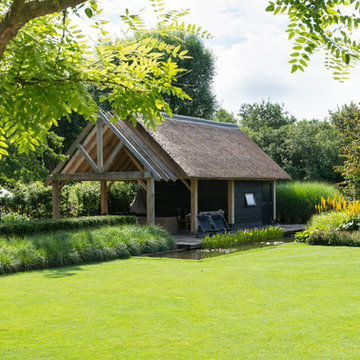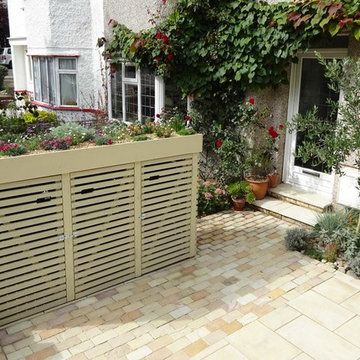Shed and Granny Flat Design Ideas
Refine by:
Budget
Sort by:Popular Today
161 - 180 of 44,549 photos
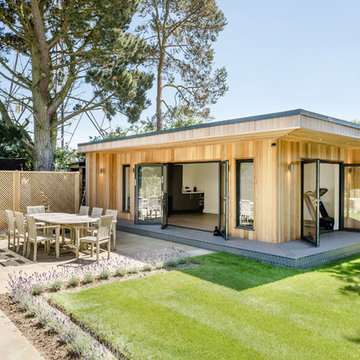
Brief Description of Works:
- Construction of large concrete base for steel
storage unit & greenhouse
- Formation of timber planting bays, log store
and compost storage areas and installing
trellis fencing
- Forming new pathways & patio area
- Full construction from for external cedar
cladded garden room foundations through to
internal decoration works
Photo credit: David Horder (Lens Flair Digital) http://lensflairdigital.co.uk/
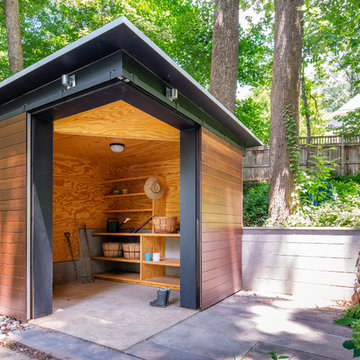
John Cole Photography
Inspiration for a modern shed and granny flat in DC Metro.
Inspiration for a modern shed and granny flat in DC Metro.
Find the right local pro for your project
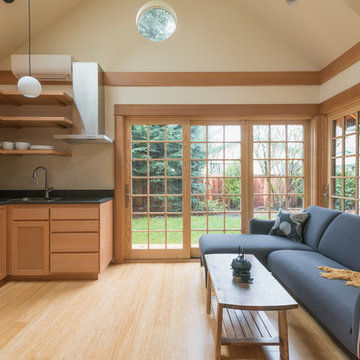
Living/Dining/Kitchen/Bedroom = Studio ADU!
Photo by: Peter Chee Photography
Photo of an asian detached granny flat in Portland.
Photo of an asian detached granny flat in Portland.
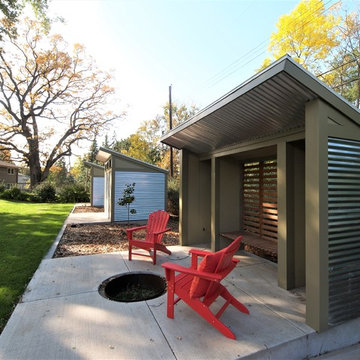
Three sheds; He Shed (lawn mowers, etc.), She Shed (gardening, small tools), and Wee Shed (shelter, bench & firepit). These sheds named by the owners form a strong backdrop to their midcentury modern home.
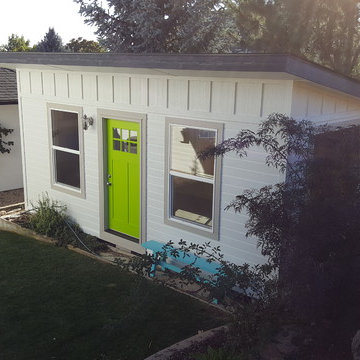
Jared Ramey
This is an example of a small contemporary shed and granny flat in Boise.
This is an example of a small contemporary shed and granny flat in Boise.
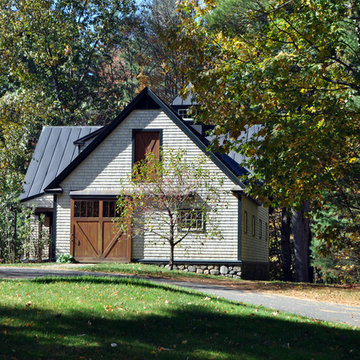
Outbuildings grow out of their particular function and context. Design maintains unity with the main house and yet creates interesting elements to the outbuildings itself, treating it like an accent piece.
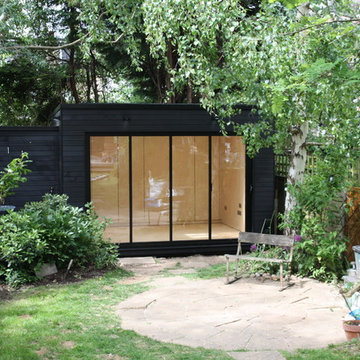
Office In My Garden
Inspiration for a mid-sized modern shed and granny flat in London.
Inspiration for a mid-sized modern shed and granny flat in London.
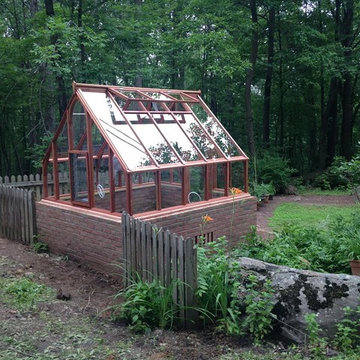
Notice the Rolled tubes on the inside. There is a gutter system at the bottom of the roof windows to collect condensation and drop it into the stone floor.
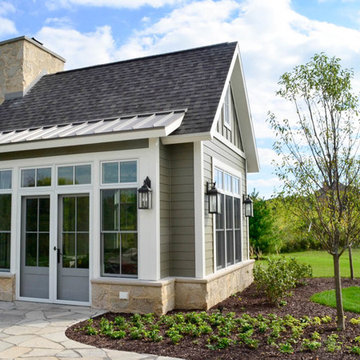
Built by Burg Homes & Design Inc. Interior Design by Ann Braaten. Photos by Nicole Casper
Design ideas for a country shed and granny flat in Other.
Design ideas for a country shed and granny flat in Other.
Shed and Granny Flat Design Ideas
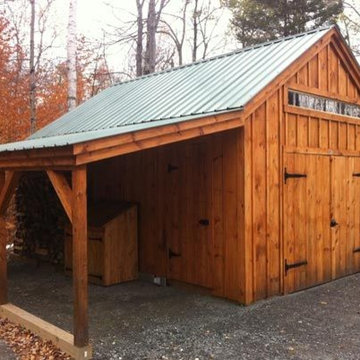
via our website ~ 280 square feet of usable space with 6’0” Jamaica Cottage Shop built double doors ~ large enough to fit your riding lawn mower, snowmobile, snow blower, lawn furniture, and ATVs. This building can be used as a garage ~ the floor system can handle a small to mid-size car or tractor. The open floor plan allows for a great workshop space or can be split up and be used as a cabin. Photos may depict client modifications.
9
