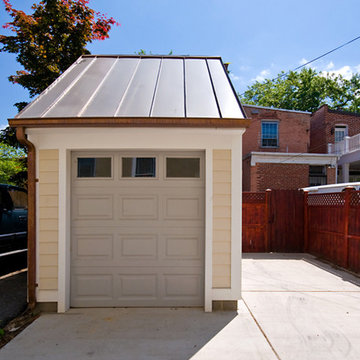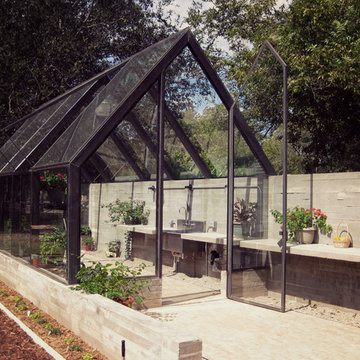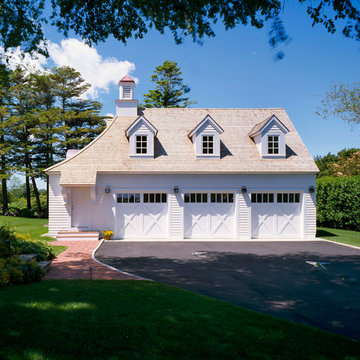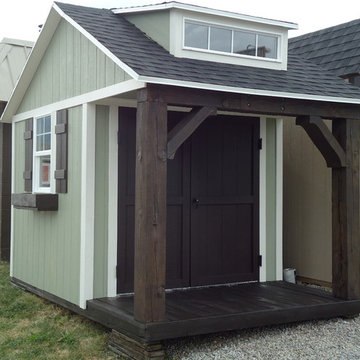Shed and Granny Flat Design Ideas
Refine by:
Budget
Sort by:Popular Today
241 - 260 of 44,440 photos
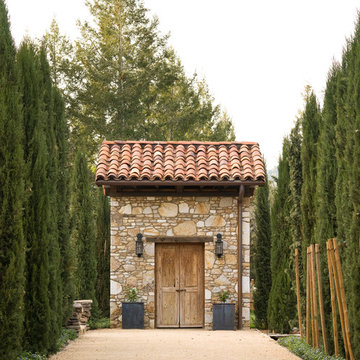
This expansive St. Helena project entailed the construction of a complete wine valley estate, including a 5 bedroom 4-1/2 bath main residence and a 2 bedroom and 2 bath guest house. Included in the project were the pool, pool house, and sweeping architecturally designed gardens with detailed stonework. Additions to the project included: hand-built open trusses, multiple grand staircases, a custom wood bath tub filled from the ceiling, a firemen’s pole in the children’s wing with built-in queen sized bunk beds, a koi pond and custom finishes on all new and recycled materials throughout the estate.
Find the right local pro for your project
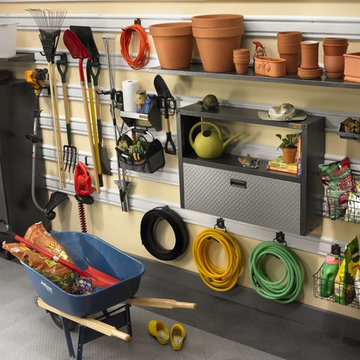
The Gladiator GearTrack hanging wall system is the basis of a practical and attractive garage gardening area.
Design ideas for a contemporary shed and granny flat in Other.
Design ideas for a contemporary shed and granny flat in Other.
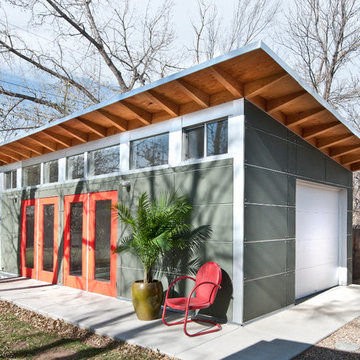
Daniel O'Connor Photography
Inspiration for a contemporary detached shed and granny flat in Denver.
Inspiration for a contemporary detached shed and granny flat in Denver.
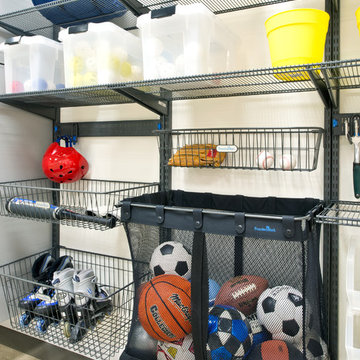
Organized Living freedomRail Garage has endless storage possibilities. Browse our inspiration gallery to see more garage storage ideas and the possibilities that Organized Living freedomRail Garage has to offer for every type of hobby.
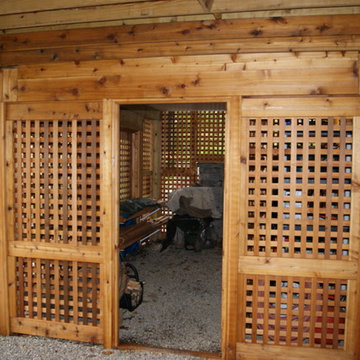
This one of a kind Cedar deck and hard scape combo is a real winner with its lower lounge area complete with blue stone inlay for a fire feature echoed on the walk way below and glass rails to take full advantage of the view. The built in planters on all four corners bring nature right onto the deck. Below the deck is a fully enclosed storage room with with a dry space ceiling to keep the clients storage dry
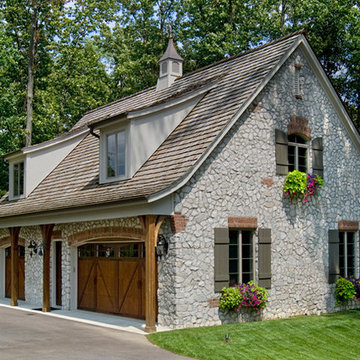
Detached Carriage House. Photo by Ethington
Design ideas for a traditional shed and granny flat in Other.
Design ideas for a traditional shed and granny flat in Other.
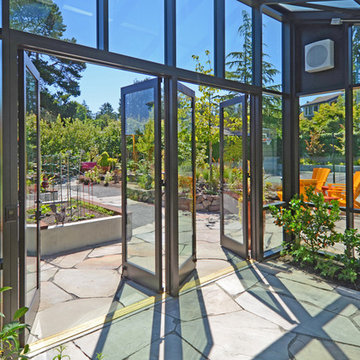
Coupland Photography
Inspiration for a contemporary shed and granny flat in Seattle.
Inspiration for a contemporary shed and granny flat in Seattle.
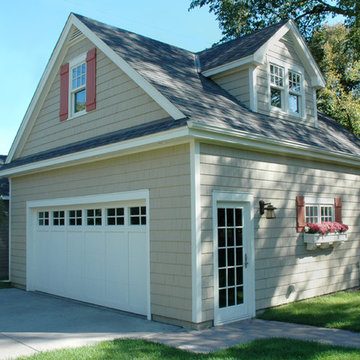
Garage apartments are frequently found in older urban areas. They’re sometimes called 'guest' or 'carriage' houses.
This garage remodeling project began with the need for a larger footprint and foundation to accommodate storage on either side of vehicles in the garage, as well as extra storage space for lawn and garden equipment. The garage door is a standard 16 feet wide.
The project included the use of bonus room trusses, which opened up the attic space. The additional space can be used for an apartment or home office.
See home exteriors for before and after photos of this home, and how the home and garage complement each other.
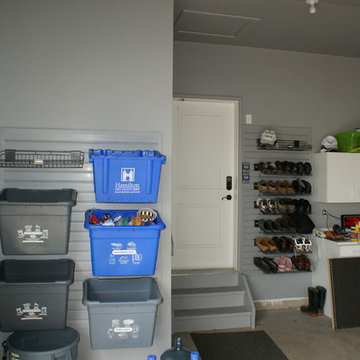
Recycle bins should be off your floor, and organized
Photos: Sold Right Away.
This is an example of a modern shed and granny flat in Toronto.
This is an example of a modern shed and granny flat in Toronto.
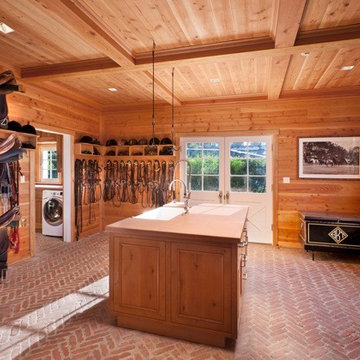
Architecture by http://www.designarc.net/
Inspiration for a traditional shed and granny flat in Santa Barbara.
Inspiration for a traditional shed and granny flat in Santa Barbara.
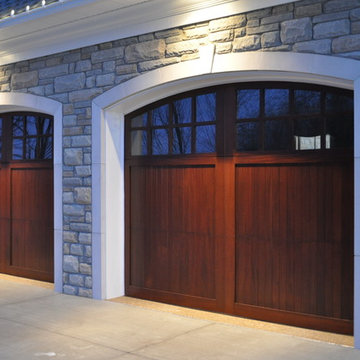
Wayne Dalton’s Model 7400 custom doors bring back the carriage style door look in a modern overhead sectional garage door. Choose from a multitude of facing options to create the exact door you desire or create your own custom door.
Visit Wayne-Dalton.com to find a dealer near you.
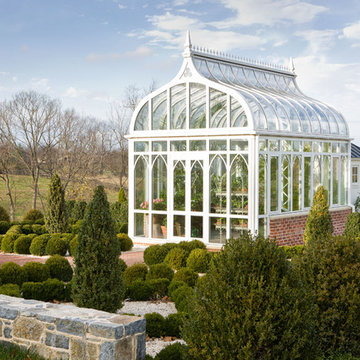
© Gordon Beall
Inspiration for a traditional greenhouse in DC Metro.
Inspiration for a traditional greenhouse in DC Metro.
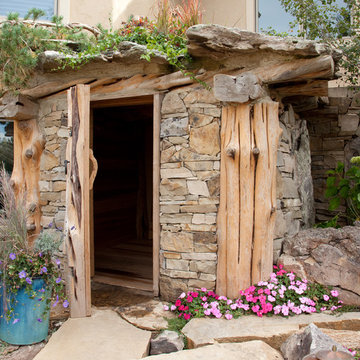
Energy barring Earth House sauna.
Photo of a small eclectic detached shed and granny flat in Denver.
Photo of a small eclectic detached shed and granny flat in Denver.
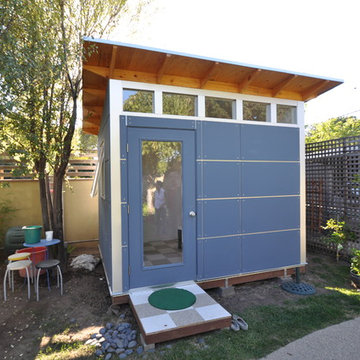
We love the step the homeowner made to enter her pottery Studio Shed
Photo of a modern shed and granny flat in Denver.
Photo of a modern shed and granny flat in Denver.
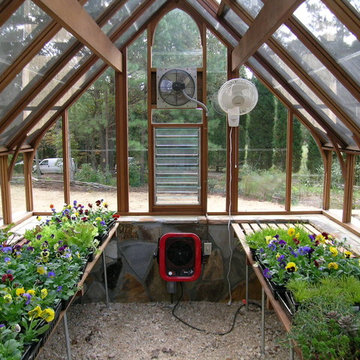
This was a neat job in it's scope. There was a nice Victorian style home sitting on lots of land but no landscape or usable space to speak of. We created separate spaces, including a vanishing edge natural feeling pool and built in spa. A cascading water feature linking an outdoor fireplace and built in grill. We also did a low maintenance driveway using an exposed aggregate, gray stained concrete with grass strip. The client supplied a greenhouse which we created a stone based and outdoor garden area for. It was all very natural and flowing. This garden was featured on HGTV's Ground Breaker Series. Mark Schisler, Legacy Landscapes, Inc.
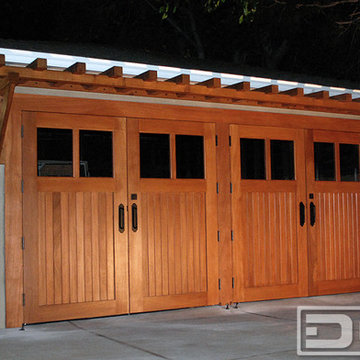
Real carriage style garage doors are gaining great popularity in the West Coast. Swing-open carriage doors offer convenience, authentic aesthetics and convert a garage into a multi-purpose room without the "addition" of a new room. Whether you choose to use the garage as an art studio, office or multi-purpose room, carriage doors are easily operable by hand or automated with activating devices. Dynamic Garage Door specializes in these type of garage door conversions. We have designed, manufactured and installed retrofitted carriage style doors on standard tilt-up or roll-up garage door openings. The results speak for themselves and our clients are amazed at the final results. If you're looking into adding more room or maximizing your homes square footage, your garage might just be that dead space that needs a quick revamp quickly, and cost effectively. Dynamic Garage Door of California is your source for such a conversion and you'll be amazed at the results you get. Call us and our designers will be more than happy to assist you with any design questions to suit your particular carriage house door needs!
Shed and Granny Flat Design Ideas
13
