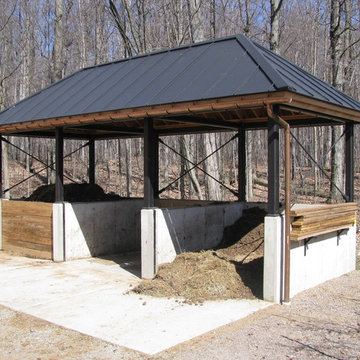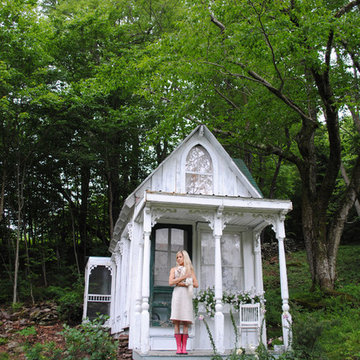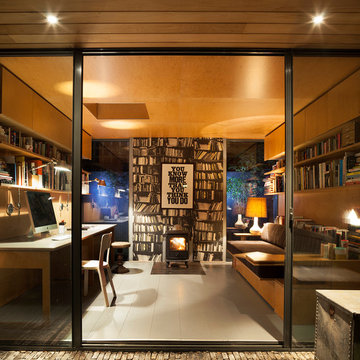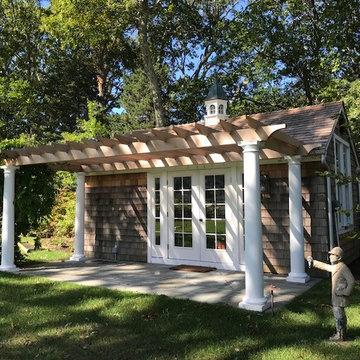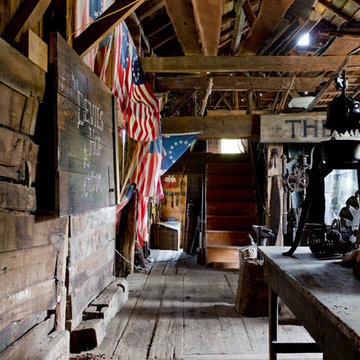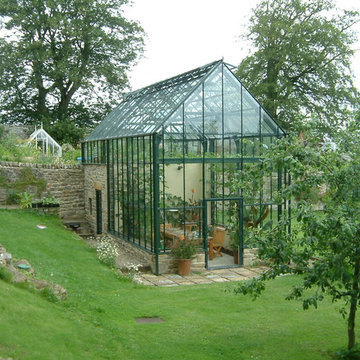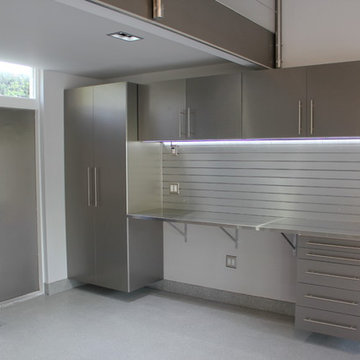Shed and Granny Flat Design Ideas
Refine by:
Budget
Sort by:Popular Today
201 - 220 of 44,424 photos
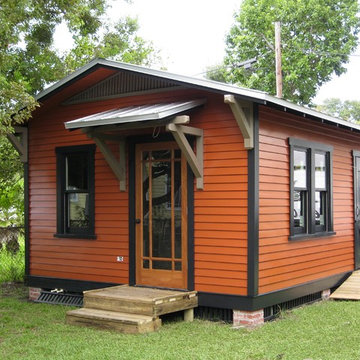
Custom designed 14'x16' Guest Cottage to complement a historic home in Tampa www.HistoricShed.com
Design ideas for a small traditional detached granny flat in Tampa.
Design ideas for a small traditional detached granny flat in Tampa.
Find the right local pro for your project
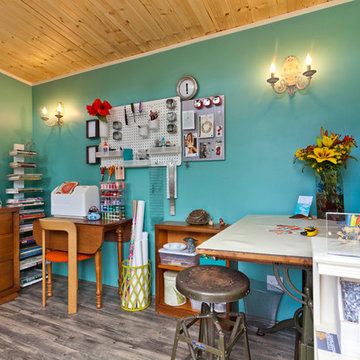
The owner decorated her space with useful and space-conscious equipment.
Inspiration for a small modern detached studio in Seattle.
Inspiration for a small modern detached studio in Seattle.
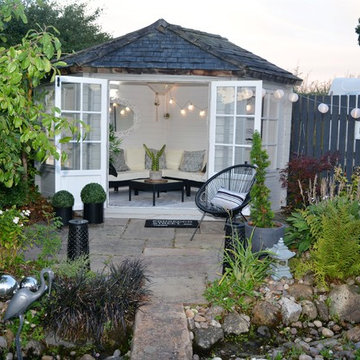
lisa durkin - New summerhouse interior
Small scandinavian detached studio in Manchester.
Small scandinavian detached studio in Manchester.
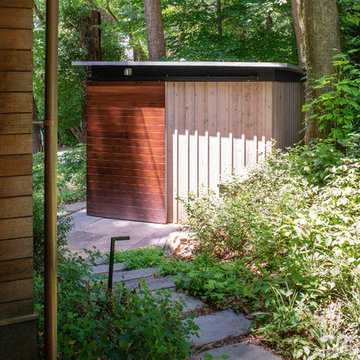
John Cole Photography
Design ideas for a modern shed and granny flat in DC Metro.
Design ideas for a modern shed and granny flat in DC Metro.
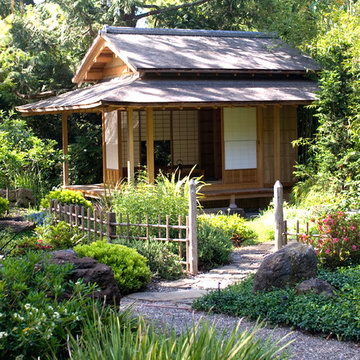
This is a different view of the tea house. The low bamboo fence helps to define the relation of the tea house to the garden. The ridge roof architectural style (kirizuma) is very evident in this photo. The roof has layered cedar shingles and is topped at the ridge with Japanese ceramic tiles.
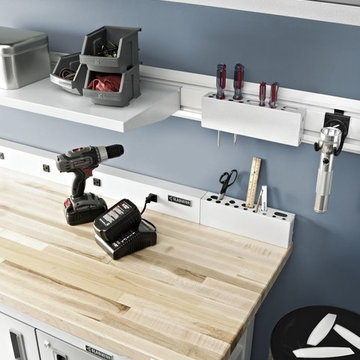
Garage organization system for workshops
Inspiration for an arts and crafts shed and granny flat in Orlando.
Inspiration for an arts and crafts shed and granny flat in Orlando.
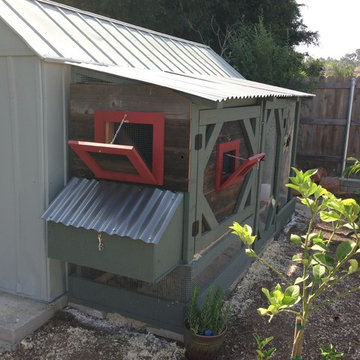
San Diego Woodworks
Inspiration for a country shed and granny flat in Salt Lake City.
Inspiration for a country shed and granny flat in Salt Lake City.
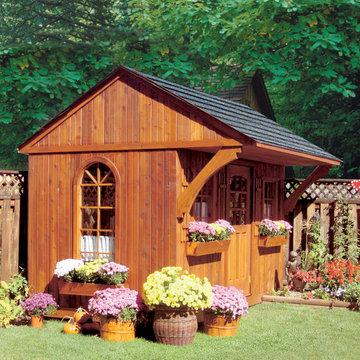
Flowers galore and more!
Decorate you garden with our Glen Echo Cabin, flowers, and more…
Inspiration for a traditional shed and granny flat in Toronto.
Inspiration for a traditional shed and granny flat in Toronto.
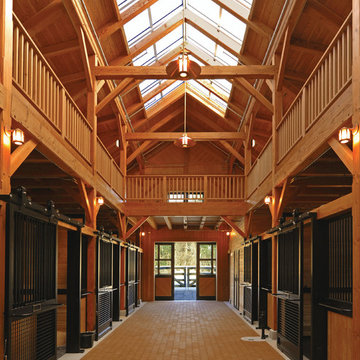
Photo by Marcus Gleysteen. With Blackburn Architects
Photo of a country barn in Boston.
Photo of a country barn in Boston.
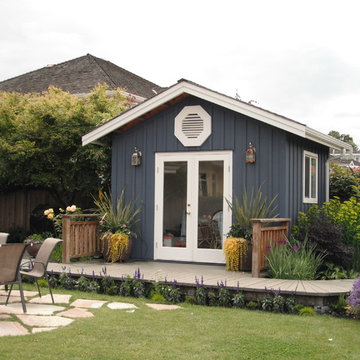
Shed in cottage perennial garden is used for children's toys and also as a change room for the nearby hot tub.
© 2012 Glenna Partridge. All rights reserved.
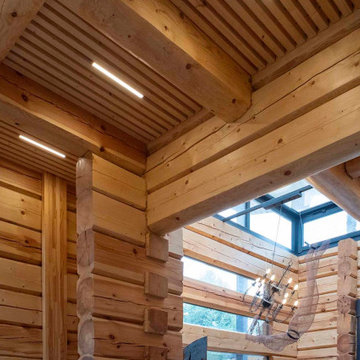
This is an example of a contemporary shed and granny flat in Moscow.
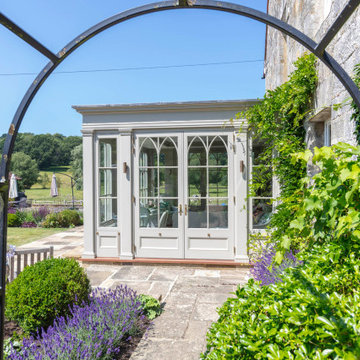
This enchanting orangery utilises large, glazed windows and doors to share with its occupants the beautiful surrounding landscapes and gardens. The considered use of gothic joinery, within just the doors, ties the building in perfectly with the pre-existing detailing on the property, ensuring that the extension harmonises perfectly with the unique themes of this period home.
Shed and Granny Flat Design Ideas
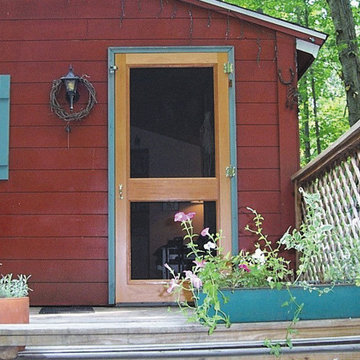
Upstate Door specializes in unique, one-of-a-kind fine door solutions. We are a hardwood door company that creates custom exterior, interior, and screen/storm doors. We build high-quality, hand-crafted doors that will last for years to come. We can match any detail from the entryway to all the interior doors with ease. All of our products are built to your exact specifications. Customize your door by choosing the wood species, profile options, specialty glass, factory finishing, and more. Contact us today to get started!
11
