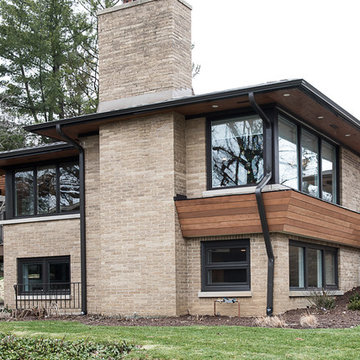Split-level Exterior Design Ideas
Refine by:
Budget
Sort by:Popular Today
241 - 260 of 6,393 photos
Item 1 of 2
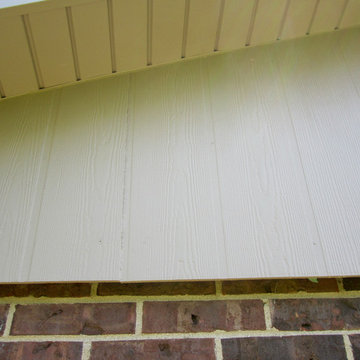
This Northbrook, IL Home was remodeled by Siding & Windows Group in James HardiePanel Vertical Sierra8 Siding in ColorPlus Technology Color Khaki Brown on Front and Monterey Taupe on Side, HardieTrim Smooth Boards in ColorPlus Technology Color Arctic White.
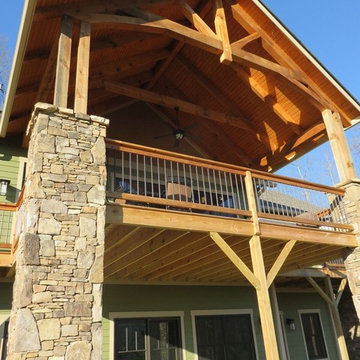
This is an example of a large arts and crafts split-level multi-coloured exterior in Other with concrete fiberboard siding and a clipped gable roof.
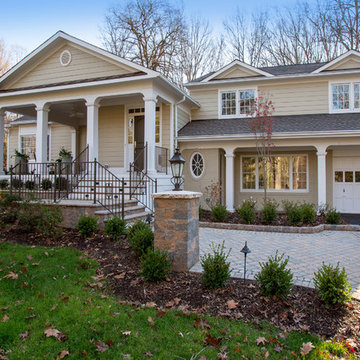
This household desired a large area on their main floor to entertain. They loved their neighborhood, and wanted to stay in their home. Their kitchen felt closed off, and they needed an office space. Being a split-level, they also desired a powder room on the main level, and to no longer have steps up from the main entrance so there was a much more welcoming "hello" when visitors came. As a result, we added a 15' addition to the home, expanding it to allow a powder room, a new butlers pantry, a dining room and formal parlor/office space. In addition, the main entrance was raised to remove any need for stairs inside the front door, giving the home owners a spacious foyer with two coat closets and a built-in bench seat with storage underneath. The ceilings were also raised to 9' to give the home more height, and the back of the house was expanded a few feet for openness.
Greg Hadley Photography.
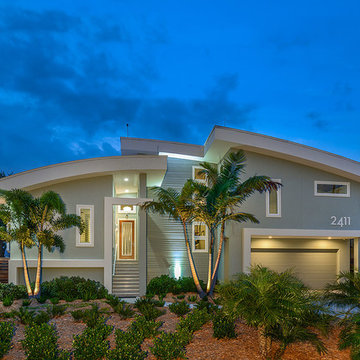
Brian Swartzwelder
Grey Street Studios, Inc.
Photo of a mid-sized contemporary split-level stucco green exterior in Tampa.
Photo of a mid-sized contemporary split-level stucco green exterior in Tampa.
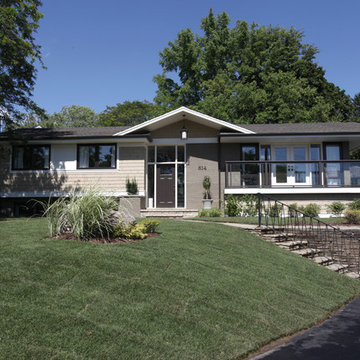
This exterior photo shows the stained brick, linen trim details and cedar shake accents.
This is an example of a large transitional split-level brick beige exterior in Toronto with a hip roof.
This is an example of a large transitional split-level brick beige exterior in Toronto with a hip roof.
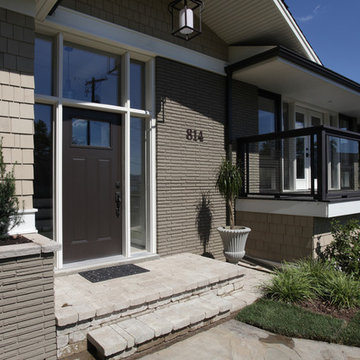
This exterior photo shows the stained brick, linen trim details and cedar shake accents.
Design ideas for a large transitional split-level brick beige exterior in Toronto with a hip roof.
Design ideas for a large transitional split-level brick beige exterior in Toronto with a hip roof.
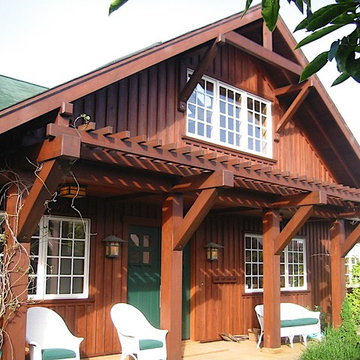
Redwood posts and knee braces and integrated trellis.
This is an example of a large arts and crafts split-level brown exterior in Other with wood siding.
This is an example of a large arts and crafts split-level brown exterior in Other with wood siding.
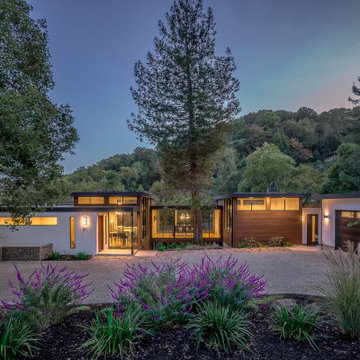
This is an example of a large contemporary split-level multi-coloured house exterior in San Francisco with mixed siding, a flat roof and a mixed roof.
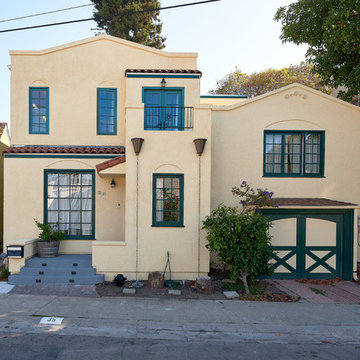
As often happens my clients came to me after having their first child. Their home was small but they loved the location and opted to add on instead of move. Their wish list: a master bedroom with separate walk-in closets, a bathroom with both a tub and a shower and a home office with a “hidden door”. The addition was designed in keeping with the existing small scale of spaces so that the new rooms fit neatly above one side of the split level home. The roof of the existing front entry will become a small deck off the office space while the master bedroom at rear will open to a small balcony.
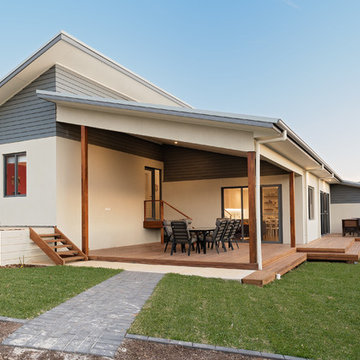
Rear elevation of split level home. Featuring large alfresco with timber posts, skillon roof, timber decking, large lawn area.
Rendered walls with James Hardie linea weatherboard above in Woodland grey.
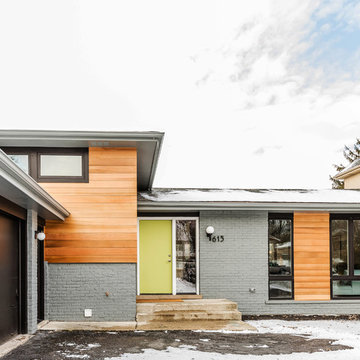
Neil Sy Photography
Inspiration for a mid-sized midcentury split-level red house exterior in Chicago with wood siding.
Inspiration for a mid-sized midcentury split-level red house exterior in Chicago with wood siding.
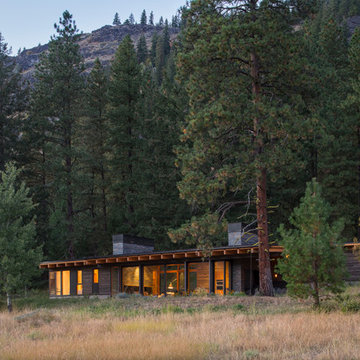
Photography: Eirik Johnson
This is an example of a mid-sized country split-level grey exterior in Seattle with wood siding and a shed roof.
This is an example of a mid-sized country split-level grey exterior in Seattle with wood siding and a shed roof.
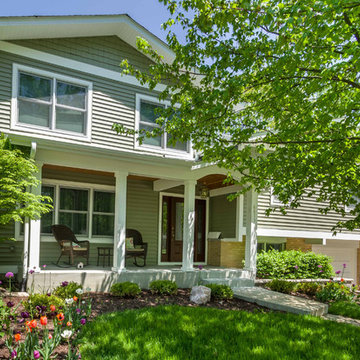
This 1964 split-level looked like every other house on the block before adding a 1,000sf addition over the existing Living, Dining, Kitchen and Family rooms. New siding, trim and columns were added throughout, while the existing brick remained.
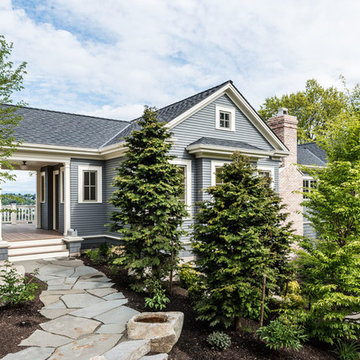
Design ideas for a traditional split-level grey house exterior in Seattle with a gable roof and a shingle roof.
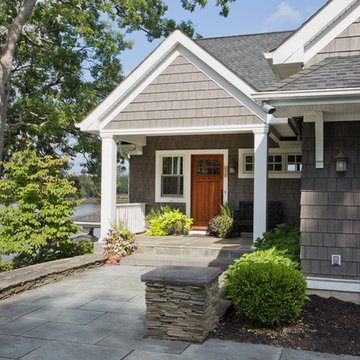
A welcoming front entry porch with bluestone walk and retaining walls.
Photos by:
Philip Jensen Carter
Design ideas for a large beach style split-level grey exterior in New York with concrete fiberboard siding.
Design ideas for a large beach style split-level grey exterior in New York with concrete fiberboard siding.
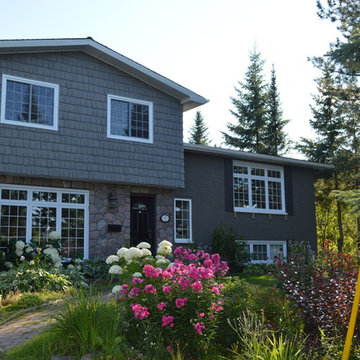
The white siding was replaced with a shaker style vinyl siding. The brick is painted in Para "Rebel", shutters and garage door are painted in Para "Critic's Review". The cleats under the window will hold a black window box.
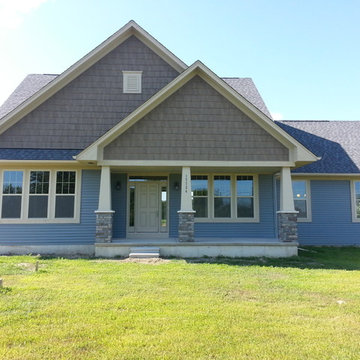
The Glendale
Inspiration for an arts and crafts split-level blue exterior in Detroit with vinyl siding.
Inspiration for an arts and crafts split-level blue exterior in Detroit with vinyl siding.
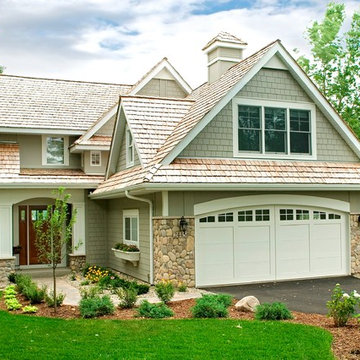
Traditional home exterior built by Wausau Homes. Mixed siding and stone work adds appeal to this beautiful lakeside home.
Design ideas for an arts and crafts split-level beige exterior in Other with stone veneer.
Design ideas for an arts and crafts split-level beige exterior in Other with stone veneer.
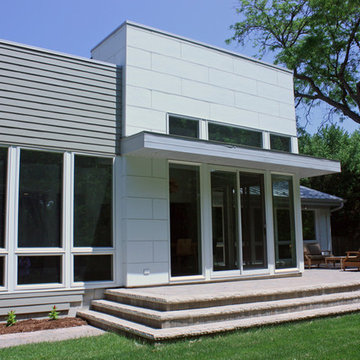
This is the addition to a early 1960's split level. The addition encloses a family room and dining room, with a green roof set atop of the addition for maximum sun exposure. http://www.kipnisarch.com
Kipnis Architecture + Planning
Split-level Exterior Design Ideas
13
