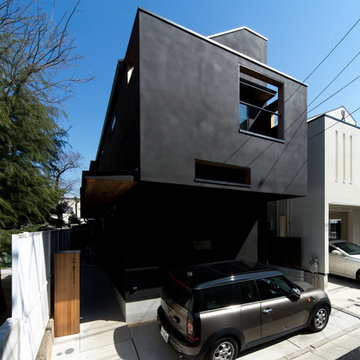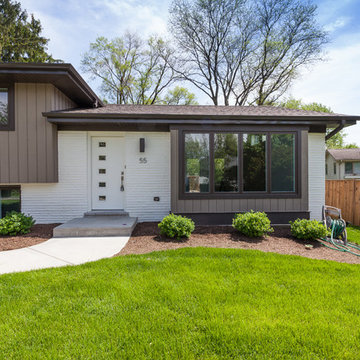Split-level Exterior Design Ideas
Refine by:
Budget
Sort by:Popular Today
201 - 220 of 6,393 photos
Item 1 of 2

Tadeo 4909 is a building that takes place in a high-growth zone of the city, seeking out to offer an urban, expressive and custom housing. It consists of 8 two-level lofts, each of which is distinct to the others.
The area where the building is set is highly chaotic in terms of architectural typologies, textures and colors, so it was therefore chosen to generate a building that would constitute itself as the order within the neighborhood’s chaos. For the facade, three types of screens were used: white, satin and light. This achieved a dynamic design that simultaneously allows the most passage of natural light to the various environments while providing the necessary privacy as required by each of the spaces.
Additionally, it was determined to use apparent materials such as concrete and brick, which given their rugged texture contrast with the clearness of the building’s crystal outer structure.
Another guiding idea of the project is to provide proactive and ludic spaces of habitation. The spaces’ distribution is variable. The communal areas and one room are located on the main floor, whereas the main room / studio are located in another level – depending on its location within the building this second level may be either upper or lower.
In order to achieve a total customization, the closets and the kitchens were exclusively designed. Additionally, tubing and handles in bathrooms as well as the kitchen’s range hoods and lights were designed with utmost attention to detail.
Tadeo 4909 is an innovative building that seeks to step out of conventional paradigms, creating spaces that combine industrial aesthetics within an inviting environment.
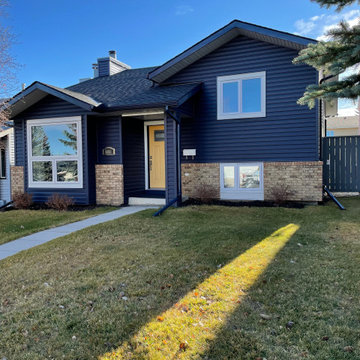
Royal Estate Siding in Marine Blue D4.5 Dutchlap . New Portatec Single Entry Door Victoria Panel in Custom Colour Benjamin Williams Anjou Pear. (21-3401)
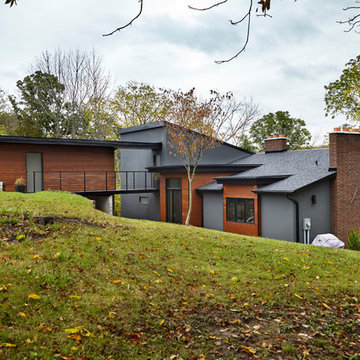
This is an example of a large contemporary split-level grey house exterior in Other with mixed siding, a shed roof and a mixed roof.
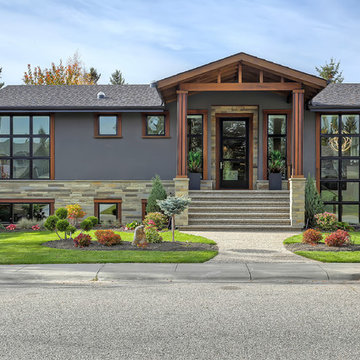
Inspiration for a mid-sized transitional split-level grey exterior in Calgary with mixed siding and a gable roof.
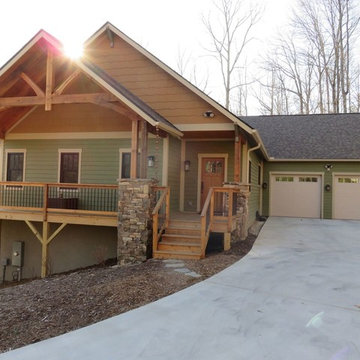
Large arts and crafts split-level multi-coloured exterior in Other with concrete fiberboard siding.
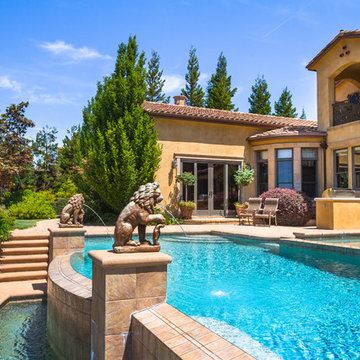
Ryan Rosene | www.ryanrosene.com
Built by Rosene Classics Construction | www.roseneclassics.com
Expansive mediterranean split-level beige exterior in Orange County with stone veneer.
Expansive mediterranean split-level beige exterior in Orange County with stone veneer.
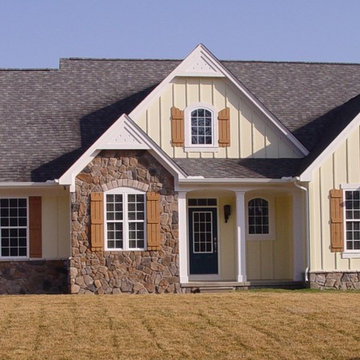
The Willowdale
Design ideas for an arts and crafts split-level yellow exterior in Detroit with stone veneer.
Design ideas for an arts and crafts split-level yellow exterior in Detroit with stone veneer.
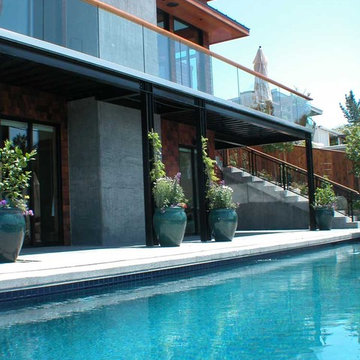
Photo of a large modern split-level brown house exterior in San Francisco with wood siding and a shingle roof.
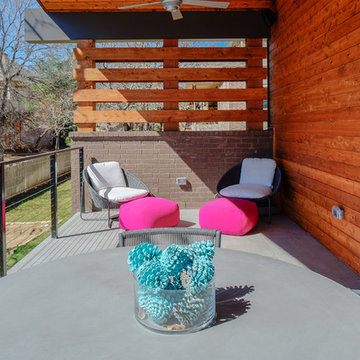
Rear balcony
Inspiration for a mid-sized modern split-level brick multi-coloured house exterior in Dallas with a shed roof and a metal roof.
Inspiration for a mid-sized modern split-level brick multi-coloured house exterior in Dallas with a shed roof and a metal roof.
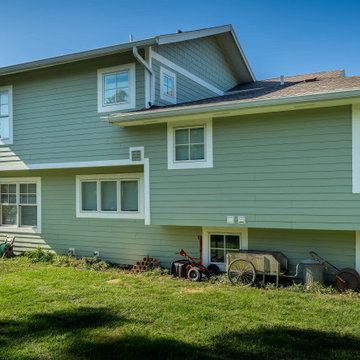
Large transitional split-level green house exterior in Chicago with concrete fiberboard siding, a gable roof, a shingle roof, a brown roof and clapboard siding.
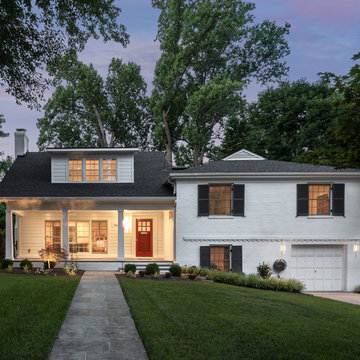
Second-story addition with covered porch on existing split-level home.
Design ideas for a large traditional split-level white house exterior in DC Metro with mixed siding, a gable roof and a shingle roof.
Design ideas for a large traditional split-level white house exterior in DC Metro with mixed siding, a gable roof and a shingle roof.
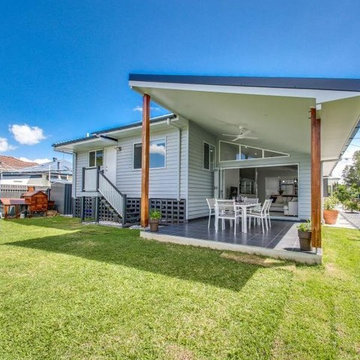
Finished product.
Photo credit - Coronis Kelvin Grove
Builder Credit - MKC Constructions Pty Ltd
Design ideas for a mid-sized modern split-level white house exterior in Brisbane with concrete fiberboard siding, a hip roof and a metal roof.
Design ideas for a mid-sized modern split-level white house exterior in Brisbane with concrete fiberboard siding, a hip roof and a metal roof.
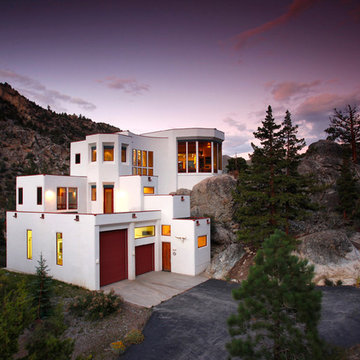
Brad Miller Photography
Design ideas for a large contemporary split-level stucco white house exterior in Albuquerque with a flat roof.
Design ideas for a large contemporary split-level stucco white house exterior in Albuquerque with a flat roof.
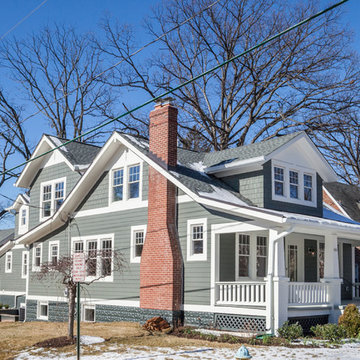
Exterior Perspective;
Photo Credit: Home Visit Photography
Design ideas for a mid-sized arts and crafts split-level grey exterior in DC Metro with mixed siding.
Design ideas for a mid-sized arts and crafts split-level grey exterior in DC Metro with mixed siding.
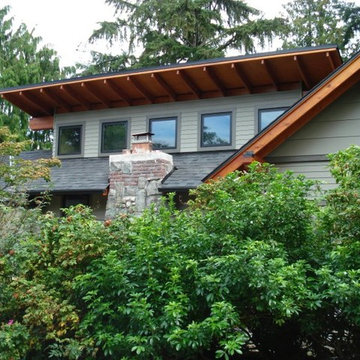
Design ideas for a large split-level grey exterior in Seattle with mixed siding.
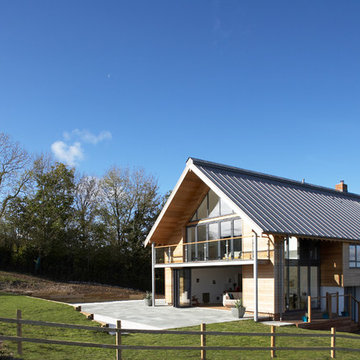
Tony Holt Design
Large modern split-level brown exterior in Dorset with wood siding and a gable roof.
Large modern split-level brown exterior in Dorset with wood siding and a gable roof.
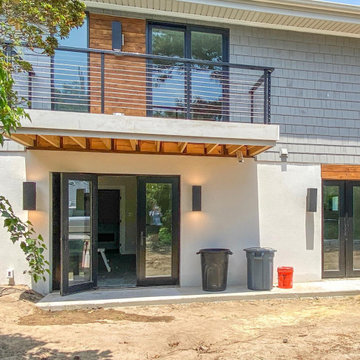
Photo of a mid-sized midcentury split-level grey house exterior in Richmond with wood siding and shingle siding.

This addition opens up to an established back garden in the leafy suburb of Ivanhoe. Seven metre wide doors slide away and broad timber steps descend into the garden. A massive but finely detailed facade screen modulates northern sunlight in the main living area. The algorithmic pattern of the facade screen was inspired by foliage and textile patterns.
Split-level Exterior Design Ideas
11
