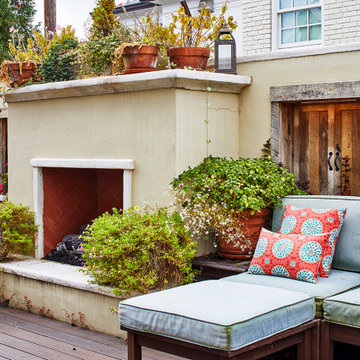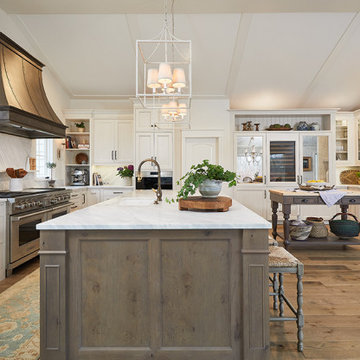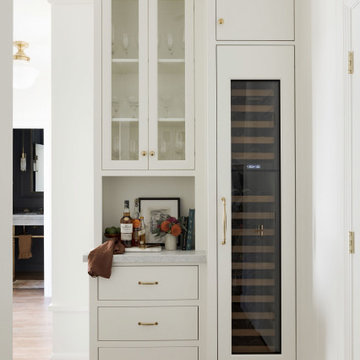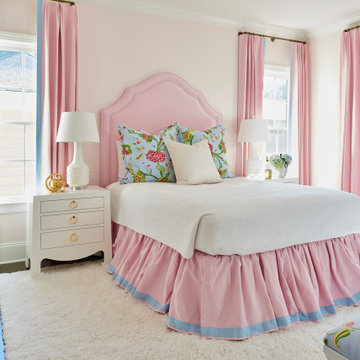268,780 Traditional Beige Home Design Photos

We added oak herringbone parquet, a new fire surround, bespoke alcove joinery and antique furniture to the games room of this Isle of Wight holiday home
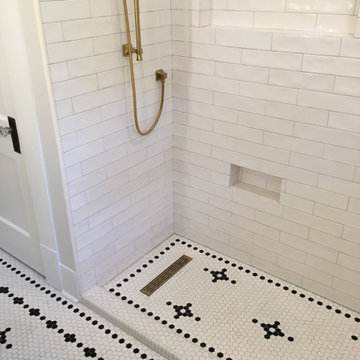
This 1930's vintage bathroom was converted back to a vintage bathroom after an unfortunate remodel in the 1960s. The custom made hex tile floor and shower floor brought back that 1930's look. 3 X 12 subway tiles for the walls brought it more up to date. Burnished Gold fixtures from Kohler and a Toto Toilet make it very 2020. Sconces provide lighting for the mirror. The vanity was custom built and the top was a cast iron Kohler top with integrated sink.

Inspiration for a large traditional formal open concept living room in Boise with white walls, light hardwood floors, a standard fireplace, no tv, brown floor and vaulted.

The unique utility sink adds interest and color to the new laundry/craft room.
Photo of a large traditional u-shaped utility room in Indianapolis with an utility sink, recessed-panel cabinets, green cabinets, quartzite benchtops, beige walls, porcelain floors, a stacked washer and dryer, multi-coloured floor and white benchtop.
Photo of a large traditional u-shaped utility room in Indianapolis with an utility sink, recessed-panel cabinets, green cabinets, quartzite benchtops, beige walls, porcelain floors, a stacked washer and dryer, multi-coloured floor and white benchtop.

Bold wallpaper taken from a 1918 watercolour adds colour & charm. Panelling brings depth & warmth. Vintage and contemporary are brought together in a beautifully effortless way
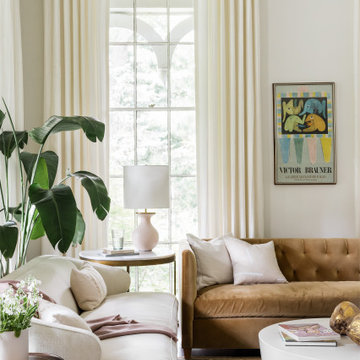
Photo of a traditional enclosed living room in Boston with white walls and dark hardwood floors.

Photo of a mid-sized traditional living room in Other with a music area, green walls, light hardwood floors and no tv.

photography: Josh Beeman
Inspiration for a small traditional kids bathroom in Cincinnati with beaded inset cabinets, white cabinets, an alcove shower, a two-piece toilet, black and white tile, porcelain tile, beige walls, porcelain floors, engineered quartz benchtops, white floor, a hinged shower door, white benchtops, a single vanity, a freestanding vanity and decorative wall panelling.
Inspiration for a small traditional kids bathroom in Cincinnati with beaded inset cabinets, white cabinets, an alcove shower, a two-piece toilet, black and white tile, porcelain tile, beige walls, porcelain floors, engineered quartz benchtops, white floor, a hinged shower door, white benchtops, a single vanity, a freestanding vanity and decorative wall panelling.

Итальянская кухня с классическими фасадами выполнена в светлой гамме. На полу использовали крупноформатную плитку с витиеватым рисунком.
Photo of a mid-sized traditional l-shaped eat-in kitchen in Other with an integrated sink, raised-panel cabinets, beige cabinets, solid surface benchtops, white splashback, ceramic splashback, coloured appliances, ceramic floors, no island, multi-coloured floor and white benchtop.
Photo of a mid-sized traditional l-shaped eat-in kitchen in Other with an integrated sink, raised-panel cabinets, beige cabinets, solid surface benchtops, white splashback, ceramic splashback, coloured appliances, ceramic floors, no island, multi-coloured floor and white benchtop.
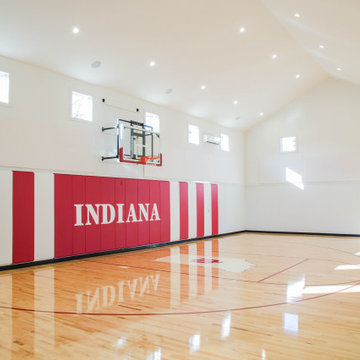
Vaulted ceilings with inset lights and multiple windows provide ample lighting for a pick-up game of one-on-one.
Expansive traditional indoor sport court in Indianapolis with white walls, painted wood floors, multi-coloured floor and vaulted.
Expansive traditional indoor sport court in Indianapolis with white walls, painted wood floors, multi-coloured floor and vaulted.
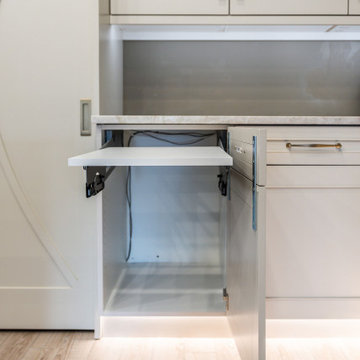
We have completed our new Showroom display Kitchen where we highlight the latest and greatest Dimensions In Wood has to offer for your Kitchen Remodels, Wet Bar Installation, Bathroom Renovations, and more!
This display features our factory line of Bridgewood Cabinets, a Bridgewood Wooden Vent Hood, plus Carlisle Wide Plank Flooring Luxury Vinyl floor (LVP).
There is a custom pantry with sliding doors designed and built in house by Dimensions In Wood’s master craftsmen. The pantry has soft close door hardware, pull out drawer storage, TASK LED Lighting and tons more!
The eat-in kitchen island features a 5 Foot side Galley Workstation Sink with Taj Mahal Quartzite countertops.
The island even has four, soft-close drawers. This extra storage would be great in any home for devices, papers, or anything you want hidden away neatly. Friends and family will enjoying sitting at the island on bar stools.
All around the island and cabinets Task Lighting with a Voice Control Module provides illumiation. This allows you to turn your kitchen lights on and off using, Alexa, Apple Siri, Google Assistant and more! The floor lighting is also perfect for late night snacks or when you first come home.
One cabinet has a Kessebohmer Clever Storage pull down shelf. These can grant you easy access to items in tall cabinets.
A new twist for lazy susans, the Lemans II Set for Blind Corner Cabinets replaces old spinning shelves with completely accessible trays that pull out fully. These makes it super easy to access everything in your corner cabinet, while also preventing items from getting stuck in a corner.
Another cabinet sports a Mixer Lift. This shelf raises up into a work surface with your baking mixer attached. It easily drops down to hide your baking mixer in the cabinet. Similar to an Appliance Garage, this allows you to keep your mixer ready and accessible without cluttering your countertop.
Spice and Utensil Storage pull out racks are hidden in columns on either side of the 48″ gas range stove! These are just such a cool feature which will wow anyone visiting your home. What would have been several inches of wasted space is now handy storage and a great party trick.
Two of the cabinets sport a glass facia with custom double bowed mullions. These glass doored cabinets are also lit by LED TASK Lighting.
This kitchen is replete with custom features that Dimensions In Wood can add to your home! Call us Today to come see our showroom in person, or schedule a video meeting.
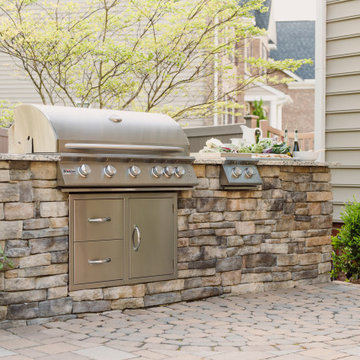
Photo of a mid-sized traditional backyard patio in Richmond with an outdoor kitchen, concrete pavers and no cover.
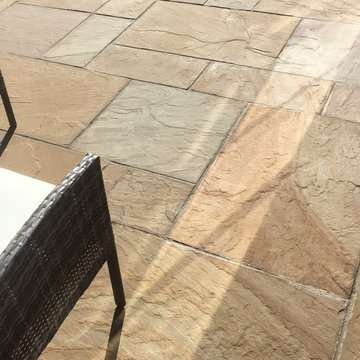
Rippon Buff Indian Sandstone is an eye-catching multi-coloured paving option featuring underlying buff tones. The unique natural veining and variations in tone from slab to slab provide the stone with its natural charm and beauty. This elegant stone looks great when wet and will stay looking its best all year round!
✅ Low Maintenance
✅ Choice Of Surface Textures
✅ Stunning Natural Colours
✅ Looks Great Wet & Dry
If you have any questions or would like a quote, one of our experts would be happy to help!
Speak to a member of our team on 01206 700 599, or email us at support@nustone.co.uk.

custom master bathroom featuring stone tile walls, custom wooden vanity and shower enclosure
Design ideas for a mid-sized traditional master bathroom in Other with medium wood cabinets, an open shower, white tile, stone tile, white walls, mosaic tile floors, an undermount sink, engineered quartz benchtops, white floor, a hinged shower door, white benchtops, a niche, a double vanity, a built-in vanity, decorative wall panelling and shaker cabinets.
Design ideas for a mid-sized traditional master bathroom in Other with medium wood cabinets, an open shower, white tile, stone tile, white walls, mosaic tile floors, an undermount sink, engineered quartz benchtops, white floor, a hinged shower door, white benchtops, a niche, a double vanity, a built-in vanity, decorative wall panelling and shaker cabinets.

This lovely Victorian house in Battersea was tired and dated before we opened it up and reconfigured the layout. We added a full width extension with Crittal doors to create an open plan kitchen/diner/play area for the family, and added a handsome deVOL shaker kitchen.
268,780 Traditional Beige Home Design Photos
6



















