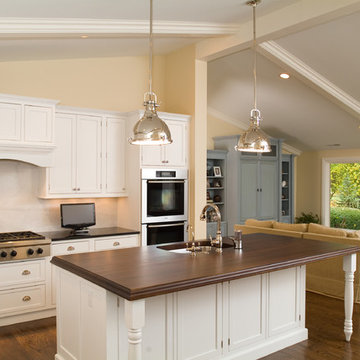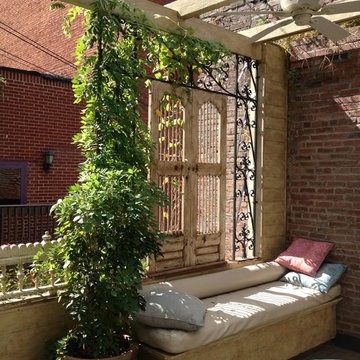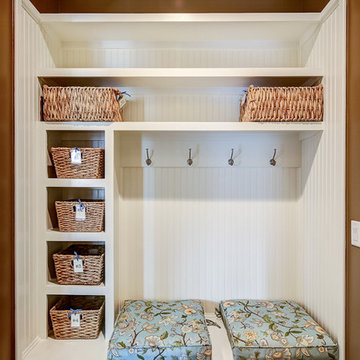268,852 Traditional Beige Home Design Photos
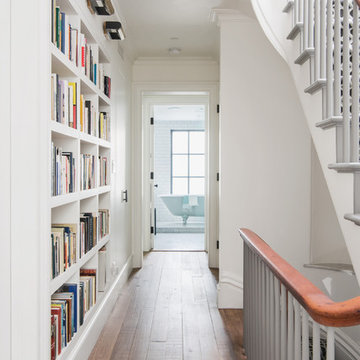
Fumed Antique Oak #1 Natural
This is an example of a mid-sized traditional hallway in Raleigh with white walls, medium hardwood floors and brown floor.
This is an example of a mid-sized traditional hallway in Raleigh with white walls, medium hardwood floors and brown floor.
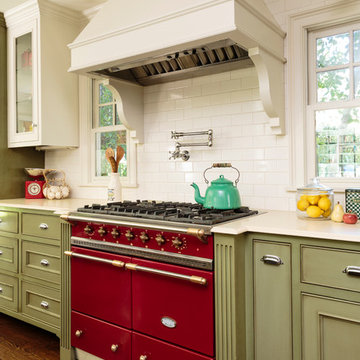
Mark Lohman for Taunton Books
This is an example of a large traditional kitchen in Los Angeles with recessed-panel cabinets, green cabinets, quartz benchtops, white splashback, ceramic splashback, stainless steel appliances and dark hardwood floors.
This is an example of a large traditional kitchen in Los Angeles with recessed-panel cabinets, green cabinets, quartz benchtops, white splashback, ceramic splashback, stainless steel appliances and dark hardwood floors.
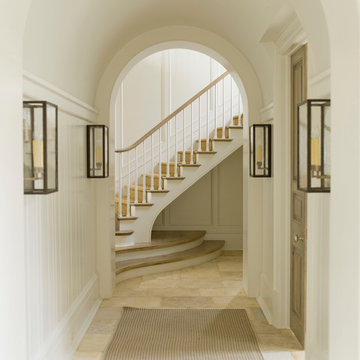
Photo of a large traditional hallway in Charlotte with white walls and light hardwood floors.
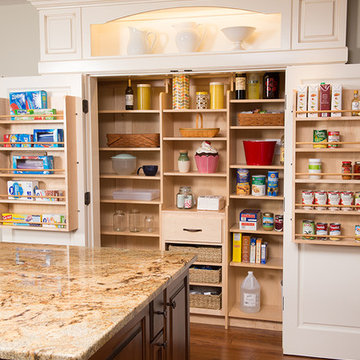
The new pantry is located where the old pantry was housed. The exisitng pantry contained standard wire shelves and bi-fold doors on a basic 18" deep closet. The homeowner wanted a place for deocorative storage, so without changing the footprint, we were able to create a more functional, more accessible and definitely more beautiful pantry!
Alex Claney Photography, LauraDesignCo for photo staging
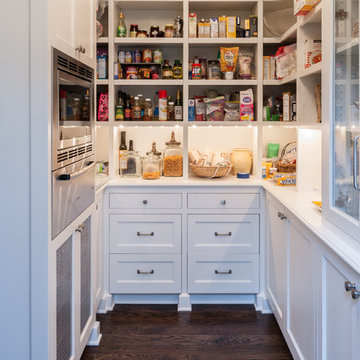
Inspiration for a traditional kitchen pantry in Seattle with recessed-panel cabinets, white cabinets, stainless steel appliances and dark hardwood floors.
Microwave and warming drawer tucked away.
Jessie Young - www.realestatephotographerseattle.com
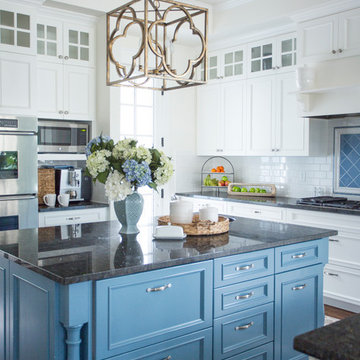
This blue and white kitchen is the hub of the home for a busy young family. The white cabinets are broken up by glass fronts at the top. The dark granite and a fresh blue painted island add contrast, while the transitional pendant adds interest to the otherwise traditional space.
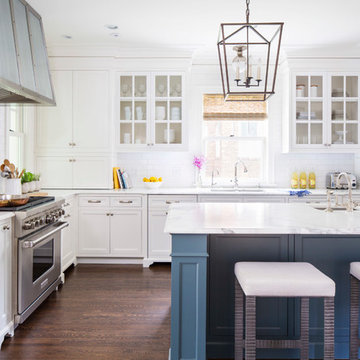
Martha O'Hara Interiors, Interior Design & Photo Styling | John Kraemer & Sons, Remodel | Troy Thies, Photography
Please Note: All “related,” “similar,” and “sponsored” products tagged or listed by Houzz are not actual products pictured. They have not been approved by Martha O’Hara Interiors nor any of the professionals credited. For information about our work, please contact design@oharainteriors.com.
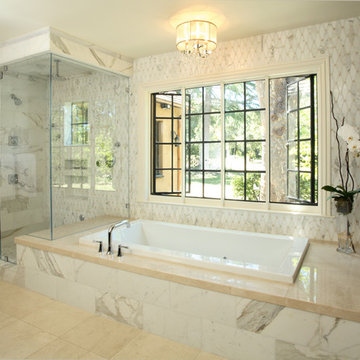
Inspiration for a mid-sized traditional master bathroom in San Francisco with a hot tub, a corner shower, gray tile, stone tile, grey walls, porcelain floors and beige floor.
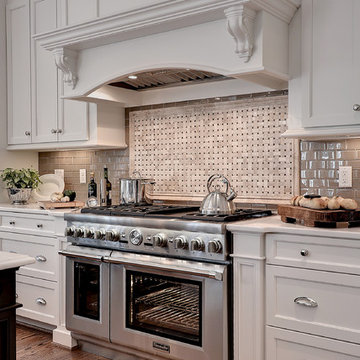
Inspiration for an expansive traditional kitchen in Other with a farmhouse sink, shaker cabinets, white cabinets, marble benchtops, beige splashback, glass tile splashback, stainless steel appliances, medium hardwood floors, with island and brown floor.
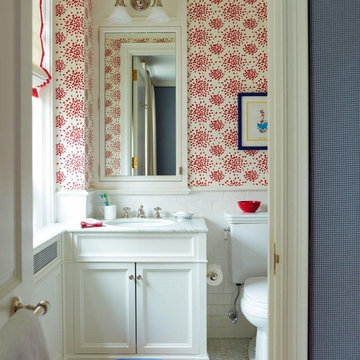
The children's bathroom has playful wallpaper and a custom designed vanity that integrates into the wainscot around the room. Interior Design by Ashley Whitakker.
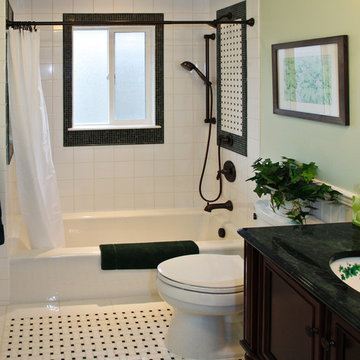
By rearranging the space entirely and using great finish materials we get a great bathroom.
Inspiration for a traditional bathroom in New York with an undermount sink, dark wood cabinets, an alcove tub, a shower/bathtub combo, white tile, green walls, recessed-panel cabinets and multi-coloured floor.
Inspiration for a traditional bathroom in New York with an undermount sink, dark wood cabinets, an alcove tub, a shower/bathtub combo, white tile, green walls, recessed-panel cabinets and multi-coloured floor.
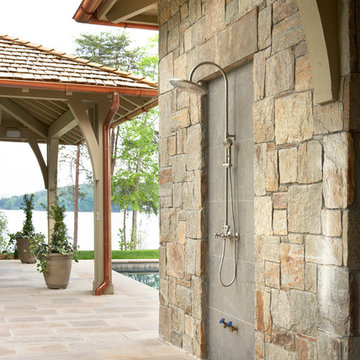
Lake Front Country Estate Outdoor Shower, designed by Tom Markalunas, built by Resort Custom Homes. Photography by Rachael Boling
Expansive traditional backyard patio in Other with natural stone pavers.
Expansive traditional backyard patio in Other with natural stone pavers.
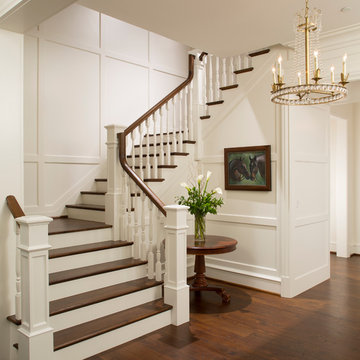
Elegant foyer stair wraps a paneled, two-story entry hall. David Burroughs
Traditional wood u-shaped staircase in Baltimore with painted wood risers.
Traditional wood u-shaped staircase in Baltimore with painted wood risers.
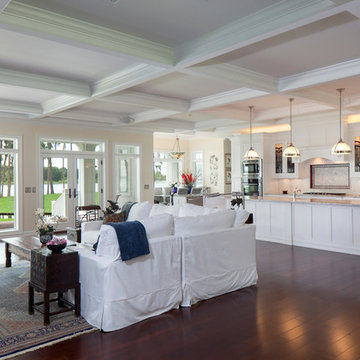
Uneek Image
Large traditional open concept living room in Orlando with yellow walls.
Large traditional open concept living room in Orlando with yellow walls.
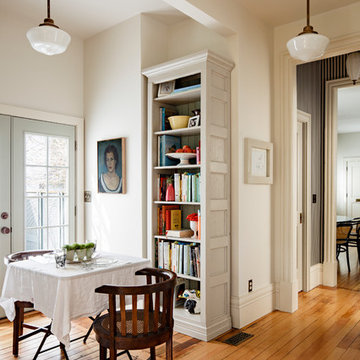
A custom bookcase for cookbook collection was built from recycled wood. Maker was found at a local home show in Portland. All furniture pieces were made or found and selected/designed maximizing height to accentuate tall ceilings. The vestibule in the background shows tiny space added by new nib walls as entry way to existing bathroom. Designer hand-painted stripes on the wall when an appropriate wallpaper could not be located. Photo by Lincoln Barbour
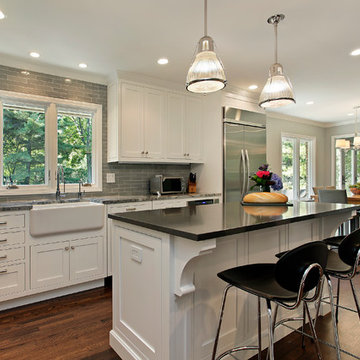
Design ideas for a traditional kitchen in Chicago with subway tile splashback, a farmhouse sink and stainless steel appliances.
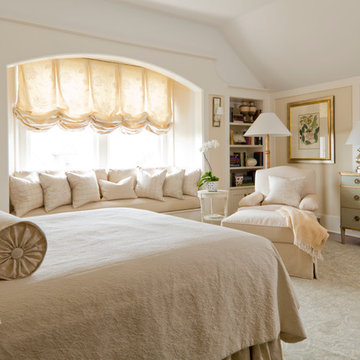
This is an example of a mid-sized traditional master bedroom in Charleston with beige walls, medium hardwood floors, no fireplace and brown floor.
268,852 Traditional Beige Home Design Photos
3



















