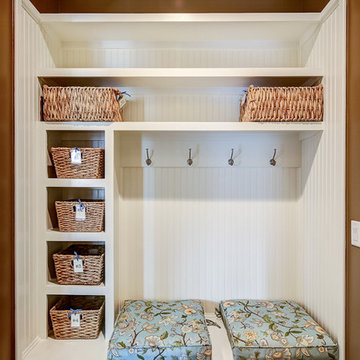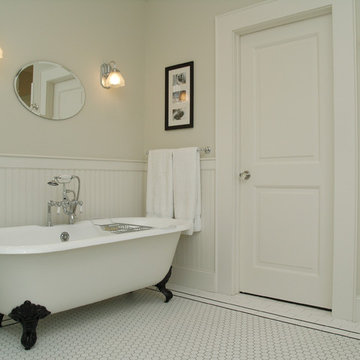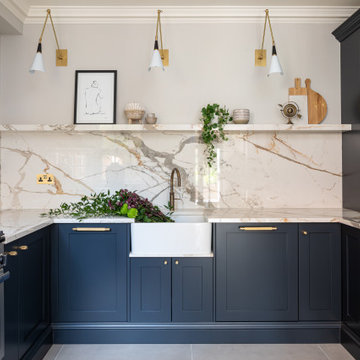268,848 Traditional Beige Home Design Photos
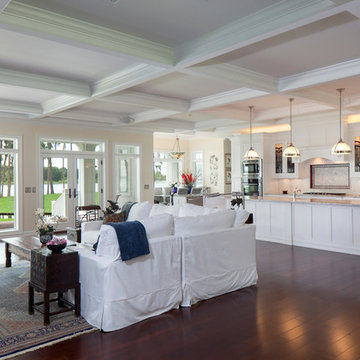
Uneek Image
Large traditional open concept living room in Orlando with yellow walls.
Large traditional open concept living room in Orlando with yellow walls.
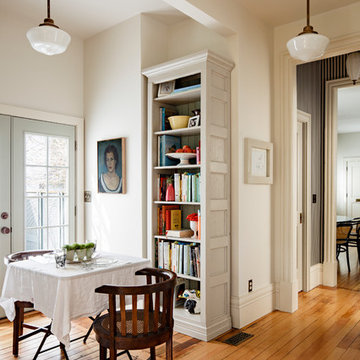
A custom bookcase for cookbook collection was built from recycled wood. Maker was found at a local home show in Portland. All furniture pieces were made or found and selected/designed maximizing height to accentuate tall ceilings. The vestibule in the background shows tiny space added by new nib walls as entry way to existing bathroom. Designer hand-painted stripes on the wall when an appropriate wallpaper could not be located. Photo by Lincoln Barbour
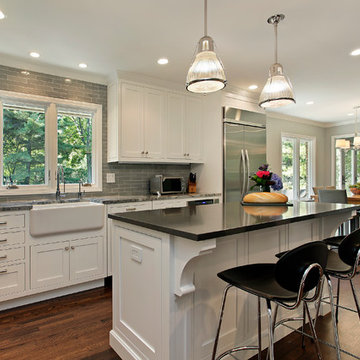
Design ideas for a traditional kitchen in Chicago with subway tile splashback, a farmhouse sink and stainless steel appliances.
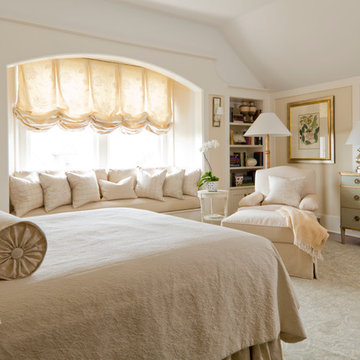
This is an example of a mid-sized traditional master bedroom in Charleston with beige walls, medium hardwood floors, no fireplace and brown floor.
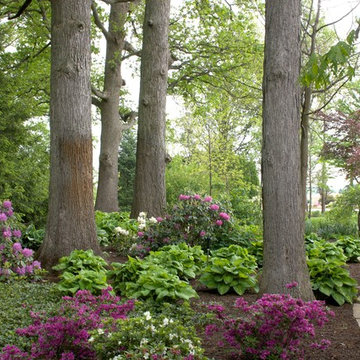
One-of-a-kind and other very rare plants are around every corner. The view from any angle offers something new and interesting. The property is a constant work in progress as planting beds and landscape installations are in constant ebb and flow.
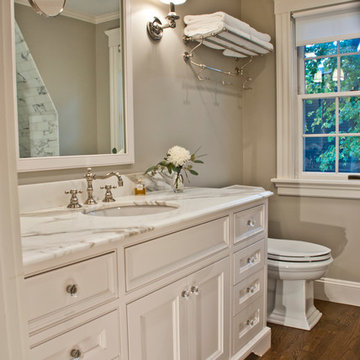
1plus1 Design
Inspiration for a mid-sized traditional master bathroom in Boston with marble benchtops, an undermount sink, white cabinets, white tile, stone tile, beige walls, dark hardwood floors and recessed-panel cabinets.
Inspiration for a mid-sized traditional master bathroom in Boston with marble benchtops, an undermount sink, white cabinets, white tile, stone tile, beige walls, dark hardwood floors and recessed-panel cabinets.
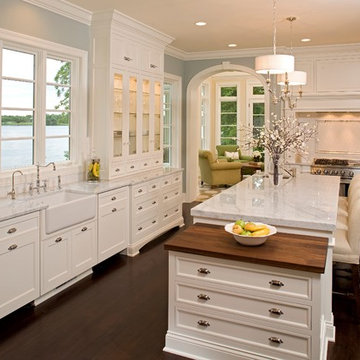
Large traditional u-shaped separate kitchen in Minneapolis with a farmhouse sink, marble benchtops, white cabinets, white splashback, subway tile splashback, stainless steel appliances, dark hardwood floors, with island, brown floor, white benchtop and recessed-panel cabinets.
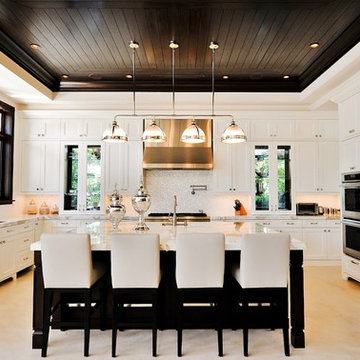
Interior Designer: MJB Design Group
Inspiration for a traditional u-shaped kitchen in Miami with panelled appliances, white cabinets, white splashback and recessed-panel cabinets.
Inspiration for a traditional u-shaped kitchen in Miami with panelled appliances, white cabinets, white splashback and recessed-panel cabinets.
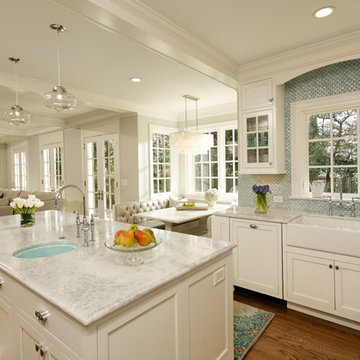
LEED Certified renovation of existing house.
This is an example of a traditional kitchen in DC Metro with quartzite benchtops.
This is an example of a traditional kitchen in DC Metro with quartzite benchtops.
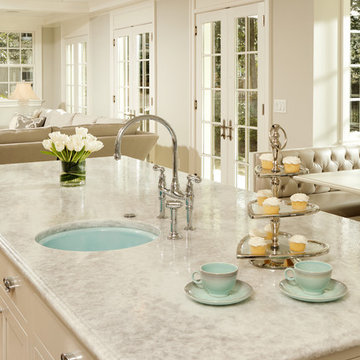
LEED Certified renovation of existing house.
Photo of a traditional kitchen in DC Metro with quartzite benchtops.
Photo of a traditional kitchen in DC Metro with quartzite benchtops.
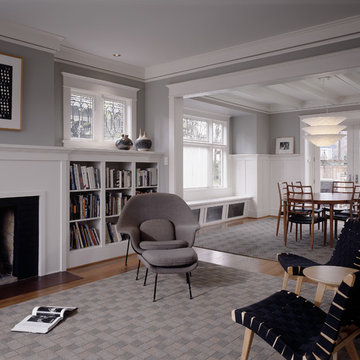
Living and dining room.
Photo by Benjamin Benschneider.
This is an example of a mid-sized traditional formal living room in Seattle with grey walls, medium hardwood floors, a standard fireplace and no tv.
This is an example of a mid-sized traditional formal living room in Seattle with grey walls, medium hardwood floors, a standard fireplace and no tv.
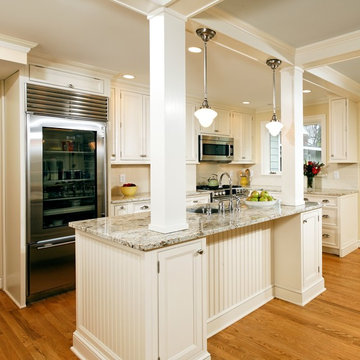
An exterior addition was added to this house to add space to the kitchen, family room, and master bedroom above. The new space incorporated a load bearing beam hidden behind columns and custom cabinetry to span the new space. Unique plumbing challenges were met with a seamless subway tile backsplash and custom depth spice storage bellow. Slide in range, open glass refrigeration, and convection microwave still met the clients updated needs. The coffered ceiling blend the new family room into the kitchen while hiding the load bearing elements. Overall the new timeless design blends with the couples existing furnishings while allowing them to entertain guests and family.
Photos courtesy Greg Hadley
Construction: Harry Braswell Inc.
Kitchen Design: Erin Hoopes under Virginia Kitchens
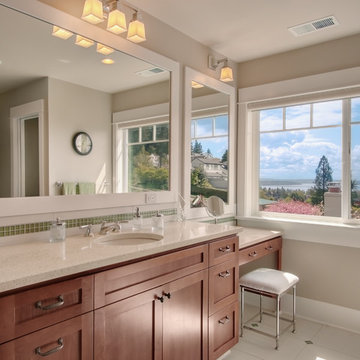
Design ideas for a traditional bathroom in Seattle with an undermount sink, shaker cabinets, dark wood cabinets, green tile and mosaic tile.
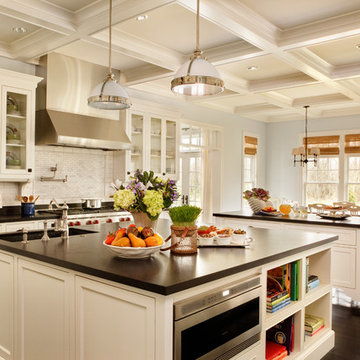
This is an example of a large traditional eat-in kitchen in Portland with stainless steel appliances, recessed-panel cabinets, white cabinets, white splashback, subway tile splashback, granite benchtops, an undermount sink, dark hardwood floors, multiple islands and black benchtop.
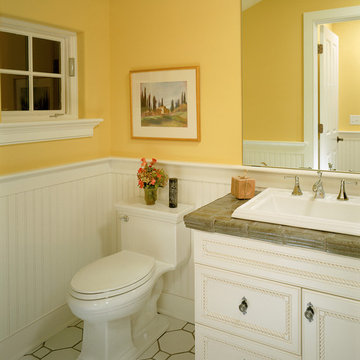
Design ideas for a traditional bathroom in New York with a drop-in sink, recessed-panel cabinets, white cabinets, tile benchtops, a one-piece toilet, yellow walls and white floor.
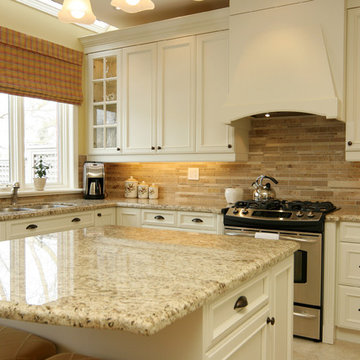
Custom kitchen cabinetry with integrated hood. Island with bench seats.
This project is 5+ years old. Most items shown are custom (eg. millwork, upholstered furniture, drapery). Most goods are no longer available. Benjamin Moore paint.
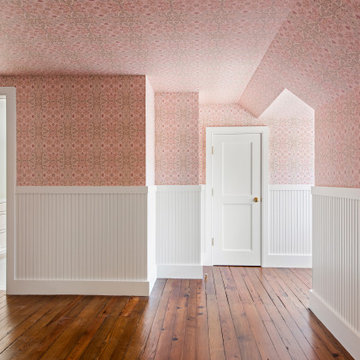
Little girl's bedroom featuring resurfaced existing antique heart pine flooring, painted vertical wainscoting topped with dainty pink wallpaper on the walls and ceiling. Repurposed original windows and historic glass from the early 1920s and custom built-in bench seats top off this wonderful space.
268,848 Traditional Beige Home Design Photos
4



















