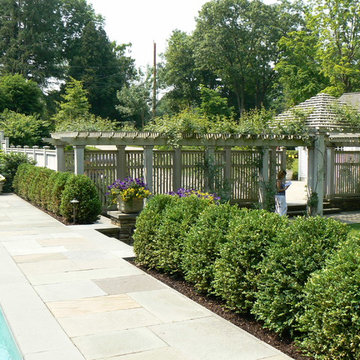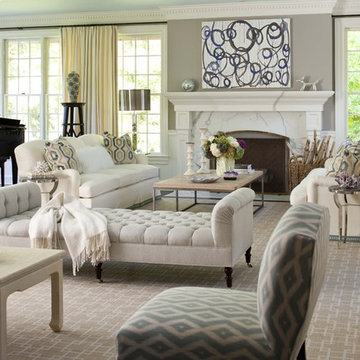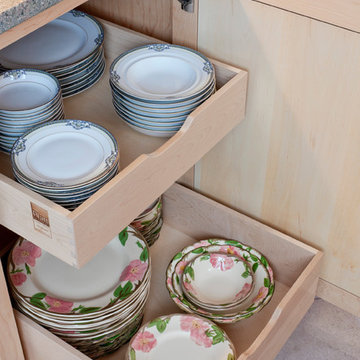268,781 Traditional Beige Home Design Photos
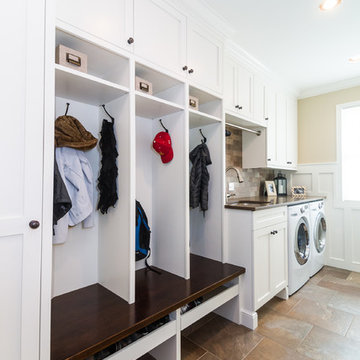
Labra Design Build
Design ideas for a mid-sized traditional single-wall utility room in Detroit with an undermount sink, shaker cabinets, white cabinets, marble benchtops, beige walls, slate floors and a side-by-side washer and dryer.
Design ideas for a mid-sized traditional single-wall utility room in Detroit with an undermount sink, shaker cabinets, white cabinets, marble benchtops, beige walls, slate floors and a side-by-side washer and dryer.
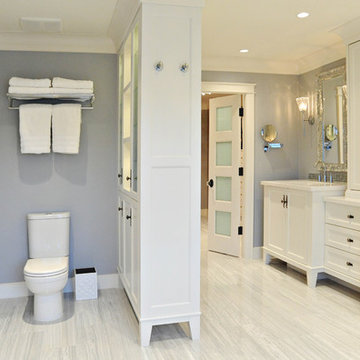
Double sinks sit on white vanity's upon white Siberian tiled floors. Millwork was designed to act as a storage solution and room divider. Photography by Vicky Tan
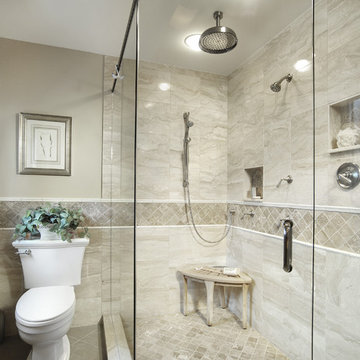
Joe Kay - Photographer
Best Design of 2012 - Houzz.com
Design ideas for a traditional bathroom in Miami with a corner shower, a two-piece toilet, beige tile, marble and a niche.
Design ideas for a traditional bathroom in Miami with a corner shower, a two-piece toilet, beige tile, marble and a niche.
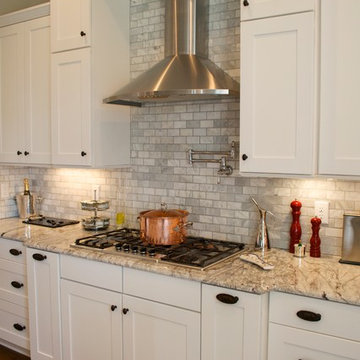
Valance under range adds a furniture feel. Soffit over hood creates a termination for the tile backsplash in this kitchen with 10' ceilings.
Photo of a mid-sized traditional separate kitchen in Raleigh with a farmhouse sink, shaker cabinets, white cabinets, granite benchtops, grey splashback, stone tile splashback, stainless steel appliances, medium hardwood floors and with island.
Photo of a mid-sized traditional separate kitchen in Raleigh with a farmhouse sink, shaker cabinets, white cabinets, granite benchtops, grey splashback, stone tile splashback, stainless steel appliances, medium hardwood floors and with island.
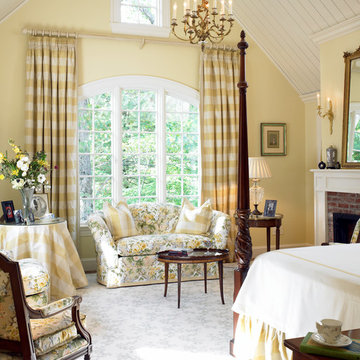
This is an example of a mid-sized traditional master bedroom in Boston with yellow walls, carpet, a standard fireplace and a brick fireplace surround.
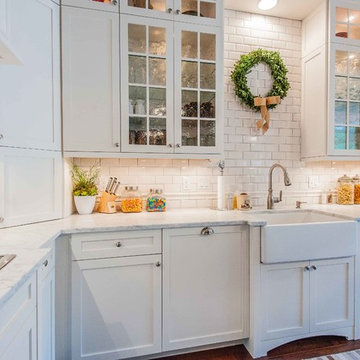
Marcie Fry
Traditional kitchen in Orlando with a farmhouse sink, white cabinets, white splashback, subway tile splashback and shaker cabinets.
Traditional kitchen in Orlando with a farmhouse sink, white cabinets, white splashback, subway tile splashback and shaker cabinets.
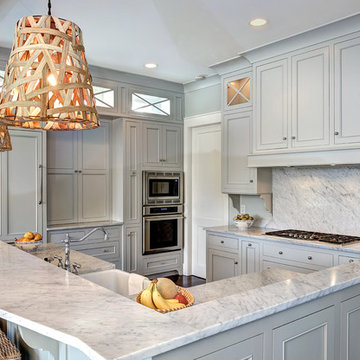
William Quarles
Design ideas for a mid-sized traditional u-shaped kitchen in Charleston with a farmhouse sink, grey cabinets, white splashback, panelled appliances, stone slab splashback, dark hardwood floors, with island, brown floor, quartzite benchtops and recessed-panel cabinets.
Design ideas for a mid-sized traditional u-shaped kitchen in Charleston with a farmhouse sink, grey cabinets, white splashback, panelled appliances, stone slab splashback, dark hardwood floors, with island, brown floor, quartzite benchtops and recessed-panel cabinets.
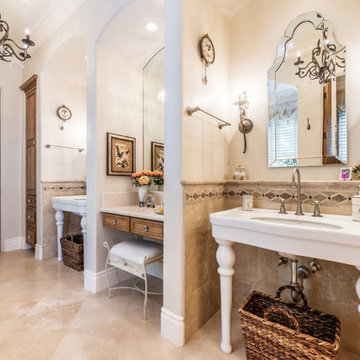
Ross Pushinaitis
Inspiration for a traditional bathroom in San Francisco with a wall-mount sink and beige tile.
Inspiration for a traditional bathroom in San Francisco with a wall-mount sink and beige tile.
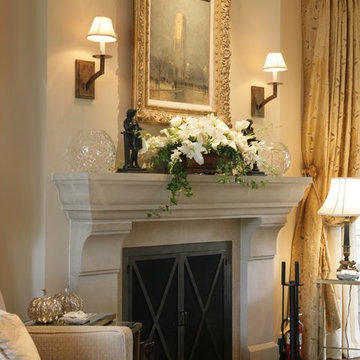
Some of my bedrooms.
This is an example of a traditional bedroom in Los Angeles with a standard fireplace and beige walls.
This is an example of a traditional bedroom in Los Angeles with a standard fireplace and beige walls.
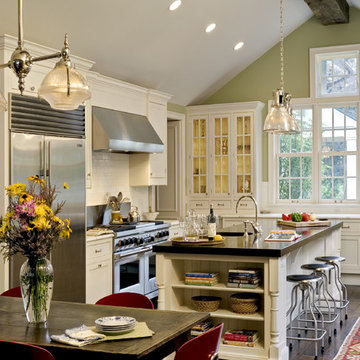
Westchester Renovation. Photographer: Rob Karosis
Traditional eat-in kitchen in New York with beaded inset cabinets, white cabinets, stainless steel appliances, white splashback, glass tile splashback and marble benchtops.
Traditional eat-in kitchen in New York with beaded inset cabinets, white cabinets, stainless steel appliances, white splashback, glass tile splashback and marble benchtops.

Warm wood tones and cool colors are the perfect foil to the owner's collection of blue and white ceramics. Photo by shoot2sell.
Design ideas for a traditional kitchen in Dallas with an undermount sink, raised-panel cabinets, stainless steel appliances, slate splashback and medium wood cabinets.
Design ideas for a traditional kitchen in Dallas with an undermount sink, raised-panel cabinets, stainless steel appliances, slate splashback and medium wood cabinets.
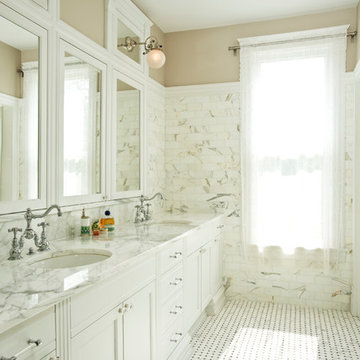
Andy Olenick
Photo of a traditional bathroom in Chicago with marble.
Photo of a traditional bathroom in Chicago with marble.
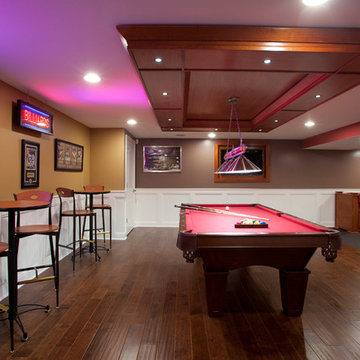
This is an example of a traditional look-out basement in Chicago with brown walls and dark hardwood floors.
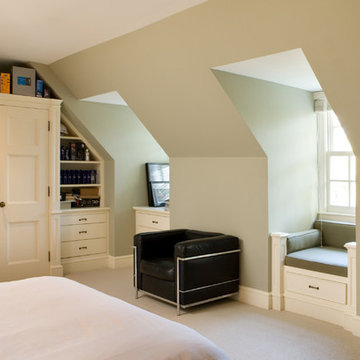
Boy's bedroom with green walls
Traditional bedroom in Toronto with grey walls and beige floor.
Traditional bedroom in Toronto with grey walls and beige floor.
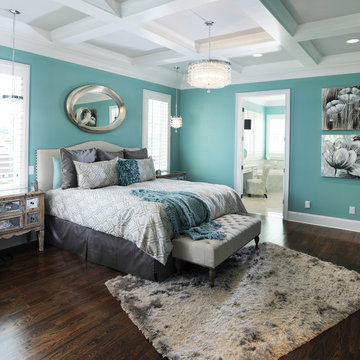
The master bedroom has a coffered ceiling and opens to the master bathroom. There is an attached sitting room on the other side of the free-standing fireplace wall (see other master bedroom pictures). The stunning fireplace wall is tiled from floor to ceiling in penny round tiles. The headboard was purchased from Pottery Barn, and the footstool at the end of the bed was purchased at Restoration Hardware.
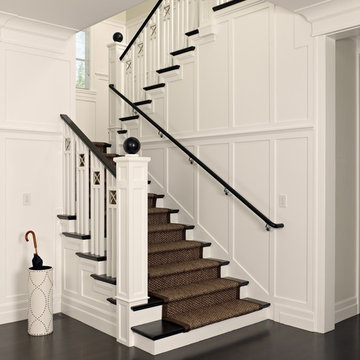
Mark Schwartz Photography
Traditional wood u-shaped staircase in San Francisco.
Traditional wood u-shaped staircase in San Francisco.
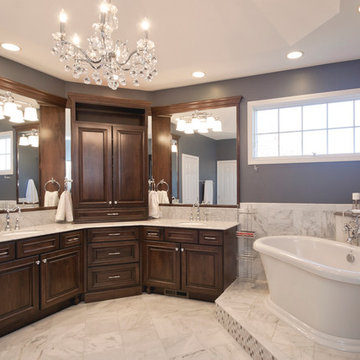
This is an example of a mid-sized traditional master bathroom in Chicago with raised-panel cabinets, dark wood cabinets, a freestanding tub, an alcove shower, a two-piece toilet, white tile, stone tile, grey walls, marble floors, an undermount sink and marble benchtops.
268,781 Traditional Beige Home Design Photos
7



















