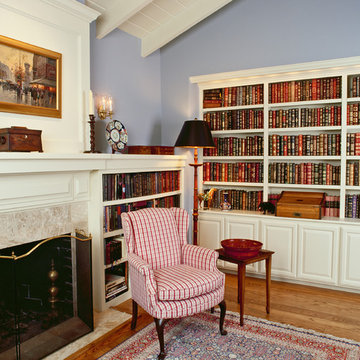Traditional Family Room Design Photos with a Library
Refine by:
Budget
Sort by:Popular Today
41 - 60 of 2,325 photos
Item 1 of 3
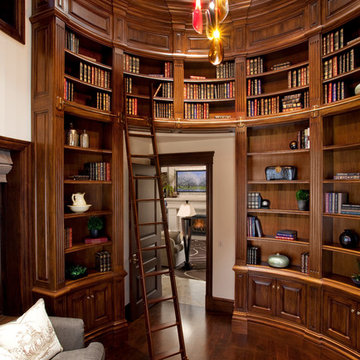
Design ideas for a large traditional enclosed family room in Salt Lake City with a library, dark hardwood floors, white walls, no fireplace, no tv and brown floor.
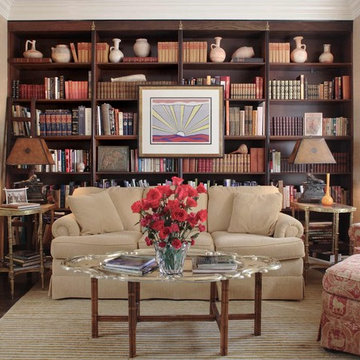
Paces Construction renovated this small sitting room off a main floor master bedroom into an elegent library sitting area with bay window, grasscloth walls, and built-in bookcases, with brass decorative trim for a Buckhead family.
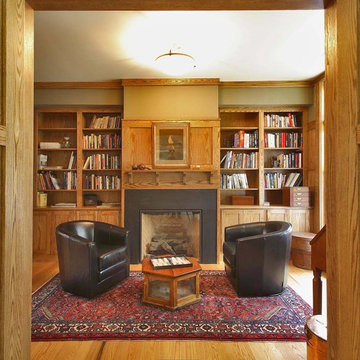
Developer & Builder: Stuart Lade of Timberdale Homes LLC, Architecture by: Callaway Wyeth: Samuel Callaway AIA & Leonard Wyeth AIA, photos by Olson Photographic
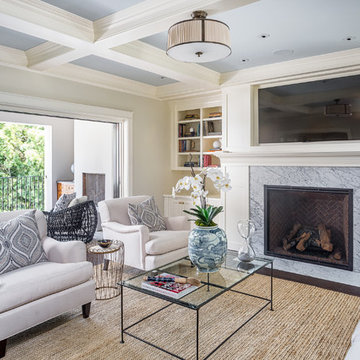
Pierre Galant Photography
Photo of a traditional family room in Los Angeles with a library, grey walls, a standard fireplace and a wall-mounted tv.
Photo of a traditional family room in Los Angeles with a library, grey walls, a standard fireplace and a wall-mounted tv.
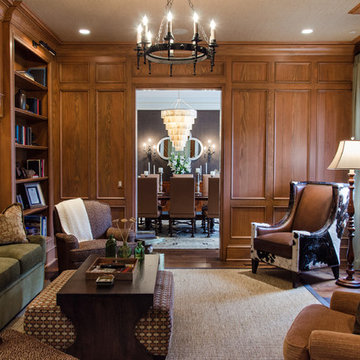
Library
Photo of a large traditional enclosed family room in Nashville with a library, brown walls, dark hardwood floors, a standard fireplace, a wood fireplace surround and a wall-mounted tv.
Photo of a large traditional enclosed family room in Nashville with a library, brown walls, dark hardwood floors, a standard fireplace, a wood fireplace surround and a wall-mounted tv.
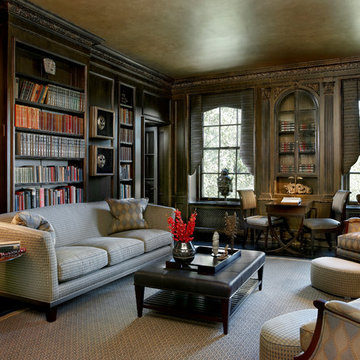
Family Room/Library
Tony Soluri
Photo of a large traditional enclosed family room in Chicago with a library, brown walls, no fireplace, no tv, dark hardwood floors, brown floor and wood walls.
Photo of a large traditional enclosed family room in Chicago with a library, brown walls, no fireplace, no tv, dark hardwood floors, brown floor and wood walls.
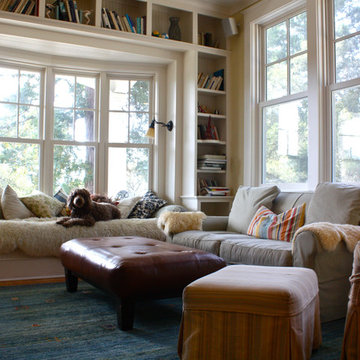
Shannon Malone © 2012 Houzz
This is an example of a traditional family room in San Francisco with a library and beige walls.
This is an example of a traditional family room in San Francisco with a library and beige walls.
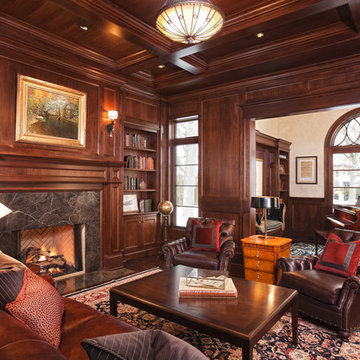
Residential Design by Peter Eskuche, AIA
Design ideas for a traditional family room in Minneapolis with a library, brown walls, dark hardwood floors, a standard fireplace, a stone fireplace surround and no tv.
Design ideas for a traditional family room in Minneapolis with a library, brown walls, dark hardwood floors, a standard fireplace, a stone fireplace surround and no tv.
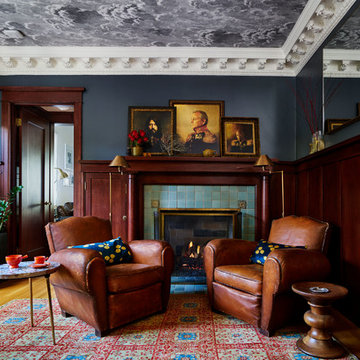
The library's woodwork had been painted green, so we stripped & refinished it to match the house’s stained woodwork. - photo by Blackstone Edge
Photo of a traditional family room in Portland with a library, a standard fireplace, a tile fireplace surround, grey walls, medium hardwood floors and brown floor.
Photo of a traditional family room in Portland with a library, a standard fireplace, a tile fireplace surround, grey walls, medium hardwood floors and brown floor.
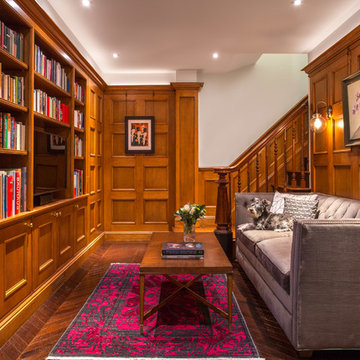
Greg Premru
Inspiration for a traditional family room in Boston with a library, brown walls, dark hardwood floors, no fireplace, a built-in media wall and brown floor.
Inspiration for a traditional family room in Boston with a library, brown walls, dark hardwood floors, no fireplace, a built-in media wall and brown floor.
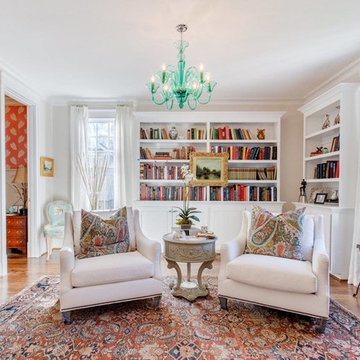
Traditional enclosed family room in Richmond with a library, beige walls and medium hardwood floors.
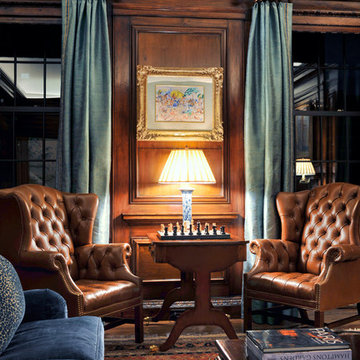
Photo of a large traditional enclosed family room in New York with a library, brown walls, medium hardwood floors, a standard fireplace, a stone fireplace surround and a freestanding tv.
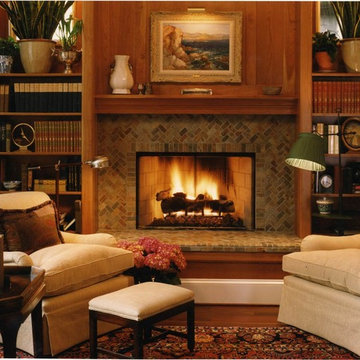
Despite the grand size of the 300-square-foot den and its cathedral ceiling, the room remains cozy and welcoming. The casual living space is a respite from the white walls and trim that illuminate most of the main level. Instead, natural cherry built-in shelving and paneling span the fireplace wall and fill the room with a warm masculine sensibility.
The hearth surround of the gas fireplace exhibits prosperity for detail. The herringbone pattern is constructed of small, tumbled-slate tiles and topped with a simple natural cherry mantel.
There are integrated windows into the design of the fireplace wall. The small, high sidelights are joined by three grand windows that fill most of the room's back wall and offer an inviting view of the backyard. Comfortable twin chairs and a classic-style sofa provide ideal spots to relax, read or enjoy a show on the TV, which is hidden in the corner behind vintage shutters.
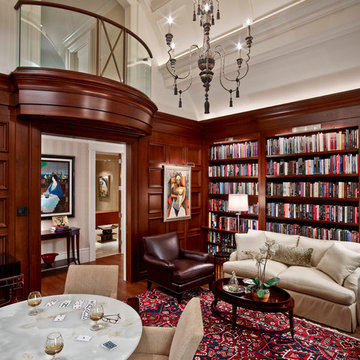
Traditional family room in Detroit with a library, white walls and dark hardwood floors.
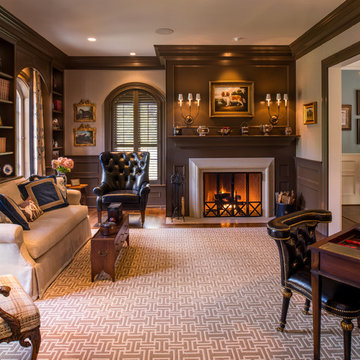
Angle Eye Photography
Inspiration for a large traditional enclosed family room in Philadelphia with a library, beige walls, medium hardwood floors, a standard fireplace and a wood fireplace surround.
Inspiration for a large traditional enclosed family room in Philadelphia with a library, beige walls, medium hardwood floors, a standard fireplace and a wood fireplace surround.
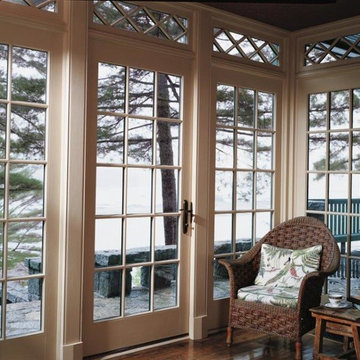
Pella Corporate
Photo of a traditional enclosed family room in San Francisco with a library, no fireplace and no tv.
Photo of a traditional enclosed family room in San Francisco with a library, no fireplace and no tv.
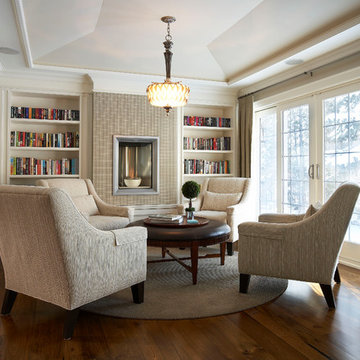
A tiled wall surrounds the fireplace in this traditional living room.
Inspiration for a large traditional open concept family room in Toronto with a library, beige walls, dark hardwood floors, a tile fireplace surround, no tv and a ribbon fireplace.
Inspiration for a large traditional open concept family room in Toronto with a library, beige walls, dark hardwood floors, a tile fireplace surround, no tv and a ribbon fireplace.
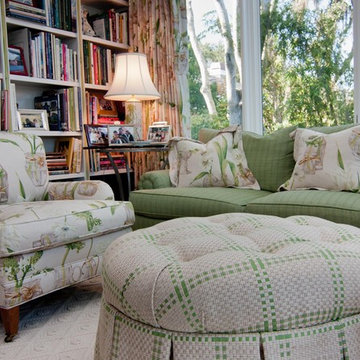
Patterson Residential contractor
Photo of a traditional family room in Atlanta with a library.
Photo of a traditional family room in Atlanta with a library.
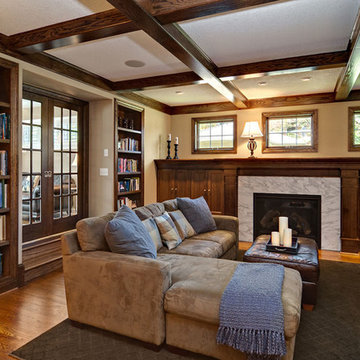
Photography by Mark Ehlen - Ehlen Creative
Questions about this space? Contact Bob Boyer at Boyer Building Corp Bobb@boyerbuilding.com
Inspiration for a mid-sized traditional enclosed family room in Minneapolis with a library, beige walls, medium hardwood floors, a standard fireplace and a tile fireplace surround.
Inspiration for a mid-sized traditional enclosed family room in Minneapolis with a library, beige walls, medium hardwood floors, a standard fireplace and a tile fireplace surround.
Traditional Family Room Design Photos with a Library
3
