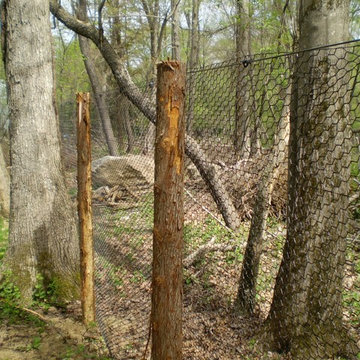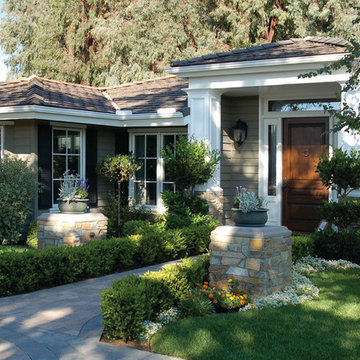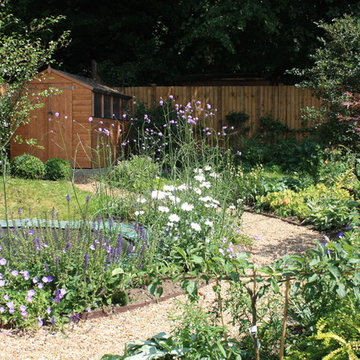384,562 Traditional Green Home Design Photos
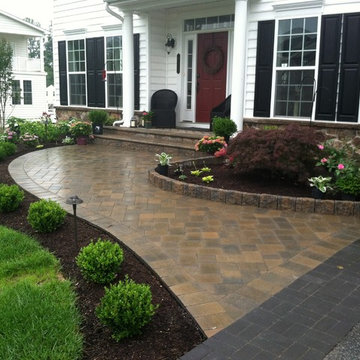
Photo of a mid-sized traditional front yard driveway in Wilmington with a garden path and brick pavers.
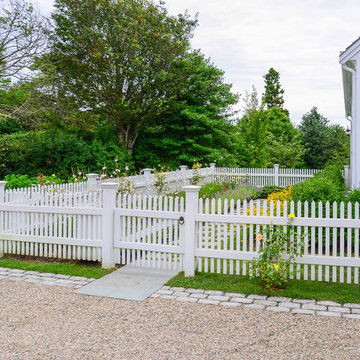
The entrance to this cape style home has a fenced Perennial Cottage Garden that includes, Boxwood, Japanese Holly, Coreopsis, Catmint, Gaura, and vinca.
The bluestone pathway leads from cobble edge peastone driveway to the buildings entry. Nikko Blue Hydrangea border the front lawn. The home has cedar shake shingles which are traditionally used on Cape Cod because they withstand harsh coastal environments.
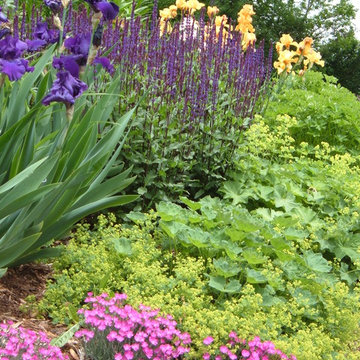
This client asked Firefly Garden Design to create a deep flower border with vibrant colors for her Pewaukee Lake garden. Lady's Mantle, bearded irises, Caradonna Salvia and Firewitch Dianthus look great together,
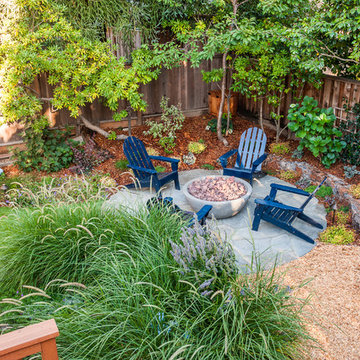
Caroline Johnson Photography
Design ideas for a traditional patio in San Francisco.
Design ideas for a traditional patio in San Francisco.
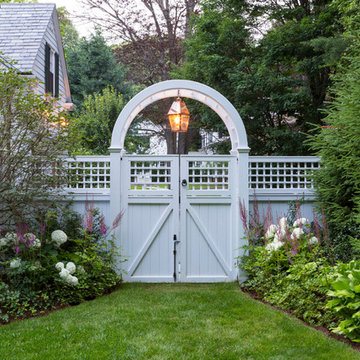
With an established formal garden, stone fireplace, seating and dining terrace, the clients wished to enhance their outdoor program with the addition of a pool, spa, and lounging terrace. A thoughtful master plan and careful attention to detailing allows the additional landscape improvements to blend seamlessly with the existing program.
Photography by Greg Premru
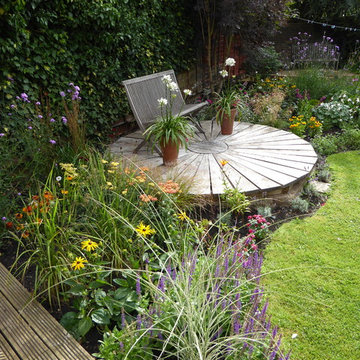
Design ideas for an australian native traditional backyard formal garden in Other with a garden path and decking.
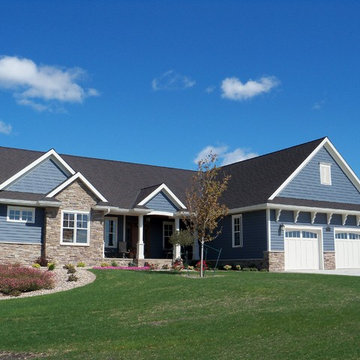
This is an example of a mid-sized traditional two-storey blue exterior in Minneapolis with vinyl siding.
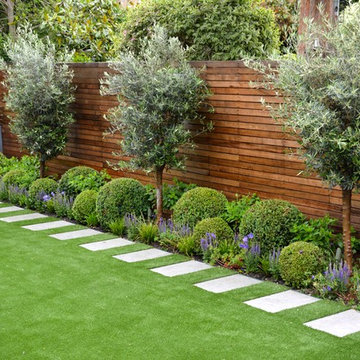
This is an example of a mid-sized traditional backyard garden in London with a vertical garden and natural stone pavers.
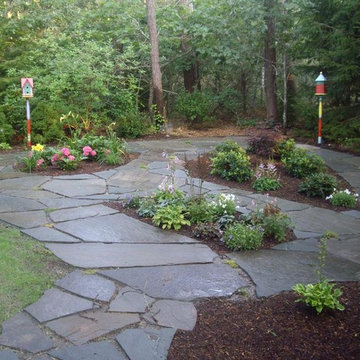
Photo of a mid-sized traditional partial sun garden in Boston with a garden path and natural stone pavers.
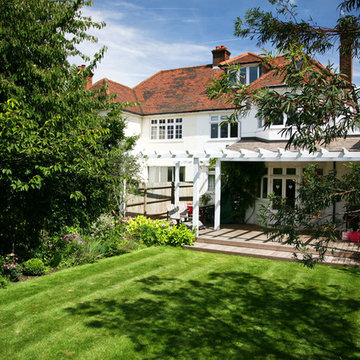
Kate Eyre Garden Design
This is an example of a mid-sized traditional exterior in London.
This is an example of a mid-sized traditional exterior in London.

Remodelling the garden to incorporate different levels allowed us to create a living wall of steps, creating the illusion of depth from inside the house
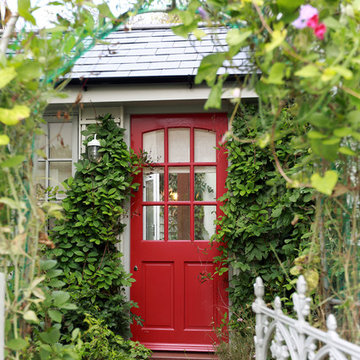
Alex Maguire
Traditional front door in London with a single front door and a red front door.
Traditional front door in London with a single front door and a red front door.
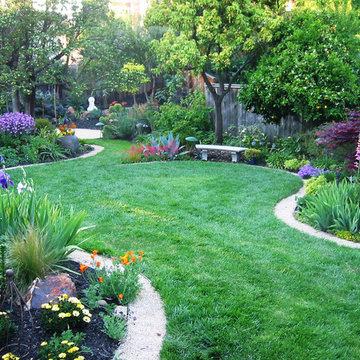
This is an example of a large traditional backyard partial sun formal garden for spring in San Diego with a container garden and gravel.

This intimate, interconnected landscape gives these homeowners three spaces that make being outside a joy.
Low stucco walls create a courtyard near the front door that has as unique sense of privacy, making it a great place to pause and view the pond below.
Under the deck the stucco walls wrap around a patio, creating a perfect place for a cool refuge from hot summer days. A custom-made fountain is integrated into the wall, a bed of lush flowers is woven into the bluestone, and a view to the surrounding landscape is framed by the posts of the deck above.
The rear patio is made of large bluestone pieces. Grassy seams between the stone soften the hard surface. Towering evergreens create privacy, drifts of colorful perennials surround the seat walls, and clumps of Aspen trees define the entrance to this enchanting outdoor room.
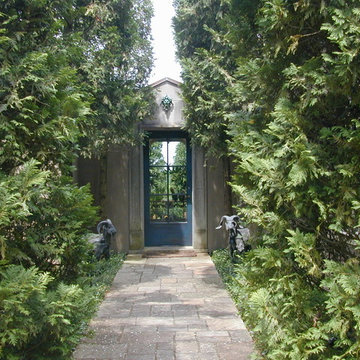
This is an example of a traditional backyard garden in Birmingham with natural stone pavers and a garden path.
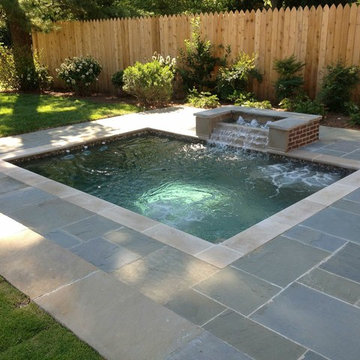
Inspiration for a mid-sized traditional backyard rectangular pool in Nashville with natural stone pavers and a hot tub.
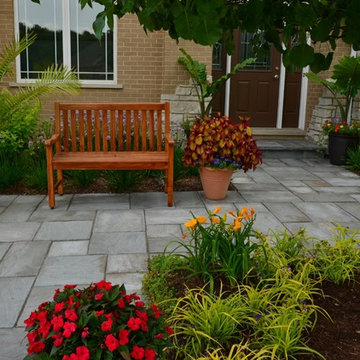
Containers, bench and stone entrance all work in concert in this front entry garden.
This is an example of a small traditional front yard partial sun garden for summer in Chicago with a garden path and concrete pavers.
This is an example of a small traditional front yard partial sun garden for summer in Chicago with a garden path and concrete pavers.
384,562 Traditional Green Home Design Photos
5



















