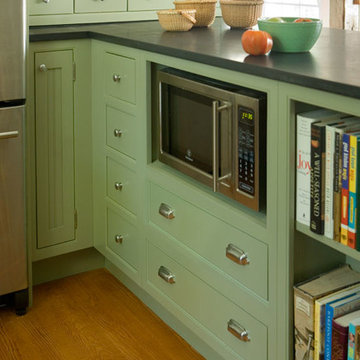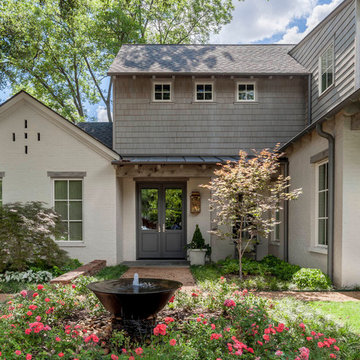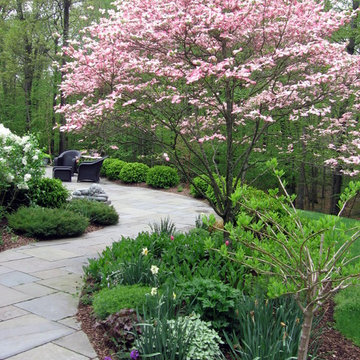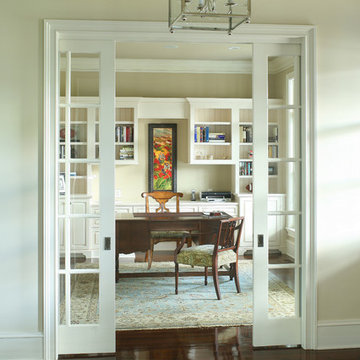384,559 Traditional Green Home Design Photos
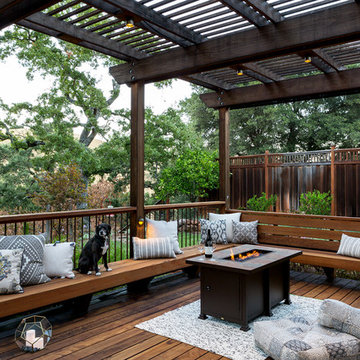
Outdoor living room designed by Sue Oda Landscape Architect.
Photo: ilumus photography & marketing
Model: The Mighty Mighty Mellow, Milo McPhee, Esq.
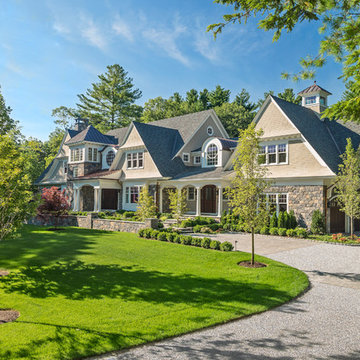
Built by Sanford Custom Builders and custom designed by Jan Gleysteen Architects, this classical shingle and stone home offers finely crafted architectural details throughout. The home is situated on a gentle knoll and is approached by a circular receiving court. Amenities include 5 en-suite bedrooms including a master bedroom with adjoining luxurious spa bath, walk up office suite with additional bath, media/movie theater room, step-down mahogany family room, first floor office with wood paneling and barrel vaulted ceilings. On the lower level there is a gym, wet bar and billiard room.
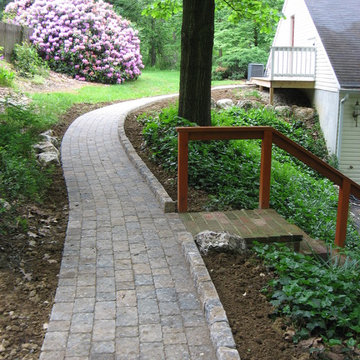
Design ideas for a mid-sized traditional backyard garden in Other with natural stone pavers.
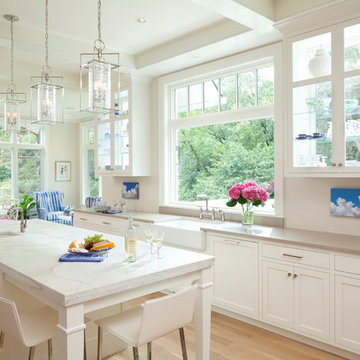
Inspiration for a mid-sized traditional open plan kitchen in Minneapolis with a farmhouse sink, shaker cabinets, white cabinets, light hardwood floors, with island, marble benchtops, white splashback, stone slab splashback and stainless steel appliances.
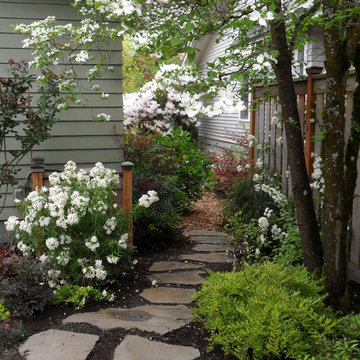
Stepping stones lead you to...
Design ideas for a small traditional backyard partial sun garden for spring in Portland with a garden path and natural stone pavers.
Design ideas for a small traditional backyard partial sun garden for spring in Portland with a garden path and natural stone pavers.
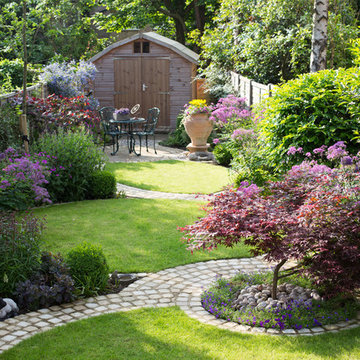
Looking across the garden a year after it was planted.
Richard Brown Photography Ltd
Inspiration for a mid-sized traditional backyard partial sun garden in Cheshire.
Inspiration for a mid-sized traditional backyard partial sun garden in Cheshire.
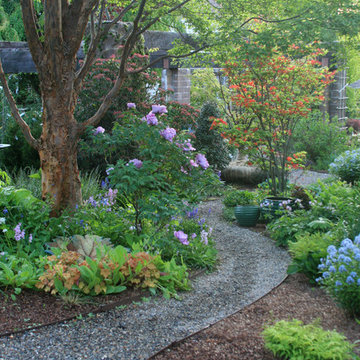
This is an example of a traditional shaded garden in New York with a garden path and gravel.
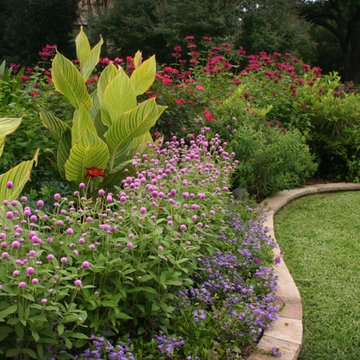
Colorful and lush flowers create a magnificent border along the front of the home. We combine both hardy-in-Texas perennials with season color so your landscape is beautiful each season.
The beautiful traditional architecture of this home demanded a lush English style garden design. The deep landscape beds accommodate an abundance of color and foliage interested throughout the year. The clean, contemporary pool design complements the more traditional architecture and landscape design. Put it all together and you have a beautiful and lush retreat for relaxing and entertaining in style.
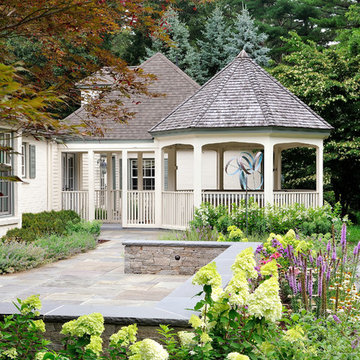
Restoration and expansion of backyard estate patio area. Bluestone patio with capped seating wall expanded to include extensive plantings, low level lighting, and the addition of a bocce court. - Sallie Hill Design | Landscape Architecture | 339-970-9058 | salliehilldesign.com | photo ©2013 Brian Hill
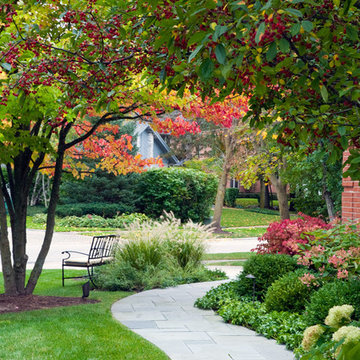
Photography by Linda Oyama Bryan
This is an example of a traditional front yard garden in Chicago.
This is an example of a traditional front yard garden in Chicago.
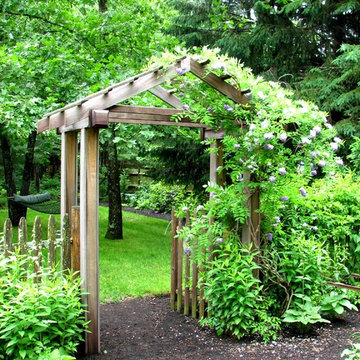
Garden arbor and picket fence separate the side yard from the front yard creating outdoor rooms. The view to the front yard frames a sitting area with Adirondack chairs.
Photo by Bob Trainor
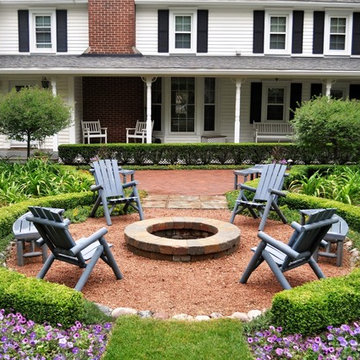
Brick walkways and a brick patio work in concert with boxwood and yew hedges on this farmhouse landscape.
A fire pit, Adirondack furniture and plenty of annual flowers are also woven into the fabric of this landscape design.
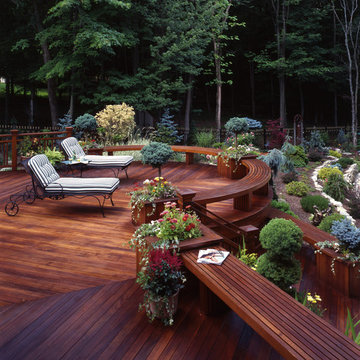
Elegant multi-level Ipe Deck features simple lines, built-in benches with an unobstructed view of terraced gardens and pool. (c) Decks by Kiefer ~ New jersey
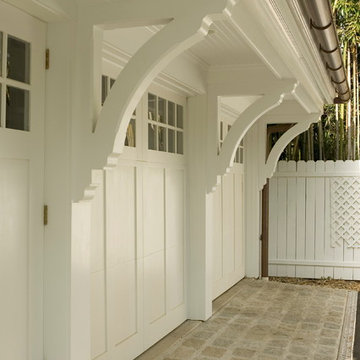
The support brackets are a custom designed Lasley Brahaney signature detail.
Inspiration for a large traditional three-car garage in Other.
Inspiration for a large traditional three-car garage in Other.
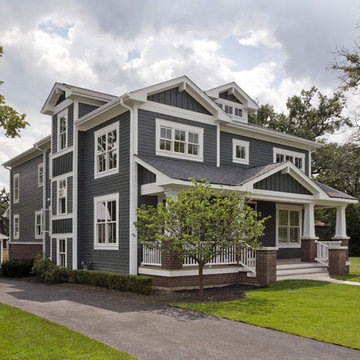
Photo by Linda Oyama-Bryan
Design ideas for a large traditional two-storey blue house exterior in Chicago with wood siding, a gable roof, a shingle roof, a black roof and clapboard siding.
Design ideas for a large traditional two-storey blue house exterior in Chicago with wood siding, a gable roof, a shingle roof, a black roof and clapboard siding.
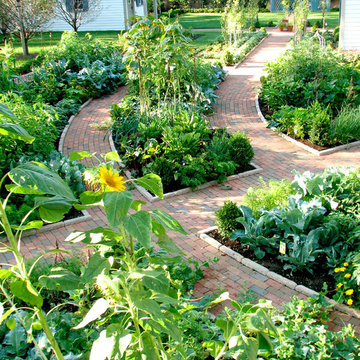
A traditional garden in the French style that contains fruits, berries, herbs, cutting, and vegetable garden.
Traditional garden in Chicago with a vegetable garden.
Traditional garden in Chicago with a vegetable garden.
384,559 Traditional Green Home Design Photos
3



















