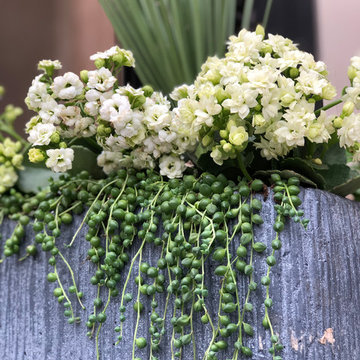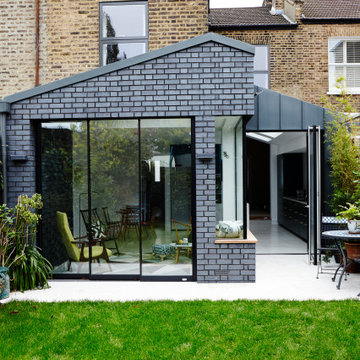384,566 Traditional Green Home Design Photos
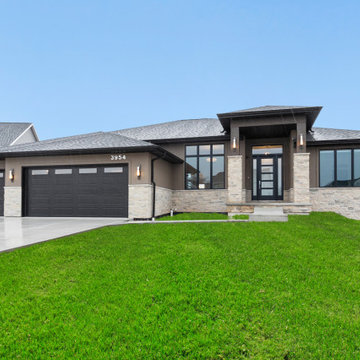
Inspiration for a mid-sized traditional one-storey stucco brown house exterior in Other with a hip roof and a shingle roof.
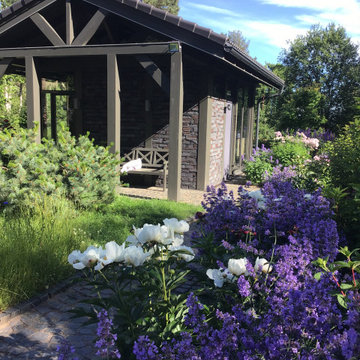
Меня зовут Конькова Елена Валерьевна. Я ландшафтный дизайнер уже более 18 лет. Это один из моих любимых садов. И было очень приятно получить за эту работу,за созданный сад - приз в Международном архитектурном дизайнерском конкурсе "Золотой Трезини" главный приз
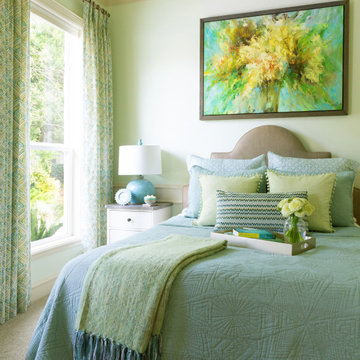
This small guest bedroom was designed with the outside garden in mine. With color palettes of blue, green and yellow. Fun soft patterns. A beautiful custom painting to pull it all together. Sherwin Williams 6427 Sprout wall color.
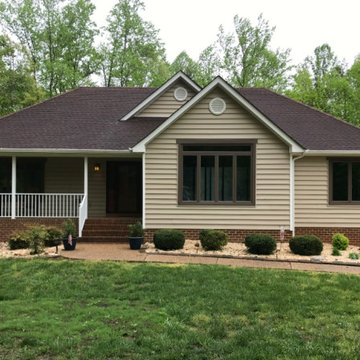
Design ideas for a mid-sized traditional two-storey beige house exterior in Other with vinyl siding, a shingle roof and a hip roof.
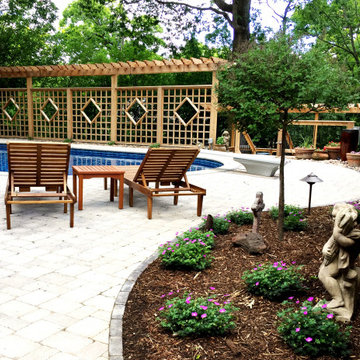
When we first met, this client was extremely frustrated. A current contractor had left her with a yard in disarray, a project incomplete and the loss of an entire season of swimming pool use. Additionally, years of accumulated DIY projects left other potential landscape contractors overwhelmed and unwilling to take this project on.
Picking up the pieces, we put together a design that would meet the client’s goals and our team set to work. We completed the retaining wall, laid a modular paver pool deck, updated the cedar deck, added privacy screening, solved drainage issues, installed LED lighting, overhauled plantings to maximize color and brought the lawn back to life.
The re-defined space is a dream-come-true for our client. A yard which two years ago was a jungle of debris, is now the “go-to” gathering place for family & friends to relax and have fun.
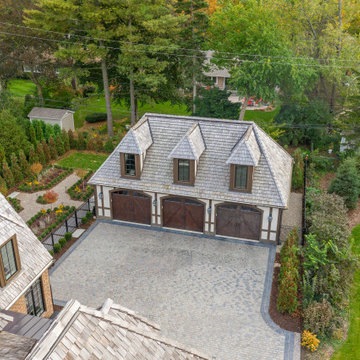
Inspiration for an expansive traditional two-storey brick beige house exterior in Detroit with a hip roof and a shingle roof.
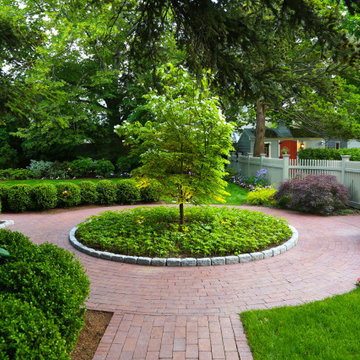
This is an example of a traditional formal garden in Boston with a garden path and brick pavers.
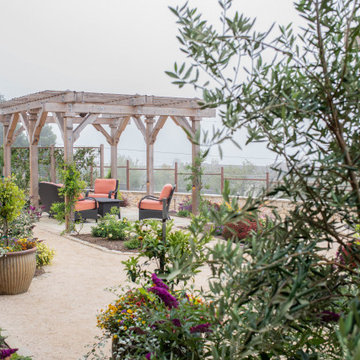
This is an example of a large traditional backyard full sun garden in San Francisco with a water feature and natural stone pavers.
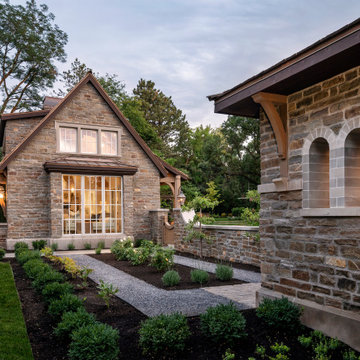
Mid-sized traditional side yard full sun garden in Salt Lake City with a retaining wall and gravel.
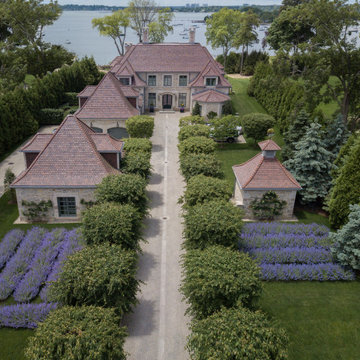
A grand driveway lined with manicured Linden trees and rows of fragrant lavender lead you to the doorstep of this stunning stone home. Pea-stone aggregates are used as the driveway surface with bordered by natural stone curbing with a strip of natural stone down the middle for drainage. Fun fact: These Linden trees also known as Lyme tree were the types of trees used in the Lord of the Rings film. They were the Hobbits home of choice!
This drone image gives allows you to see the precision of our planning and the creativity and expertise of our team. Photo by Neil Landino
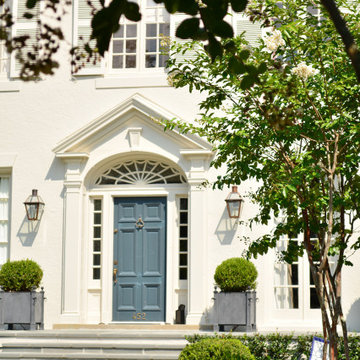
New Orleans home with French Quarter Lanterns.
Photo of a traditional front door in New Orleans with white walls, a single front door and a blue front door.
Photo of a traditional front door in New Orleans with white walls, a single front door and a blue front door.
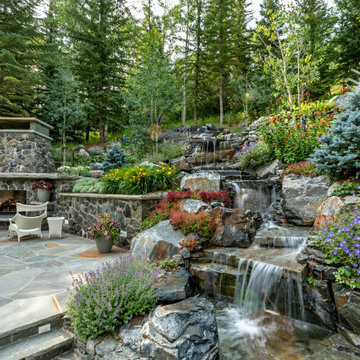
Photo of a traditional full sun garden for spring in Denver with with waterfall and natural stone pavers.
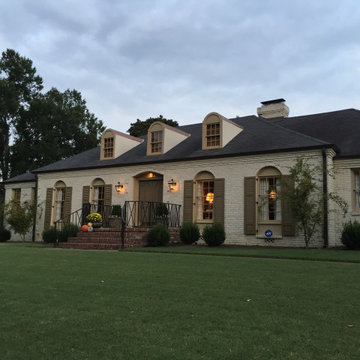
This Bevolo® original was designed in the 1940s by world renowned architect A. Hays Town and Andrew Bevolo Sr. This Original French Quarter® lantern adorns many historic buildings across the country. The light can be used with a wide range of architectural styles. It is available in natural gas, liquid propane, and electric.
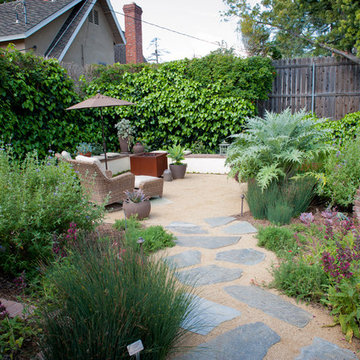
Once a boring, under-used expanse of lawn, the back garden now draws the owners outside. Fragrant native foliage and edibles wrap built-in seating and cozy wicker seating, making it their favorite spot, inside or out.
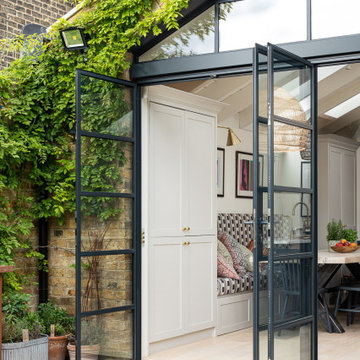
A quite magnificent use of slimline steel profiles was used to design this stunning kitchen extension. 3 large format double doors and a fix triangular window fitted with solar glass.
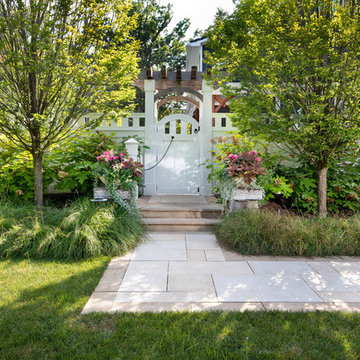
©Morgan Howarth
Photo of a traditional partial sun garden in DC Metro with a garden path.
Photo of a traditional partial sun garden in DC Metro with a garden path.
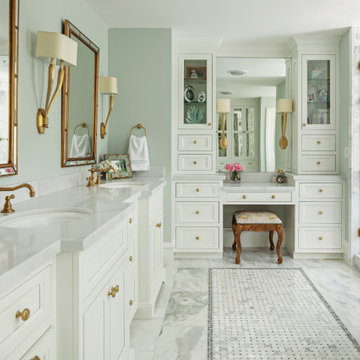
A full home remodel of this historic residence.
Inspiration for a traditional master bathroom in Phoenix with white tile, an undermount sink, white benchtops, recessed-panel cabinets, white cabinets, an alcove shower, green walls, multi-coloured floor and a hinged shower door.
Inspiration for a traditional master bathroom in Phoenix with white tile, an undermount sink, white benchtops, recessed-panel cabinets, white cabinets, an alcove shower, green walls, multi-coloured floor and a hinged shower door.
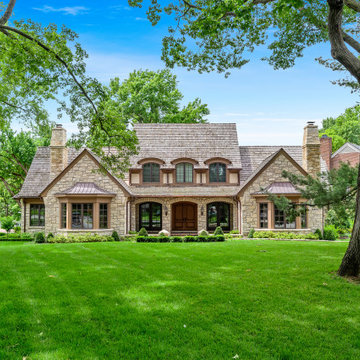
This is an example of a large traditional two-storey beige house exterior in Kansas City with stone veneer, a gambrel roof and a shingle roof.
384,566 Traditional Green Home Design Photos
9



















