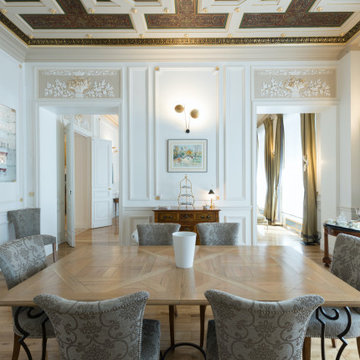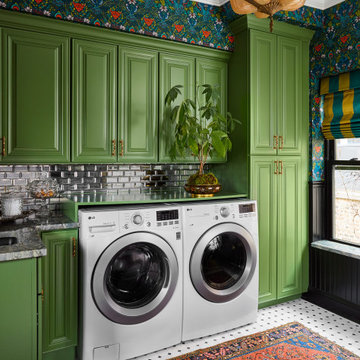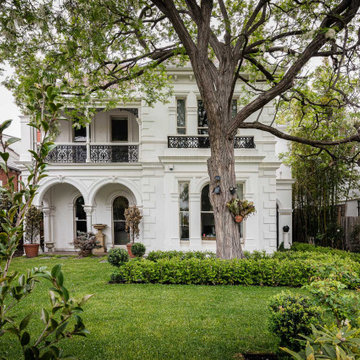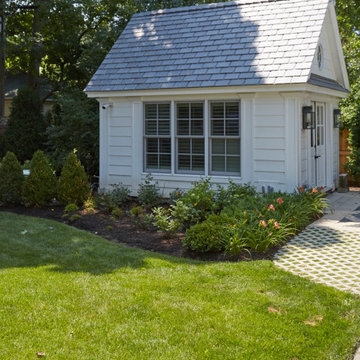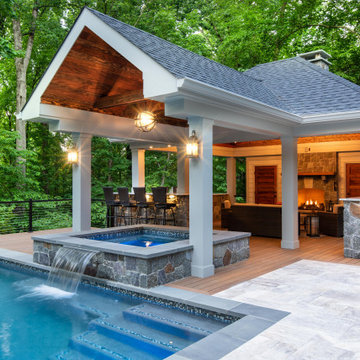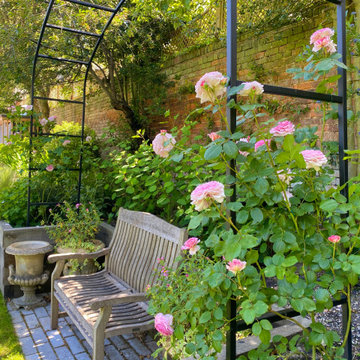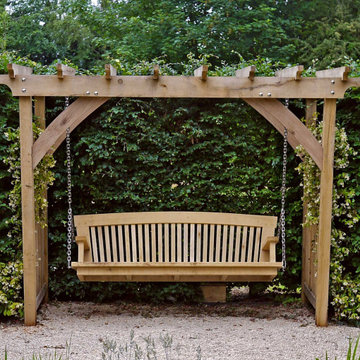384,481 Traditional Green Home Design Photos
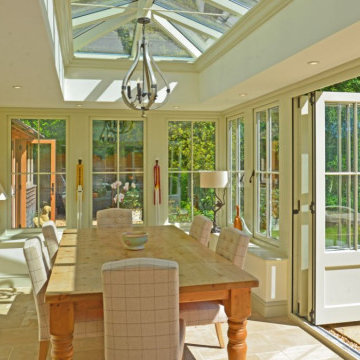
Twin Orangeries & Oak Garden Room for Thatched Family Home
This multi-phase project for this Grade II listed thatched family home in Hampshire has helped to transform this charming house and garden into a luxurious living space, packed full of features for today’s modern lifestyle.
Over several contracts, our customer chose David Salisbury to design and install effectively 3 different extensions: two orangeries and an oak garden room. We will take a look at each of these structures in turn.
Orangery for rear of property to extend kitchen
The first phase involved the design of a substantial orangery measuring just under 7.5 metres across by approximately 3m deep, extending across the main portion of the rear of this cottage.
This created a light-filled open place living space off the existing kitchen, designed to accommodate a large dining area. Whilst the French doors and extensive roof lantern are perhaps the central exterior design features, the basement spiral wine cellar is the most eye-catching design highlight from an interior perspective.
The overall design scheme needed to consider the removal of a couple of existing windows, one of which was a bay window, along with interior access to the utility room and connection to the new oak garden room. The complexity of this design and associated engineering required underline the benefits of choosing an award-winning manufacturer like David Salisbury.
The bespoke timber joinery is finished in the sympathetic shade of Pebble White, from our own unique colour palette.
Oak Garden Room
The separate oak garden room was designed, manufactured and installed in parallel with the main orangery. An interesting design, with a fully tiled roof to complement the rear gables of the original building, it was rounded off with oak weather boarding to complete the look.
Although connected with access to the orangery, this oak framed structure appears like a freestanding building. Combining the practicality of a utility room with a boot room, along with plenty of space for the family dogs, this design is the perfect marriage of form and function.
Re-thinking the existing orangery
Finally, a smaller legacy orangery needed updating, the result of a previous extension, in order to complement the look of the larger new orangery.
A new roof lantern and replacement joinery sides were designed and installed a couple of years after the initial projects. Utilising the same Pebble White paint finish and same design features, this original orangery link has now been updated to create a join-up look across the rear of the main part of the home.
As with every listed building project, the key was to ensure the design was sympathetic to the original building. David Salisbury handled all of the planning permission and listed building consents, with a detailed Heritage Statement, written by our designer Nigel Blake, a key consideration.
With every element of this project now complete, the rear of this property has been truly transformed – with a significantly increased footprint, stylish additional living space and views of the beautifully tended gardens.

Design ideas for a large traditional three-storey white house exterior in Bridgeport with wood siding, a gable roof, a shingle roof, a red roof and clapboard siding.
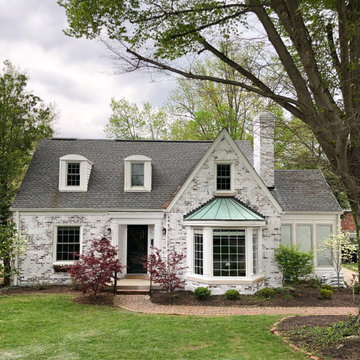
The limewashed brick and copper accent give a feel of an English hamlet, tucked away in the countryside. The limewash creates interest without stealing the show. The colors of the landscaping, patina of the copper, and the charcoal roof all feel balanced and powerful in this beautiful home.
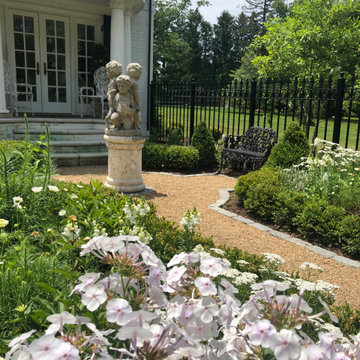
Inspiration for a small traditional backyard full sun formal garden for spring in Cincinnati with a fire feature, decomposed granite and a metal fence.
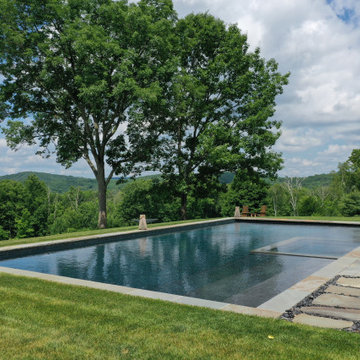
Design ideas for a large traditional backyard rectangular pool in New York with a pool house and natural stone pavers.
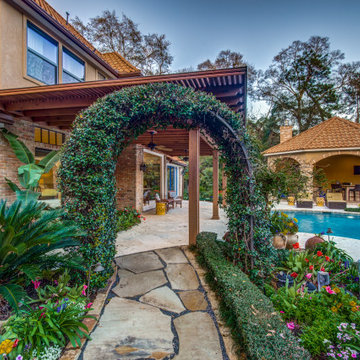
This is an example of a large traditional backyard patio in Houston with an outdoor kitchen, natural stone pavers and a gazebo/cabana.
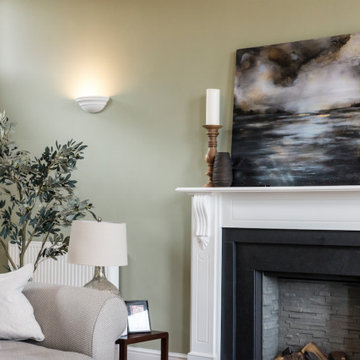
This beautiful calm formal living room was recently redecorated and styled by IH Interiors, check out our other projects here: https://www.ihinteriors.co.uk/portfolio
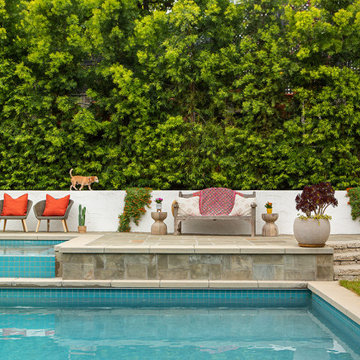
The pool was a major building job, and once completed we focused on framing it with an upper and lower level, with the white stucco wall running the entire width of the large yard, and the broken concrete pieces used to create the steps, and paths through the rest of the garden. Bluestone was used for the patio paving, while the coping was simple poured concrete. Note Jackie exploring the wall. The Euphorbia we planted as a hedge two years ago has grown in beautifully to fully block the view of the house behind, and could not have been a better choice.
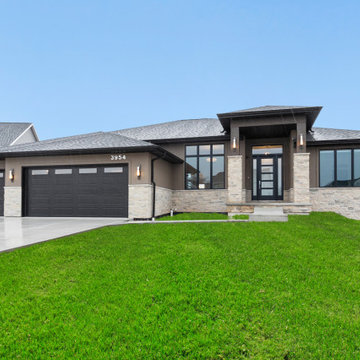
Inspiration for a mid-sized traditional one-storey stucco brown house exterior in Other with a hip roof and a shingle roof.
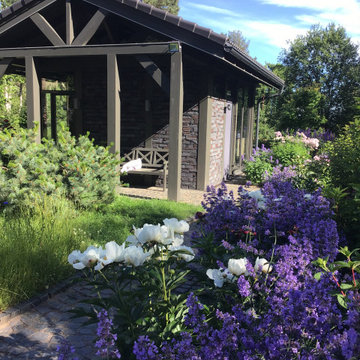
Меня зовут Конькова Елена Валерьевна. Я ландшафтный дизайнер уже более 18 лет. Это один из моих любимых садов. И было очень приятно получить за эту работу,за созданный сад - приз в Международном архитектурном дизайнерском конкурсе "Золотой Трезини" главный приз
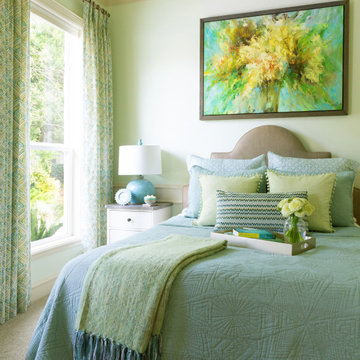
This small guest bedroom was designed with the outside garden in mine. With color palettes of blue, green and yellow. Fun soft patterns. A beautiful custom painting to pull it all together. Sherwin Williams 6427 Sprout wall color.
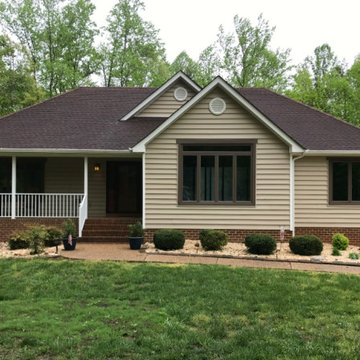
Design ideas for a mid-sized traditional two-storey beige house exterior in Other with vinyl siding, a shingle roof and a hip roof.
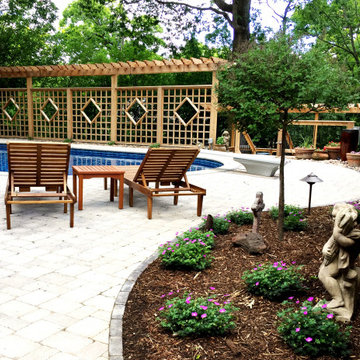
When we first met, this client was extremely frustrated. A current contractor had left her with a yard in disarray, a project incomplete and the loss of an entire season of swimming pool use. Additionally, years of accumulated DIY projects left other potential landscape contractors overwhelmed and unwilling to take this project on.
Picking up the pieces, we put together a design that would meet the client’s goals and our team set to work. We completed the retaining wall, laid a modular paver pool deck, updated the cedar deck, added privacy screening, solved drainage issues, installed LED lighting, overhauled plantings to maximize color and brought the lawn back to life.
The re-defined space is a dream-come-true for our client. A yard which two years ago was a jungle of debris, is now the “go-to” gathering place for family & friends to relax and have fun.
384,481 Traditional Green Home Design Photos
6



















