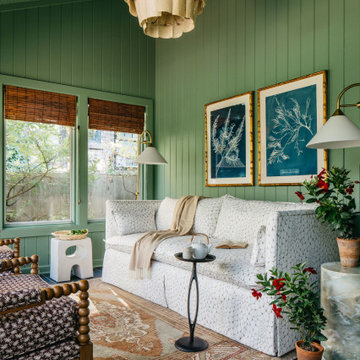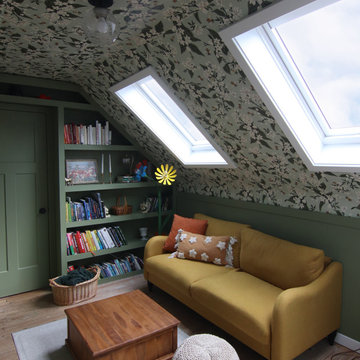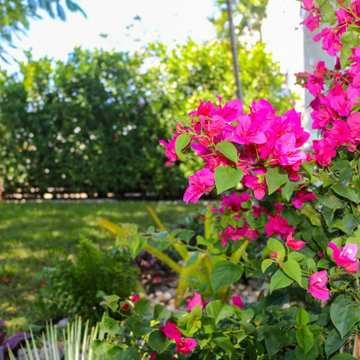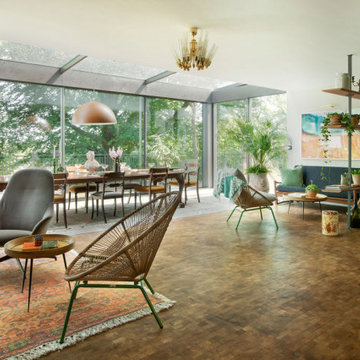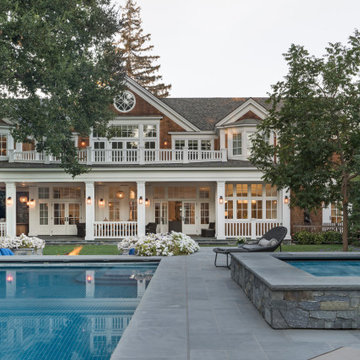385,770 Traditional Green Home Design Photos
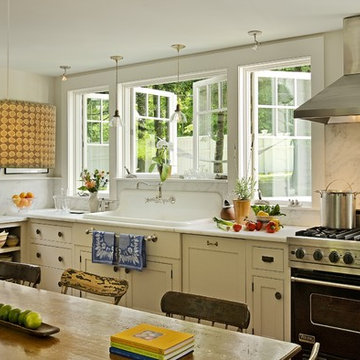
This kitchen was formerly a dark paneled, cluttered, and divided space with little natural light. By eliminating partitions and creating a more functional, open floorplan, as well as adding modern windows with traditional detailing, providing lovingly detailed built-ins for the clients extensive collection of beautiful dishes, and lightening up the color palette we were able to create a rather miraculous transformation. The wide plank salvaged pine floors, the antique french dining table, as well as the Galbraith & Paul drum pendant and the salvaged antique glass monopoint track pendants all help to provide a warmth to the crisp detailing.
Renovation/Addition. Rob Karosis Photography
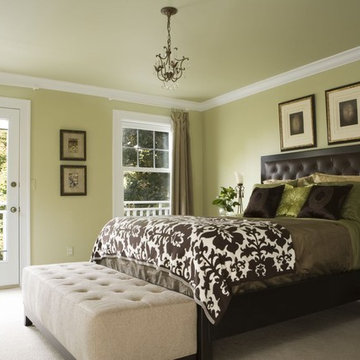
This second story master suite addition, complete with private balcony, is a restful retreat. The clean lined leather bed with silk linens is a comfortable contrast to the antique crystal chandelier, and antique bed side table.
Beth Singer Photography
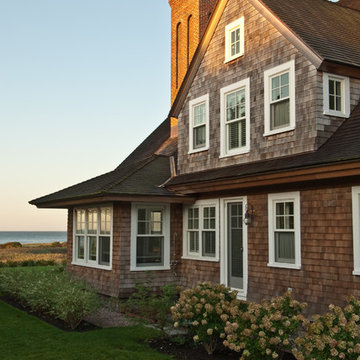
Watch Hill Oceanfront Residence
Photo featured in Houzz article "Which Window for Your World."
Link to article:
http://www.houzz.com/ideabooks/14914516/list/which-window-for-your-world
Photo: Kindra Clineff
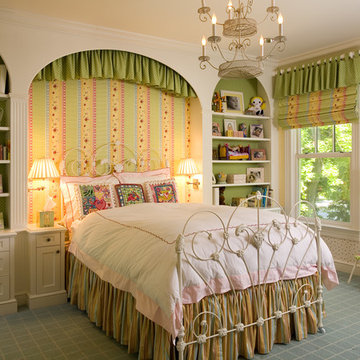
Photo of a large victorian kids' bedroom for girls in New York with carpet and multi-coloured walls.
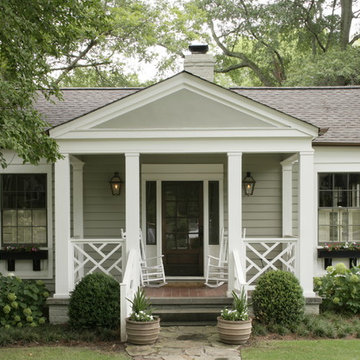
WHOLE HOUSE RENOVATION AND ADDITION
Built in the 1940s, this cottage had an incredible amount of character and personality but was not conducive to the way we live today. The rooms were small and did not flow well into one another. The renovation of this house required opening up several rooms and adding square footage to the back of the home, all the while, keeping the curb appeal of a small cottage.
Photographs by jeanallsopp.com
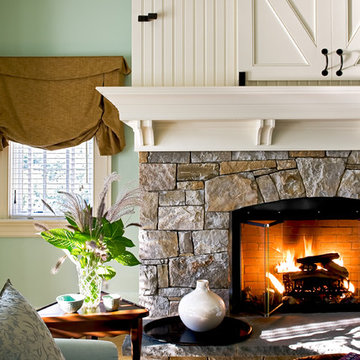
Country Home. Photographer: Rob Karosis
Design ideas for a traditional bedroom in New York with green walls, a stone fireplace surround and a standard fireplace.
Design ideas for a traditional bedroom in New York with green walls, a stone fireplace surround and a standard fireplace.
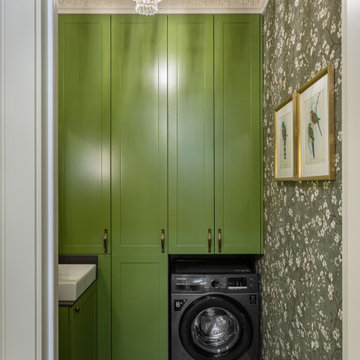
Small traditional powder room in Moscow with raised-panel cabinets, green cabinets, a wall-mount toilet, ceramic floors, a drop-in sink, solid surface benchtops, multi-coloured floor, grey benchtops and a built-in vanity.
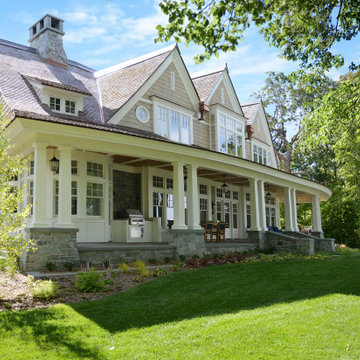
Design ideas for a traditional backyard verandah in Minneapolis with with columns, natural stone pavers and a roof extension.

Photo of a large traditional bathroom in Nashville with light wood cabinets, a freestanding tub, a curbless shower, white tile, marble, marble floors, marble benchtops, white floor, white benchtops, a single vanity, a built-in vanity and flat-panel cabinets.
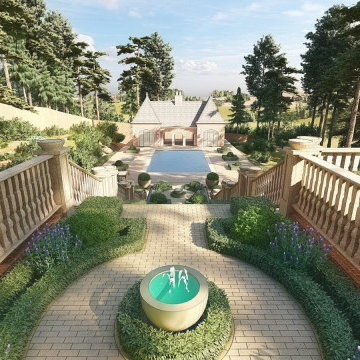
With beautiful views overlooking a picturesque golf course, this luxury garden design in Poole, has been intricately designed over numerous levels whilst being surrounded by trees with TPO’s.
As you enter the property, you are greeted by a large radial paved driveway, with a central water bowl enclosed with a low evergreen hedge and planting. Surrounding the driveway, there are six box head trees planting within a pristine lawn.
Entering at the very top level of the garden, there is a lounging and dining area which link with the interior architecture of the proposed property. Connecting to this space, there is a formal lawn surrounded with planting and a clipped evergreen hedge. This space also features textured topiary on the corners of the lawn and has two large sun lounging seats.
The next level in the garden design in Poole, is where you step down into the built in BBQ with formal outdoor dining features within the garden. This space also has four formal planting pockets within the paving.
Large, lavish centralised feature steps have been designed to cope with the drastic changes in levels and help the client transition into different areas of the garden. The formal steps have a rilled water feature that travels down the steps to the lower level of the garden. A third of the way down the steps, it will guide you to another formal lawn with feature tree planting and textured topiary.
Halfway down the steps, a small courtyard with a centralised water bowl has been designed to help break up the areas between the steps.
The lower garden has been created in way that the swimming pool and pool house perfectly frame the views out of the garden. Connected to the swimming pool area, there is a small courtyard garden, as well as sun lounging spaces. This space is also linked to a hidden football pitch.
In the surrounding landscape there is a deck boardwalk through woodland planting. This path leads onto a hidden deck terrace to view the wider landscape.

Described as a” typical English Charm”, this multilevel natured space allowed us to create plenty of areas to relax and entertain. The lower level contains a large bench incorporated into the existing raised beds, which was constructed from hard wood in a herringbone pattern. This makes for a pleasant place to sit and relax during hot weather spells.
The upper level is dedicated to dining in a simple and elegant setting, that leads to a semi-circular artificial lawn surrounded by planting borders. The garden contains a variety of plants that created quite a romantic feel. To provide privacy and screening, we planted beautiful tall pleached Bay trees to the rear and Viburnum trees to the right. Accompanied by variety of topiary plants in planting beds and planters created evergreen core of this space.
The garden is brought together by its simple and elegant planting colour scheme of green, white and touches of a delightful soft pink.

Small traditional backyard patio in Minneapolis with with fireplace, brick pavers and a pergola.
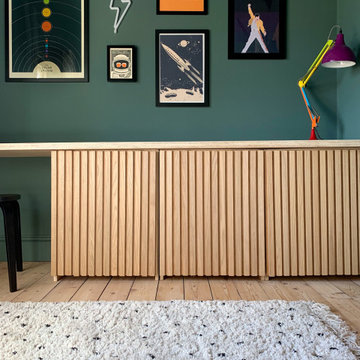
A boy’s bedroom to grow with the child. The deep green colour was taken from skirting, across walls and ceiling for a colour drenched look. It is a small room so this helps blur the line between wall and ceiling.
A desk was created across one wall, with built in storage underneath. Oak slats on the cupboards create texture and interest, while the combination of green and natural wood makes for a restful bedroom.
385,770 Traditional Green Home Design Photos
8




















