72,950 Traditional Home Design Photos
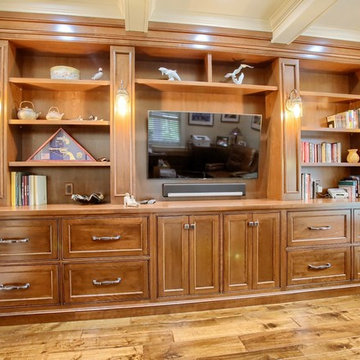
Wernersville, PA Traditional Karamel Cabinets Designed by Jessica McAllister of Kountry Kraft, Inc.
https://www.kountrykraft.com/photo-gallery/karamel-study-cabinets-wernersville-pa-v108679/
#KountryKraft #KaramelCabinets #CustomCabinetry
Cabinetry Style: Penn Line
Door Design: TW10
Custom Color: Karamel 45°
Job Number: V108679
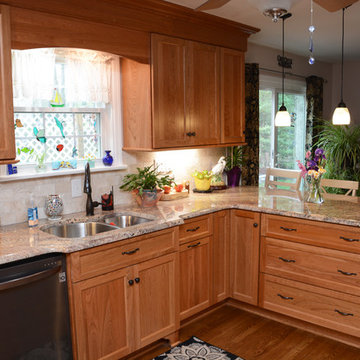
This kitchen features Brighton Cabinetry with Custom Level doors and Natural Cherry color. The countertops are Crema Bordeaux granite.
Photo of a mid-sized traditional u-shaped eat-in kitchen in Baltimore with a double-bowl sink, recessed-panel cabinets, light wood cabinets, granite benchtops, beige splashback, stainless steel appliances, medium hardwood floors, a peninsula, brown floor and beige benchtop.
Photo of a mid-sized traditional u-shaped eat-in kitchen in Baltimore with a double-bowl sink, recessed-panel cabinets, light wood cabinets, granite benchtops, beige splashback, stainless steel appliances, medium hardwood floors, a peninsula, brown floor and beige benchtop.
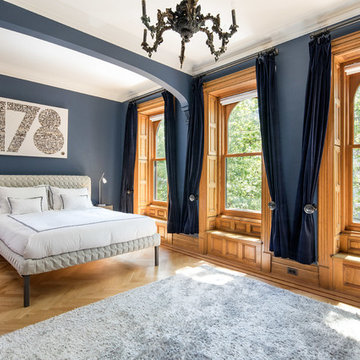
Photography by Travis Mark.
Large traditional master bedroom in New York with no fireplace, blue walls, medium hardwood floors and brown floor.
Large traditional master bedroom in New York with no fireplace, blue walls, medium hardwood floors and brown floor.
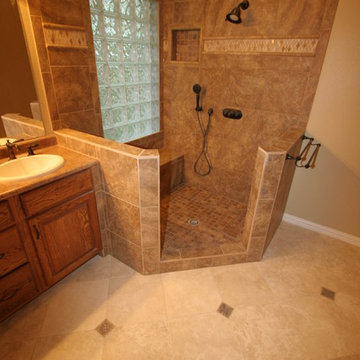
Chip Mabie
Inspiration for a mid-sized traditional master bathroom in Dallas with raised-panel cabinets, medium wood cabinets, a corner shower, beige tile, brown tile, ceramic tile, beige walls, ceramic floors, a drop-in sink, laminate benchtops, beige floor and a hinged shower door.
Inspiration for a mid-sized traditional master bathroom in Dallas with raised-panel cabinets, medium wood cabinets, a corner shower, beige tile, brown tile, ceramic tile, beige walls, ceramic floors, a drop-in sink, laminate benchtops, beige floor and a hinged shower door.
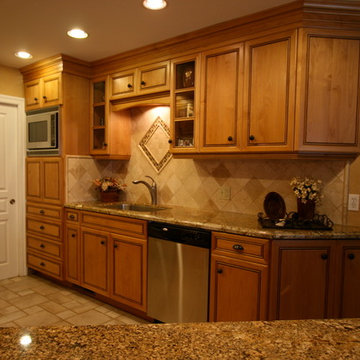
Design ideas for a mid-sized traditional galley kitchen in Other with an undermount sink, recessed-panel cabinets, medium wood cabinets, granite benchtops, multi-coloured splashback, travertine splashback, stainless steel appliances, ceramic floors, no island, beige floor and beige benchtop.
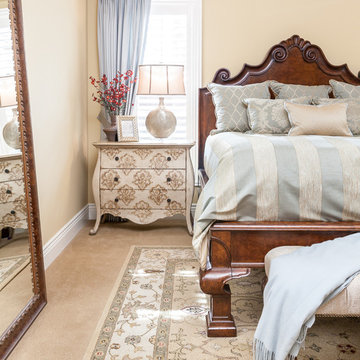
Inspiration for a traditional master bedroom in Sacramento with beige walls and carpet.
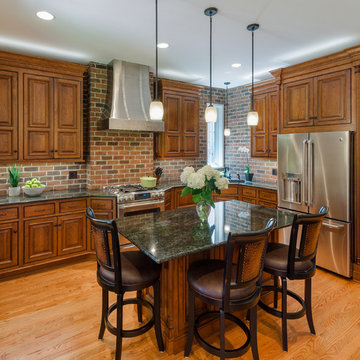
Crystal Keyline Cabinets: Brunswick Beaded Inset Door in Cherry with Signature Select Stain Amber Flat Sheen. (Rasping, Distressing, Cracking, Worm Holing, Wearing, Spatting.) Tops are Verde Laura granite.
John Magor Photography
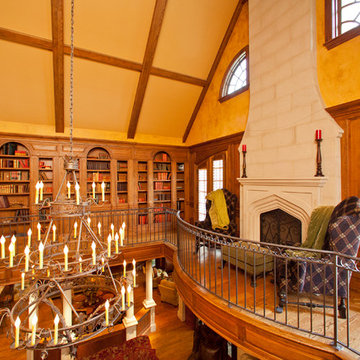
Inspiration for a mid-sized traditional loft-style living room in Raleigh with a library, yellow walls, medium hardwood floors, a standard fireplace, a wood fireplace surround and no tv.
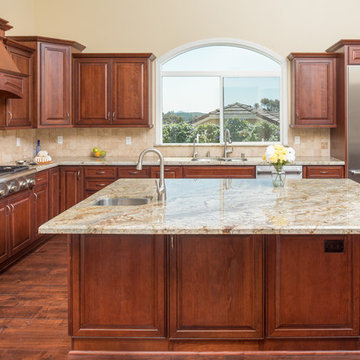
This large kitchen remodel expansion included removing a wall to create a larger space and added vaulted ceiling to make this room even more spacious. This kitchen was once an enclosed u-shape kitchen and now with the added space a large island was added and a wall of cabinets for additional space. Gorgeous granite was installed along with Thermador stainless steel appliances. Scott Basile, Basile Photography. www.choosechi.com
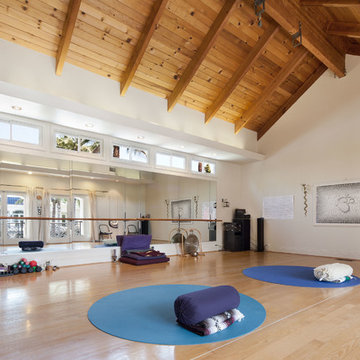
Alex J Olson
This is an example of an expansive traditional home gym in Los Angeles with white walls and light hardwood floors.
This is an example of an expansive traditional home gym in Los Angeles with white walls and light hardwood floors.
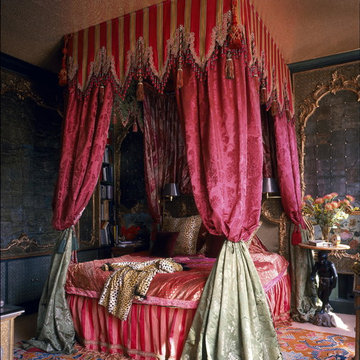
Photo of a mid-sized traditional master bedroom in Paris with multi-coloured walls and no fireplace.

Inspiration for a traditional hallway in Los Angeles with white walls and medium hardwood floors.
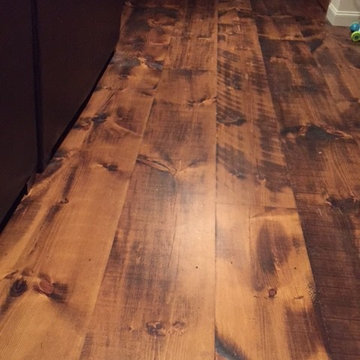
Wide plank Eastern White Pine flooring with circular saw marks and a skip planed surface for additional patina. Made in the USA and available mill-direct from Hull Forest Products, CT's largest sawmill. www.hullforest.com. 1-800-928-9602. Nationwide shipping. 4-6 weeks lead time for most orders.
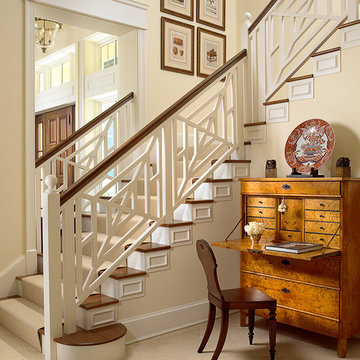
This is an example of a mid-sized traditional wood l-shaped staircase in Miami with painted wood risers.
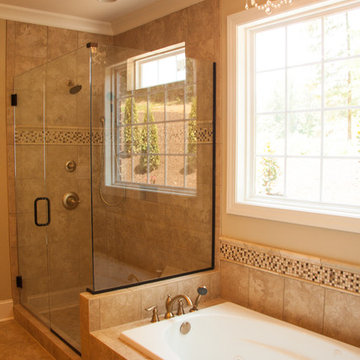
This gorgeous Master Bath features a frameless glass shower and garden tub in this custom home built by Sentinel Builders in Knoxville, TN.
Design ideas for a mid-sized traditional master bathroom in Other with a drop-in tub, a corner shower, beige tile, ceramic tile, beige walls and ceramic floors.
Design ideas for a mid-sized traditional master bathroom in Other with a drop-in tub, a corner shower, beige tile, ceramic tile, beige walls and ceramic floors.
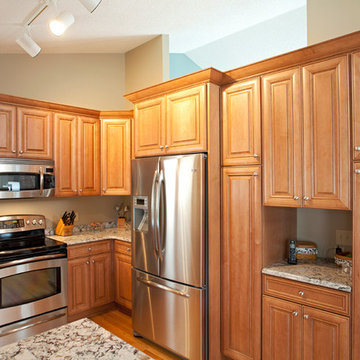
Design ideas for a mid-sized traditional u-shaped open plan kitchen in Minneapolis with an undermount sink, raised-panel cabinets, light wood cabinets, quartz benchtops, multi-coloured splashback, stainless steel appliances, light hardwood floors and a peninsula.
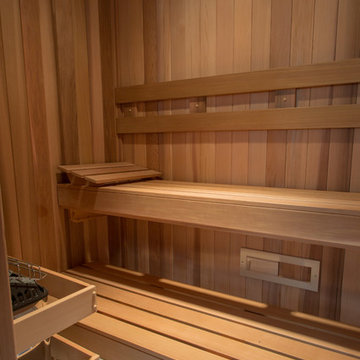
The glass door on the red cedar sauna allows light to enter from the large picture window facing the Long Island Sound.
Gus Cantavero Photography
This is an example of a traditional bathroom in New York with with a sauna.
This is an example of a traditional bathroom in New York with with a sauna.
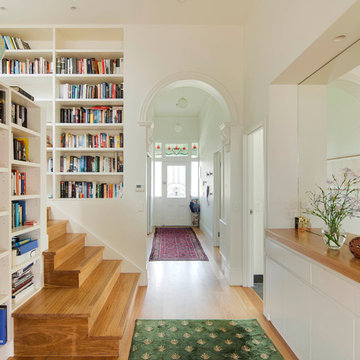
Ben Hosking Photography
Photo of a mid-sized traditional wood u-shaped staircase in Melbourne with wood risers.
Photo of a mid-sized traditional wood u-shaped staircase in Melbourne with wood risers.
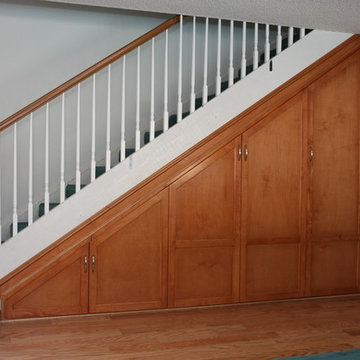
Super functional under stair storage cabinets. Super heavy duty glides give access to the huge storage cabinets.
Design ideas for a traditional staircase in Orange County.
Design ideas for a traditional staircase in Orange County.
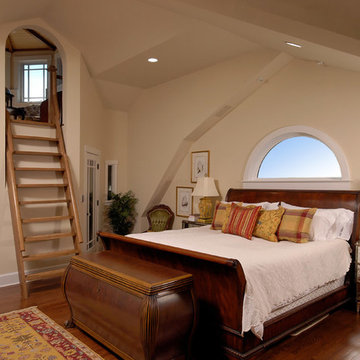
On the upper level, this eliminated a small office/bedroom at the back of the house and created a substantial space for a beautifully appointed master suite. Upon entering the bedroom one notices the unique angles of the ceiling that were carefully designed to blend seamlessly with the existing 1920’s home, while creating visual interest within the room. The bedroom also features a cozy gas-log fireplace with a herringbone brick interior.
© Bob Narod Photography and BOWA
72,950 Traditional Home Design Photos
7


















