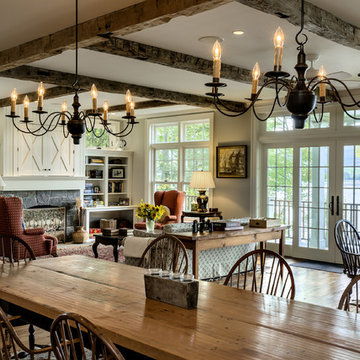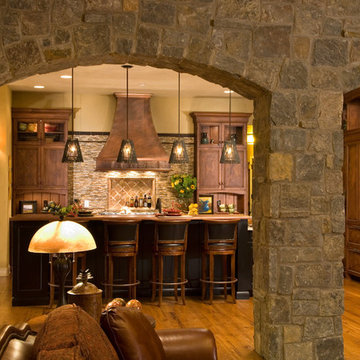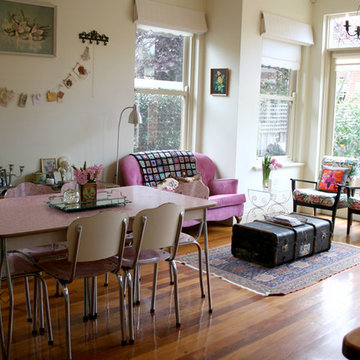396 Traditional Home Design Photos
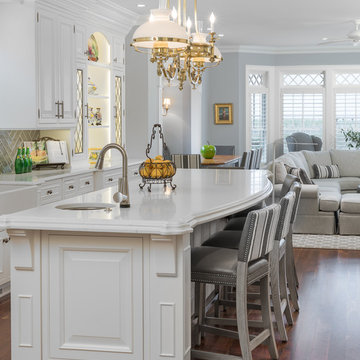
The open kitchen and family room coordinate in colors and performance fabrics; the vertical striped chair backs are echoed in sofa throw pillows. The antique brass chandelier adds warmth and history. The island has a double custom edge countertop providing a unique feature to the island, adding to its importance. The breakfast nook with custom banquette has coordinated performance fabrics.
Photography: Lauren Hagerstrom
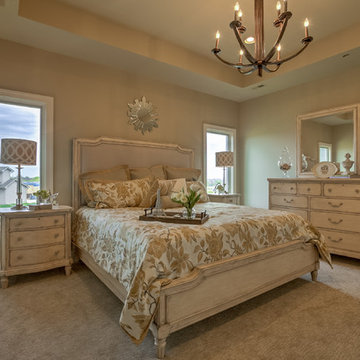
Amoura Products
Photo of a traditional bedroom in Omaha with beige walls, carpet and no fireplace.
Photo of a traditional bedroom in Omaha with beige walls, carpet and no fireplace.
Find the right local pro for your project
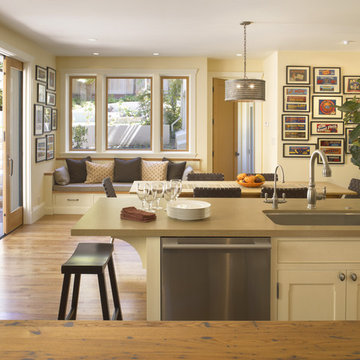
Photographer: John Sutton
Design ideas for a traditional eat-in kitchen in San Francisco with a single-bowl sink.
Design ideas for a traditional eat-in kitchen in San Francisco with a single-bowl sink.
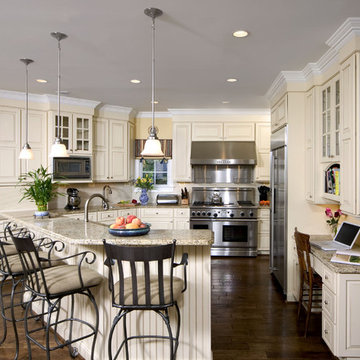
Traditional kitchen in DC Metro with stainless steel appliances, granite benchtops, raised-panel cabinets and beige cabinets.
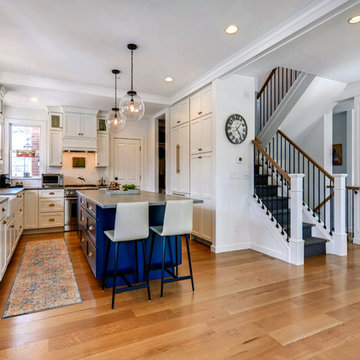
Rodwin Architecture & Skycastle Homes
Location: Boulder, CO USA
Our clients asked us to breathe new life into a dark and chopped up 1990’s home, that had a solid shell but a dysfunctional floor plan and dated finishes. We took down all the walls and created an open concept, sunny plan where all the public social spaces connected. We added a Dutch front door and created both a foyer and proper mud-room for the first time, so guests now had a sense of arrival and a place to hang their jackets. The odd dated kitchen that was the heart of the home was rebuilt from scratch with a simple white and blue palette. We opened up the south wall of the main floor with large windows and doors to help BBQ’s and parties flow from inside to the patio. The sagging and faded wrap-around porch was rebuilt from scratch. We re-arranged the interior spaces to create a dream kid’s playroom packed with organized storage and just far enough away from the grown-ups so that everyone can co-exist peacefully. We redid the finishes & fixtures throughout, and opened up the staircase to be an elegant path through this 4 storey house.
Built by Skycastle Construction.
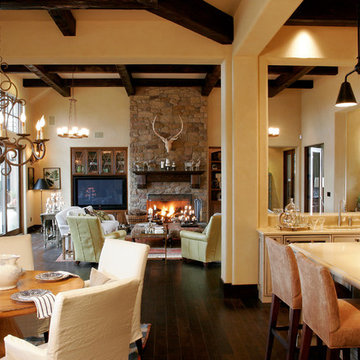
French Country masterpiece featured in the NW Natural Street of Dreams, Portland, OR. Photo by Fabienne Photography and Design
This is an example of a traditional open plan dining in Portland with a stone fireplace surround.
This is an example of a traditional open plan dining in Portland with a stone fireplace surround.
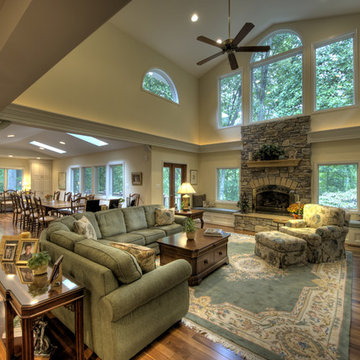
Photo of a traditional living room in DC Metro with a stone fireplace surround.
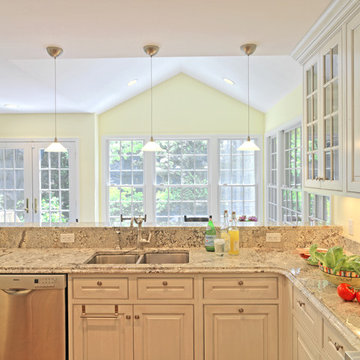
Traditional kitchen in DC Metro with a double-bowl sink, raised-panel cabinets and white cabinets.
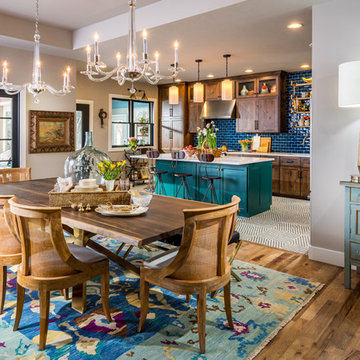
Design ideas for a large traditional kitchen/dining combo in Other with grey walls, medium hardwood floors and no fireplace.
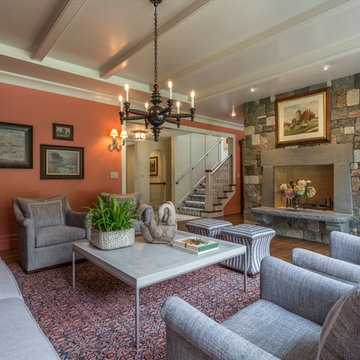
Lowell Custom Homes, Lake Geneva, WI., The living room is inviting and warm with coral walls reflecting the custom color mix of the stone fireplace. Shaped stone slabs fireplace surround reflect the craftsman style. The ceiling has a beamed cove and is painted with a high sheen white. There is a comfortable seating area and another stone niche beside the fireplace for the television.
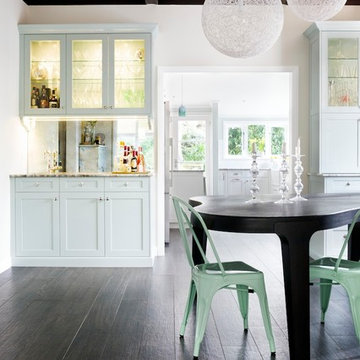
Custom cabinets in the dining room perfectly compliment the adjoining kitchen and offer great practical use. A beautiful bar area, with sink and tap, in one corner glistens with glass door cabinets and a mirror splash back. Opposite ins a hutch with deep drawers and more glass cabinets for all of your dining and serving needs.
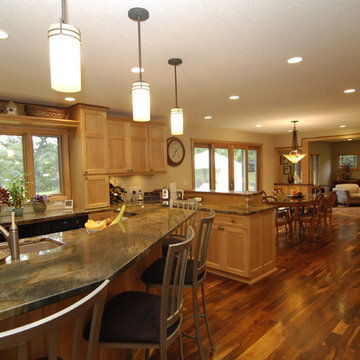
Photo of a traditional open plan kitchen in Minneapolis with recessed-panel cabinets and light wood cabinets.
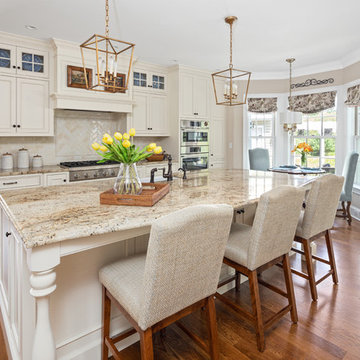
This is an example of a traditional galley eat-in kitchen in Boston with a farmhouse sink, beaded inset cabinets, beige cabinets, beige splashback, stainless steel appliances, dark hardwood floors, with island, brown floor and brown benchtop.
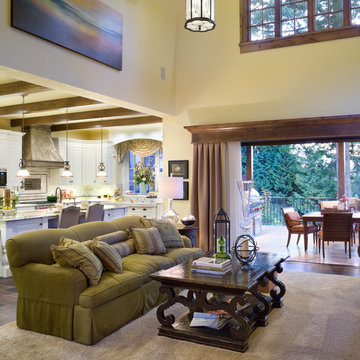
This is an example of a mid-sized traditional open concept living room in Portland with beige walls, dark hardwood floors and brown floor.
396 Traditional Home Design Photos
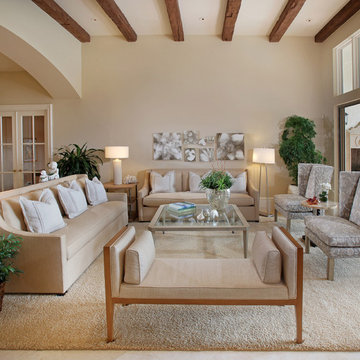
Photo Credit: Tom Harper
Design ideas for a large traditional living room in Miami with beige walls and no tv.
Design ideas for a large traditional living room in Miami with beige walls and no tv.
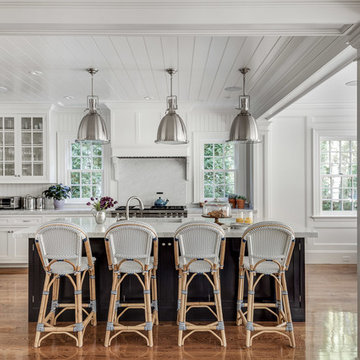
Greg Premru
Design ideas for a mid-sized traditional eat-in kitchen in Boston with white cabinets, marble benchtops, white splashback, marble splashback, panelled appliances, medium hardwood floors, with island, white benchtop, a single-bowl sink and glass-front cabinets.
Design ideas for a mid-sized traditional eat-in kitchen in Boston with white cabinets, marble benchtops, white splashback, marble splashback, panelled appliances, medium hardwood floors, with island, white benchtop, a single-bowl sink and glass-front cabinets.
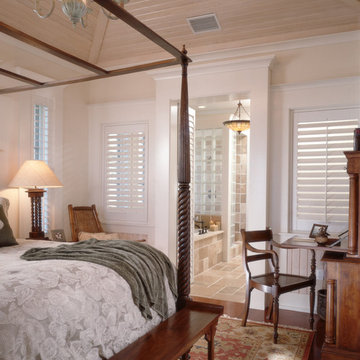
George Cott Photography
Inspiration for a traditional master bedroom in Tampa with beige walls, medium hardwood floors and no fireplace.
Inspiration for a traditional master bedroom in Tampa with beige walls, medium hardwood floors and no fireplace.
3



















