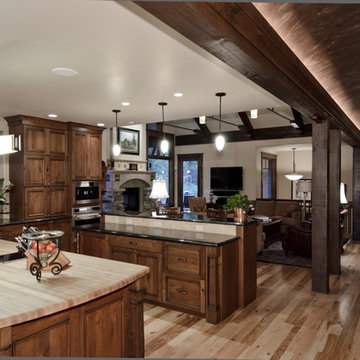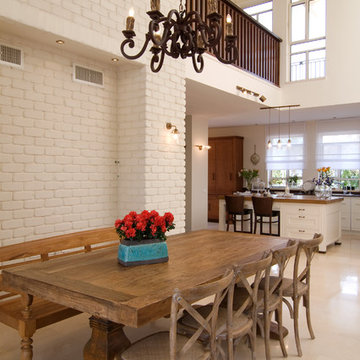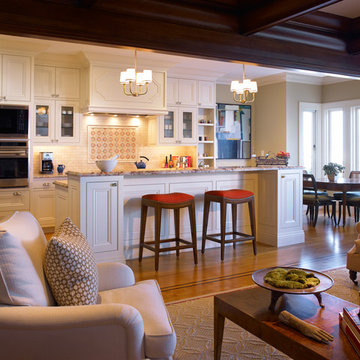396 Traditional Home Design Photos
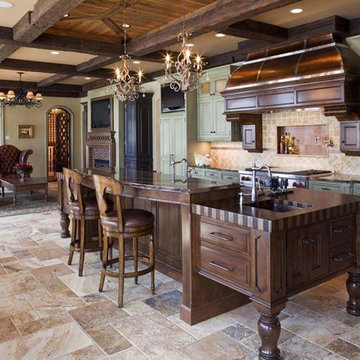
Christmas Lake Towering Achievement
Inspiration for a traditional galley open plan kitchen in Minneapolis with raised-panel cabinets, green cabinets and panelled appliances.
Inspiration for a traditional galley open plan kitchen in Minneapolis with raised-panel cabinets, green cabinets and panelled appliances.
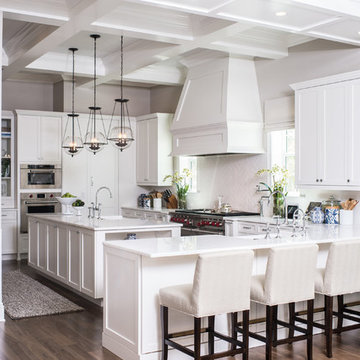
Traditional open plan kitchen in Orlando with shaker cabinets, white cabinets, white splashback, stainless steel appliances, dark hardwood floors, with island, brown floor and white benchtop.
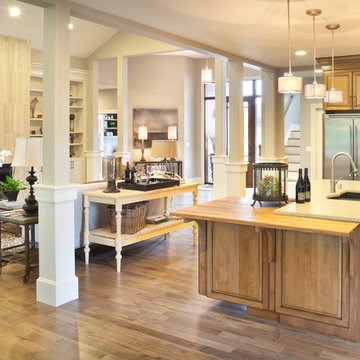
Winner of "most Livable Floorplan" in the 2011 Clark County Parade of Homes. Photos by Bob Greenspan
Traditional open plan kitchen in Portland with stainless steel appliances and wood benchtops.
Traditional open plan kitchen in Portland with stainless steel appliances and wood benchtops.
Find the right local pro for your project
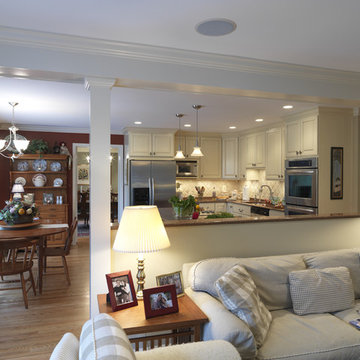
Case Design/Remodeling Inc
Project Designer: Nicole Zeigler
ADP: Lisa Magee
Job #: 12614073
Inspiration for a traditional dining room in DC Metro.
Inspiration for a traditional dining room in DC Metro.
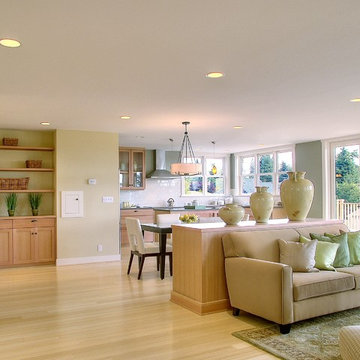
Traditional open concept family room in Seattle with beige walls, light hardwood floors and beige floor.
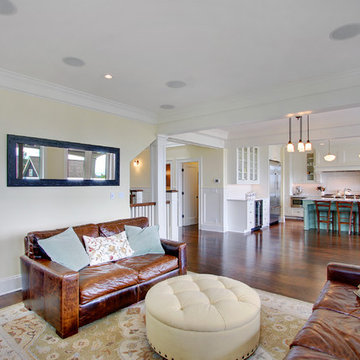
Photo of a traditional family room in Seattle with beige walls and dark hardwood floors.
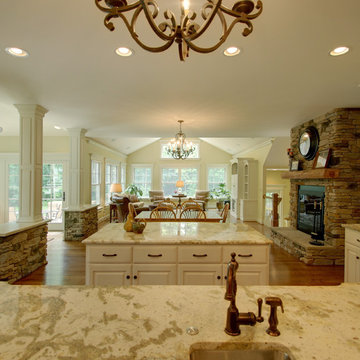
Photo of a traditional open plan kitchen in Columbus with granite benchtops.
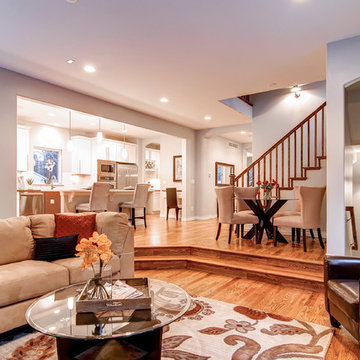
This is an example of a traditional living room in Denver with white walls and medium hardwood floors.
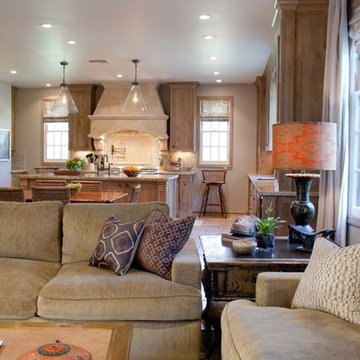
Kitchen and Great Room Remodel
Photos by Erika Bierman
www.erikabiermanphotography.com
Photo of a traditional open plan kitchen in Los Angeles with a single-bowl sink, shaker cabinets, medium wood cabinets, granite benchtops, beige splashback, stone tile splashback, stainless steel appliances, travertine floors and with island.
Photo of a traditional open plan kitchen in Los Angeles with a single-bowl sink, shaker cabinets, medium wood cabinets, granite benchtops, beige splashback, stone tile splashback, stainless steel appliances, travertine floors and with island.
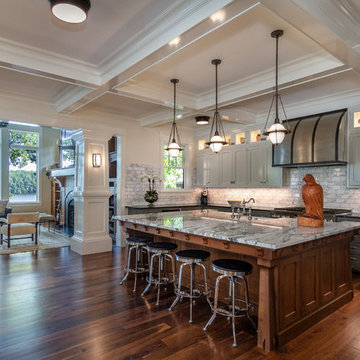
Inspiration for a traditional open plan kitchen in Charlotte with a farmhouse sink, shaker cabinets, grey cabinets, white splashback, subway tile splashback, stainless steel appliances, dark hardwood floors, with island, brown floor and grey benchtop.
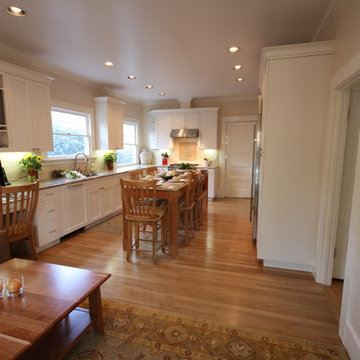
This is an example of a traditional u-shaped eat-in kitchen in San Francisco with shaker cabinets, white cabinets and stainless steel appliances.
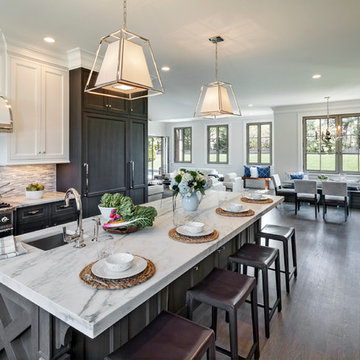
Woodruff Brown Photography
Large traditional kitchen in New York with recessed-panel cabinets, white cabinets, marble benchtops, multi-coloured splashback, glass tile splashback, with island and panelled appliances.
Large traditional kitchen in New York with recessed-panel cabinets, white cabinets, marble benchtops, multi-coloured splashback, glass tile splashback, with island and panelled appliances.
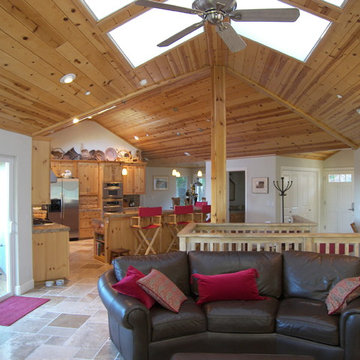
Photo of a traditional open concept family room in San Francisco with white walls.
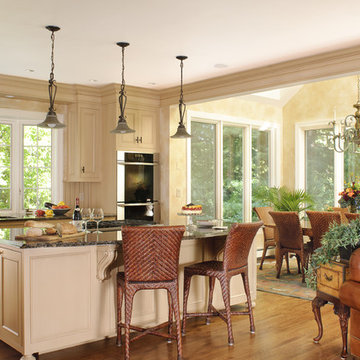
Design ideas for a traditional open plan kitchen in Boston with beaded inset cabinets, beige cabinets, granite benchtops and stainless steel appliances.
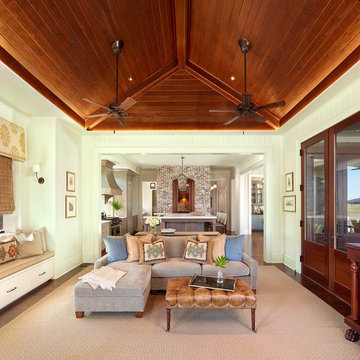
Holger Obenaus
Photo of a traditional open concept living room in Charleston with white walls, dark hardwood floors, a standard fireplace, a brick fireplace surround and a wall-mounted tv.
Photo of a traditional open concept living room in Charleston with white walls, dark hardwood floors, a standard fireplace, a brick fireplace surround and a wall-mounted tv.
396 Traditional Home Design Photos
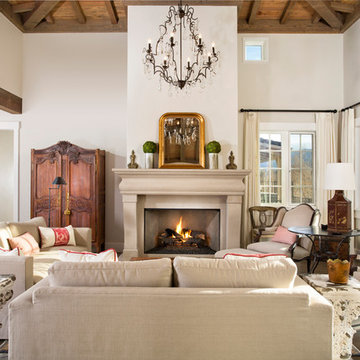
Interior Designer: Jacqueline Craine Designs
This is an example of a traditional formal living room in Denver with beige walls, dark hardwood floors, a standard fireplace and no tv.
This is an example of a traditional formal living room in Denver with beige walls, dark hardwood floors, a standard fireplace and no tv.
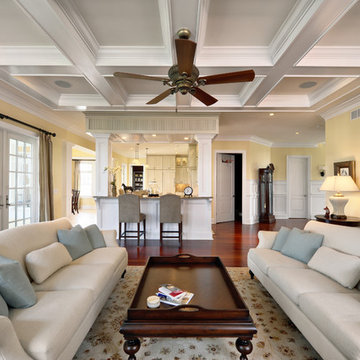
Inspiration for a traditional open concept living room in Philadelphia with yellow walls.
5



















