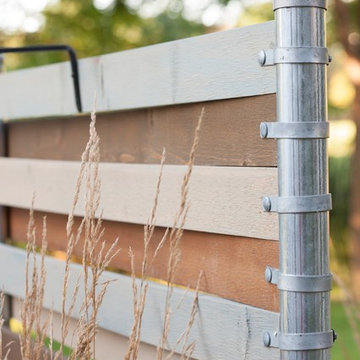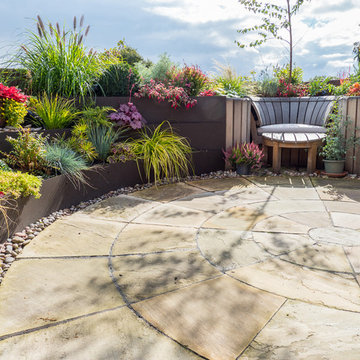Traditional Patio Design Ideas
Refine by:
Budget
Sort by:Popular Today
61 - 80 of 135,922 photos
Item 1 of 3
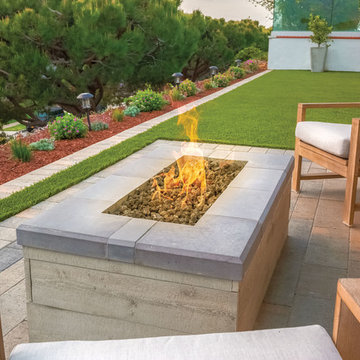
This outdoor remodel consists of a full front yard and backyard re-design. A Small, private paver patio was built off the master bedroom, boasting an elegant fire pit and exquisite views of those West Coast sunsets. In the front courtyard, a paver walkway and patio was built in - perfect for alfresco dining or lounging with loved ones. The front of the home features a new landscape design and LED lighting, creating an elegant look and adding plenty of curb appeal
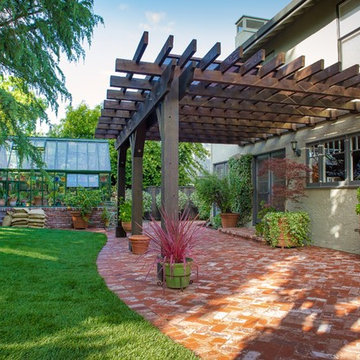
Mid-sized traditional backyard patio in San Francisco with a container garden, brick pavers and a pergola.
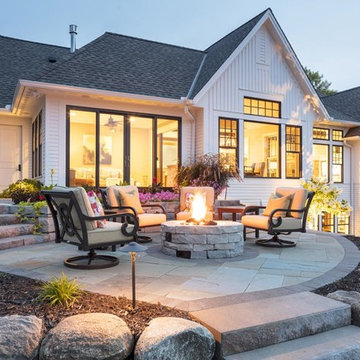
What better way to enjoy the best feature of a lake house – the lake – than spending an evening sitting around a fire? Roast marshmallows or have a heart-to-heart – the fire is the perfect setting for connecting with loved ones.
Find the right local pro for your project
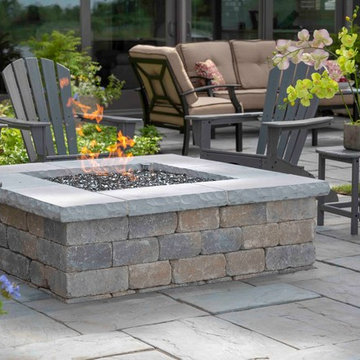
A very low profile planting of Hosta and Pachysandra ensures that the view from the cottage to the river will always be unobstructed.
A natural gas fire pit provides entertainment options during spring and fall months.

natural stone firepit with thermaled granite capstones. Square-rectangular bluestone terrace
This is an example of a mid-sized traditional backyard patio in Portland Maine with a fire feature and natural stone pavers.
This is an example of a mid-sized traditional backyard patio in Portland Maine with a fire feature and natural stone pavers.
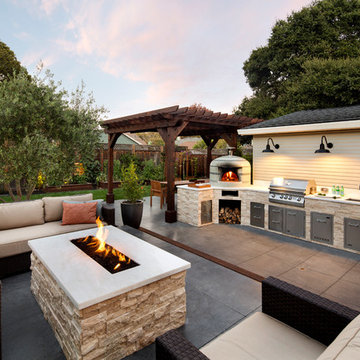
A busy Redwood City family wanted a space to enjoy their family and friends and this Napa Style outdoor living space is exactly what they had in mind.
Bernard Andre Photography
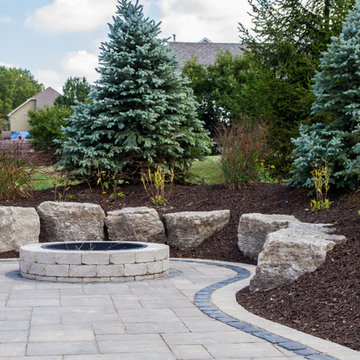
Mid-sized traditional backyard patio in Chicago with a fire feature, natural stone pavers and no cover.
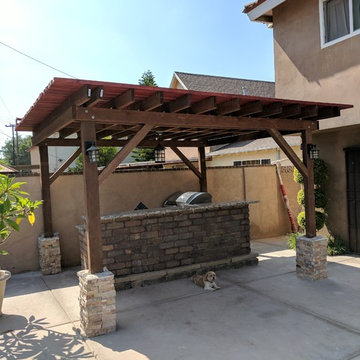
Mid-sized traditional backyard patio in Los Angeles with an outdoor kitchen, concrete slab and a pergola.
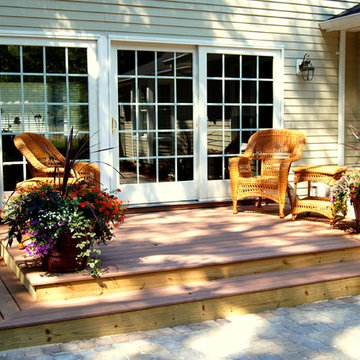
A small deck overlooks the fountain and courtyard.
Design ideas for a small traditional backyard patio in New York with decking.
Design ideas for a small traditional backyard patio in New York with decking.
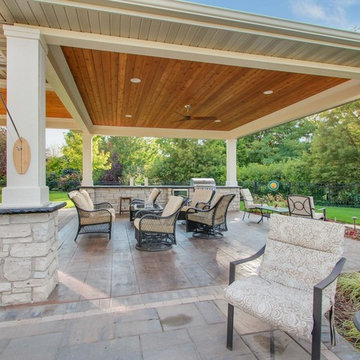
Covered Patio with Built in Grill and Fire Pit
Inspiration for a mid-sized traditional backyard patio in Chicago with a fire feature, concrete pavers and a roof extension.
Inspiration for a mid-sized traditional backyard patio in Chicago with a fire feature, concrete pavers and a roof extension.
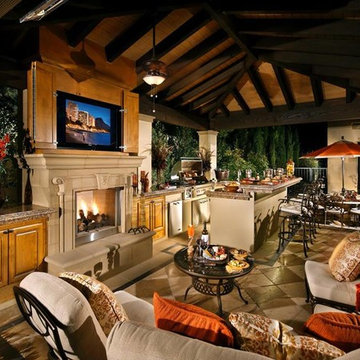
Inspiration for an expansive traditional backyard patio in Other with an outdoor kitchen, tile and a roof extension.
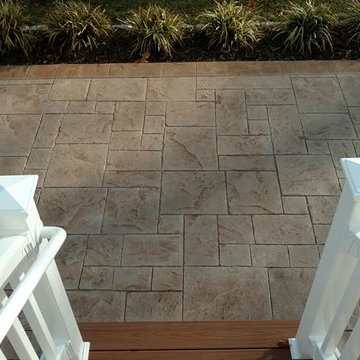
This is an example of a mid-sized traditional backyard patio in Other with stamped concrete.
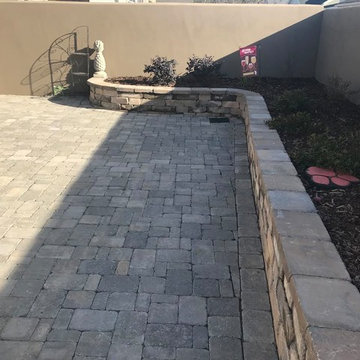
Design ideas for a large traditional backyard patio in Other with concrete pavers and no cover.
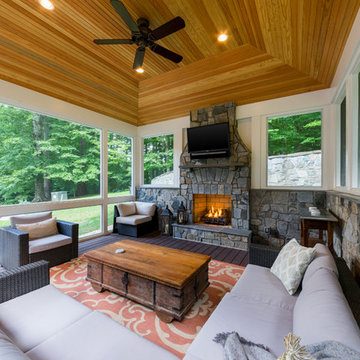
The homeowners had a very large and beautiful meadow-like backyard, surrounded by full grown trees and unfortunately mosquitoes. To minimize mosquito exposure for them and their baby, they needed a screened porch to be able to enjoy meals and relax in the beautiful outdoors. They also wanted a large deck/patio area for outdoor family and friends entertaining. We constructed an amazing detached oasis: an enclosed screened porch structure with all stone masonry fireplace, an integrated composite deck surface, large flagstone patio, and 2 flagstone walkways, which is also outfitted with a TV, gas fireplace, ceiling fan, recessed and accent lighting.

The soaring vaulted ceiling and its exposed timber framing rises from the sturdy brick arched facades. Flemish bond (above the arches), running bond (columns), and basket weave patterns (kitchen wall) differentiate distinct surfaces of the classical composition. A paddle fan suspended from the ceiling provides a comforting breeze to the seating areas below.
Gus Cantavero Photography
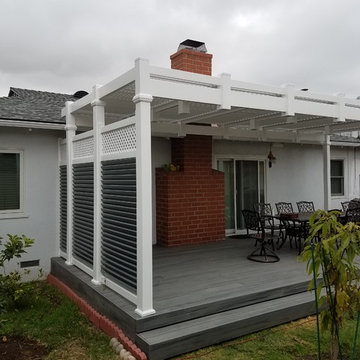
Design ideas for a mid-sized traditional backyard patio in Los Angeles with decking and a pergola.
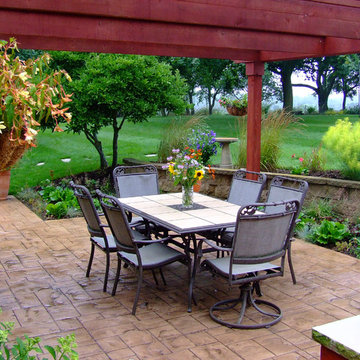
Mid-sized traditional backyard patio in Milwaukee with stamped concrete and a pergola.
Traditional Patio Design Ideas
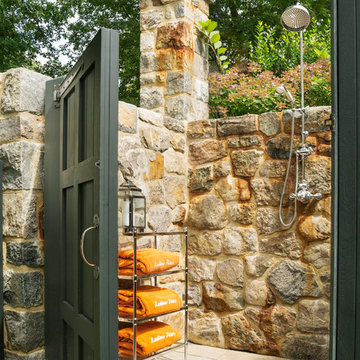
Inspiration for a traditional backyard patio in New York with an outdoor shower and no cover.
4
