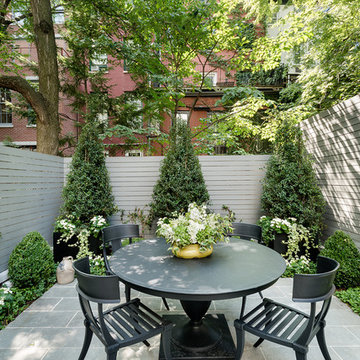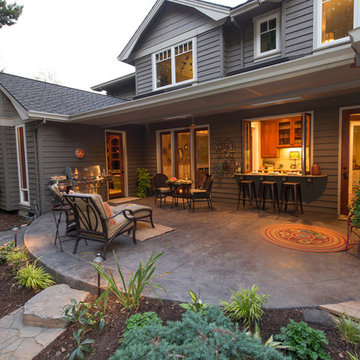Traditional Patio Design Ideas
Refine by:
Budget
Sort by:Popular Today
101 - 120 of 135,922 photos
Item 1 of 3
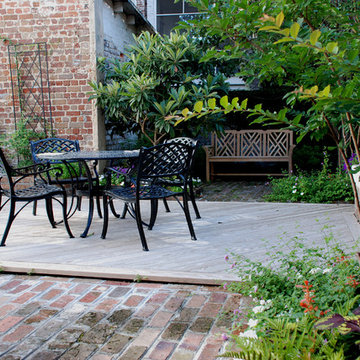
Trellis, brick raised beds, and raised patio details.
Photo of a small traditional courtyard patio in Charleston with a container garden and brick pavers.
Photo of a small traditional courtyard patio in Charleston with a container garden and brick pavers.
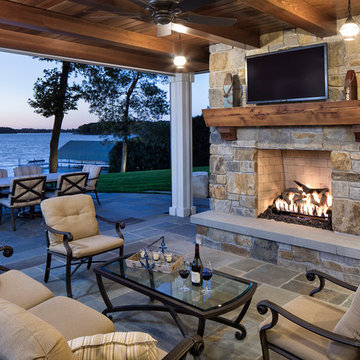
This is an example of a mid-sized traditional backyard patio in Minneapolis with a roof extension, natural stone pavers and with fireplace.
Find the right local pro for your project
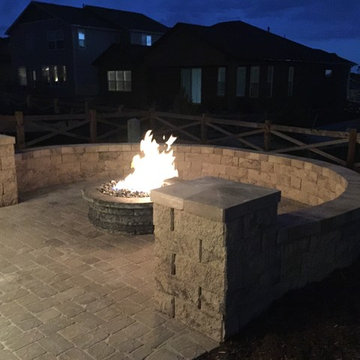
This stone veneer rectangular gas fire table is the perfect addition to any patio
Inspiration for a large traditional backyard patio in Denver with a fire feature and no cover.
Inspiration for a large traditional backyard patio in Denver with a fire feature and no cover.
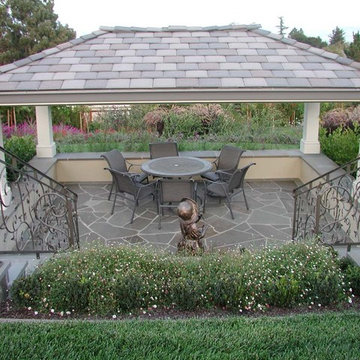
Arbor/patio cover in Los Altos
Design ideas for a mid-sized traditional patio in San Francisco.
Design ideas for a mid-sized traditional patio in San Francisco.
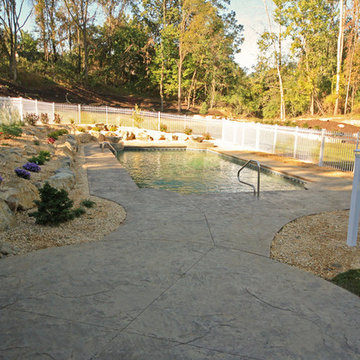
Design ideas for a large traditional backyard patio in Philadelphia with stamped concrete.
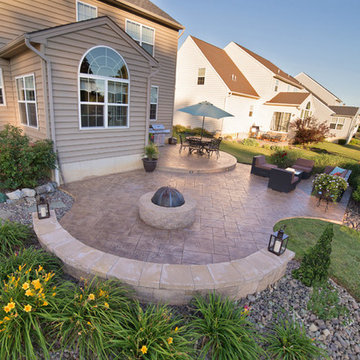
This is an example of a mid-sized traditional backyard patio in Philadelphia with a fire feature and stamped concrete.
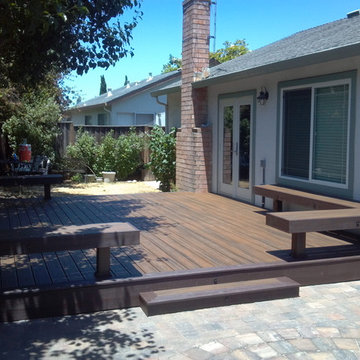
Design ideas for a mid-sized traditional backyard patio in San Diego with decking and no cover.
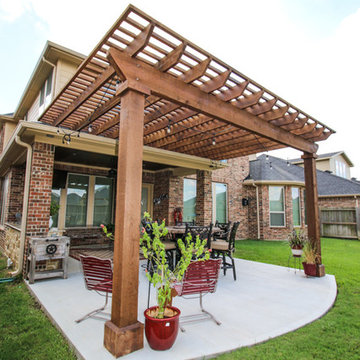
This project involved adding a cedar pergola to the existing covered patio and an outdoor kitchen for entertaining convenience!
Built in to the existing patio, a concrete slab was poured making additional space for outdoor dining and seating underneath the pergola. An outdoor kitchen was tied into the covered patio. Stone-faced with gorgeous granite countertops, this kitchen provides ample storage space and the opportunity to prepare and grill any cuisine!
Tongue and groove pre-stained ceiling was added to the existing patio cover as well as additional recessed lighting.
Our clients created a trophy-winning patio complete with Texas A&M décor, perfect for hosting football season parties! This combination of patio cover and pergola provides optimum shade coverage and the chance to enjoy some natural lighting underneath the partial shade structure.
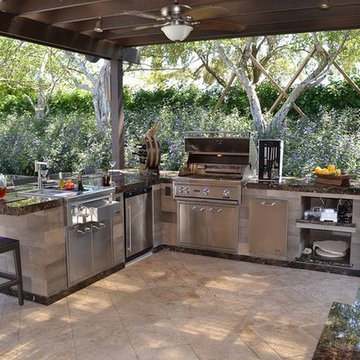
This is an example of a mid-sized traditional backyard patio in Tampa with an outdoor kitchen, stamped concrete and a pergola.
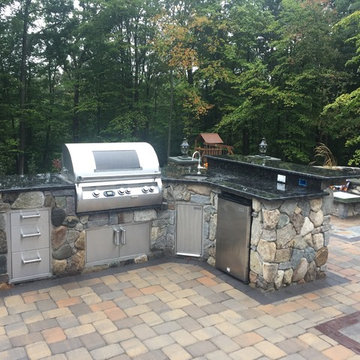
This is an example of a mid-sized traditional backyard patio in Boston with an outdoor kitchen, brick pavers and no cover.
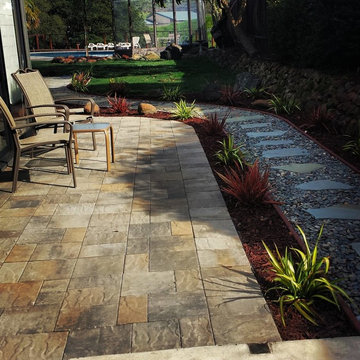
Photo of a mid-sized traditional side yard patio in San Francisco with natural stone pavers and no cover.
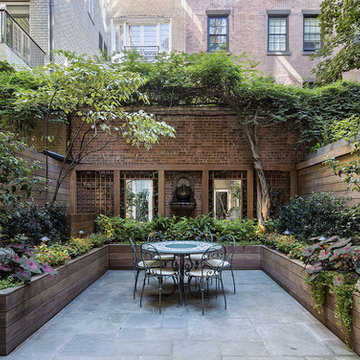
Inspiration for a large traditional backyard patio in New York with a container garden, no cover and natural stone pavers.
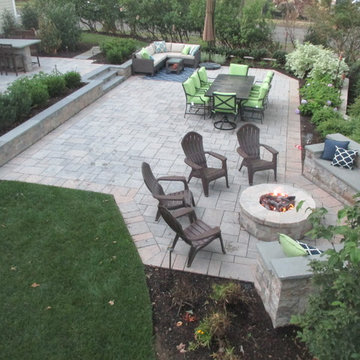
Inspiration for a large traditional backyard patio in New York with a fire feature, natural stone pavers and no cover.
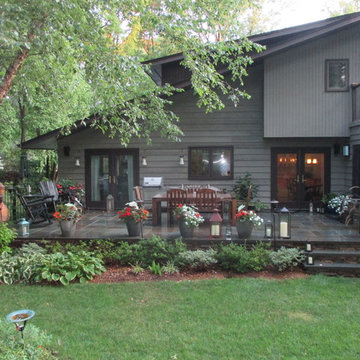
This is an example of a large traditional backyard patio in New York with tile and no cover.
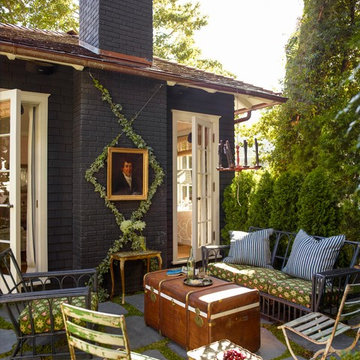
This property was transformed from an 1870s YMCA summer camp into an eclectic family home, built to last for generations. Space was made for a growing family by excavating the slope beneath and raising the ceilings above. Every new detail was made to look vintage, retaining the core essence of the site, while state of the art whole house systems ensure that it functions like 21st century home.
This home was featured on the cover of ELLE Décor Magazine in April 2016.
G.P. Schafer, Architect
Rita Konig, Interior Designer
Chambers & Chambers, Local Architect
Frederika Moller, Landscape Architect
Eric Piasecki, Photographer
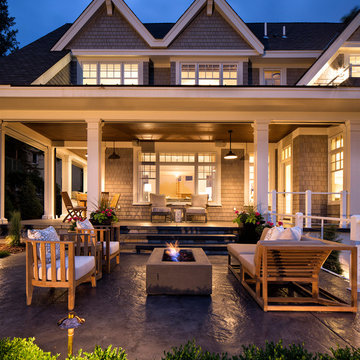
Hendel Homes
Landmark Photography
Summer Classics
Design ideas for an expansive traditional patio in Minneapolis.
Design ideas for an expansive traditional patio in Minneapolis.
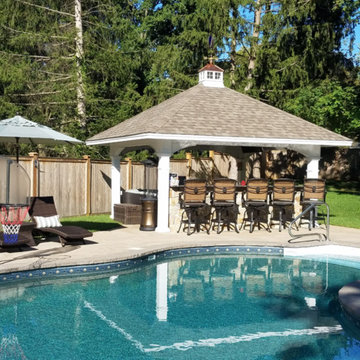
Photo of a large traditional backyard patio in Philadelphia with an outdoor kitchen, a gazebo/cabana and natural stone pavers.
Traditional Patio Design Ideas
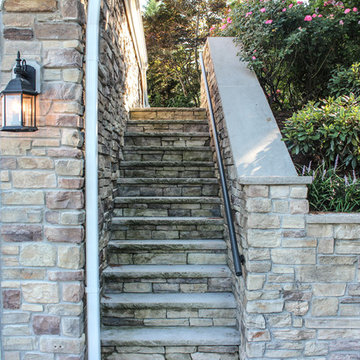
In ground pool over looks the river and out on the island.
Expansive traditional backyard patio in New York with a water feature, concrete pavers and a gazebo/cabana.
Expansive traditional backyard patio in New York with a water feature, concrete pavers and a gazebo/cabana.
6
