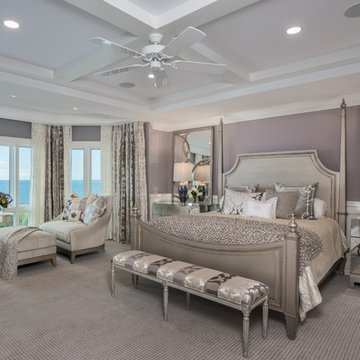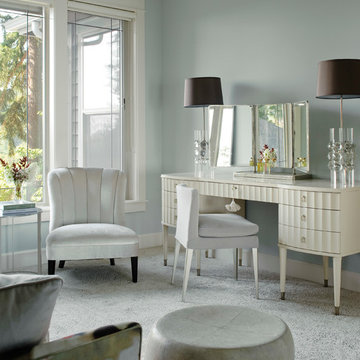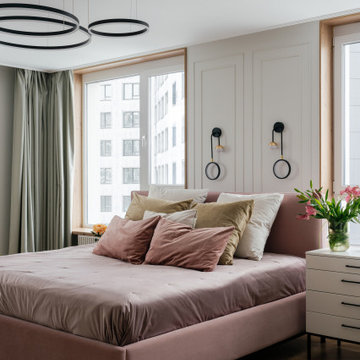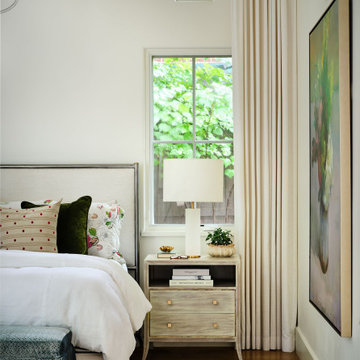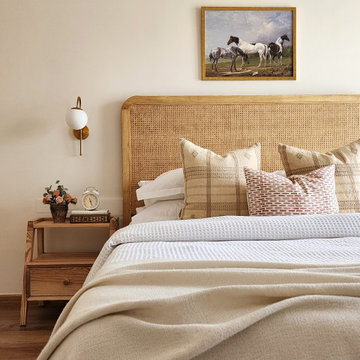Transitional Bedroom Design Ideas
Refine by:
Budget
Sort by:Popular Today
61 - 80 of 174,351 photos
Item 1 of 3
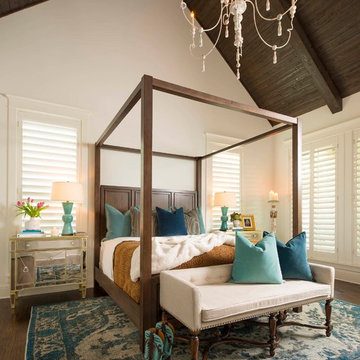
Dan Piassick
Photo of a transitional bedroom in Dallas with white walls, dark hardwood floors and brown floor.
Photo of a transitional bedroom in Dallas with white walls, dark hardwood floors and brown floor.
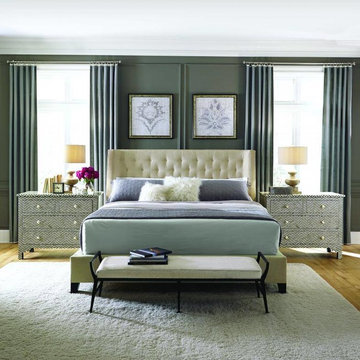
Photo of a large transitional master bedroom in Orlando with grey walls, medium hardwood floors, no fireplace and beige floor.
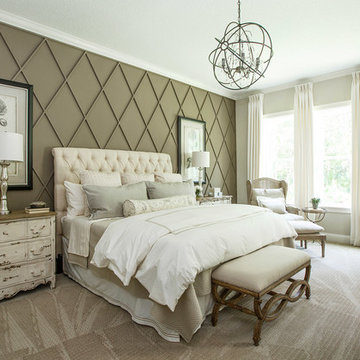
This is an example of a mid-sized transitional master bedroom in Jacksonville with beige walls, carpet, no fireplace and beige floor.
Find the right local pro for your project
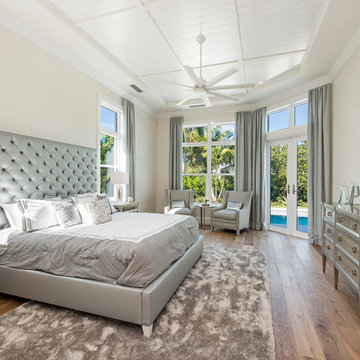
Naples Kenny
Inspiration for a transitional master bedroom in Miami with beige walls and medium hardwood floors.
Inspiration for a transitional master bedroom in Miami with beige walls and medium hardwood floors.
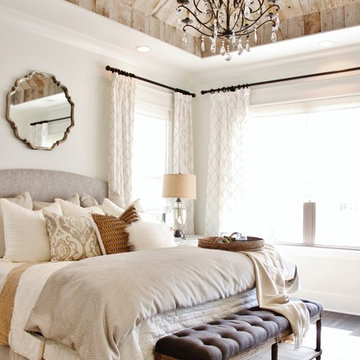
Thistlewood Farms
This is an example of a transitional master bedroom in Nashville with white walls, dark hardwood floors and no fireplace.
This is an example of a transitional master bedroom in Nashville with white walls, dark hardwood floors and no fireplace.
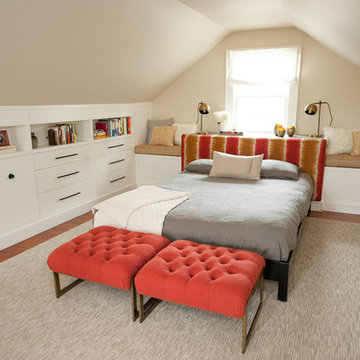
Photography by Anna Herbst.
This photo was featured in the Houzz Story, "6 Attic Transformations to Inspire Your Own"
Mid-sized transitional master bedroom in New York with beige walls, medium hardwood floors, no fireplace and brown floor.
Mid-sized transitional master bedroom in New York with beige walls, medium hardwood floors, no fireplace and brown floor.
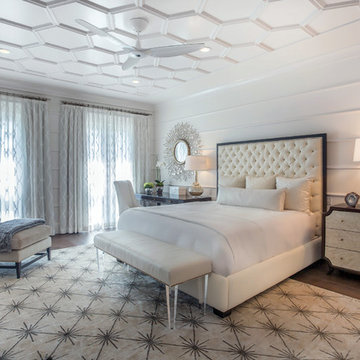
The master bedroom is a symphony of textures and patterns with its horizontal banded walls, hexagonal ceiling design, and furnishings that include a sunburst inlaid bone chest, star bamboo silk rug and quatrefoil sheers.
A Bonisolli Photography
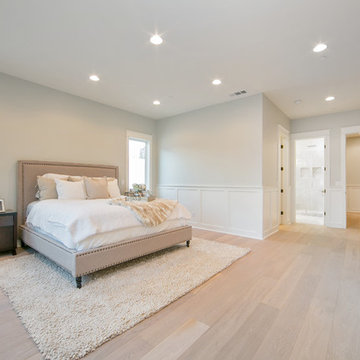
Ryan Galvin at ryangarvinphotography.com
This is a ground up custom home build in eastside Costa Mesa across street from Newport Beach in 2014. It features 10 feet ceiling, Subzero, Wolf appliances, Restoration Hardware lighting fixture, Altman plumbing fixture, Emtek hardware, European hard wood windows, wood windows. The California room is so designed to be part of the great room as well as part of the master suite.
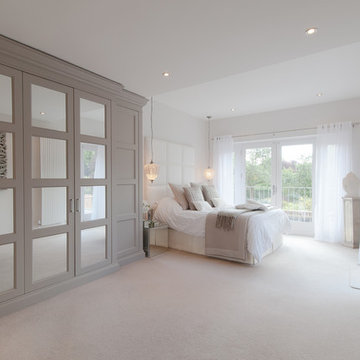
Overview
Extension and complete refurbishment.
The Brief
The existing house had very shallow rooms with a need for more depth throughout the property by extending into the rear garden which is large and south facing. We were to look at extending to the rear and to the end of the property, where we had redundant garden space, to maximise the footprint and yield a series of WOW factor spaces maximising the value of the house.
The brief requested 4 bedrooms plus a luxurious guest space with separate access; large, open plan living spaces with large kitchen/entertaining area, utility and larder; family bathroom space and a high specification ensuite to two bedrooms. In addition, we were to create balconies overlooking a beautiful garden and design a ‘kerb appeal’ frontage facing the sought-after street location.
Buildings of this age lend themselves to use of natural materials like handmade tiles, good quality bricks and external insulation/render systems with timber windows. We specified high quality materials to achieve a highly desirable look which has become a hit on Houzz.
Our Solution
One of our specialisms is the refurbishment and extension of detached 1930’s properties.
Taking the existing small rooms and lack of relationship to a large garden we added a double height rear extension to both ends of the plan and a new garage annex with guest suite.
We wanted to create a view of, and route to the garden from the front door and a series of living spaces to meet our client’s needs. The front of the building needed a fresh approach to the ordinary palette of materials and we re-glazed throughout working closely with a great build team.
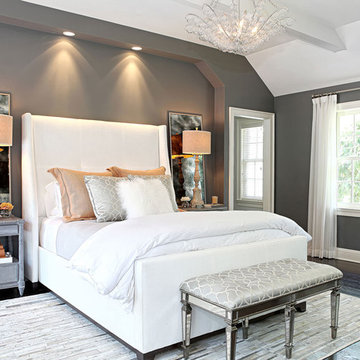
Photo of a large transitional master bedroom in New York with grey walls, dark hardwood floors and no fireplace.
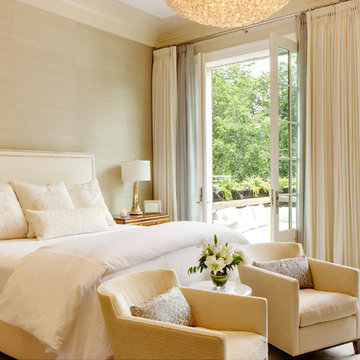
The clean, calm, restful interiors of this heart-of-the-city home are an antidote to urban living, and busy professional lives. As well, they’re an ode to enduring style that will accommodate the changing needs of the young family who lives here.
Photos by June Suthigoseeya
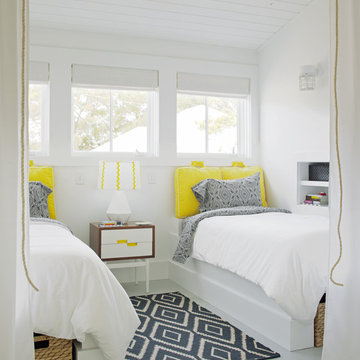
Second story sleeping loft located on Tybee Island in Savannah, GA. Behind the white flowing curtains are built in beds each adorned with a nautical reading light and built-in hideaway niches. The space is light and airy with painted gray floors, all white walls, old rustic beams and headers, wood paneling, tongue and groove ceilings, dormers, vintage rattan furniture, mid-century painted pieces, and a cool hangout spot for the kids.
Floor Color: BM Sterling 1591
Blinds: Rio Linen Roman shades
Wall Color: SW extra white 7006
Rug: West Elm
Built-in Beds: Rethink Design Studio
Bedside Table: Vintage teak tables with painted base and drawer fronts. Powder coated aluminum pull hardware
Lamp: Robert Abbey with Ric Rac embellished shades by Rethink
"Headboard": Target outdoor floor cushions
Duvet Cover: Target
Sheet & Pillow: Amy Butler
Baskets: Target
Drapery Fabric: West Elm
Drapery Designed by: Rethink Design Studio
Telephone: Vintage
All Other Accessories: Homeowner's Collection.
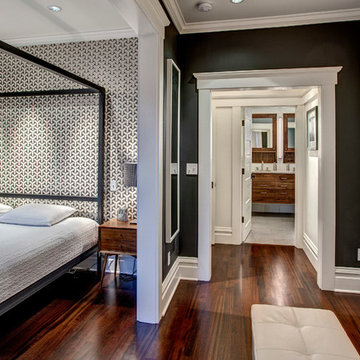
Two smaller bedrooms were combined to create a generous Master Suite with a dressing area and built-in closets. John Wilbanks Photography
Photo of a transitional master bedroom in Seattle with multi-coloured walls and dark hardwood floors.
Photo of a transitional master bedroom in Seattle with multi-coloured walls and dark hardwood floors.
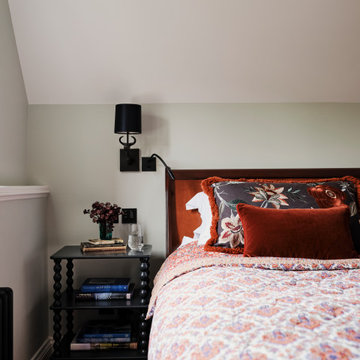
The primary bedroom in our Blackheath Restoration project included new engineered oak flooring, a large wooden sleigh bed, bobbin bedside tables & electric Roman blinds
Transitional Bedroom Design Ideas
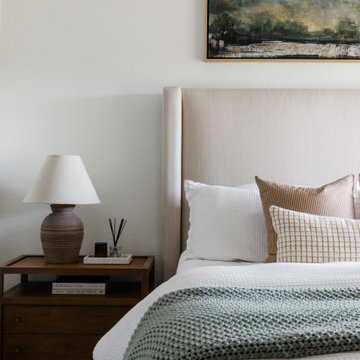
Design ideas for a mid-sized transitional master bedroom in Seattle with white walls, vinyl floors and beige floor.
4
