Transitional Entryway Design Ideas with a Glass Front Door
Refine by:
Budget
Sort by:Popular Today
141 - 160 of 1,018 photos
Item 1 of 3
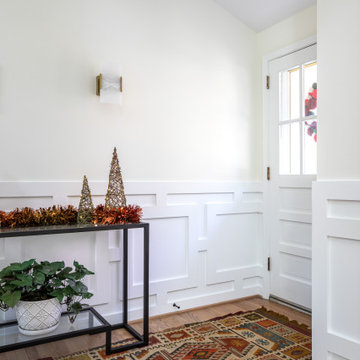
This transitional design works with our clients authentic mid century split level home and adds touches of modern for functionality and style!
Design ideas for a mid-sized transitional foyer in Raleigh with white walls, medium hardwood floors, a single front door, a glass front door, brown floor and decorative wall panelling.
Design ideas for a mid-sized transitional foyer in Raleigh with white walls, medium hardwood floors, a single front door, a glass front door, brown floor and decorative wall panelling.
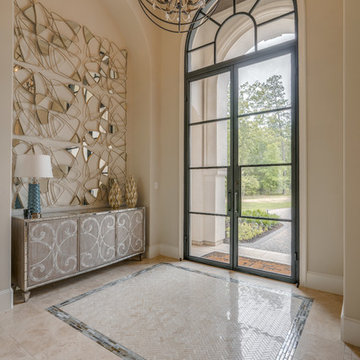
Photo of a transitional front door in Houston with beige walls, a double front door, a glass front door and beige floor.
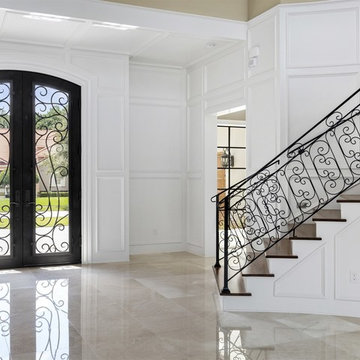
This is an example of an expansive transitional front door in Orlando with white walls, marble floors, a double front door and a glass front door.
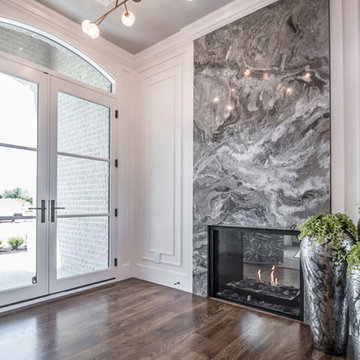
• CUSTOM DESIGNED AND BUILT CURVED FLOATING STAIRCASE AND CUSTOM BLACK
IRON RAILING BY UDI (PAINTED IN SHERWIN WILLIAMS GRIFFIN)
• NAPOLEON SEE THROUGH FIREPLACE SUPPLIED BY GODFREY AND BLACK WITH
MARBLE SURROUND SUPPLIED BY PAC SHORES AND INSTALLED BY CORDERS WITH LED
COLOR CHANGING BACK LIGHTING
• CUSTOM WALL PANELING INSTALLED BY LBH CARPENTRY AND PAINTED BY M AND L
PAINTING IN SHERWIN WILLIAMS MARSHMALLOW
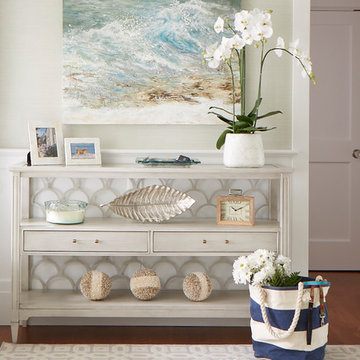
Kristada
This is an example of a mid-sized transitional front door in Boston with beige walls, medium hardwood floors, a single front door, a glass front door and brown floor.
This is an example of a mid-sized transitional front door in Boston with beige walls, medium hardwood floors, a single front door, a glass front door and brown floor.
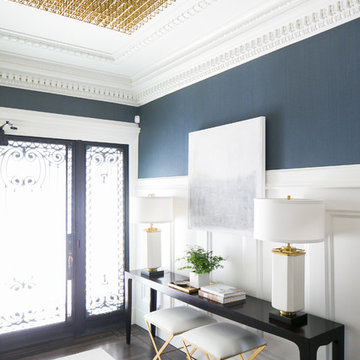
This is an example of a transitional entryway in San Francisco with blue walls, dark hardwood floors, a single front door and a glass front door.
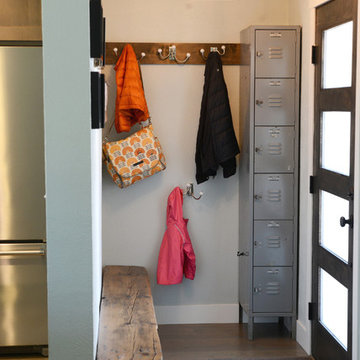
Lisa Pummel
Small transitional mudroom in Denver with white walls, dark hardwood floors, a single front door, a glass front door and brown floor.
Small transitional mudroom in Denver with white walls, dark hardwood floors, a single front door, a glass front door and brown floor.
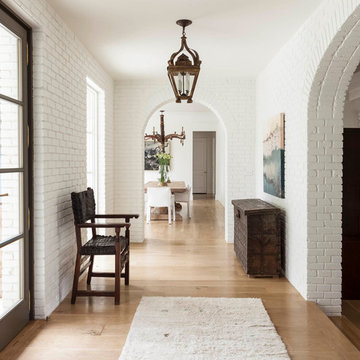
Nathan Schroder
Transitional entry hall in Dallas with white walls, light hardwood floors and a glass front door.
Transitional entry hall in Dallas with white walls, light hardwood floors and a glass front door.
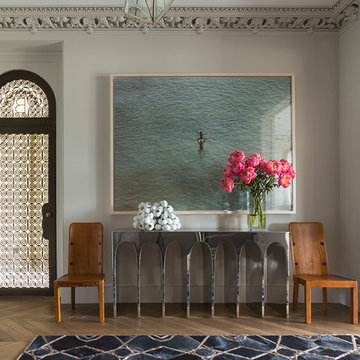
David Duncan Livingston
This is an example of a transitional entryway in San Francisco with grey walls, medium hardwood floors, a single front door and a glass front door.
This is an example of a transitional entryway in San Francisco with grey walls, medium hardwood floors, a single front door and a glass front door.
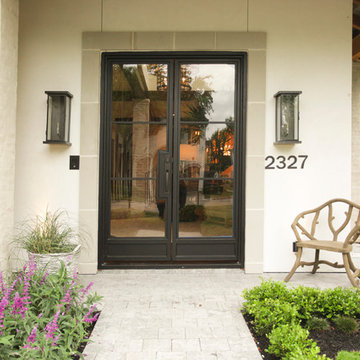
Transitional front door in Houston with a double front door and a glass front door.
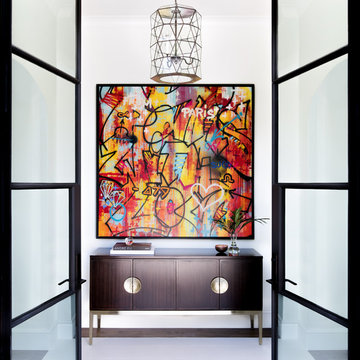
Photo of a transitional entry hall in Dallas with white walls, a double front door and a glass front door.
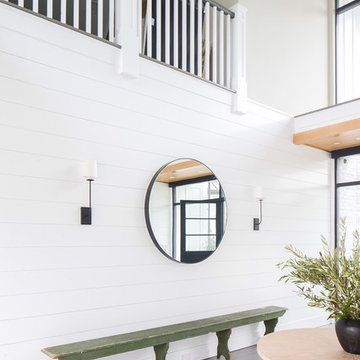
Design ideas for a mid-sized transitional front door in Orange County with white walls, dark hardwood floors, a single front door, a glass front door and grey floor.
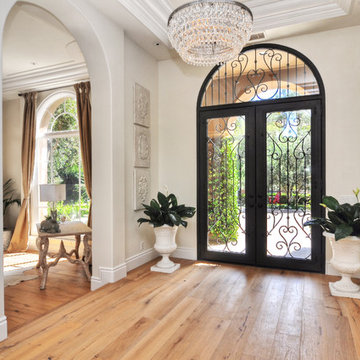
eBowman Group Architectural Photography
Transitional foyer in Orange County with beige walls, light hardwood floors, a double front door and a glass front door.
Transitional foyer in Orange County with beige walls, light hardwood floors, a double front door and a glass front door.
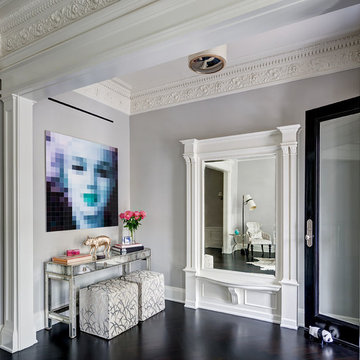
This is an example of a transitional foyer in New York with grey walls, dark hardwood floors, a single front door, a glass front door and black floor.
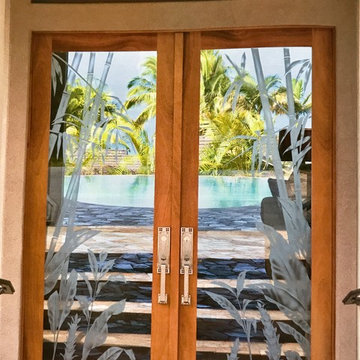
Custom etched and designed entry doors for this specialty custom home. These photos were taken by professional photographer Alvis Upitis for a Hawaiian Style magazine article I was featured in as the Interior Designer for this project.
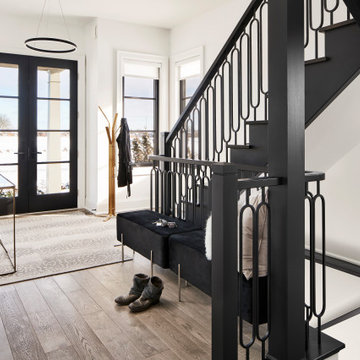
Grand Foyer entrance with plenty of light! Main glass doors lead you into a welcoming entrance with engineered wire brushed hardwood flooring and area rug, with room to take off your shoes!
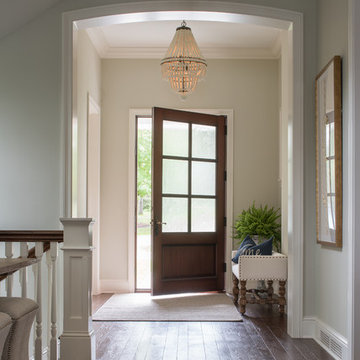
Inspiration for a mid-sized transitional entry hall in Minneapolis with white walls, dark hardwood floors, a single front door, a glass front door and brown floor.
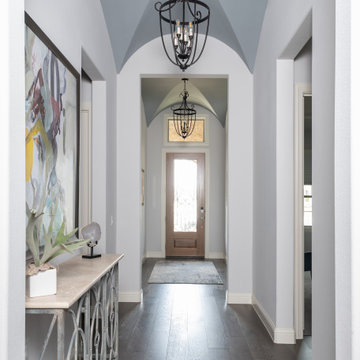
This is an example of a transitional entry hall in Dallas with white walls, dark hardwood floors, a single front door, a glass front door, brown floor and vaulted.
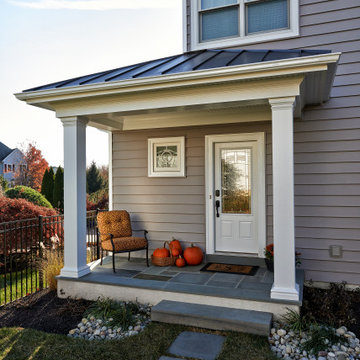
Our Clients came to us with a desire to renovate their home built in 1997, suburban home in Bucks County, Pennsylvania. The owners wished to create some individuality and transform the exterior side entry point of their home with timeless inspired character and purpose to match their lifestyle. One of the challenges during the preliminary phase of the project was to create a design solution that transformed the side entry of the home, while remaining architecturally proportionate to the existing structure.
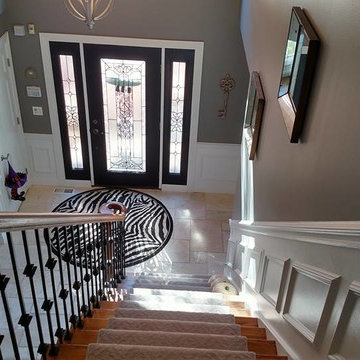
Large transitional front door in Chicago with brown walls, travertine floors, a single front door, a glass front door and beige floor.
Transitional Entryway Design Ideas with a Glass Front Door
8