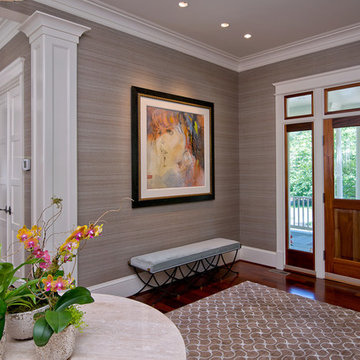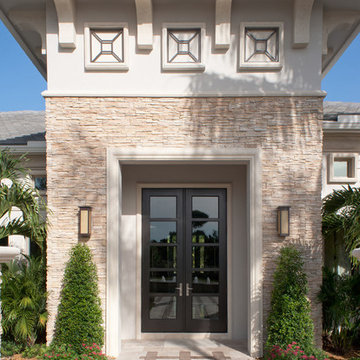Transitional Entryway Design Ideas with a Glass Front Door
Refine by:
Budget
Sort by:Popular Today
121 - 140 of 1,017 photos
Item 1 of 3
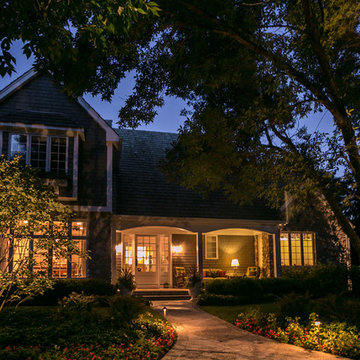
Hear what our clients, Karen & Robert, have to say about their project by clicking on the Facebook link and then the Videos tab.
Hannah Goering
This is an example of a large transitional front door in Chicago with a single front door and a glass front door.
This is an example of a large transitional front door in Chicago with a single front door and a glass front door.
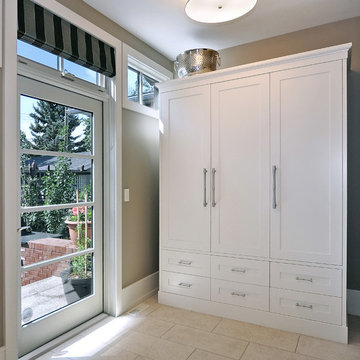
Mud Room
Inspiration for a transitional mudroom in Calgary with beige walls, a single front door and a glass front door.
Inspiration for a transitional mudroom in Calgary with beige walls, a single front door and a glass front door.
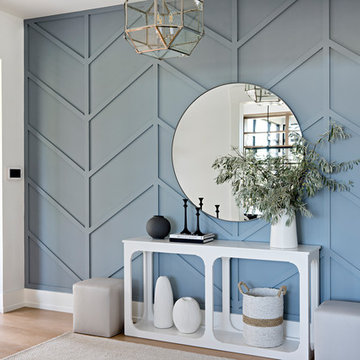
Inspiration for a transitional foyer in Toronto with blue walls, light hardwood floors, a single front door and a glass front door.
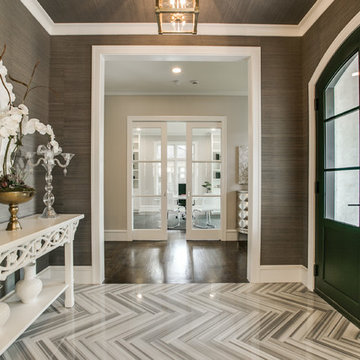
3104 Hanover, Booth Brothers Homes
This is an example of a mid-sized transitional foyer in Dallas with grey walls, a double front door and a glass front door.
This is an example of a mid-sized transitional foyer in Dallas with grey walls, a double front door and a glass front door.
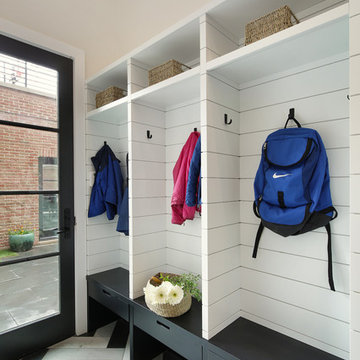
Design ideas for a large transitional mudroom in Chicago with white walls, porcelain floors, a single front door, a glass front door and black floor.
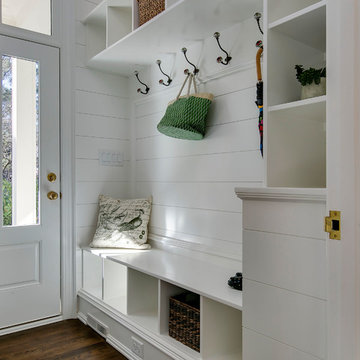
Design ideas for a transitional mudroom in Raleigh with white walls, medium hardwood floors, a single front door, a glass front door and brown floor.
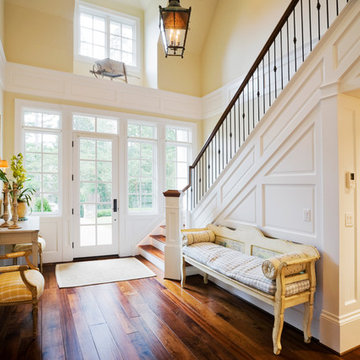
Inspiration for a large transitional front door in Charlotte with beige walls, dark hardwood floors, a single front door, a glass front door and brown floor.
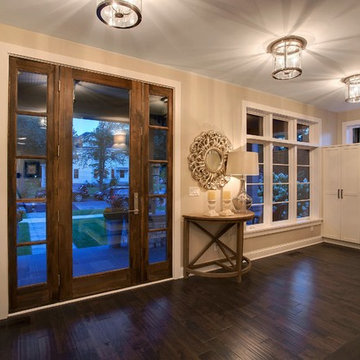
Photo Credits: Spacecrafting
Large transitional foyer in Minneapolis with grey walls, dark hardwood floors, a single front door, a glass front door and brown floor.
Large transitional foyer in Minneapolis with grey walls, dark hardwood floors, a single front door, a glass front door and brown floor.
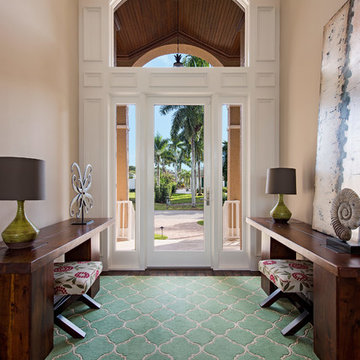
Photo of a mid-sized transitional foyer in Miami with beige walls, carpet, a single front door, a glass front door and brown floor.
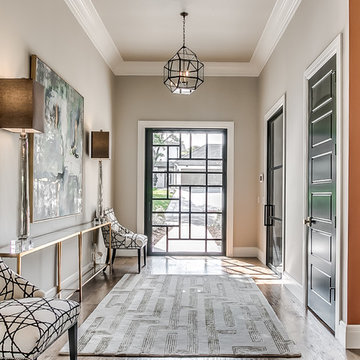
Peak RES
Transitional foyer in Oklahoma City with grey walls, medium hardwood floors, a pivot front door, a glass front door and brown floor.
Transitional foyer in Oklahoma City with grey walls, medium hardwood floors, a pivot front door, a glass front door and brown floor.
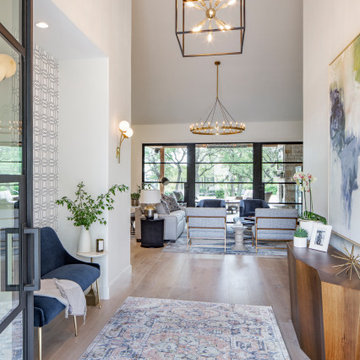
Mid-sized transitional foyer in Austin with white walls, light hardwood floors, a double front door, a glass front door and beige floor.
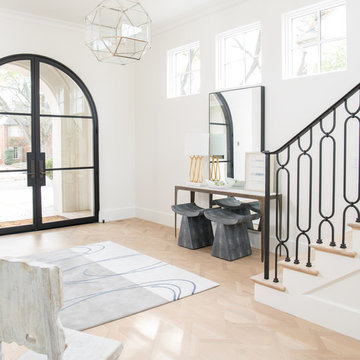
Photo of a transitional foyer in Dallas with white walls, light hardwood floors, a double front door, a glass front door and beige floor.
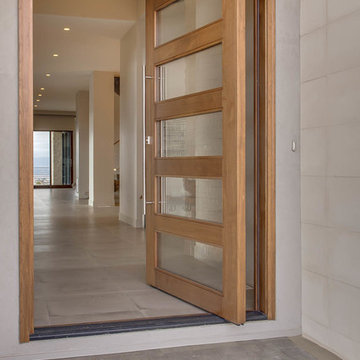
Mid-sized transitional front door in Denver with beige walls, concrete floors, a pivot front door, a glass front door and beige floor.
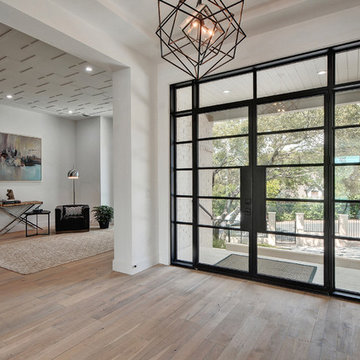
Walk on sunshine with Skyline Floorscapes' Ivory White Oak. This smooth operator of floors adds charm to any room. Its delightfully light tones will have you whistling while you work, play, or relax at home.
This amazing reclaimed wood style is a perfect environmentally-friendly statement for a modern space, or it will match the design of an older house with its vintage style. The ivory color will brighten up any room.
This engineered wood is extremely strong with nine layers and a 3mm wear layer of White Oak on top. The wood is handscraped, adding to the lived-in quality of the wood. This will make it look like it has been in your home all along.
Each piece is 7.5-in. wide by 71-in. long by 5/8-in. thick in size. It comes with a 35-year finish warranty and a lifetime structural warranty.
This is a real wood engineered flooring product made from white oak. It has a beautiful ivory color with hand scraped, reclaimed planks that are finished in oil. The planks have a tongue & groove construction that can be floated, glued or nailed down.
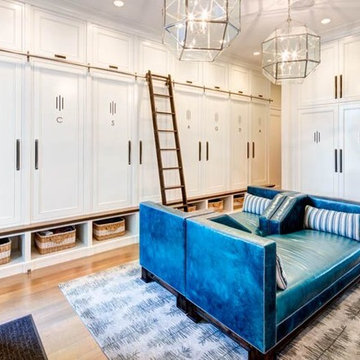
Photo of a large transitional mudroom in Orange County with white walls, a single front door, a glass front door, dark hardwood floors and brown floor.
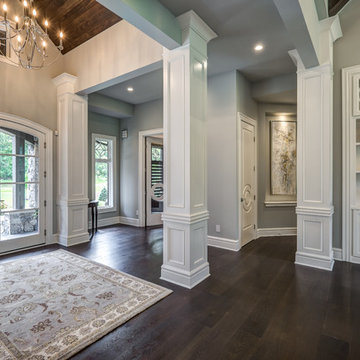
Dawn Smith Photography
Large transitional foyer in Cincinnati with grey walls, dark hardwood floors, a double front door, a glass front door and brown floor.
Large transitional foyer in Cincinnati with grey walls, dark hardwood floors, a double front door, a glass front door and brown floor.

Transitional foyer in Charleston with red walls, brick floors, a single front door, a glass front door, red floor, exposed beam, vaulted, wood and brick walls.
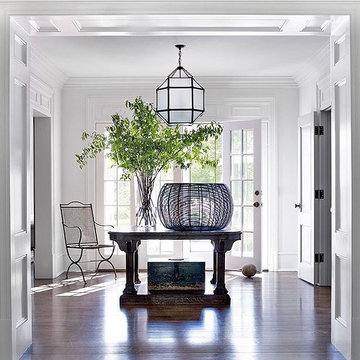
Photo of a large transitional foyer in Other with white walls, dark hardwood floors, a double front door and a glass front door.
Transitional Entryway Design Ideas with a Glass Front Door
7
