Transitional Entryway Design Ideas with a Glass Front Door
Refine by:
Budget
Sort by:Popular Today
81 - 100 of 1,018 photos
Item 1 of 3
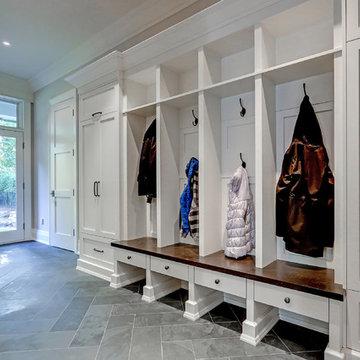
Inspiration for a mid-sized transitional mudroom in Toronto with grey walls, porcelain floors, a single front door, a glass front door and grey floor.
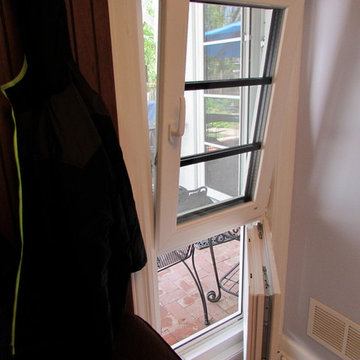
These windows operate independently.
Inspiration for a mid-sized transitional mudroom in Chicago with purple walls, ceramic floors, a single front door, a glass front door and beige floor.
Inspiration for a mid-sized transitional mudroom in Chicago with purple walls, ceramic floors, a single front door, a glass front door and beige floor.
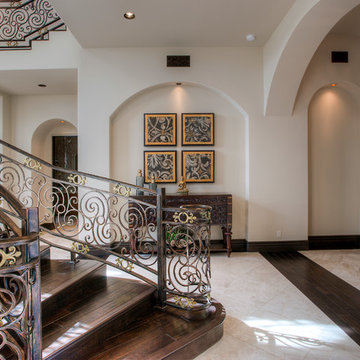
Luxury Transitional Home by Fratantoni Design, Fratantoni Interior Design, and Fratantoni Luxury Estates.
Follow us on Twitter, Facebook, Instagram and Pinterest for more inspiring photos of our work!
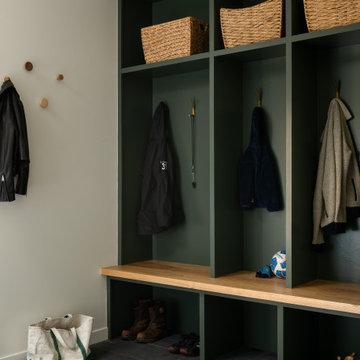
Design ideas for a small transitional mudroom in Burlington with white walls, ceramic floors, a single front door, a glass front door and black floor.
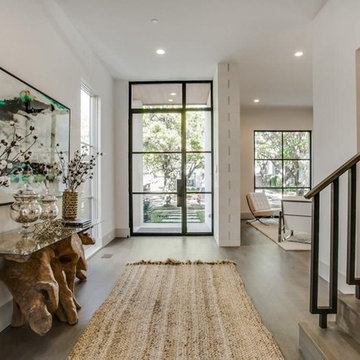
Design ideas for a mid-sized transitional foyer in Dallas with white walls, medium hardwood floors, a pivot front door, a glass front door and grey floor.
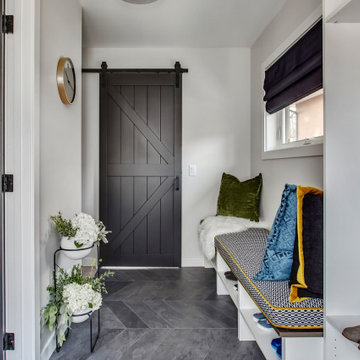
Design ideas for a mid-sized transitional mudroom in Calgary with grey walls, slate floors, a single front door, a glass front door and grey floor.
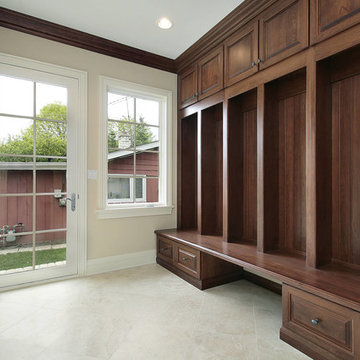
Photo of a mid-sized transitional mudroom in Cleveland with beige walls, a single front door, a glass front door, limestone floors and grey floor.
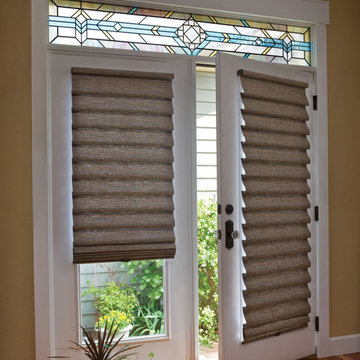
Design ideas for a mid-sized transitional front door in Phoenix with beige walls, light hardwood floors, a double front door and a glass front door.
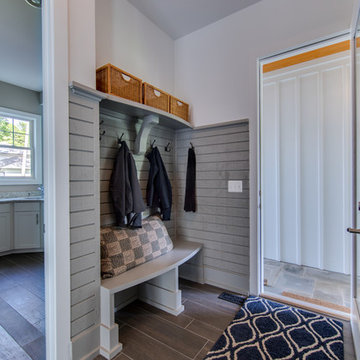
Bruce Buckley Photography
Small transitional mudroom in DC Metro with grey walls, ceramic floors, a single front door and a glass front door.
Small transitional mudroom in DC Metro with grey walls, ceramic floors, a single front door and a glass front door.
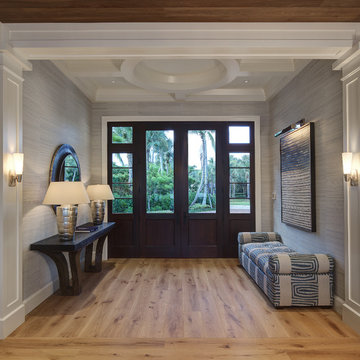
Large transitional foyer in Cleveland with grey walls, medium hardwood floors, a double front door and a glass front door.
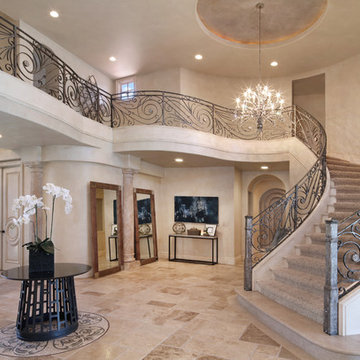
Design by 27 Diamonds Interior Design
www.27diamonds.com
Large transitional foyer in Orange County with beige walls, limestone floors, beige floor, a single front door and a glass front door.
Large transitional foyer in Orange County with beige walls, limestone floors, beige floor, a single front door and a glass front door.
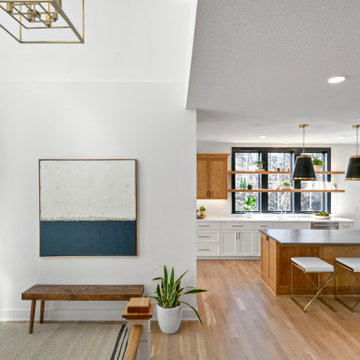
Pillar Homes Spring Preview 2020 - Spacecrafting Photography
Mid-sized transitional foyer in Minneapolis with white walls, light hardwood floors, a single front door, a glass front door and brown floor.
Mid-sized transitional foyer in Minneapolis with white walls, light hardwood floors, a single front door, a glass front door and brown floor.
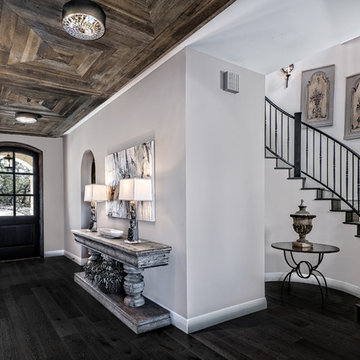
Inspiration for a mid-sized transitional front door in Austin with grey walls, dark hardwood floors, a single front door, a glass front door and brown floor.
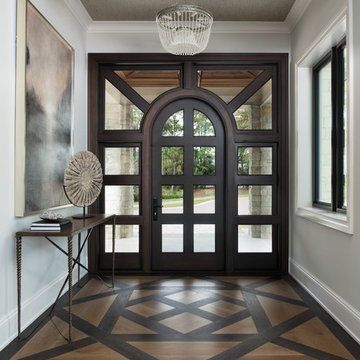
The foyer has a custom door with sidelights and custom inlaid floor, setting the tone into this fabulous home on the river in Florida.
Design ideas for a large transitional foyer in Miami with grey walls, dark hardwood floors, a single front door, a glass front door, brown floor and wallpaper.
Design ideas for a large transitional foyer in Miami with grey walls, dark hardwood floors, a single front door, a glass front door, brown floor and wallpaper.

Photo of a transitional mudroom in Atlanta with multi-coloured walls, medium hardwood floors, a single front door, a glass front door, brown floor and wallpaper.
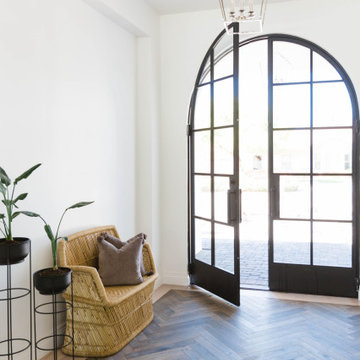
Inspiration for a transitional entryway in Phoenix with white walls, dark hardwood floors, a double front door, a glass front door and brown floor.
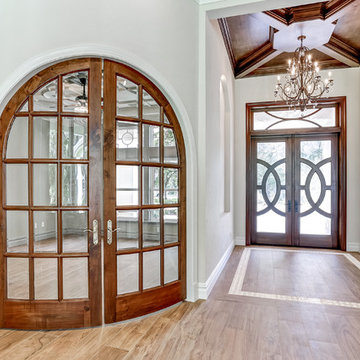
Inspiration for a large transitional front door in Tampa with grey walls, light hardwood floors, a double front door, a glass front door and brown floor.
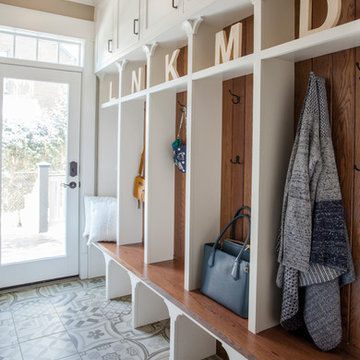
Added cabinetry for each of the family members and created areas above for added storage.
Patterned porcelain tiles were selected to add warmth and a traditional touch that blended well with the wood floor.
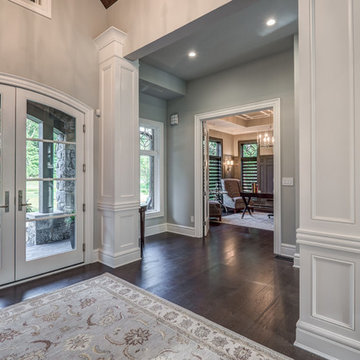
Dawn Smith Photography
This is an example of a large transitional foyer in Cincinnati with grey walls, dark hardwood floors, a double front door, a glass front door and brown floor.
This is an example of a large transitional foyer in Cincinnati with grey walls, dark hardwood floors, a double front door, a glass front door and brown floor.
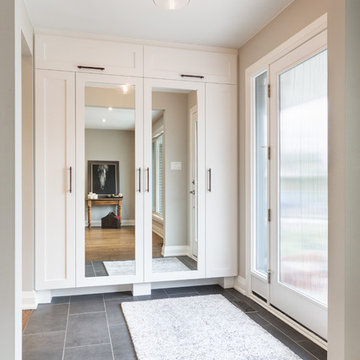
The new front door and sidelight give ample light and privacy. The clean style suits the architecture. A built-in storage closet keeps clutter to a minimum. Integrated mirrors in the doors solve an issue of wall space.
Photos: Dave Remple
Transitional Entryway Design Ideas with a Glass Front Door
5