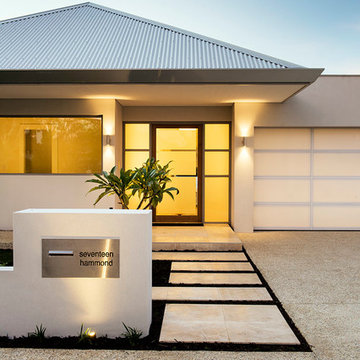Transitional Entryway Design Ideas with a Glass Front Door
Refine by:
Budget
Sort by:Popular Today
61 - 80 of 1,018 photos
Item 1 of 3
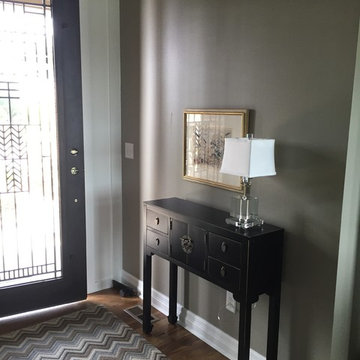
This is an example of a mid-sized transitional entry hall in Wichita with grey walls, medium hardwood floors, a single front door, a glass front door and brown floor.
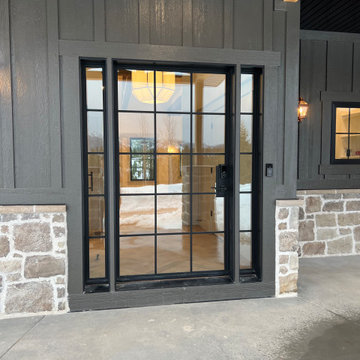
A glass pivot door welcomes you to this modern rustic home with incredible mountain views. The home office is behind barn doors for privacy and the board and batten trim work and stunning light fixture bring elegance to the space. The herringbone pattern in the light hardwood floor guides you into the heart of the home.
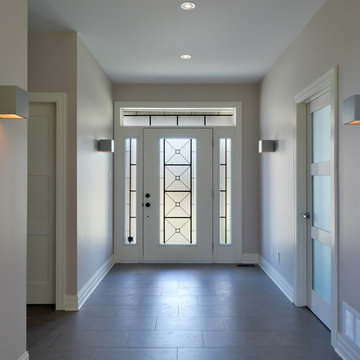
Photo of a transitional entryway in Toronto with a single front door and a glass front door.
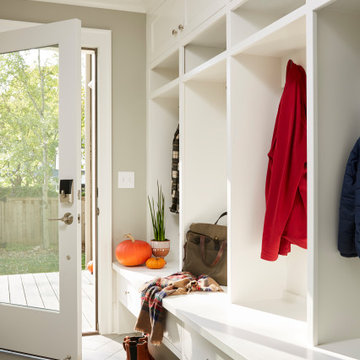
Inspiration for a mid-sized transitional mudroom in Minneapolis with grey walls, porcelain floors, a single front door, grey floor and a glass front door.
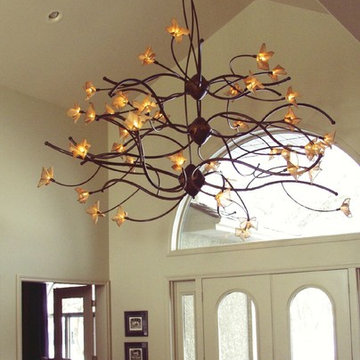
Commissioned piece. A spectacular chandelier that spans 11 feet across. The components are steel tubing, copper electrical housings, and bronze mesh diffusers.
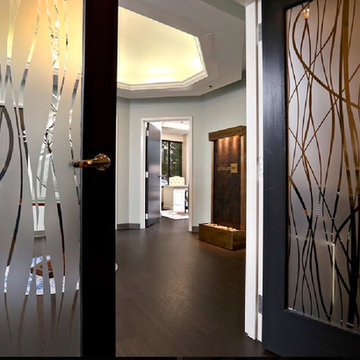
This is an example of a mid-sized transitional foyer in Louisville with grey walls, dark hardwood floors, a double front door, a glass front door and brown floor.

Holger Obenaus
Photo of a transitional entryway in Charleston with white walls, medium hardwood floors, a glass front door, a single front door and brown floor.
Photo of a transitional entryway in Charleston with white walls, medium hardwood floors, a glass front door, a single front door and brown floor.
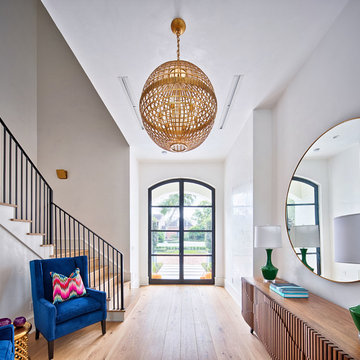
Design ideas for a transitional entry hall in Orlando with yellow walls, medium hardwood floors, a double front door, a glass front door and brown floor.
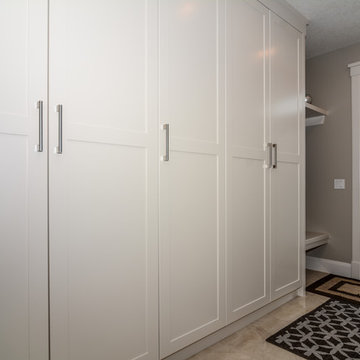
Design ideas for a mid-sized transitional mudroom in Calgary with grey walls, porcelain floors, a single front door and a glass front door.
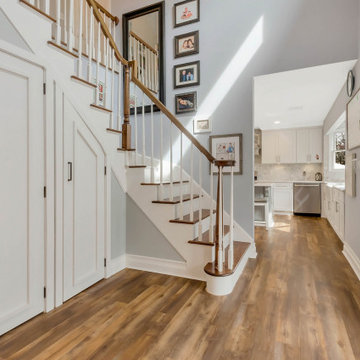
Transitional foyer in New York with grey walls, medium hardwood floors, a single front door, a glass front door and brown floor.
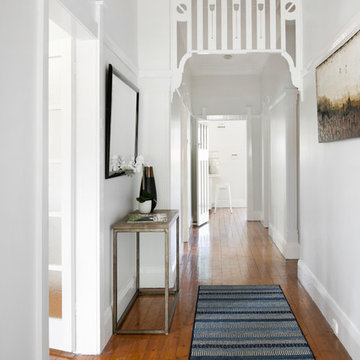
Pilcher Residential
Photo of a transitional entry hall in Sydney with white walls, medium hardwood floors, a single front door, a glass front door and brown floor.
Photo of a transitional entry hall in Sydney with white walls, medium hardwood floors, a single front door, a glass front door and brown floor.
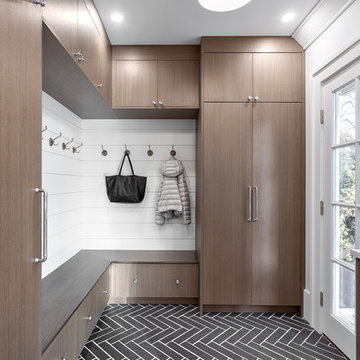
Beyond Beige Interior Design | www.beyondbeige.com | Ph: 604-876-3800 | Photography By Provoke Studios | Furniture Purchased From The Living Lab Furniture Co
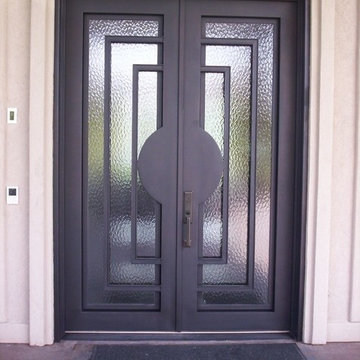
This is an example of a mid-sized transitional front door in Phoenix with a double front door and a glass front door.
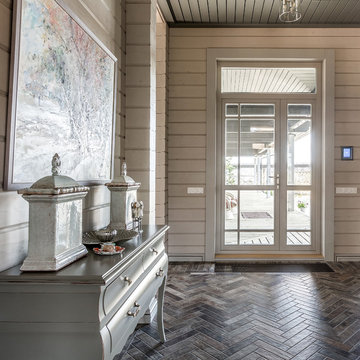
Фото:Роман Спиридонов
Design ideas for a mid-sized transitional front door in Other with grey walls, ceramic floors, a double front door, brown floor and a glass front door.
Design ideas for a mid-sized transitional front door in Other with grey walls, ceramic floors, a double front door, brown floor and a glass front door.
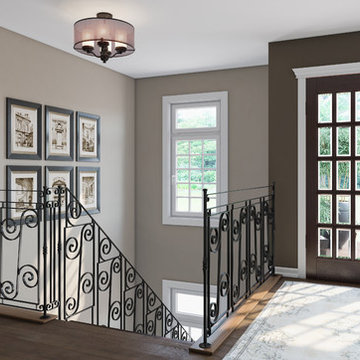
Design ideas for a large transitional foyer in Detroit with brown walls, dark hardwood floors, a double front door, a glass front door and brown floor.
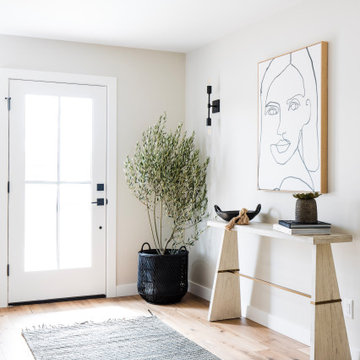
Photo of a transitional foyer in Phoenix with beige walls, medium hardwood floors, a single front door, a glass front door and brown floor.
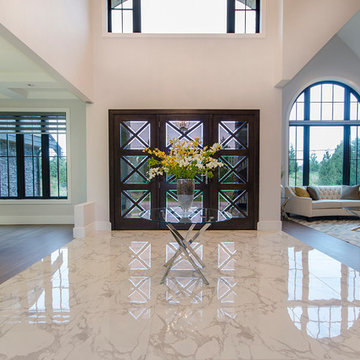
Luiza Matysiak
Design ideas for a large transitional foyer in Vancouver with white walls, marble floors, a single front door and a glass front door.
Design ideas for a large transitional foyer in Vancouver with white walls, marble floors, a single front door and a glass front door.
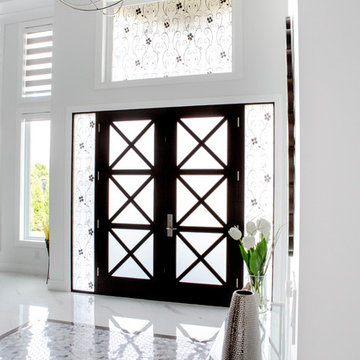
Design ideas for a large transitional front door in Vancouver with white walls, marble floors, a double front door, a glass front door and white floor.
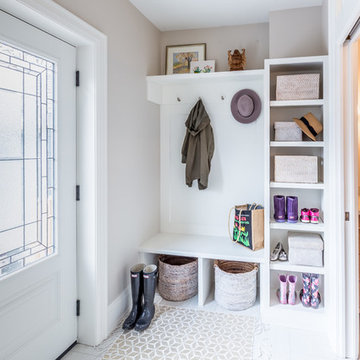
This main floor bathroom had to function not only as a Powder Room for guests but also be easily accessible to the backyard pool for the family to change and wash up. Combining the weathered wood vanity and shower wall tiles with the crisp shell-inspired mirror and sand-like floor tile we’ve achieved a space reminiscent of the beach just down the road.
Transitional Entryway Design Ideas with a Glass Front Door
4
