Transitional Entryway Design Ideas with a Glass Front Door
Refine by:
Budget
Sort by:Popular Today
101 - 120 of 1,018 photos
Item 1 of 3
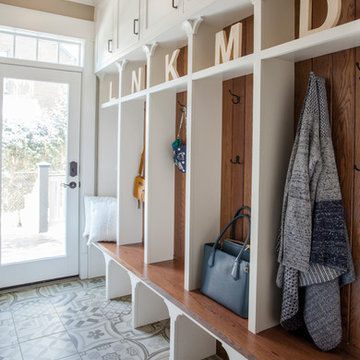
Added cabinetry for each of the family members and created areas above for added storage.
Patterned porcelain tiles were selected to add warmth and a traditional touch that blended well with the wood floor.
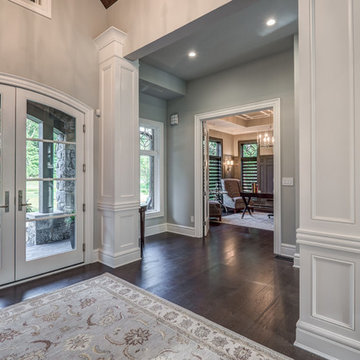
Dawn Smith Photography
This is an example of a large transitional foyer in Cincinnati with grey walls, dark hardwood floors, a double front door, a glass front door and brown floor.
This is an example of a large transitional foyer in Cincinnati with grey walls, dark hardwood floors, a double front door, a glass front door and brown floor.
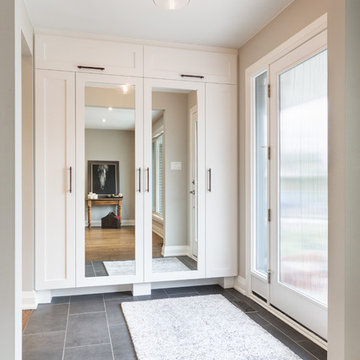
The new front door and sidelight give ample light and privacy. The clean style suits the architecture. A built-in storage closet keeps clutter to a minimum. Integrated mirrors in the doors solve an issue of wall space.
Photos: Dave Remple
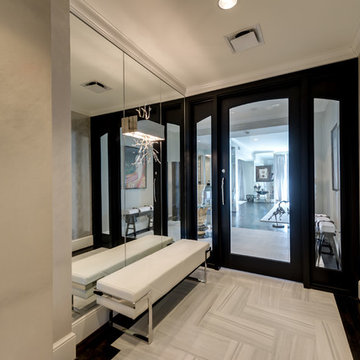
Design ideas for a mid-sized transitional vestibule in Dallas with porcelain floors, a single front door, a glass front door, white floor and beige walls.
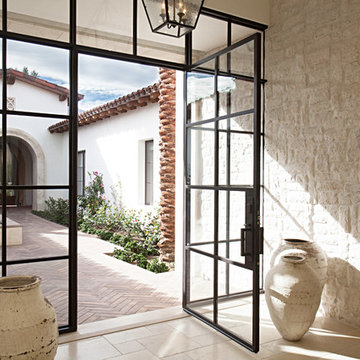
Inspiration for a mid-sized transitional foyer in Los Angeles with white walls, a double front door and a glass front door.
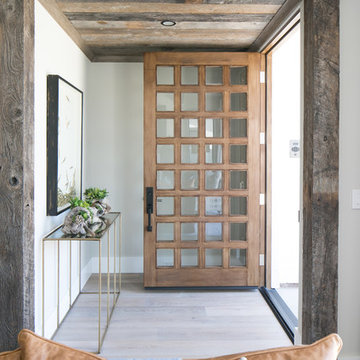
Ryan Garvin
Transitional entryway in Orange County with a single front door and a glass front door.
Transitional entryway in Orange County with a single front door and a glass front door.
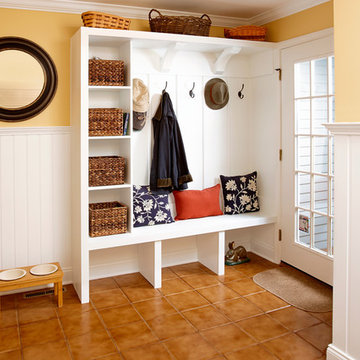
A custom built storage area is key feature in this mudroom addition. Jeff Kaufman Photography
Photo of a mid-sized transitional mudroom in New York with yellow walls, ceramic floors, a single front door and a glass front door.
Photo of a mid-sized transitional mudroom in New York with yellow walls, ceramic floors, a single front door and a glass front door.
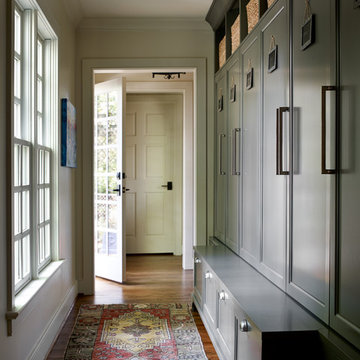
Emily Followill
Mid-sized transitional mudroom in Atlanta with beige walls, medium hardwood floors, a single front door, a glass front door and brown floor.
Mid-sized transitional mudroom in Atlanta with beige walls, medium hardwood floors, a single front door, a glass front door and brown floor.
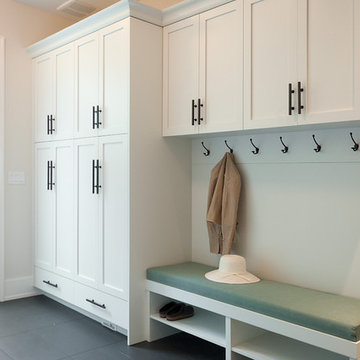
Photography: Video Openhouse
Inspiration for a transitional mudroom in Vancouver with white walls, a single front door and a glass front door.
Inspiration for a transitional mudroom in Vancouver with white walls, a single front door and a glass front door.
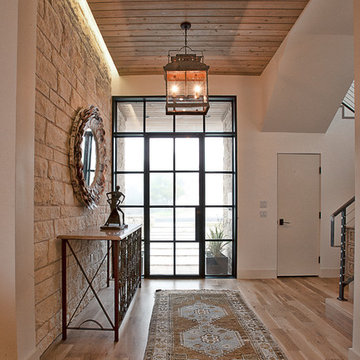
Conceived as a remodel and addition, the final design iteration for this home is uniquely multifaceted. Structural considerations required a more extensive tear down, however the clients wanted the entire remodel design kept intact, essentially recreating much of the existing home. The overall floor plan design centers on maximizing the views, while extensive glazing is carefully placed to frame and enhance them. The residence opens up to the outdoor living and views from multiple spaces and visually connects interior spaces in the inner court. The client, who also specializes in residential interiors, had a vision of ‘transitional’ style for the home, marrying clean and contemporary elements with touches of antique charm. Energy efficient materials along with reclaimed architectural wood details were seamlessly integrated, adding sustainable design elements to this transitional design. The architect and client collaboration strived to achieve modern, clean spaces playfully interjecting rustic elements throughout the home.
Greenbelt Homes
Glynis Wood Interiors
Photography by Bryant Hill
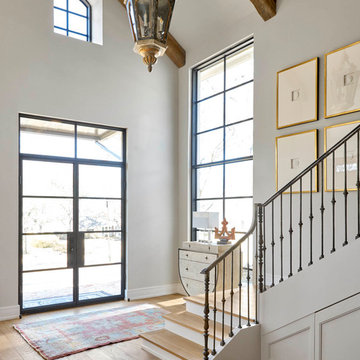
Design ideas for a mid-sized transitional foyer in Dallas with grey walls, light hardwood floors, a double front door, a glass front door and beige floor.
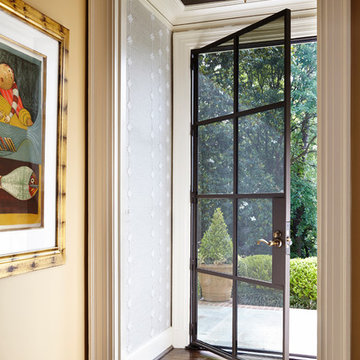
Design ideas for a small transitional entryway in Atlanta with dark hardwood floors, a glass front door and a single front door.
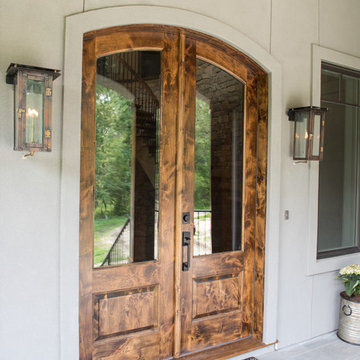
This is an example of a large transitional front door in Charleston with a double front door and a glass front door.
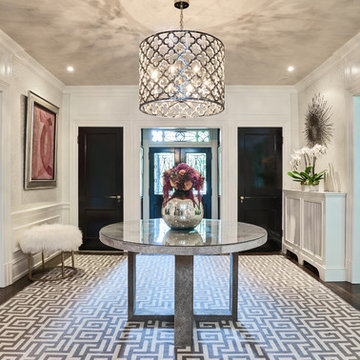
Entry. Photography by Floyd Dean, Dean Digital Imaging Inc. ©2016
Design ideas for a transitional foyer in Philadelphia with white walls, dark hardwood floors, a double front door and a glass front door.
Design ideas for a transitional foyer in Philadelphia with white walls, dark hardwood floors, a double front door and a glass front door.
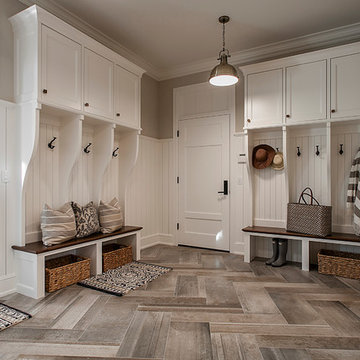
This is an example of a transitional mudroom in Minneapolis with grey walls, a single front door and a glass front door.
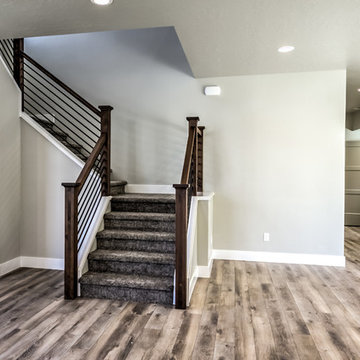
Photo of a mid-sized transitional front door in Boise with grey walls, medium hardwood floors, a glass front door and brown floor.
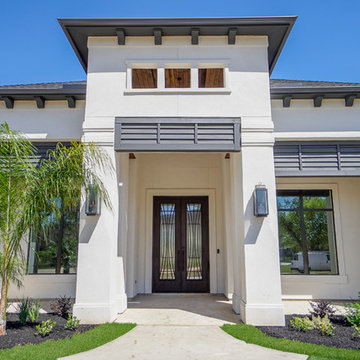
This is an example of a large transitional front door in Houston with white walls, a double front door and a glass front door.
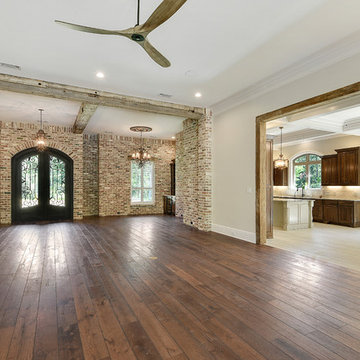
Inspiration for a mid-sized transitional front door in New Orleans with dark hardwood floors, a double front door, a glass front door and brown floor.
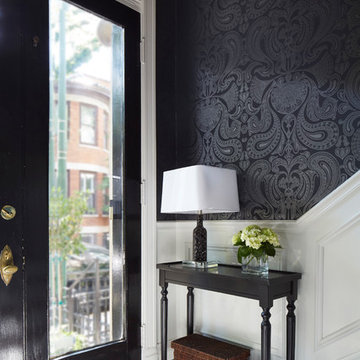
Design ideas for a transitional foyer in Chicago with black walls, a single front door, a glass front door and multi-coloured floor.
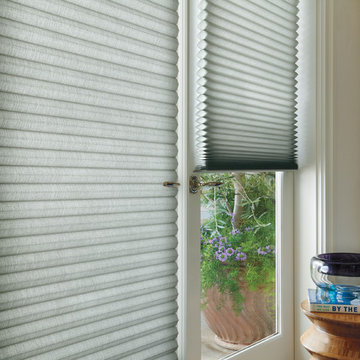
Design ideas for a small transitional front door in New York with white walls, a double front door and a glass front door.
Transitional Entryway Design Ideas with a Glass Front Door
6