All Ceiling Designs Transitional Family Room Design Photos
Refine by:
Budget
Sort by:Popular Today
61 - 80 of 1,846 photos
Item 1 of 3
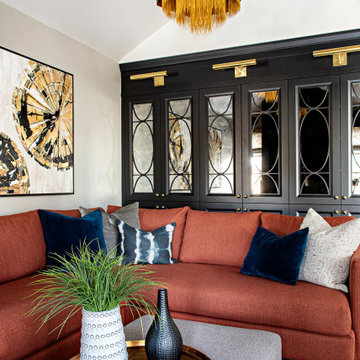
Photo of a mid-sized transitional family room in Toronto with grey walls, medium hardwood floors, a standard fireplace, a stone fireplace surround, a wall-mounted tv, brown floor and vaulted.

Eclectic Design displayed in this modern ranch layout. Wooden headers over doors and windows was the design hightlight from the start, and other design elements were put in place to compliment it.
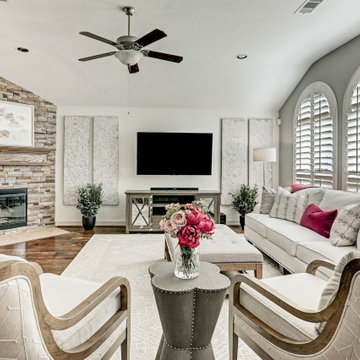
This is an example of a mid-sized transitional family room in Houston with white walls, a corner fireplace, a stone fireplace surround, a wall-mounted tv, brown floor, vaulted and dark hardwood floors.
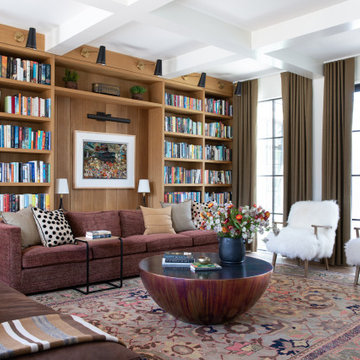
This is an example of a transitional family room in Dallas with a library, white walls, medium hardwood floors, brown floor and exposed beam.

A fun bonus space turned into a swanky wine room. The run was a small space upstairs next to the media room. It is now a cozy space to enjoy drinks, snacks, watching the game or listening to music.
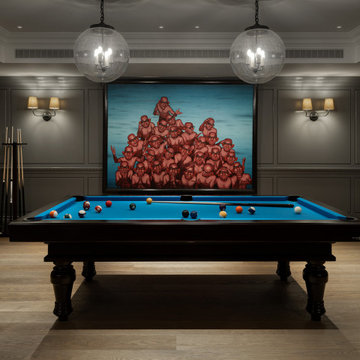
Large transitional family room in London with a game room, grey walls, light hardwood floors, recessed and panelled walls.

The lake level of this home was dark and dreary. Everywhere you looked, there was brown... dark brown painted window casings, door casings, and baseboards... brown stained concrete (in bad shape), brown wood countertops, brown backsplash tile, and black cabinetry. We refinished the concrete floor into a beautiful water blue, removed the rustic stone fireplace and created a beautiful quartzite stone surround, used quartzite countertops that flow with the new marble mosaic backsplash, lightened up the cabinetry in a soft gray, and added lots of layers of color in the furnishings. The result is was a fun space to hang out with family and friends.
Rugs by Roya Rugs, sofa by Tomlinson, sofa fabric by Cowtan & Tout, bookshelves by Vanguard, coffee table by ST2, floor lamp by Vistosi.
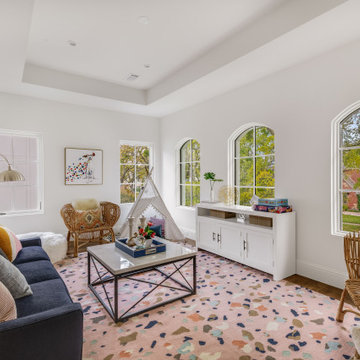
Stunning traditional home in the Devonshire neighborhood of Dallas.
This is an example of a large transitional family room in Dallas with white walls, medium hardwood floors, brown floor and recessed.
This is an example of a large transitional family room in Dallas with white walls, medium hardwood floors, brown floor and recessed.
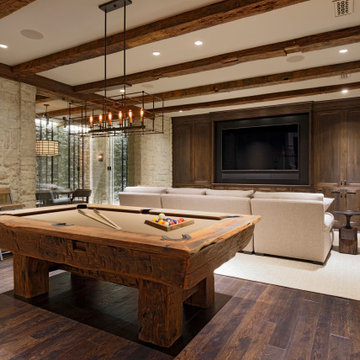
Inspiration for a large transitional enclosed family room in DC Metro with a game room, beige walls, dark hardwood floors, a built-in media wall and exposed beam.
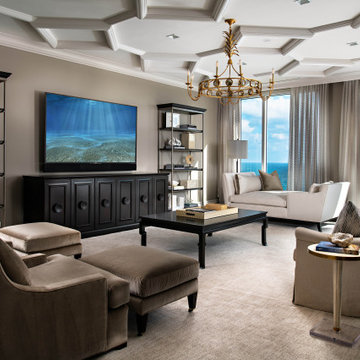
-Most of residence has glass doors, walls and windows overlooking the ocean, making ceilings the best surface for creating architectural interest
-Raise ceiling heights, reduce soffits and integrate drapery pockets in the crown to hide motorized translucent shades, blackout shades and drapery panels, all which help control heat gain and glare inherent in unit’s multi-directional ocean exposure (south, east and north)
-Patterns highlight ceilings in major rooms and accent their light fixtures

A cozy family room with wallpaper on the ceiling and walls. An inviting space that is comfortable and inviting with biophilic colors.
This is an example of a mid-sized transitional enclosed family room in New York with green walls, medium hardwood floors, a standard fireplace, a stone fireplace surround, a wall-mounted tv, beige floor, wallpaper and wallpaper.
This is an example of a mid-sized transitional enclosed family room in New York with green walls, medium hardwood floors, a standard fireplace, a stone fireplace surround, a wall-mounted tv, beige floor, wallpaper and wallpaper.
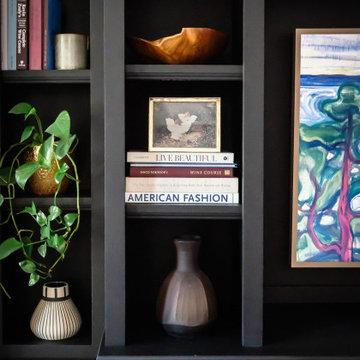
Set in the suburbs of Dallas, this custom-built home has great bones, but it's southern-traditional style and décor did not fit the taste of its new homeowners. Family spaces and bedrooms were curated to allow for transition as the family grows. Unpretentious and inviting, these spaces better suit their lifestyle.
The living room was updated with refreshing, high-contrast paint, and modern lighting. A low-rise and deep seat sectional allows for lounging, cuddling, as well as pillow fort making. Toys are out of site in large wicker baskets, and fragile decorative objects are placed high on shelves, making this cozy space perfect for entertaining and playing.
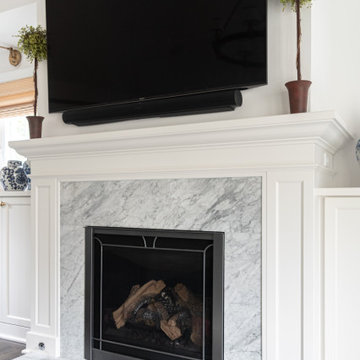
This is an example of a mid-sized transitional open concept family room in Philadelphia with white walls, dark hardwood floors, a standard fireplace, a stone fireplace surround, a wall-mounted tv, brown floor and vaulted.

This once unused garage has been transformed into a private suite masterpiece! Featuring a full kitchen, living room, bedroom and 2 bathrooms, who would have thought that this ADU used to be a garage that gathered dust?
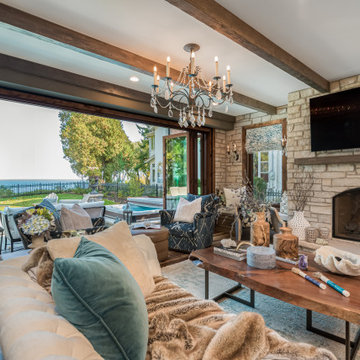
Inspiration for a mid-sized transitional open concept family room in Milwaukee with grey walls, medium hardwood floors, a standard fireplace, a stone fireplace surround, a wall-mounted tv, multi-coloured floor, exposed beam and brick walls.
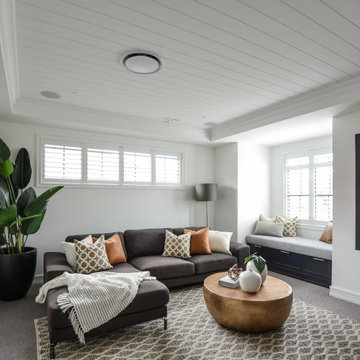
Design ideas for a transitional family room in Brisbane with white walls, carpet, grey floor, timber and recessed.
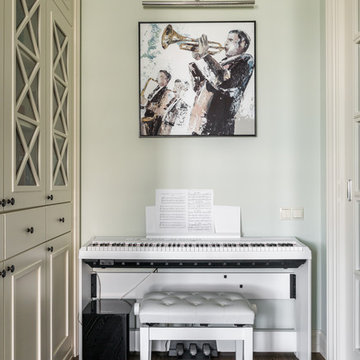
музыкальная комната
Design ideas for a mid-sized transitional enclosed family room in Moscow with a music area, beige walls, dark hardwood floors, a wall-mounted tv, brown floor and coffered.
Design ideas for a mid-sized transitional enclosed family room in Moscow with a music area, beige walls, dark hardwood floors, a wall-mounted tv, brown floor and coffered.
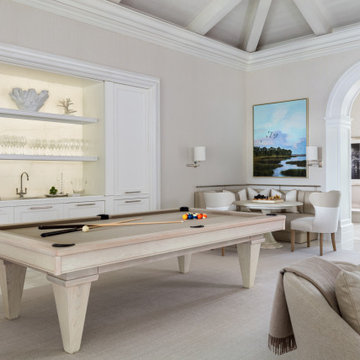
Photo of a transitional enclosed family room in Miami with a game room, beige walls, a wall-mounted tv, beige floor, exposed beam and vaulted.
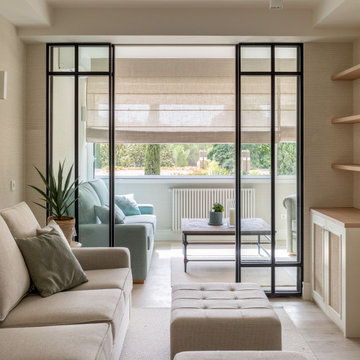
Design ideas for a large transitional enclosed family room in Madrid with beige walls, laminate floors, no fireplace, a wall-mounted tv, beige floor, exposed beam and wallpaper.
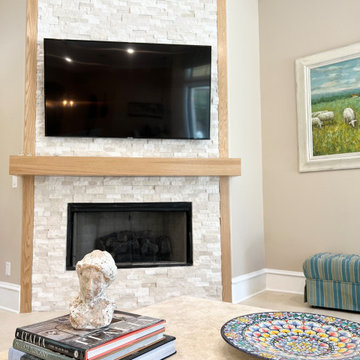
Design ideas for a large transitional open concept family room in Orlando with beige walls, limestone floors, a corner fireplace, a wall-mounted tv, beige floor and recessed.
All Ceiling Designs Transitional Family Room Design Photos
4